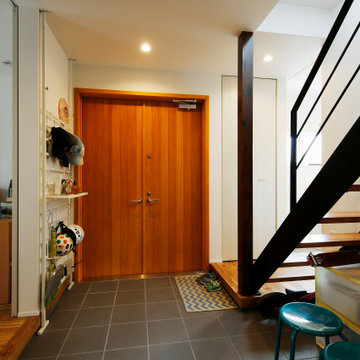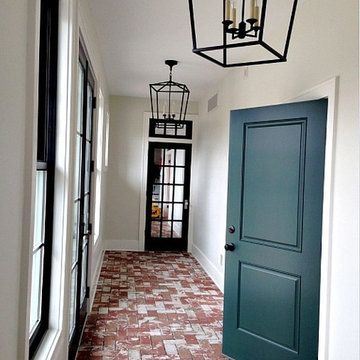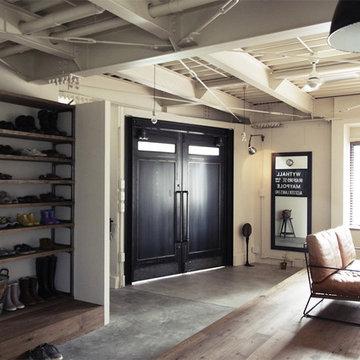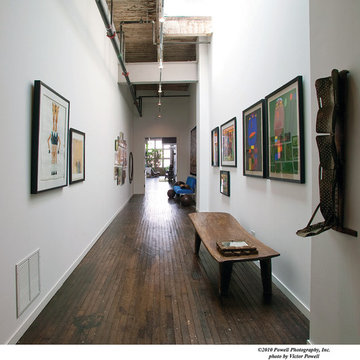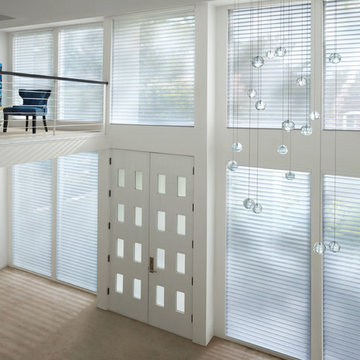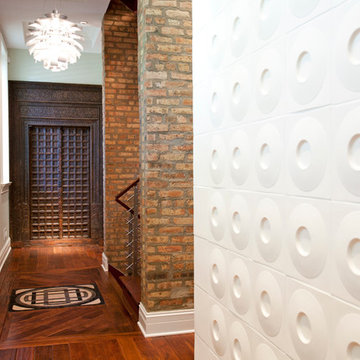両開きドアインダストリアルスタイルの玄関 (白い壁) の写真
絞り込み:
資材コスト
並び替え:今日の人気順
写真 1〜20 枚目(全 38 枚)
1/4
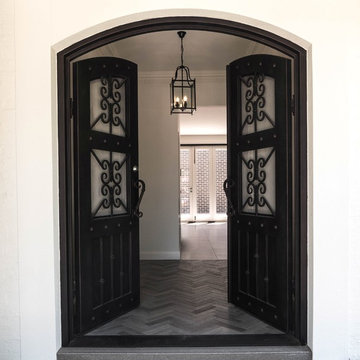
Our handmade steel doors make a wonderful statement piece for any style of home. They are available in both double and single door configurations, with a curved or flat top. There are 3 separate ‘in-fills’ available for each door type, meaning your door can be totally unique and customized to suit your taste and style of home.
Unlike traditional timber doors, steel doors will never bow, twist, crack or require re-painting or staining. They sit inside a matching steel frame and are faster than a timber door to install. The window/ glass sections of the doors are openable and come with removable flyscreens to aid in natural ventilation.
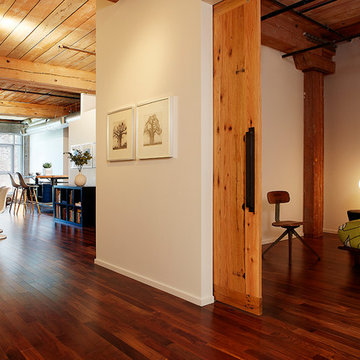
Architectural Plan, Remodel and Execution by Torrence Architects, all photos by Melissa Castro
ロサンゼルスにある中くらいなインダストリアルスタイルのおしゃれな玄関ホール (白い壁、濃色無垢フローリング、黒いドア) の写真
ロサンゼルスにある中くらいなインダストリアルスタイルのおしゃれな玄関ホール (白い壁、濃色無垢フローリング、黒いドア) の写真
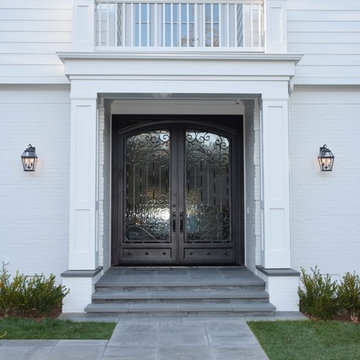
These wrought iron doors are 10 feet tall and 4 feet wide each. They were custom designed and hand built to fit the opening. The wrought iron was hand forged in Mexico, and the door chassis is built from 2x6 steel.
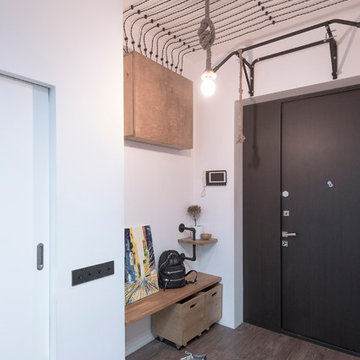
дизайнер Евгения Разуваева
モスクワにある低価格の中くらいなインダストリアルスタイルのおしゃれな玄関ドア (白い壁、ラミネートの床、黒いドア、茶色い床) の写真
モスクワにある低価格の中くらいなインダストリアルスタイルのおしゃれな玄関ドア (白い壁、ラミネートの床、黒いドア、茶色い床) の写真
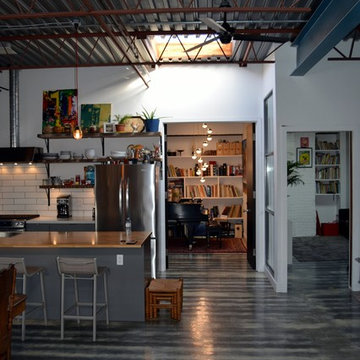
This warehouse space was transformed from an empty warehouse to this stunning Artist Live/Work studio gallery space. The existing space was an open 2500 sqft warehouse. Our client had a hand in space planning to suit her needs. South Park build 3 bedrooms at the back of the unit, added a 2 piece powder room and a main bathroom with walk-in shower and separate free standing tub. The main great room consists of galley style kitchen, open concept dining room and living room. Off the main entry the unit has a utility room with washer/dryer. There is a Kids rec room for homework and play time and finally there is a private work studio tucked behind the kitchen where music and art rehearsals and work take place.
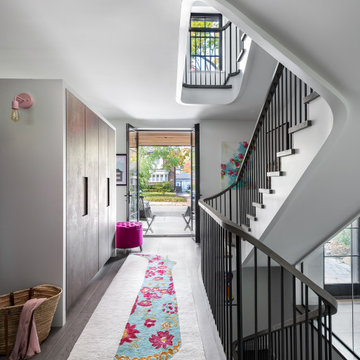
Entry and Sculptural Staircase
トロントにある高級な中くらいなインダストリアルスタイルのおしゃれな玄関ロビー (白い壁、無垢フローリング、金属製ドア、グレーの床、壁紙) の写真
トロントにある高級な中くらいなインダストリアルスタイルのおしゃれな玄関ロビー (白い壁、無垢フローリング、金属製ドア、グレーの床、壁紙) の写真
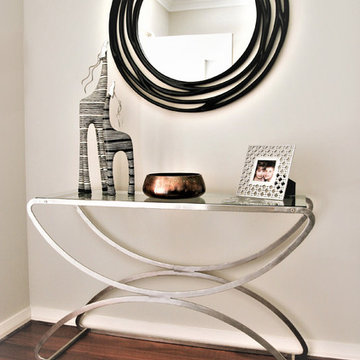
Industry, entrance console and mirror.
Interior and furniture design by despina design
Photography by Pearlin Design and Photography
パースにある高級な中くらいなインダストリアルスタイルのおしゃれな玄関ホール (白い壁、濃色無垢フローリング、グレーのドア、赤い床) の写真
パースにある高級な中くらいなインダストリアルスタイルのおしゃれな玄関ホール (白い壁、濃色無垢フローリング、グレーのドア、赤い床) の写真
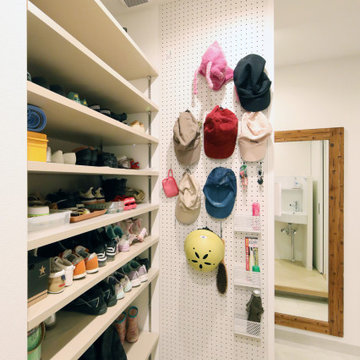
住宅部玄関ホール
大阪にある中くらいなインダストリアルスタイルのおしゃれな玄関 (白い壁、無垢フローリング、濃色木目調のドア、ベージュの床、クロスの天井、壁紙、白い天井) の写真
大阪にある中くらいなインダストリアルスタイルのおしゃれな玄関 (白い壁、無垢フローリング、濃色木目調のドア、ベージュの床、クロスの天井、壁紙、白い天井) の写真
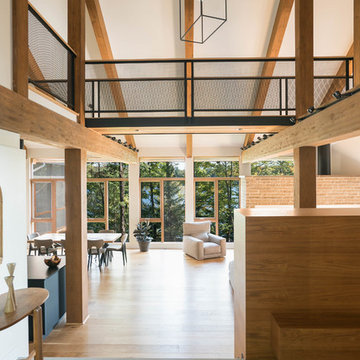
Les poutres de bois au plafond, les suspensions métalliques délicates et les garde-corps grillagés représentent des éléments industriels dans un décor contemporain _ The wood beams, the delicate metallic suspensions and the gridded railings represent industrial elements in a contemporary design _ Photo: Olivier Hétu de reference design Interior design: Paule Bourbonnais de Paule Bourbonnais Design et reference design Architecture: Dufour Ducharme architectes
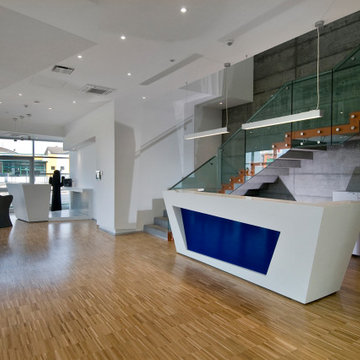
他の地域にあるラグジュアリーな中くらいなインダストリアルスタイルのおしゃれな玄関ロビー (白い壁、塗装フローリング、金属製ドア、折り上げ天井) の写真
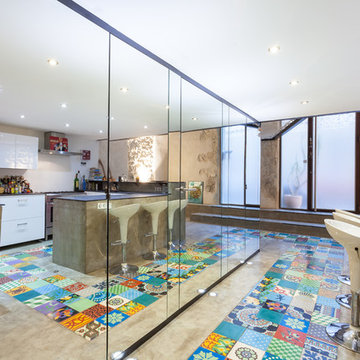
Toujours dans un soucis de faire pénétrer la lumière au plus profond de cet espace, tous les espaces techniques ont été escamoté derrière une parois de miroirs (buanderie, placards, dressing,toilettes,local technique)
Crédits photo:Anthony Toulon
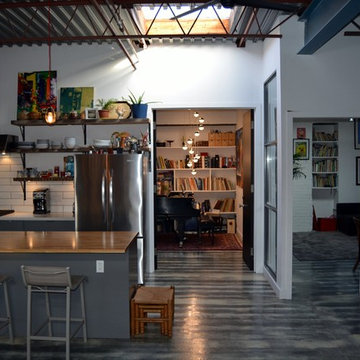
This warehouse space was transformed from an empty warehouse to this stunning Artist Live/Work studio gallery space. The existing space was an open 2500 sqft warehouse. Our client had a hand in space planning to suit her needs. South Park build 3 bedrooms at the back of the unit, added a 2 piece powder room and a main bathroom with walk-in shower and separate free standing tub. The main great room consists of galley style kitchen, open concept dining room and living room. Off the main entry the unit has a utility room with washer/dryer. There is a Kids rec room for homework and play time and finally there is a private work studio tucked behind the kitchen where music and art rehearsals and work take place.
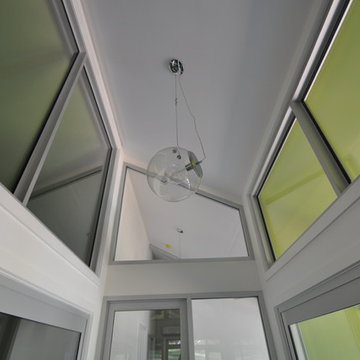
L Eyck & M Hendry
他の地域にあるラグジュアリーな中くらいなインダストリアルスタイルのおしゃれな玄関ホール (白い壁、無垢フローリング、ガラスドア) の写真
他の地域にあるラグジュアリーな中くらいなインダストリアルスタイルのおしゃれな玄関ホール (白い壁、無垢フローリング、ガラスドア) の写真
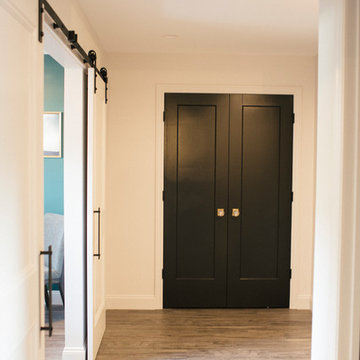
22 Greenlawn was the grand prize in Winnipeg’s 2017 HSC Hospital Millionaire Lottery. The New York lofts in Tribeca, combining industrial fixtures and pre war design, inspired this home design. The star of this home is the master suite that offers a 5-piece ensuite bath with freestanding tub and sun deck.
両開きドアインダストリアルスタイルの玄関 (白い壁) の写真
1
