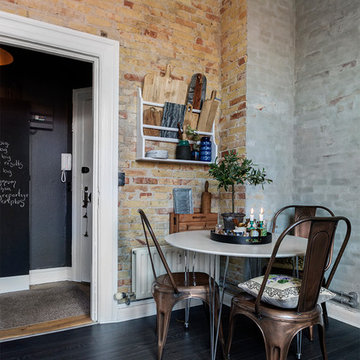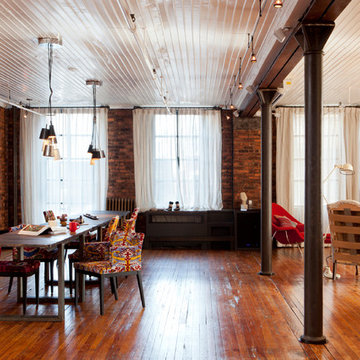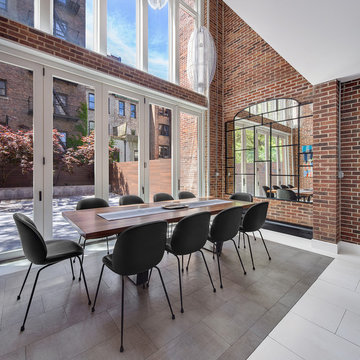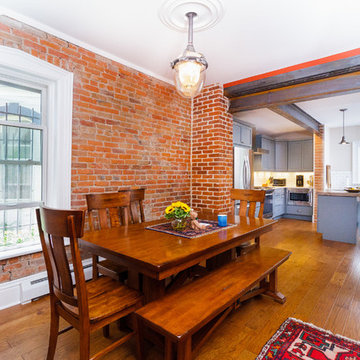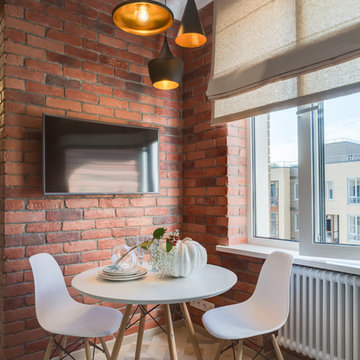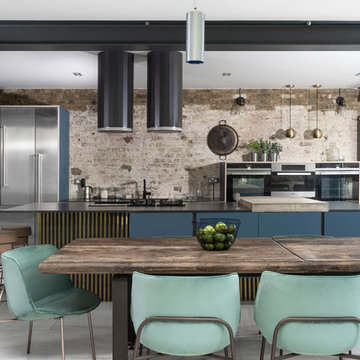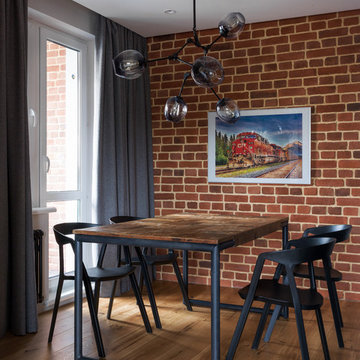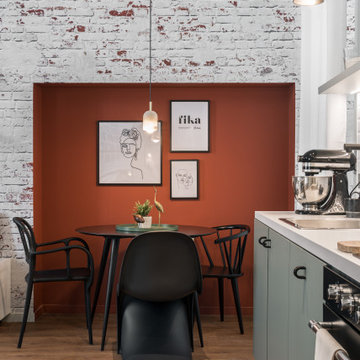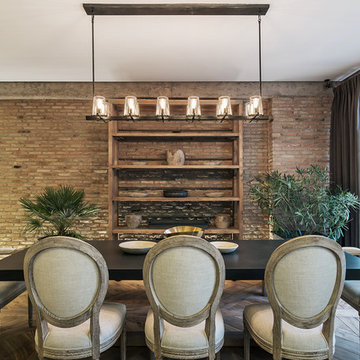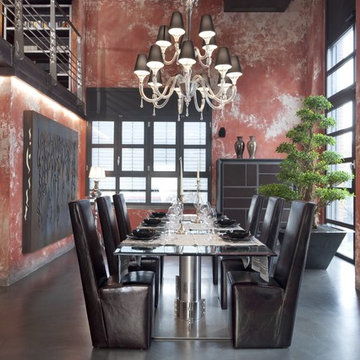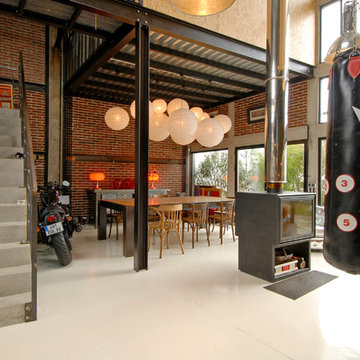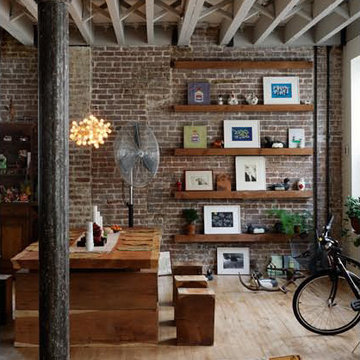インダストリアルスタイルのダイニング (茶色い壁、赤い壁) の写真
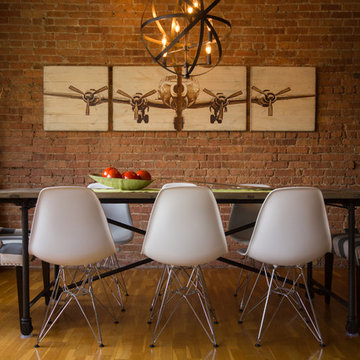
A large dining room with rustic wood top and metal legs surrounded by bold upholstered head chairs and sleek white side chairs.
シカゴにあるお手頃価格の中くらいなインダストリアルスタイルのおしゃれなダイニングキッチン (赤い壁、淡色無垢フローリング) の写真
シカゴにあるお手頃価格の中くらいなインダストリアルスタイルのおしゃれなダイニングキッチン (赤い壁、淡色無垢フローリング) の写真
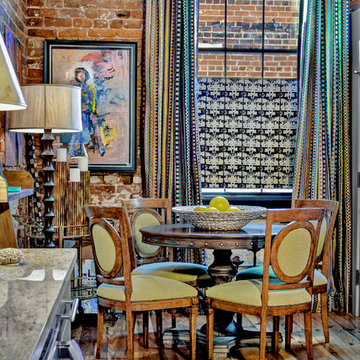
URBAN LOFT
Location | Columbia, South Carolina
Style | industrial
Photographer | William Quarles
Architect | Scott Garbin
チャールストンにあるインダストリアルスタイルのおしゃれなダイニングの照明 (赤い壁、無垢フローリング、暖炉なし) の写真
チャールストンにあるインダストリアルスタイルのおしゃれなダイニングの照明 (赤い壁、無垢フローリング、暖炉なし) の写真
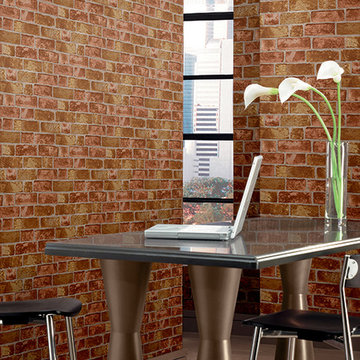
York Wall Coverings
デトロイトにある中くらいなインダストリアルスタイルのおしゃれな独立型ダイニング (赤い壁、磁器タイルの床、暖炉なし、ベージュの床) の写真
デトロイトにある中くらいなインダストリアルスタイルのおしゃれな独立型ダイニング (赤い壁、磁器タイルの床、暖炉なし、ベージュの床) の写真
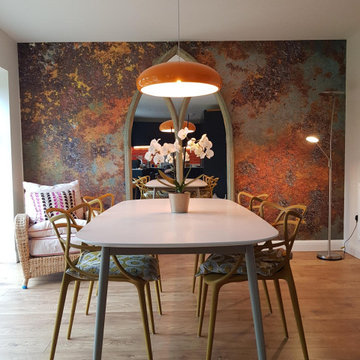
Be inspired by this dining room decor that turns any dull wall into a stunning feature wall.
他の地域にあるお手頃価格の中くらいなインダストリアルスタイルのおしゃれなダイニングキッチン (茶色い壁、壁紙) の写真
他の地域にあるお手頃価格の中くらいなインダストリアルスタイルのおしゃれなダイニングキッチン (茶色い壁、壁紙) の写真
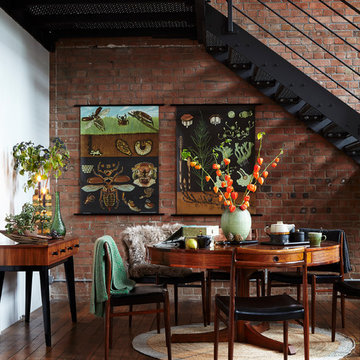
Interior styling Ali Attenborough
Photography Katya De Grunwald
ロンドンにあるインダストリアルスタイルのおしゃれなLDK (無垢フローリング、赤い壁) の写真
ロンドンにあるインダストリアルスタイルのおしゃれなLDK (無垢フローリング、赤い壁) の写真

A sensitive remodelling of a Victorian warehouse apartment in Clerkenwell. The design juxtaposes historic texture with contemporary interventions to create a rich and layered dwelling.
Our clients' brief was to reimagine the apartment as a warm, inviting home while retaining the industrial character of the building.
We responded by creating a series of contemporary interventions that are distinct from the existing building fabric. Each intervention contains a new domestic room: library, dressing room, bathroom, ensuite and pantry. These spaces are conceived as independent elements, lined with bespoke timber joinery and ceramic tiling to create a distinctive atmosphere and identity to each.
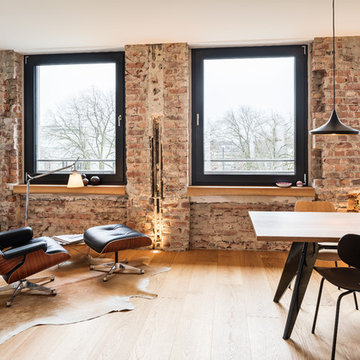
Jannis Wiebusch
エッセンにある高級な中くらいなインダストリアルスタイルのおしゃれなLDK (赤い壁、淡色無垢フローリング、茶色い床) の写真
エッセンにある高級な中くらいなインダストリアルスタイルのおしゃれなLDK (赤い壁、淡色無垢フローリング、茶色い床) の写真

Photography by Eduard Hueber / archphoto
North and south exposures in this 3000 square foot loft in Tribeca allowed us to line the south facing wall with two guest bedrooms and a 900 sf master suite. The trapezoid shaped plan creates an exaggerated perspective as one looks through the main living space space to the kitchen. The ceilings and columns are stripped to bring the industrial space back to its most elemental state. The blackened steel canopy and blackened steel doors were designed to complement the raw wood and wrought iron columns of the stripped space. Salvaged materials such as reclaimed barn wood for the counters and reclaimed marble slabs in the master bathroom were used to enhance the industrial feel of the space.
インダストリアルスタイルのダイニング (茶色い壁、赤い壁) の写真
1
