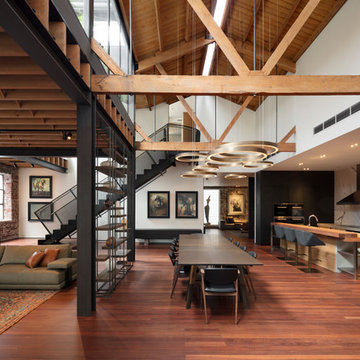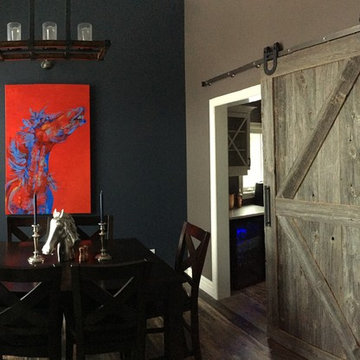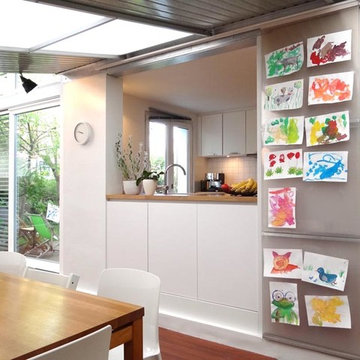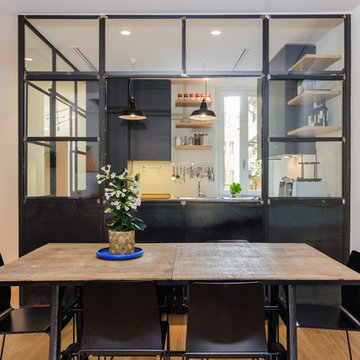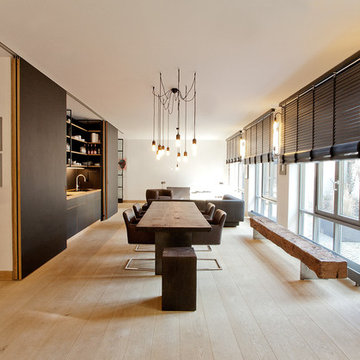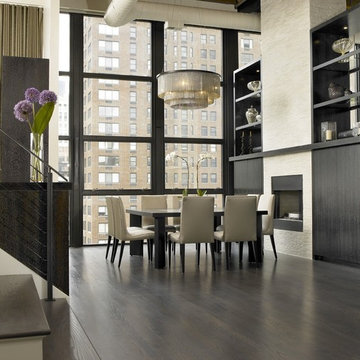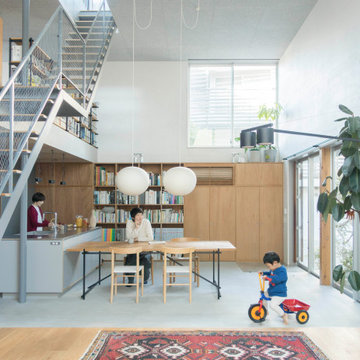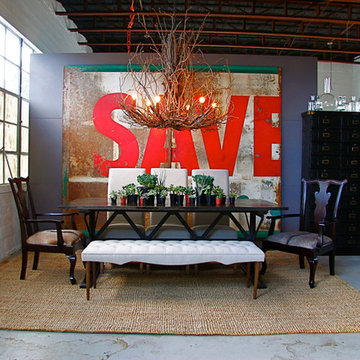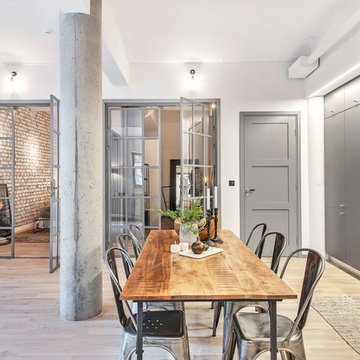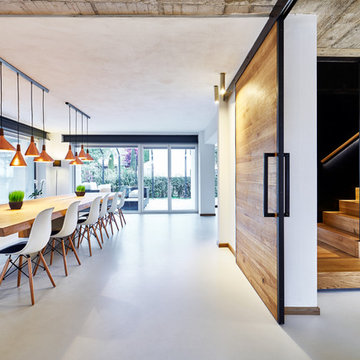インダストリアルスタイルのダイニングの写真
希望の作業にぴったりな専門家を見つけましょう
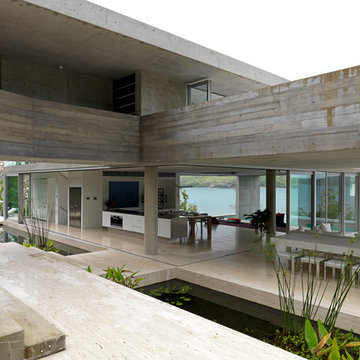
Photographer: Mads Morgensen
タウンズビルにある巨大なインダストリアルスタイルのおしゃれなLDK (グレーの壁、コンクリートの床、暖炉なし、ベージュの床) の写真
タウンズビルにある巨大なインダストリアルスタイルのおしゃれなLDK (グレーの壁、コンクリートの床、暖炉なし、ベージュの床) の写真
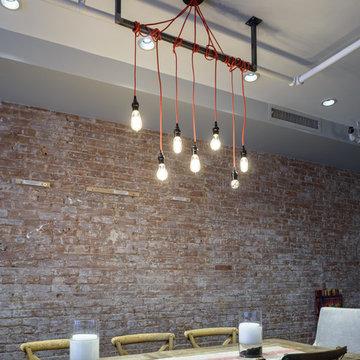
A custom millwork piece in the living room was designed to house an entertainment center, work space, and mud room storage for this 1700 square foot loft in Tribeca. Reclaimed gray wood clads the storage and compliments the gray leather desk. Blackened Steel works with the gray material palette at the desk wall and entertainment area. An island with customization for the family dog completes the large, open kitchen. The floors were ebonized to emphasize the raw materials in the space.
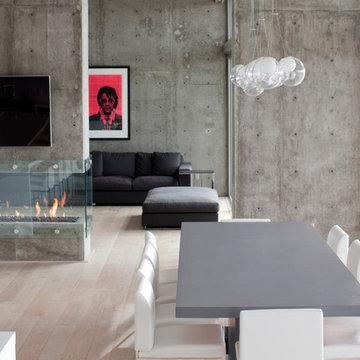
interiors: Tanya Schoenroth Design, architecture: Scott Mitchell, builder: Boffo Construction, photo: Janis Nicolay
バンクーバーにあるインダストリアルスタイルのおしゃれなダイニング (両方向型暖炉) の写真
バンクーバーにあるインダストリアルスタイルのおしゃれなダイニング (両方向型暖炉) の写真
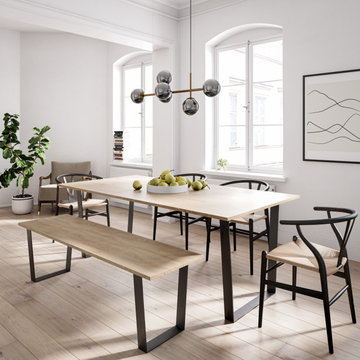
Handmade by our in-house design team, the ‘Theo’ dining table offers a great space for entertainment and inspiring décor ideas. The Scandinavian Oak finish is a simplistic design that would suit a 'scandi' and minimalist inspired home. The 2cm thick Scandinavian Oak laminate top boasts a natural wood grain and warm tones that will allow the home owner to gain the wellness benefits of biophilic design; which is paired with slim-line minimalist cubic flat steel legs. Its sophisticated appearance is timeless making it the perfect choice for a busy yet elegant home interior.
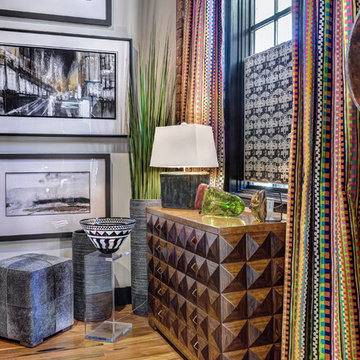
URBAN LOFT
Location | Columbia, South Carolina
Style | industrial
Photographer | William Quarles
Architect | Scott Garbin
チャールストンにあるインダストリアルスタイルのおしゃれなダイニングの写真
チャールストンにあるインダストリアルスタイルのおしゃれなダイニングの写真
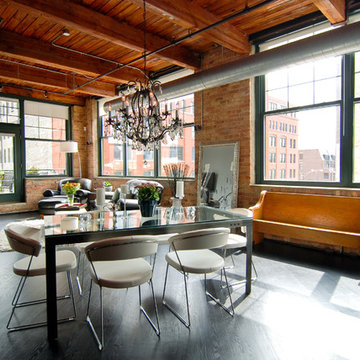
シカゴにあるお手頃価格の中くらいなインダストリアルスタイルのおしゃれなLDK (マルチカラーの壁、塗装フローリング、暖炉なし、黒い床) の写真
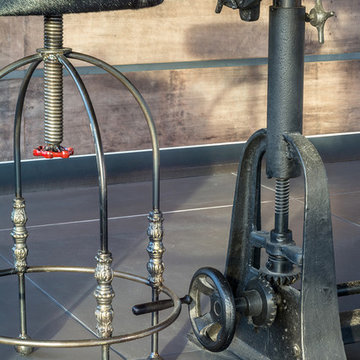
gorgeous details of this adjustable height dining table and hide on hair bar stool.
Photo by Gerard Garcia @gerardgarcia
ニューヨークにあるラグジュアリーな小さなインダストリアルスタイルのおしゃれなダイニングキッチン (コンクリートの床、グレーの床) の写真
ニューヨークにあるラグジュアリーな小さなインダストリアルスタイルのおしゃれなダイニングキッチン (コンクリートの床、グレーの床) の写真

Зона столовой отделена от гостиной перегородкой из ржавых швеллеров, которая является опорой для брутального обеденного стола со столешницей из массива карагача с необработанными краями. Стулья вокруг стола относятся к эпохе европейского минимализма 70-х годов 20 века. Были перетянуты кожей коньячного цвета под стиль дивана изготовленного на заказ. Дровяной камин, обшитый керамогранитом с текстурой ржавого металла, примыкает к исторической белоснежной печи, обращенной в зону гостиной. Кухня зонирована от зоны столовой островом с барной столешницей. Подножье бара, сформировавшееся стихийно в результате неверно в полу выведенных водорозеток, было решено превратить в ступеньку, которая является излюбленным местом детей - на ней очень удобно сидеть в маленьком возрасте. Полы гостиной выложены из массива карагача тонированного в черный цвет.
Фасады кухни выполнены в отделке микроцементом, который отлично сочетается по цветовой гамме отдельной ТВ-зоной на серой мраморной панели и другими монохромными элементами интерьера.
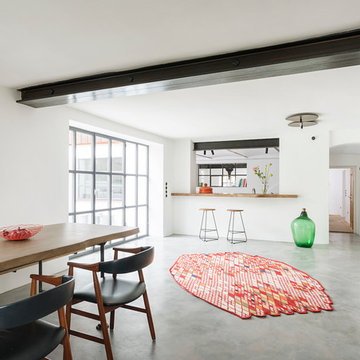
Herzstück des Hauses und Treffpunkt der Familie ist der massive, naturbelassene Eichentisch. Der Kamin ist, wie der Boden, aus einer Kalkoberfläche. Über die Bar in der Durchreiche ergibt sich ein schöner räumlicher Zusammenhang mit der Küche und grosszügige Durchblicke.
Foto: Sorin Morar
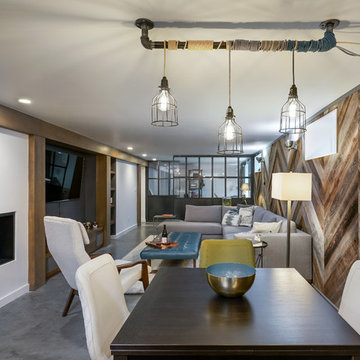
L+M's ADU is a basement converted to an accessory dwelling unit (ADU) with exterior & main level access, wet bar, living space with movie center & ethanol fireplace, office divided by custom steel & glass "window" grid, guest bathroom, & guest bedroom. Along with an efficient & versatile layout, we were able to get playful with the design, reflecting the whimsical personalties of the home owners.
credits
design: Matthew O. Daby - m.o.daby design
interior design: Angela Mechaley - m.o.daby design
construction: Hammish Murray Construction
custom steel fabricator: Flux Design
reclaimed wood resource: Viridian Wood
photography: Darius Kuzmickas - KuDa Photography
インダストリアルスタイルのダイニングの写真
18
