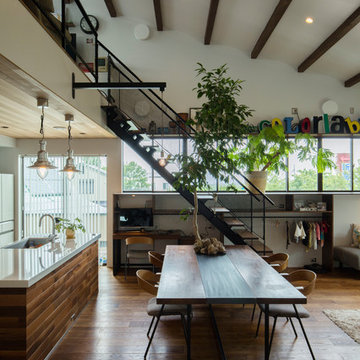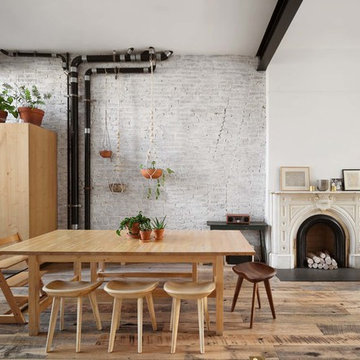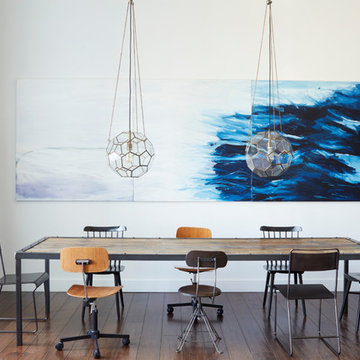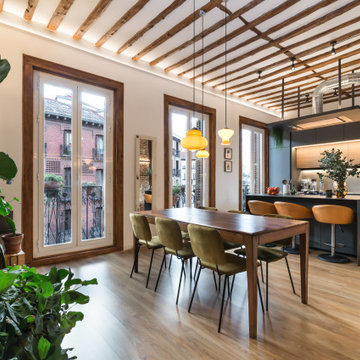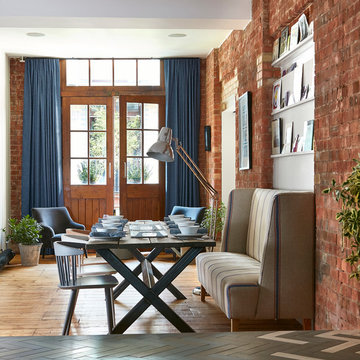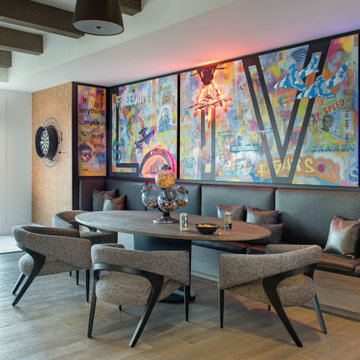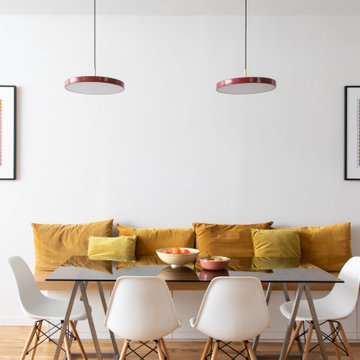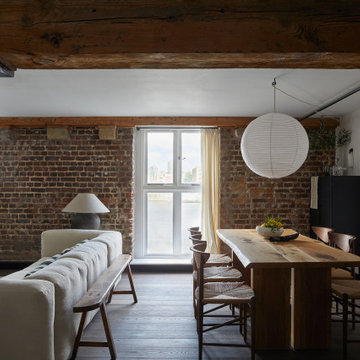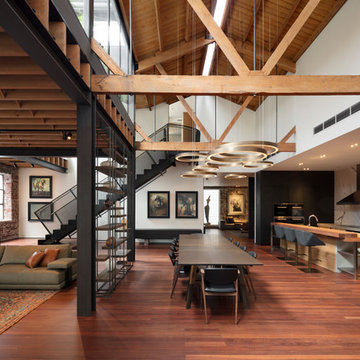インダストリアルスタイルのダイニング (茶色い床、白い壁) の写真
絞り込み:
資材コスト
並び替え:今日の人気順
写真 1〜20 枚目(全 465 枚)
1/4
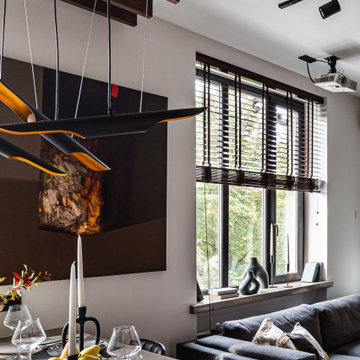
Обеденная зона
Дизайн проект: Семен Чечулин
Стиль: Наталья Орешкова
サンクトペテルブルクにある小さなインダストリアルスタイルのおしゃれなダイニングキッチン (白い壁、クッションフロア、茶色い床) の写真
サンクトペテルブルクにある小さなインダストリアルスタイルのおしゃれなダイニングキッチン (白い壁、クッションフロア、茶色い床) の写真
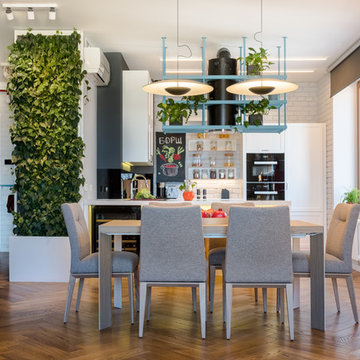
Автор проекта: Антон Базалийский.
На фото вид на столовую группу и кухню. Одним из пожеланий заказчиков было "оживить" интерьер растениями. Так появилась фитостена и вытяжка с подставкой для комнатный растений.
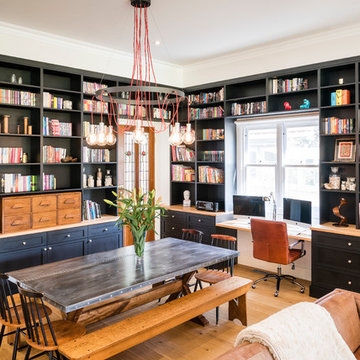
A library-wrapped dining room. Clever incorporation of a desk with a view.
Photography Tim Turner
メルボルンにあるお手頃価格の広いインダストリアルスタイルのおしゃれなLDK (白い壁、淡色無垢フローリング、暖炉なし、茶色い床) の写真
メルボルンにあるお手頃価格の広いインダストリアルスタイルのおしゃれなLDK (白い壁、淡色無垢フローリング、暖炉なし、茶色い床) の写真
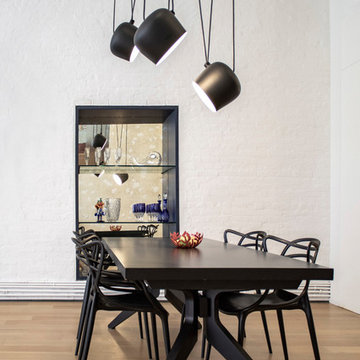
photos by Pedro Marti
This large light-filled open loft in the Tribeca neighborhood of New York City was purchased by a growing family to make into their family home. The loft, previously a lighting showroom, had been converted for residential use with the standard amenities but was entirely open and therefore needed to be reconfigured. One of the best attributes of this particular loft is its extremely large windows situated on all four sides due to the locations of neighboring buildings. This unusual condition allowed much of the rear of the space to be divided into 3 bedrooms/3 bathrooms, all of which had ample windows. The kitchen and the utilities were moved to the center of the space as they did not require as much natural lighting, leaving the entire front of the loft as an open dining/living area. The overall space was given a more modern feel while emphasizing it’s industrial character. The original tin ceiling was preserved throughout the loft with all new lighting run in orderly conduit beneath it, much of which is exposed light bulbs. In a play on the ceiling material the main wall opposite the kitchen was clad in unfinished, distressed tin panels creating a focal point in the home. Traditional baseboards and door casings were thrown out in lieu of blackened steel angle throughout the loft. Blackened steel was also used in combination with glass panels to create an enclosure for the office at the end of the main corridor; this allowed the light from the large window in the office to pass though while creating a private yet open space to work. The master suite features a large open bath with a sculptural freestanding tub all clad in a serene beige tile that has the feel of concrete. The kids bath is a fun play of large cobalt blue hexagon tile on the floor and rear wall of the tub juxtaposed with a bright white subway tile on the remaining walls. The kitchen features a long wall of floor to ceiling white and navy cabinetry with an adjacent 15 foot island of which half is a table for casual dining. Other interesting features of the loft are the industrial ladder up to the small elevated play area in the living room, the navy cabinetry and antique mirror clad dining niche, and the wallpapered powder room with antique mirror and blackened steel accessories.
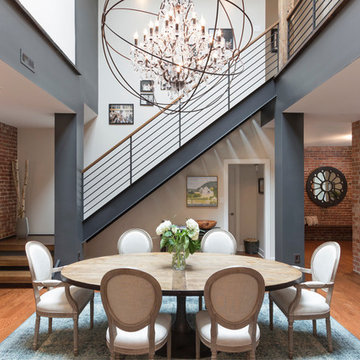
ワシントンD.C.にある中くらいなインダストリアルスタイルのおしゃれなLDK (白い壁、無垢フローリング、茶色い床) の写真
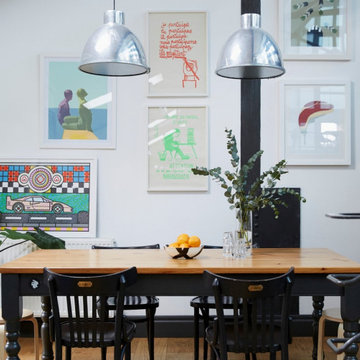
Reclaimed industrial factory lamps hang above a vintage dining table and chairs. The modern art gallery wall provides a fun and colourful backdrop to the space.
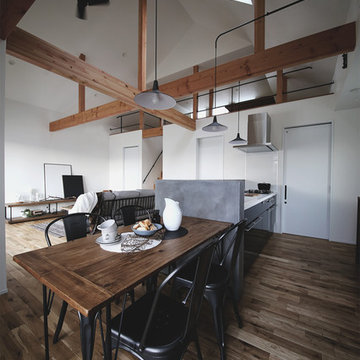
狭小地は居室も狭いという考えではなく、垂直方向の空間の広がりにより想像以上の大空間を演出している。
のびやかな空間とリズムを出すための2階建てへのこだわり。
名古屋にあるインダストリアルスタイルのおしゃれなLDK (白い壁、濃色無垢フローリング、茶色い床) の写真
名古屋にあるインダストリアルスタイルのおしゃれなLDK (白い壁、濃色無垢フローリング、茶色い床) の写真
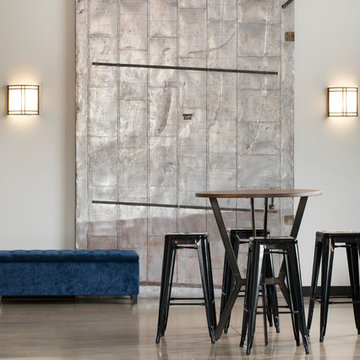
Designer: Laura Hoffman | Photographer: Sarah Utech
ミルウォーキーにある小さなインダストリアルスタイルのおしゃれなLDK (白い壁、コンクリートの床、茶色い床) の写真
ミルウォーキーにある小さなインダストリアルスタイルのおしゃれなLDK (白い壁、コンクリートの床、茶色い床) の写真
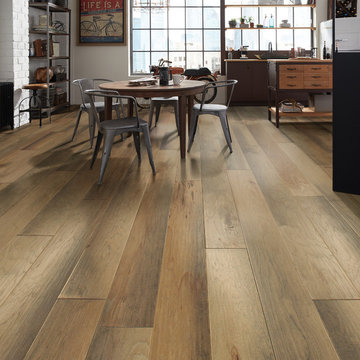
Monument Hickory Scraped in Alamo by Shaw Floors.
オレンジカウンティにある高級な中くらいなインダストリアルスタイルのおしゃれなLDK (白い壁、濃色無垢フローリング、暖炉なし、茶色い床) の写真
オレンジカウンティにある高級な中くらいなインダストリアルスタイルのおしゃれなLDK (白い壁、濃色無垢フローリング、暖炉なし、茶色い床) の写真
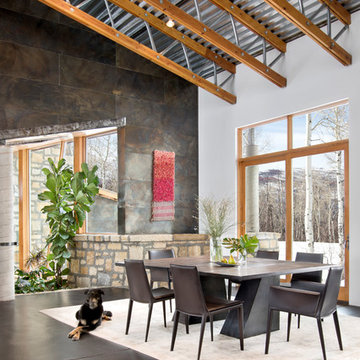
Dining Room with custom table and the best dog ever.
Gibeon Photo
デンバーにある広いインダストリアルスタイルのおしゃれなLDK (白い壁、コンクリートの床、茶色い床) の写真
デンバーにある広いインダストリアルスタイルのおしゃれなLDK (白い壁、コンクリートの床、茶色い床) の写真
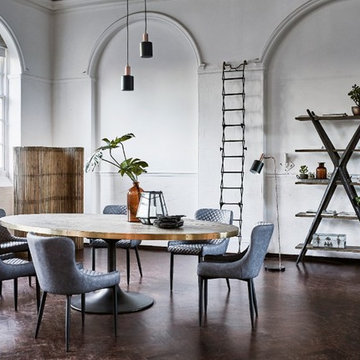
Channeling warehouse chic, this look demonstrates the beauty of industrial design. Heavy framework features throughout, typified by striking dining sets. Demonstrating the impact of the mechanical age, this iconic theme fuses the hard nature of metalwork with softer tactile furnishings.
Leather quilting adds a subtle aviation theme to the space, creating instant intrigue.
インダストリアルスタイルのダイニング (茶色い床、白い壁) の写真
1
