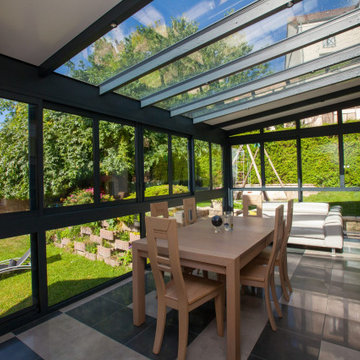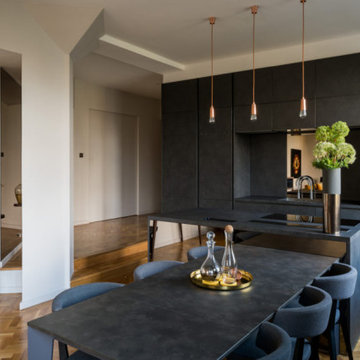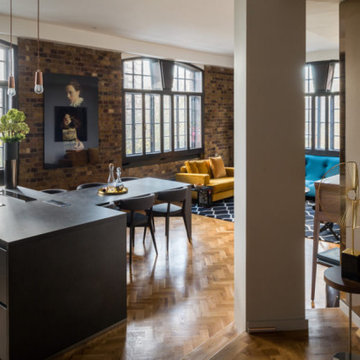ラグジュアリーな緑色のインダストリアルスタイルのダイニングの写真
絞り込み:
資材コスト
並び替え:今日の人気順
写真 1〜4 枚目(全 4 枚)
1/4

With an open plan and exposed structure, every interior element had to be beautiful and functional. Here you can see the massive concrete fireplace as it defines four areas. On one side, it is a wood burning fireplace with firewood as it's artwork. On another side it has additional dish storage carved out of the concrete for the kitchen and dining. The last two sides pinch down to create a more intimate library space at the back of the fireplace.
Photo by Lincoln Barber

De la lumière, de la lumière...
Comme c'est agréable !
La grande table permet d'accueillir des invités et de passer un bon moment dans cette grande salle à manger !

We designed this luxurious and funky kitchen perfect for our client.
Within this spacious kitchen we designed ceiling lights to perfectly fit the theme our client requested.

Open plan kitchen, living and dining room with lots of natural light in warehouse conversion.
ロンドンにあるラグジュアリーな広いインダストリアルスタイルのおしゃれなLDK (マルチカラーの壁、濃色無垢フローリング、茶色い床、レンガ壁) の写真
ロンドンにあるラグジュアリーな広いインダストリアルスタイルのおしゃれなLDK (マルチカラーの壁、濃色無垢フローリング、茶色い床、レンガ壁) の写真
ラグジュアリーな緑色のインダストリアルスタイルのダイニングの写真
1