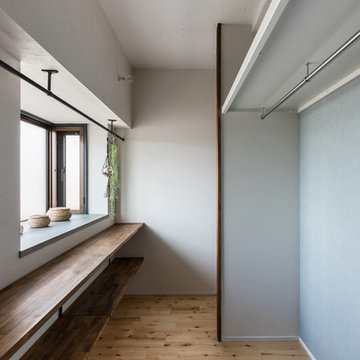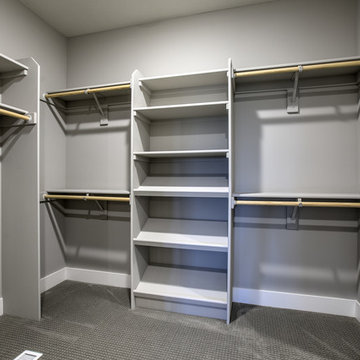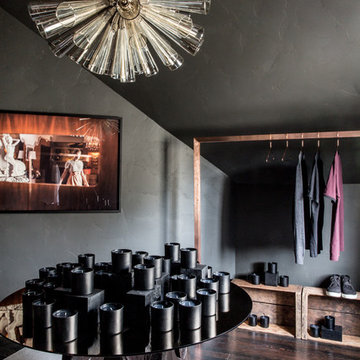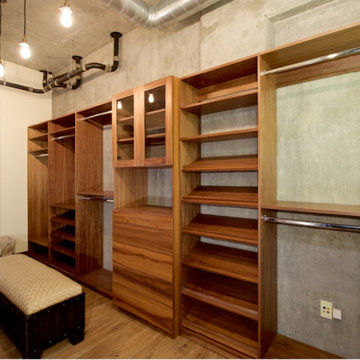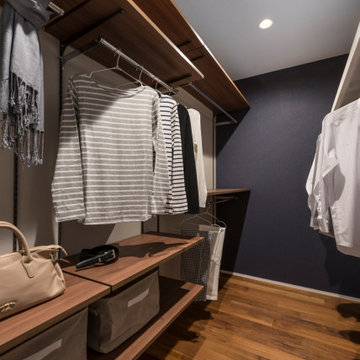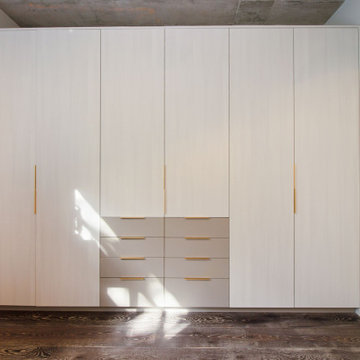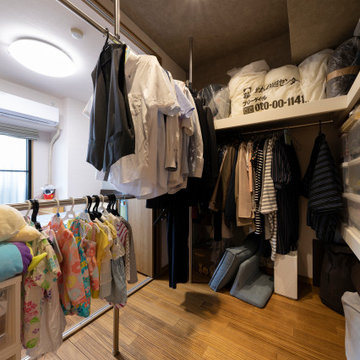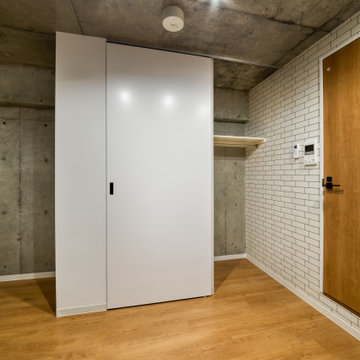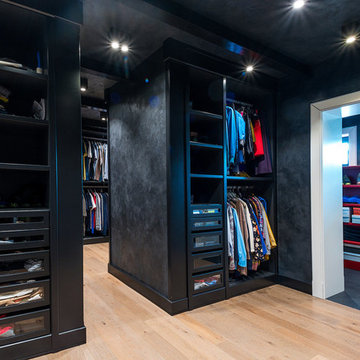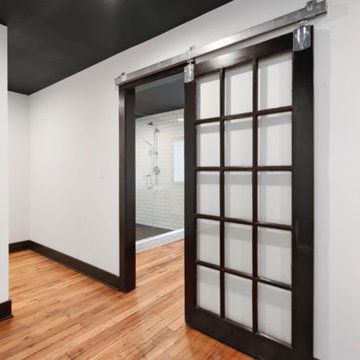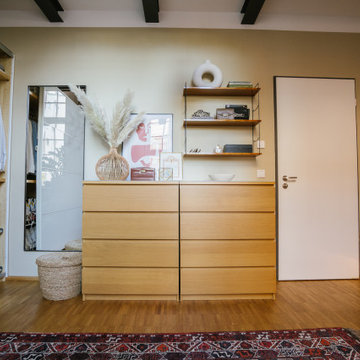インダストリアルスタイルの収納・クローゼットのアイデア
絞り込み:
資材コスト
並び替え:今日の人気順
写真 341〜360 枚目(全 1,242 枚)
1/2
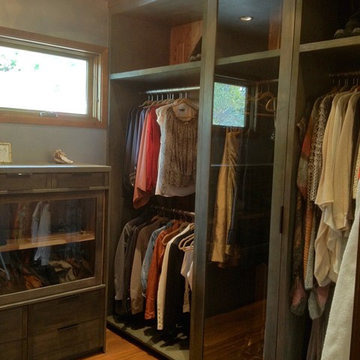
Daniel Vazquez
ロサンゼルスにある高級な中くらいなインダストリアルスタイルのおしゃれなウォークインクローゼット (落し込みパネル扉のキャビネット、濃色木目調キャビネット) の写真
ロサンゼルスにある高級な中くらいなインダストリアルスタイルのおしゃれなウォークインクローゼット (落し込みパネル扉のキャビネット、濃色木目調キャビネット) の写真
希望の作業にぴったりな専門家を見つけましょう
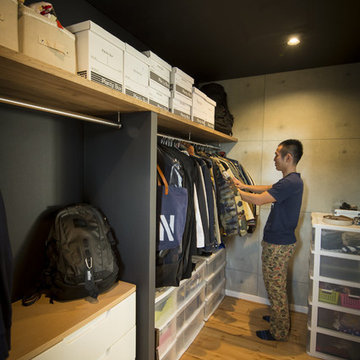
広々としたウォークインクローゼットは4帖の広さが有り修能力抜群
他の地域にある低価格の中くらいなインダストリアルスタイルのおしゃれな収納・クローゼット (無垢フローリング、茶色い床) の写真
他の地域にある低価格の中くらいなインダストリアルスタイルのおしゃれな収納・クローゼット (無垢フローリング、茶色い床) の写真
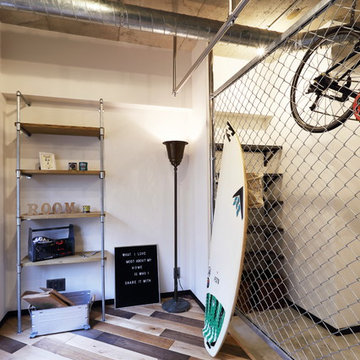
ハンモックや金網フェンス、ハンガーパイプも設置。
洋室にも、趣味の部屋にも、使い方は無限大です。
東京23区にあるお手頃価格の中くらいなインダストリアルスタイルのおしゃれな収納・クローゼット (無垢フローリング) の写真
東京23区にあるお手頃価格の中くらいなインダストリアルスタイルのおしゃれな収納・クローゼット (無垢フローリング) の写真
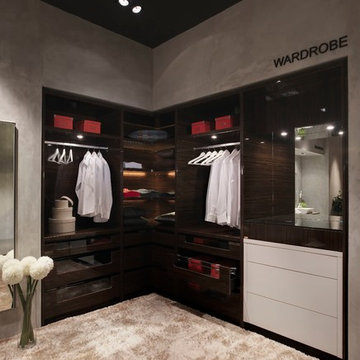
What better way to pamper yourself to buying more clothes than to have proper and chic storage space for it?
シンガポールにあるインダストリアルスタイルのおしゃれな収納・クローゼットの写真
シンガポールにあるインダストリアルスタイルのおしゃれな収納・クローゼットの写真
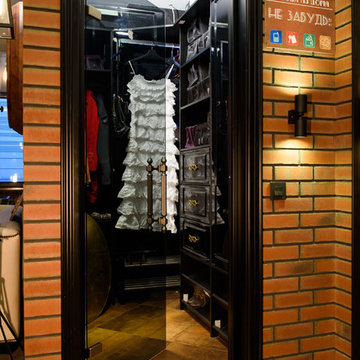
Автор проекта Екатерина Петрова. Фото Jan Batiste
モスクワにある小さなインダストリアルスタイルのおしゃれなウォークインクローゼット (黒いキャビネット、オープンシェルフ、茶色い床) の写真
モスクワにある小さなインダストリアルスタイルのおしゃれなウォークインクローゼット (黒いキャビネット、オープンシェルフ、茶色い床) の写真
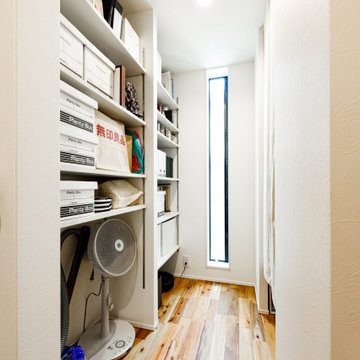
北側のファミリークローゼット。スペースを有効活用した「L字型」にクランクした空間になっています。写真に見えている手前の部分が季節家電など様々なモノを収められる収納で、右手に曲がった先に、家族全員の衣類が収まるクローゼットが広がっています。
東京都下にあるお手頃価格の中くらいなインダストリアルスタイルのおしゃれなウォークインクローゼット (オープンシェルフ、白いキャビネット、無垢フローリング、茶色い床、クロスの天井) の写真
東京都下にあるお手頃価格の中くらいなインダストリアルスタイルのおしゃれなウォークインクローゼット (オープンシェルフ、白いキャビネット、無垢フローリング、茶色い床、クロスの天井) の写真
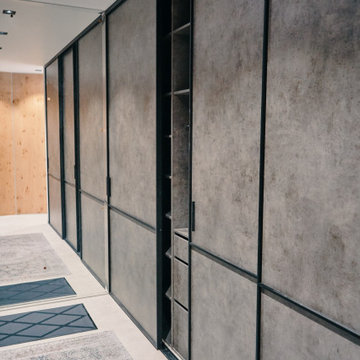
Шкаф-купе raumplus с серыми дверьми в черном профиле S1200
Габариты (Ш*В*Г): 3780*2738*60
Корпус: МП EGGER, цвет Бетон Чикаго темно-серый
Ящик на направляющих Blumotion (3 шт.)
Трубка UNO raumplus
Ручка R190, цвет черный матовый
Двери (3 шт.):
Габарит 1 двери: 1268*2738 мм
Профиль R1200 raumplus, цвет черный
Наполнение: МП EGGER, цвет Бетон Чикаго темно-серый
Разделитель врезной S1200, цвет черный
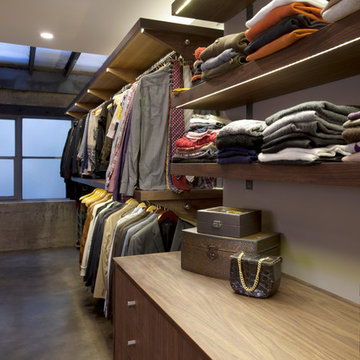
Photo: Margot Hartford © 2016 Houzz
サンフランシスコにあるインダストリアルスタイルのおしゃれな収納・クローゼットの写真
サンフランシスコにあるインダストリアルスタイルのおしゃれな収納・クローゼットの写真
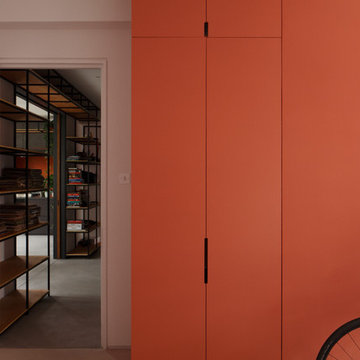
MortonScarr has delivered the complete remodelling of a large two bedroom apartment in a converted warehouse in central London. Our client, a young professional, wanted a rationalised open plan living area, removing dead space and dark corridors. The design brief called for a contemporary mixture of warehouse and brutalist styles, with the use of concrete surfaces and exposed brickwork.
The original apartment was fully stripped out, and a new layout formed which provides open plan living, dining and kitchen spaces, alongside two further bedrooms, a family bathroom and a master ensuite.
Key features of the new design include doors to all rooms which fold back into walls to appear flush, full height pocket sliding doors to the living room and internal windows to provide borrowed light between rooms and increase the feeling of openness throughout the apartment.
The open plan kitchen, living and dining spaces feature a micro cement floor throughout, with black painted shelving hung from the ceiling to act as dividers between the open plan areas as well as being populated with hanging and trailing plants. These shelves also feature in the hallway, lining both sides to act as a feature storage unit for the client, who had a background in DJing.
The kitchen was of a bespoke design, part of a joinery package throughout which was designed by MortonScarr, which also included wardrobes and cloakroom joinery, alongside bathroom storage units. The bathrooms feature strong geometric designs, with tiled recesses and backlit mirrors. The Brutalist design aesthetic is also amplified by the use of cast concrete basins, and black painted taps.
Photos by James Balston
インダストリアルスタイルの収納・クローゼットのアイデア
18
