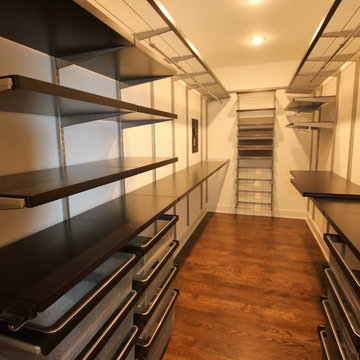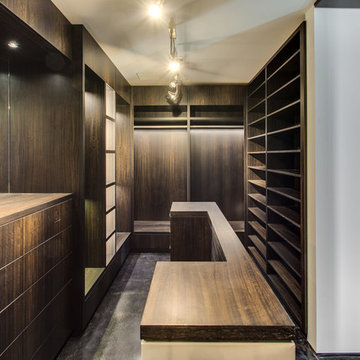男女兼用インダストリアルスタイルの収納・クローゼットのアイデア
絞り込み:
資材コスト
並び替え:今日の人気順
写真 1〜20 枚目(全 204 枚)
1/3
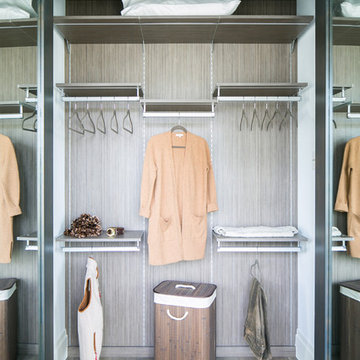
Ryan Garvin Photography, Robeson Design
デンバーにあるラグジュアリーな中くらいなインダストリアルスタイルのおしゃれな壁面クローゼット (フラットパネル扉のキャビネット、グレーのキャビネット、無垢フローリング、グレーの床) の写真
デンバーにあるラグジュアリーな中くらいなインダストリアルスタイルのおしゃれな壁面クローゼット (フラットパネル扉のキャビネット、グレーのキャビネット、無垢フローリング、グレーの床) の写真
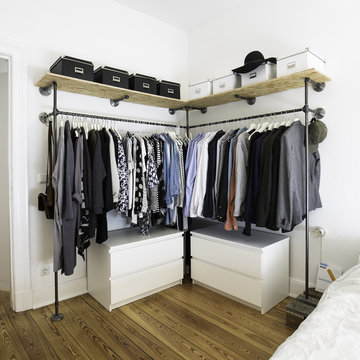
© Peter Müller
ハンブルクにあるお手頃価格の広いインダストリアルスタイルのおしゃれなウォークインクローゼット (オープンシェルフ、無垢フローリング、白いキャビネット、茶色い床) の写真
ハンブルクにあるお手頃価格の広いインダストリアルスタイルのおしゃれなウォークインクローゼット (オープンシェルフ、無垢フローリング、白いキャビネット、茶色い床) の写真

photos by Pedro Marti
This large light-filled open loft in the Tribeca neighborhood of New York City was purchased by a growing family to make into their family home. The loft, previously a lighting showroom, had been converted for residential use with the standard amenities but was entirely open and therefore needed to be reconfigured. One of the best attributes of this particular loft is its extremely large windows situated on all four sides due to the locations of neighboring buildings. This unusual condition allowed much of the rear of the space to be divided into 3 bedrooms/3 bathrooms, all of which had ample windows. The kitchen and the utilities were moved to the center of the space as they did not require as much natural lighting, leaving the entire front of the loft as an open dining/living area. The overall space was given a more modern feel while emphasizing it’s industrial character. The original tin ceiling was preserved throughout the loft with all new lighting run in orderly conduit beneath it, much of which is exposed light bulbs. In a play on the ceiling material the main wall opposite the kitchen was clad in unfinished, distressed tin panels creating a focal point in the home. Traditional baseboards and door casings were thrown out in lieu of blackened steel angle throughout the loft. Blackened steel was also used in combination with glass panels to create an enclosure for the office at the end of the main corridor; this allowed the light from the large window in the office to pass though while creating a private yet open space to work. The master suite features a large open bath with a sculptural freestanding tub all clad in a serene beige tile that has the feel of concrete. The kids bath is a fun play of large cobalt blue hexagon tile on the floor and rear wall of the tub juxtaposed with a bright white subway tile on the remaining walls. The kitchen features a long wall of floor to ceiling white and navy cabinetry with an adjacent 15 foot island of which half is a table for casual dining. Other interesting features of the loft are the industrial ladder up to the small elevated play area in the living room, the navy cabinetry and antique mirror clad dining niche, and the wallpapered powder room with antique mirror and blackened steel accessories.
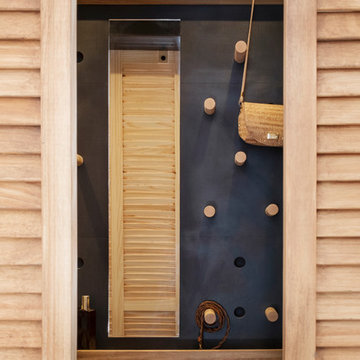
Pour cette belle suite parentale, un dressing a été aménagé sur mesure pour optimiser l’espace. Sur le mur du fond, pour donner de la profondeur, un panneau noir mat décoratif et fonctionnel a été placé, sur lequel on peut déplacer les taquets en bois massif pour moduler le rangement, poser, suspendre, accrocher, ceintures, foulards et sacs. Le dressing ayant une position centrale dans l’appartement, la climatisation a été dissimulée dans le faux plafond permettant de rafraîchir les deux chambres et le séjour. Deux portes à persiennes coulissantes sur rail ferment l’ensemble. Crédit photo : Lucie Thomas
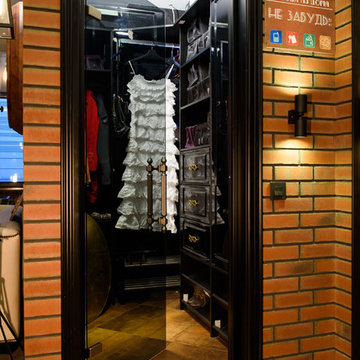
Автор проекта Екатерина Петрова. Фото Jan Batiste
モスクワにある小さなインダストリアルスタイルのおしゃれなウォークインクローゼット (黒いキャビネット、オープンシェルフ、茶色い床) の写真
モスクワにある小さなインダストリアルスタイルのおしゃれなウォークインクローゼット (黒いキャビネット、オープンシェルフ、茶色い床) の写真
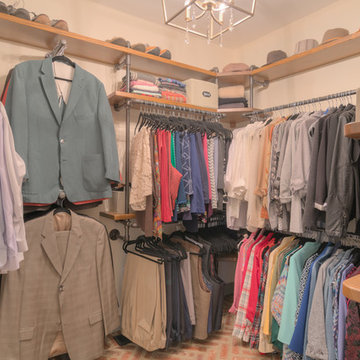
Sean Shannon Photography
ワシントンD.C.にある中くらいなインダストリアルスタイルのおしゃれなウォークインクローゼット (レンガの床) の写真
ワシントンD.C.にある中くらいなインダストリアルスタイルのおしゃれなウォークインクローゼット (レンガの床) の写真
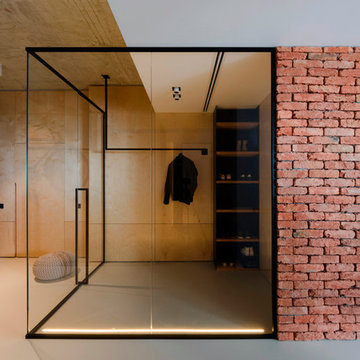
Олег Бажура
他の地域にあるインダストリアルスタイルのおしゃれなフィッティングルーム (フラットパネル扉のキャビネット、淡色木目調キャビネット、グレーの床) の写真
他の地域にあるインダストリアルスタイルのおしゃれなフィッティングルーム (フラットパネル扉のキャビネット、淡色木目調キャビネット、グレーの床) の写真
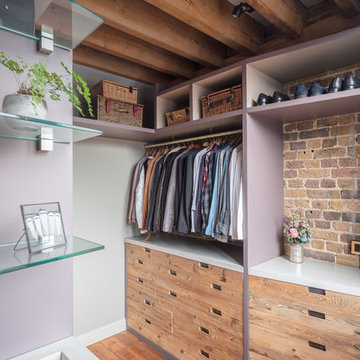
These wardrobes bristle with all of the original character of the converted warehouse in which this project is located. The reclaimed wood used here is embedded with numerated rusted nails that were part of a foot long measurement system, revealing a glimpse of the inner workings of a warehouse built in the hops processing era.
*Disclaimer – Property dressed by Brandler London and as such expressly does not reflect the interior design style of the owner.
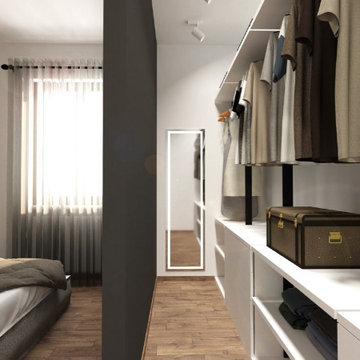
come dare profondità ad una stanza ?
L’applicazione di una grafica che dia un senso di continuità anche oltre i muri, è la soluzione che abbiamo adottato per questo progetto.
L’inserimento di una cabina armadio, ha sicuramente portato alla rinuncia di un maggior spazio davanti alla zona letto, quindi abbiamo optato per l’inserimento di questa grafica che desse la sensazione di apertura, con una visuale di maggiore profondità, oltre che regalare un grande impatto visivo e dare ad una semplice camera d aletto, un tocco di carattere in più.
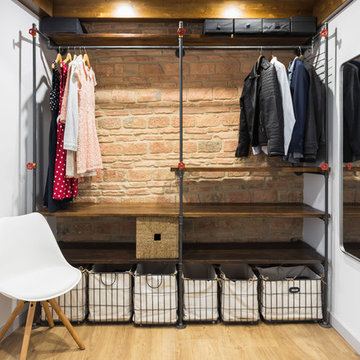
Fotografía: Jose Chas
他の地域にあるインダストリアルスタイルのおしゃれなウォークインクローゼット (オープンシェルフ、濃色木目調キャビネット、淡色無垢フローリング、ベージュの床) の写真
他の地域にあるインダストリアルスタイルのおしゃれなウォークインクローゼット (オープンシェルフ、濃色木目調キャビネット、淡色無垢フローリング、ベージュの床) の写真
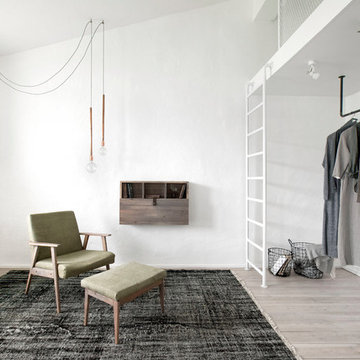
INT2 architecture
サンクトペテルブルクにある小さなインダストリアルスタイルのおしゃれなウォークインクローゼット (ベージュの床、淡色無垢フローリング) の写真
サンクトペテルブルクにある小さなインダストリアルスタイルのおしゃれなウォークインクローゼット (ベージュの床、淡色無垢フローリング) の写真
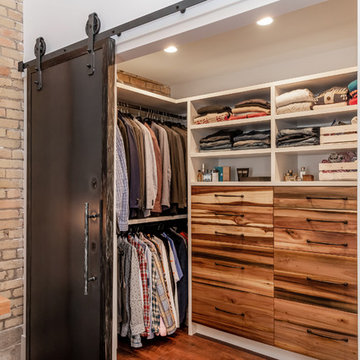
D&M Images
他の地域にあるインダストリアルスタイルのおしゃれなウォークインクローゼット (フラットパネル扉のキャビネット、中間色木目調キャビネット、ラミネートの床、茶色い床) の写真
他の地域にあるインダストリアルスタイルのおしゃれなウォークインクローゼット (フラットパネル扉のキャビネット、中間色木目調キャビネット、ラミネートの床、茶色い床) の写真
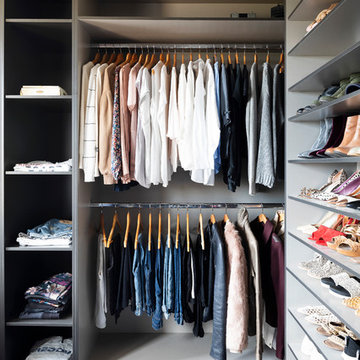
メルボルンにあるインダストリアルスタイルのおしゃれなウォークインクローゼット (オープンシェルフ、黒いキャビネット、カーペット敷き、青い床) の写真
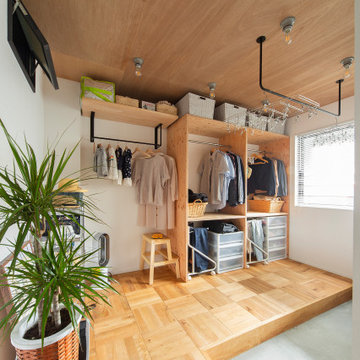
大阪にあるインダストリアルスタイルのおしゃれなウォークインクローゼット (オープンシェルフ、板張り天井、淡色木目調キャビネット、淡色無垢フローリング、ベージュの床) の写真
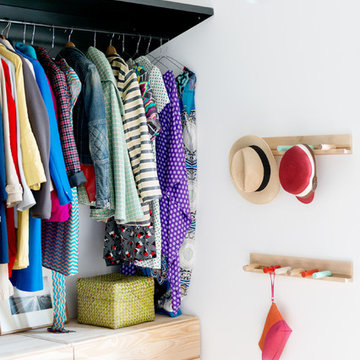
Marco Azzoni (foto) e Marta Meda (stylist)
ミラノにある低価格の小さなインダストリアルスタイルのおしゃれなウォークインクローゼット (オープンシェルフ、コンクリートの床、グレーの床、淡色木目調キャビネット) の写真
ミラノにある低価格の小さなインダストリアルスタイルのおしゃれなウォークインクローゼット (オープンシェルフ、コンクリートの床、グレーの床、淡色木目調キャビネット) の写真
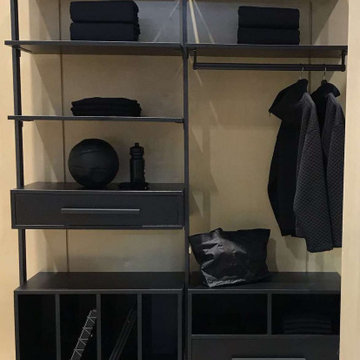
Black or White...your choice...either way...sleek, chic and sophisticated!
トロントにあるお手頃価格の小さなインダストリアルスタイルのおしゃれな壁面クローゼット (オープンシェルフ、黒いキャビネット) の写真
トロントにあるお手頃価格の小さなインダストリアルスタイルのおしゃれな壁面クローゼット (オープンシェルフ、黒いキャビネット) の写真
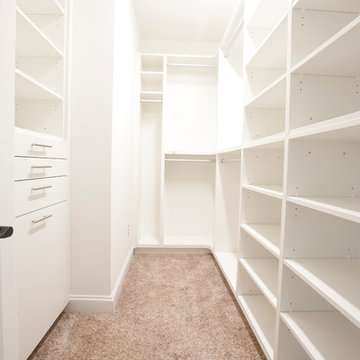
シャーロットにあるお手頃価格の小さなインダストリアルスタイルのおしゃれなウォークインクローゼット (フラットパネル扉のキャビネット、白いキャビネット、カーペット敷き) の写真
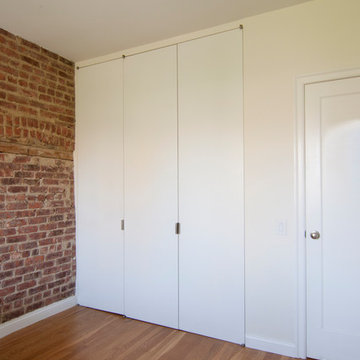
Anjie Cho Architect
ニューヨークにある中くらいなインダストリアルスタイルのおしゃれな壁面クローゼット (フラットパネル扉のキャビネット、白いキャビネット、無垢フローリング、茶色い床) の写真
ニューヨークにある中くらいなインダストリアルスタイルのおしゃれな壁面クローゼット (フラットパネル扉のキャビネット、白いキャビネット、無垢フローリング、茶色い床) の写真
男女兼用インダストリアルスタイルの収納・クローゼットのアイデア
1
