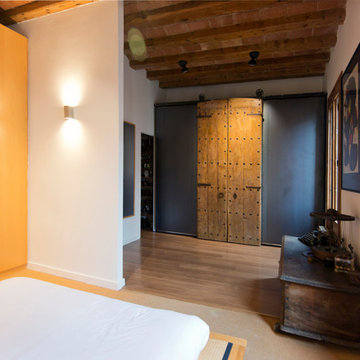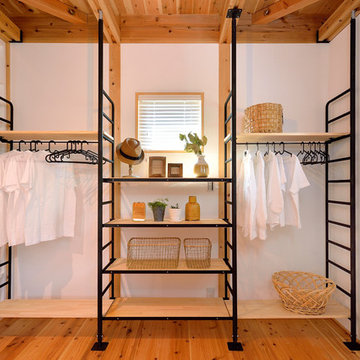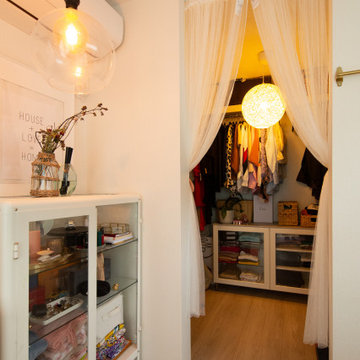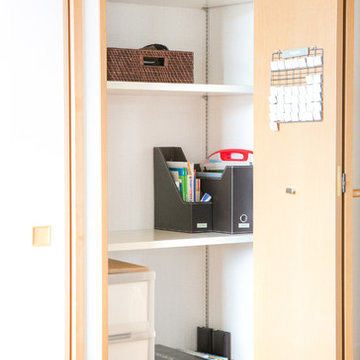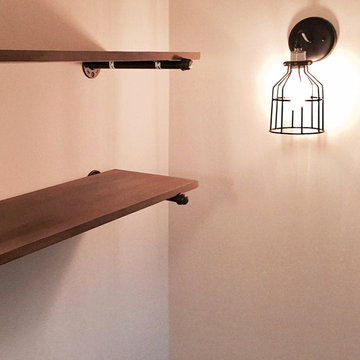オレンジのインダストリアルスタイルの収納・クローゼットのアイデア
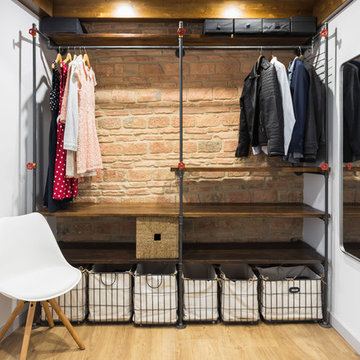
Fotografía: Jose Chas
他の地域にあるインダストリアルスタイルのおしゃれなウォークインクローゼット (オープンシェルフ、濃色木目調キャビネット、淡色無垢フローリング、ベージュの床) の写真
他の地域にあるインダストリアルスタイルのおしゃれなウォークインクローゼット (オープンシェルフ、濃色木目調キャビネット、淡色無垢フローリング、ベージュの床) の写真
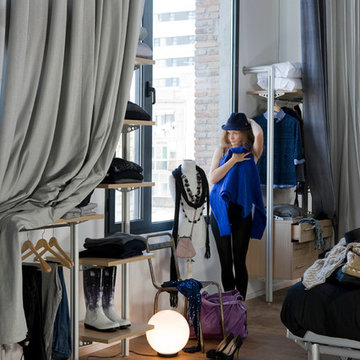
Vestidor de estilo industrial chic con unas fantásticas cortinas de algodón.
バルセロナにあるお手頃価格の広いインダストリアルスタイルのおしゃれな収納・クローゼット (無垢フローリング) の写真
バルセロナにあるお手頃価格の広いインダストリアルスタイルのおしゃれな収納・クローゼット (無垢フローリング) の写真
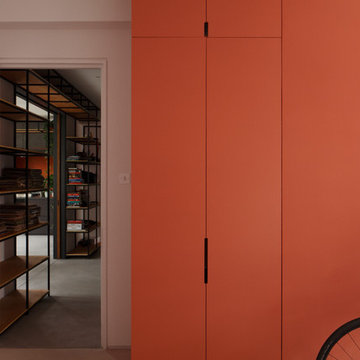
MortonScarr has delivered the complete remodelling of a large two bedroom apartment in a converted warehouse in central London. Our client, a young professional, wanted a rationalised open plan living area, removing dead space and dark corridors. The design brief called for a contemporary mixture of warehouse and brutalist styles, with the use of concrete surfaces and exposed brickwork.
The original apartment was fully stripped out, and a new layout formed which provides open plan living, dining and kitchen spaces, alongside two further bedrooms, a family bathroom and a master ensuite.
Key features of the new design include doors to all rooms which fold back into walls to appear flush, full height pocket sliding doors to the living room and internal windows to provide borrowed light between rooms and increase the feeling of openness throughout the apartment.
The open plan kitchen, living and dining spaces feature a micro cement floor throughout, with black painted shelving hung from the ceiling to act as dividers between the open plan areas as well as being populated with hanging and trailing plants. These shelves also feature in the hallway, lining both sides to act as a feature storage unit for the client, who had a background in DJing.
The kitchen was of a bespoke design, part of a joinery package throughout which was designed by MortonScarr, which also included wardrobes and cloakroom joinery, alongside bathroom storage units. The bathrooms feature strong geometric designs, with tiled recesses and backlit mirrors. The Brutalist design aesthetic is also amplified by the use of cast concrete basins, and black painted taps.
Photos by James Balston
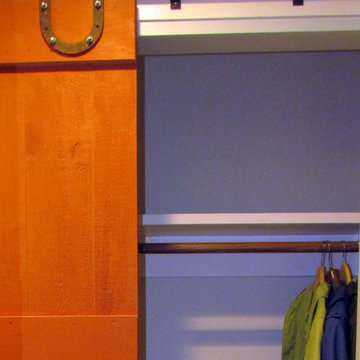
Barn style doors mirror each other in the entry hall, one closes off the closet and the other hides the office space.
ポートランド(メイン)にある低価格の中くらいなインダストリアルスタイルのおしゃれな壁面クローゼット (セラミックタイルの床) の写真
ポートランド(メイン)にある低価格の中くらいなインダストリアルスタイルのおしゃれな壁面クローゼット (セラミックタイルの床) の写真
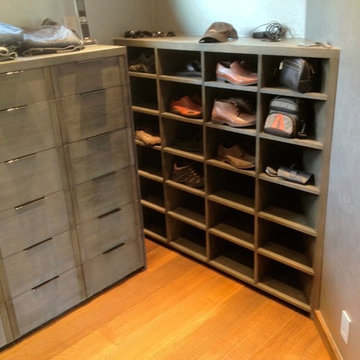
Daniel Vazquez
ロサンゼルスにある高級な中くらいなインダストリアルスタイルのおしゃれなウォークインクローゼット (落し込みパネル扉のキャビネット、濃色木目調キャビネット) の写真
ロサンゼルスにある高級な中くらいなインダストリアルスタイルのおしゃれなウォークインクローゼット (落し込みパネル扉のキャビネット、濃色木目調キャビネット) の写真
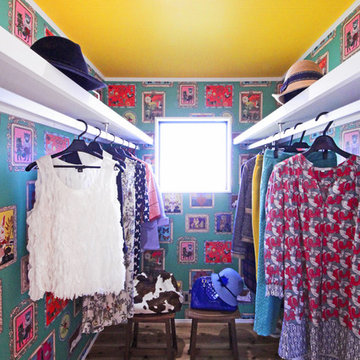
地中熱+太陽光+卓越風+空気+水などの自然の恵みを最大限利用するのが『鳥居建設21』の“ゆとりスタイルの家”の特徴。空気は水蒸気を多く含むと暖かく感じ、少ないと涼しく感じられる。このことを利用し、家自体が呼吸し水蒸気をコントロールする工夫を施している。また真冬の暖房や熱源機からの排熱利用や、吹抜けの大空間に卓越風を利用した真夏の熱気抜き対策などにより四季を通して快適な住空間を実現。高性能フィルターで花粉や粉塵も除去でき空気も新鮮だ。燃料代が超高騰している今だからこそ、超高性能な断熱、気密を重視し、さらに自然の恵みを最大限利用することで、健康で長生きできる創意工夫を施した超低燃費な住環境づくりをご提案できる。モデルルーム見学&家づくり相談会希望の方は、是非一度、お電話・メールにてお問合わせを。
オレンジのインダストリアルスタイルの収納・クローゼットのアイデア
1
