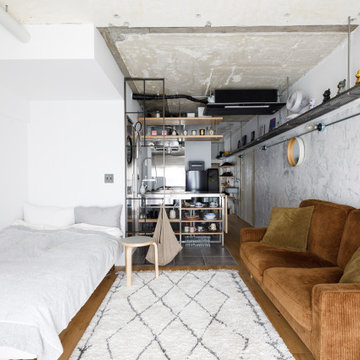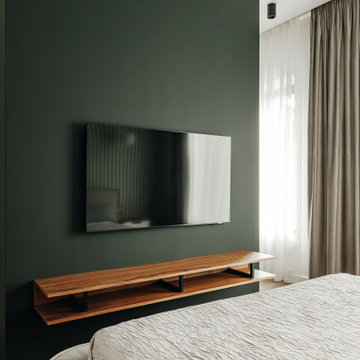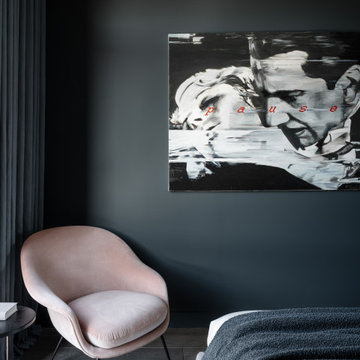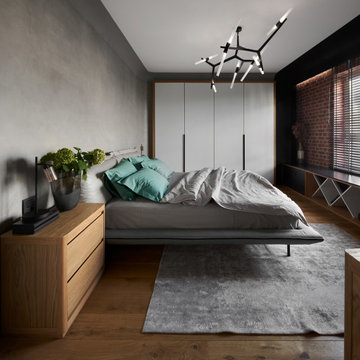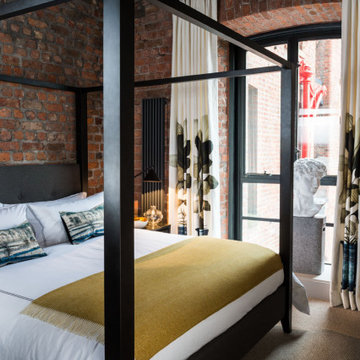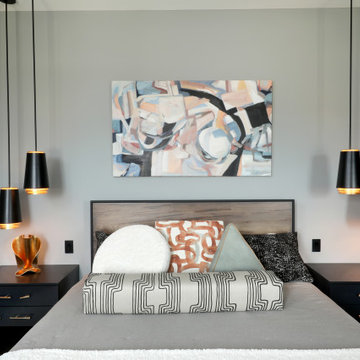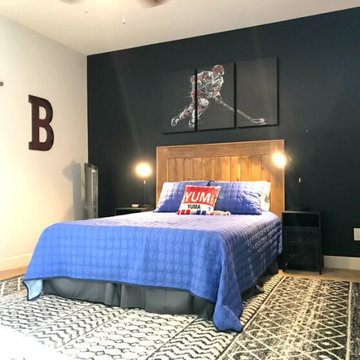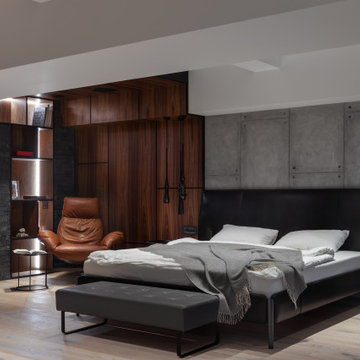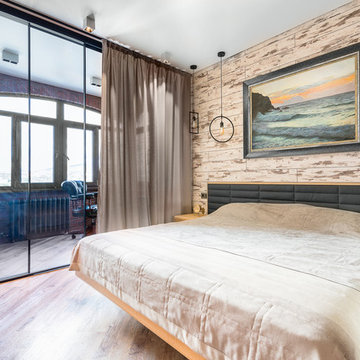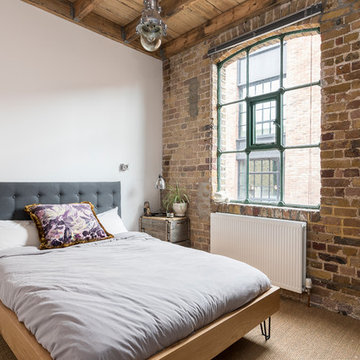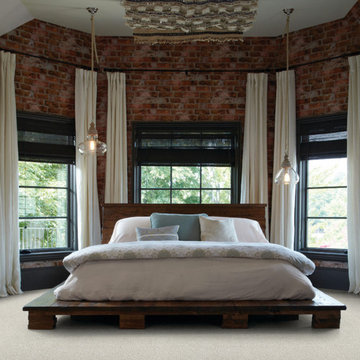インダストリアルスタイルの寝室の写真
絞り込み:
資材コスト
並び替え:今日の人気順
写真 1〜20 枚目(全 12,519 枚)
1/2

In the master suite, custom side tables made of vintage card catalogs flank a dark gray and blue bookcase laid out in a herringbone pattern that takes up the entire wall behind the upholstered headboard.
希望の作業にぴったりな専門家を見つけましょう
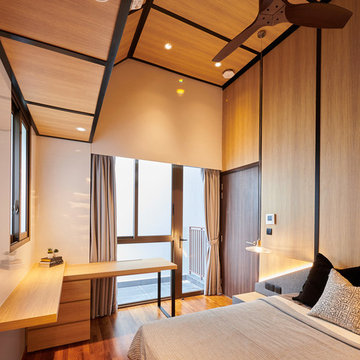
The son’s room, at the attic, is expressed with a timber-cladded ceiling to accentuate the high volume space. Growing up as a serious collector of toys, the room design is characterized by the display of the toys as the highlight of the space.
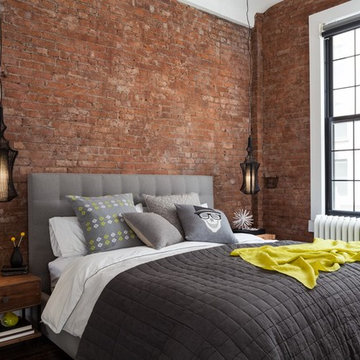
We removed the plaster throughout the apartment to expose the beautiful brick underneath. This enhanced the industrial loft feel and showcased its' character. Photos: Seth Caplan
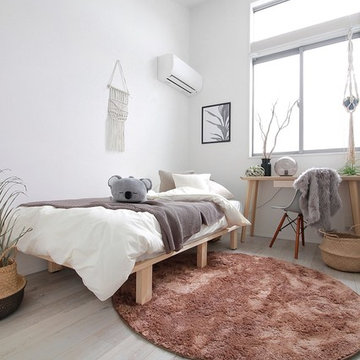
English to follow
【新築シェアハウスを学芸大学にオープンしました!】
僕たちの新たなシェアハウス
『THE MIX 学芸大学』がオープンしました。
今回は初の新築物件!
詳しくはまた追って伝えたいなと思っていますが
長くなるのでまずはご挨拶と御礼まで!
『THE MIX 学芸大学』のコンセプト:
「自分らしさ」を真ん中に
変わる毎日、変わる自分。
自分らしさは毎日変わる。
もちろん人も、世界も変わる。
自分らしさを真ん中に、
人や世界と混ざり合おう。
混ざった世界を楽しもう。
THE MIXは「混ざり合う」シェアハウスです。
似たもの同士、似てないもの同士が
集まるからこそ生まれるアイディア・会話。
1人ひとりが持つオリジナルな考えや個性が
混ざり合うことで、一人ひとりの人生が拡がっていく。
この場所での出会い・MIXが、
あなたの人生のきっかけになれたらと願っています。
オープン後、100人を超える
友人が遊びに来てくれました!
そしてなんと紹介だけで既に
全室満室という大変ありがたい状況です。
次は池袋で新築ホテルをオープン予定です。
お楽しみに!
----------
We have just opened "THE MIX GAKUGEIDAIGAKU," a 40-years old house that have been newly built as a modern co-living space in the heart of Tokyo, Gakugeidaigaku!
THE MIX is an all inclusive coliving service with convenience, comfort, and community.
All of our thoughtfully-designed studios are move-in ready, complete with modern furnishings - just bring yourself.
Our Concept: "Embracing Your Individuality"
We at THE MIX value you for who you are.
Every day we are influenced by the people and environment we live in.
A new day could mean a new you.
Sharing ideas of individuals and blending personalities will provide you with new possibilities, experiences and the chance to connect with others.
Don't be afraid to MIX yourself into new communities - embrace your individuality and express yourself.
We at THE MIX sincerely hope that your experience here will be different to anything you've experienced and leave a lasting mark on your life!

I built this on my property for my aging father who has some health issues. Handicap accessibility was a factor in design. His dream has always been to try retire to a cabin in the woods. This is what he got.
It is a 1 bedroom, 1 bath with a great room. It is 600 sqft of AC space. The footprint is 40' x 26' overall.
The site was the former home of our pig pen. I only had to take 1 tree to make this work and I planted 3 in its place. The axis is set from root ball to root ball. The rear center is aligned with mean sunset and is visible across a wetland.
The goal was to make the home feel like it was floating in the palms. The geometry had to simple and I didn't want it feeling heavy on the land so I cantilevered the structure beyond exposed foundation walls. My barn is nearby and it features old 1950's "S" corrugated metal panel walls. I used the same panel profile for my siding. I ran it vertical to match the barn, but also to balance the length of the structure and stretch the high point into the canopy, visually. The wood is all Southern Yellow Pine. This material came from clearing at the Babcock Ranch Development site. I ran it through the structure, end to end and horizontally, to create a seamless feel and to stretch the space. It worked. It feels MUCH bigger than it is.
I milled the material to specific sizes in specific areas to create precise alignments. Floor starters align with base. Wall tops adjoin ceiling starters to create the illusion of a seamless board. All light fixtures, HVAC supports, cabinets, switches, outlets, are set specifically to wood joints. The front and rear porch wood has three different milling profiles so the hypotenuse on the ceilings, align with the walls, and yield an aligned deck board below. Yes, I over did it. It is spectacular in its detailing. That's the benefit of small spaces.
Concrete counters and IKEA cabinets round out the conversation.
For those who cannot live tiny, I offer the Tiny-ish House.
Photos by Ryan Gamma
Staging by iStage Homes
Design Assistance Jimmy Thornton
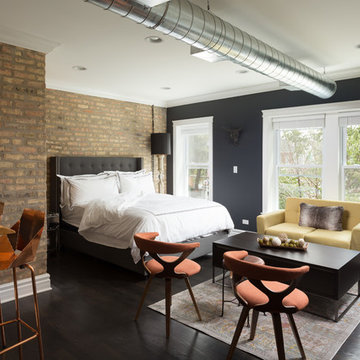
As a large studio, we decided to combine the living and bedroom area - creating the feeling of a master suite! The sleek living space features a yellow upholstered loveseat and two modern orange chairs. These bright but warm hues subtly stand out against the dark grey backdrop, espresso-toned hardwood floors, and charcoal-colored coffee table.
The bedroom area complements the dark hues of the living room but takes on a unique look of its own. With an exposed brick accent wall, gold and black decor, and crisp white bedding - the dark grey from the headboard creates congruency within the open space.
Designed by Chi Renovation & Design who serve Chicago and it's surrounding suburbs, with an emphasis on the North Side and North Shore. You'll find their work from the Loop through Lincoln Park, Skokie, Wilmette, and all the way up to Lake Forest.
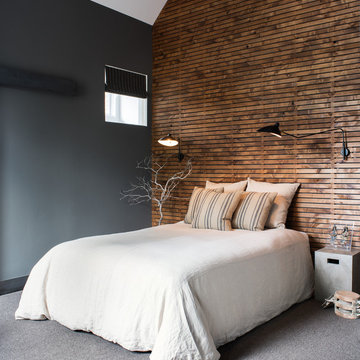
Drew Kelly
サクラメントにある中くらいなインダストリアルスタイルのおしゃれな客用寝室 (カーペット敷き、暖炉なし、黒い壁、アクセントウォール)
サクラメントにある中くらいなインダストリアルスタイルのおしゃれな客用寝室 (カーペット敷き、暖炉なし、黒い壁、アクセントウォール)
インダストリアルスタイルの寝室の写真
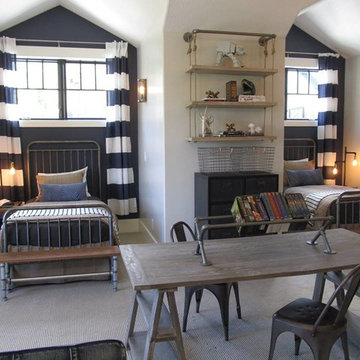
Boys' shared bedroom with navy bedding by Osmond Designs.
ソルトレイクシティにある中くらいなインダストリアルスタイルのおしゃれな客用寝室 (グレーの壁、カーペット敷き、暖炉なし、ベージュの床)
ソルトレイクシティにある中くらいなインダストリアルスタイルのおしゃれな客用寝室 (グレーの壁、カーペット敷き、暖炉なし、ベージュの床)
1
