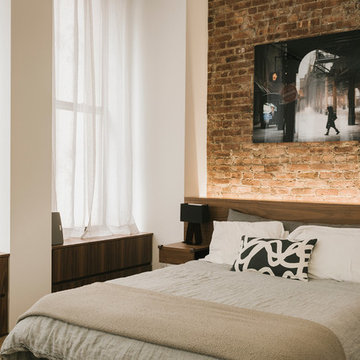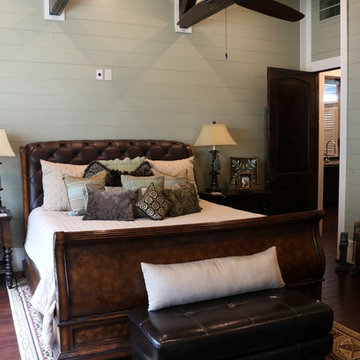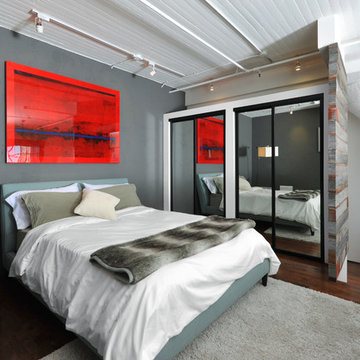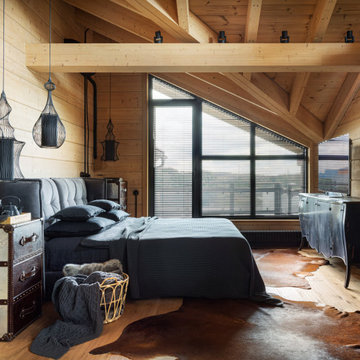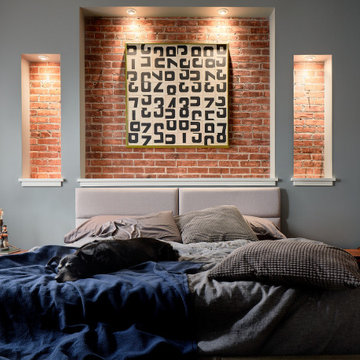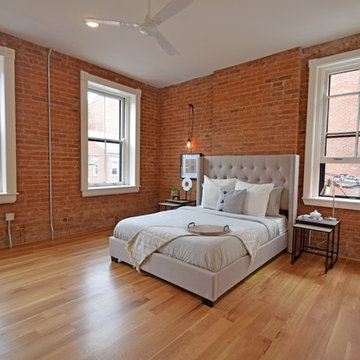インダストリアルスタイルの寝室の写真

Bedroom Decorating ideas.
Rustic meets Urban Chic
Interior designer Rebecca Robeson, mixed the glamour of luxury fabrics, furry rugs, brushed brass and polished nickel, clear walnut… both stained and painted... alongside rustic barn wood, clear oak and concrete with exposed ductwork, to come up with this dreamy, yet dramatic, urban loft style Bedroom.
Three whimsical "Bertjan Pot" pendant lights, suspend above the bed and nightstands creating a spectacular effect against the reclaimed barn wood wall.
At the foot of the bed, two comfortable upholstered chairs (Four-Hands) and a fabulous Italian leather pouf ottoman, sit quietly on an oversized bamboo silk and sheepskin rug. Rebecca adds coziness and personality with 2 oval mirrors directly above the custom-made nightstands.
Adjacent the bed wall, another opportunity to add texture to the 13-foot-tall room with barn wood, serving as its backdrop to a large 108” custom made dresser and 72” flat screen television.
Collected and gathered bedding and accessories make this a cozy and personal resting place for our homeowner.
In this Bedroom, all furniture pieces and window treatments are custom designs by Interior Designer Rebecca Robeson made specifically for this project.
Contractor installed barn wood, Earthwood Custom Remodeling, Inc.
Black Whale Lighting
Photos by Ryan Garvin Photography

In the master suite, custom side tables made of vintage card catalogs flank a dark gray and blue bookcase laid out in a herringbone pattern that takes up the entire wall behind the upholstered headboard.
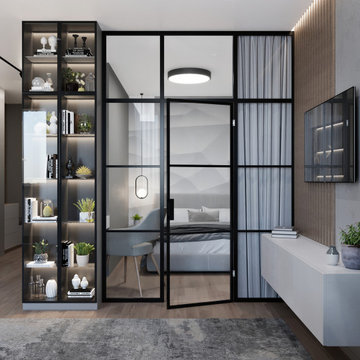
他の地域にある小さなインダストリアルスタイルのおしゃれな主寝室 (グレーの壁、ラミネートの床、ベージュの床) のインテリア
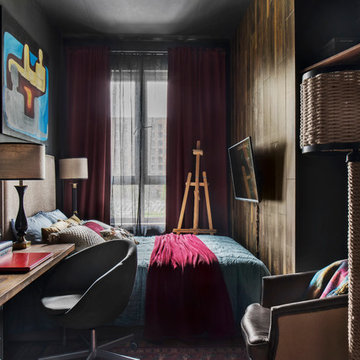
Архитектор, дизайнер, декоратор - Турченко Наталия
Фотограф - Мелекесцева Ольга
モスクワにある中くらいなインダストリアルスタイルのおしゃれな主寝室 (黒い壁、ラミネートの床、茶色い床、黒い天井) のレイアウト
モスクワにある中くらいなインダストリアルスタイルのおしゃれな主寝室 (黒い壁、ラミネートの床、茶色い床、黒い天井) のレイアウト
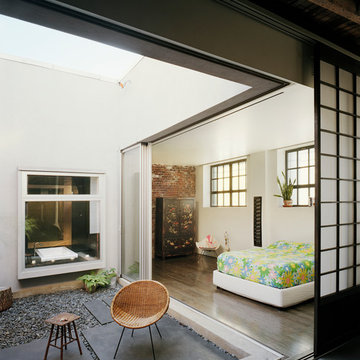
Ofer Wolberger, Andreas Kornfield
ニューヨークにある広いインダストリアルスタイルのおしゃれな主寝室 (白い壁、濃色無垢フローリング、茶色い床、暖炉なし) のインテリア
ニューヨークにある広いインダストリアルスタイルのおしゃれな主寝室 (白い壁、濃色無垢フローリング、茶色い床、暖炉なし) のインテリア
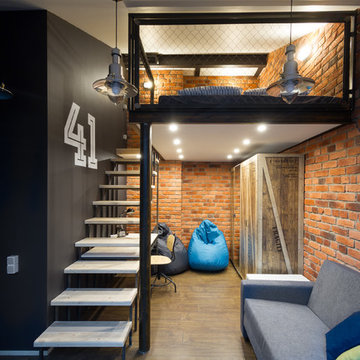
Макс Жуков
サンクトペテルブルクにあるインダストリアルスタイルのおしゃれなロフト寝室 (リノリウムの床、マルチカラーの壁) のレイアウト
サンクトペテルブルクにあるインダストリアルスタイルのおしゃれなロフト寝室 (リノリウムの床、マルチカラーの壁) のレイアウト
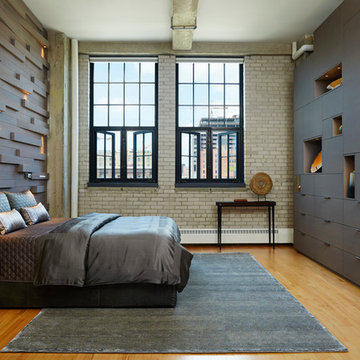
Varying the pattern of the wall installation and the texture of the wood itself provides a counterpoint to the cabinetry on the other side of the room and creates a beautiful backdrop for the client’s displayed artwork.
Alyssa Lee Photography
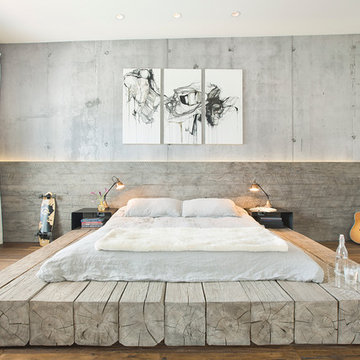
Custom reclaimed log bed with bent blackened steel side tables. Photography by Manolo Langis
Located steps away from the beach, the client engaged us to transform a blank industrial loft space to a warm inviting space that pays respect to its industrial heritage. We use anchored large open space with a sixteen foot conversation island that was constructed out of reclaimed logs and plumbing pipes. The island itself is divided up into areas for eating, drinking, and reading. Bringing this theme into the bedroom, the bed was constructed out of 12x12 reclaimed logs anchored by two bent steel plates for side tables.
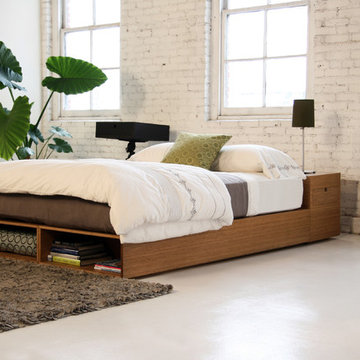
The Buden bed, made from bamboo and with personalized storage options, featured in a modern loft with the Petals rug from Ligne Pure.
ロサンゼルスにある広いインダストリアルスタイルのおしゃれな主寝室 (暖炉なし、白い壁、コンクリートの床) のインテリア
ロサンゼルスにある広いインダストリアルスタイルのおしゃれな主寝室 (暖炉なし、白い壁、コンクリートの床) のインテリア
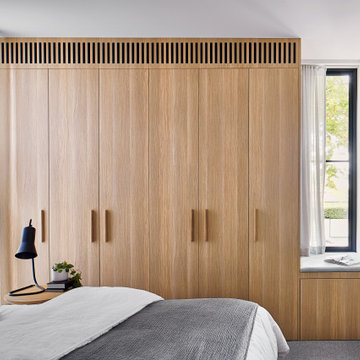
Main bedroom with gorgeous blanket and pillowcase from @nest in South Melbourne, @rossgardam lamps.
メルボルンにある中くらいなインダストリアルスタイルのおしゃれな主寝室 (白い壁、カーペット敷き)
メルボルンにある中くらいなインダストリアルスタイルのおしゃれな主寝室 (白い壁、カーペット敷き)
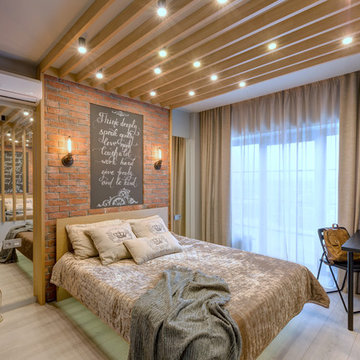
Спальня.
Стены - покраска, над кроватью и перед ней - декоративные балки. За изголовьем декоративный кирппич и доска для росписи. Зеркала добавляют объем помещению. Окна в пол, радиаторы напольные под лофт. Под кроватью подсветка.
Дизайн: Ирина Хамитова
Фото: Руслан Давлетбердин
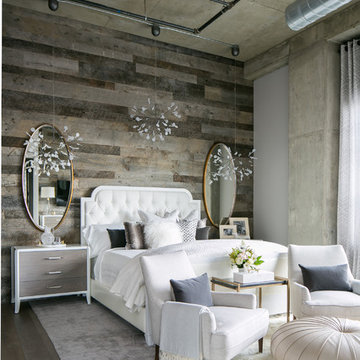
Ryan Garvin Photography, Robeson Design
デンバーにある中くらいなインダストリアルスタイルのおしゃれな主寝室 (白い壁、無垢フローリング、グレーの床) のレイアウト
デンバーにある中くらいなインダストリアルスタイルのおしゃれな主寝室 (白い壁、無垢フローリング、グレーの床) のレイアウト
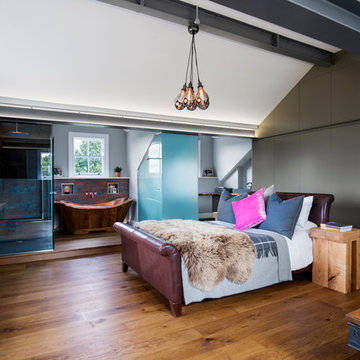
Photography by Adam Letch - www.adamletch.com
This client wanted to convert their loft space into a master bedroom suite. The floor originally was three small bedrooms and a bathroom. We removed all internal walls and I redesigned the space to include a living area, bedroom and open plan bathroom. I designed glass cubicles for the shower and WC as statement pieces and to make the most of the space under the eaves. I also positioned the bed in the middle of the room which allowed for full height fitted joinery to be built behind the headboard and easily accessed. Beams and brickwork were exposed. LED strip lighting and statement pendant lighting introduced. The tiles in the shower enclosure and behind the bathtub were sourced from Domus in Islington and were chosen to compliment the copper fittings.
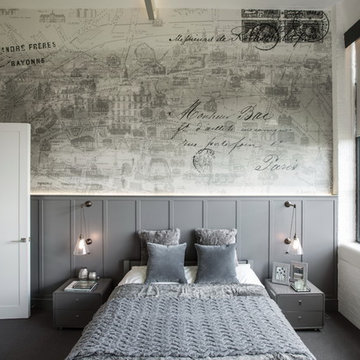
The brief for this project involved completely re configuring the space inside this industrial warehouse style apartment in Chiswick to form a one bedroomed/ two bathroomed space with an office mezzanine level. The client wanted a look that had a clean lined contemporary feel, but with warmth, texture and industrial styling. The space features a colour palette of dark grey, white and neutral tones with a bespoke kitchen designed by us, and also a bespoke mural on the master bedroom wall.
インダストリアルスタイルの寝室の写真
1
