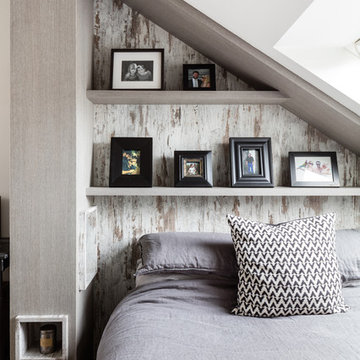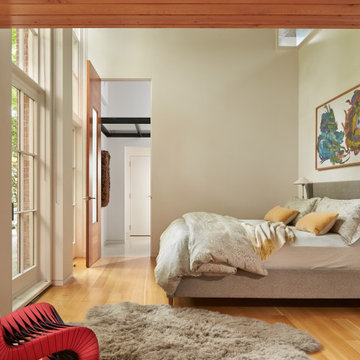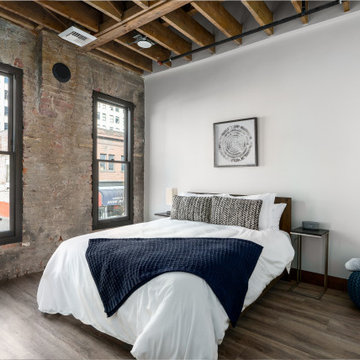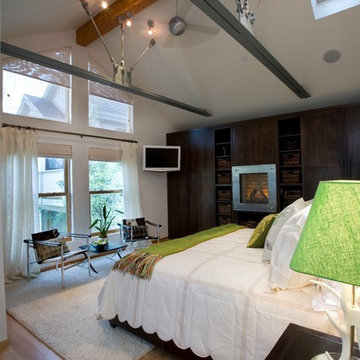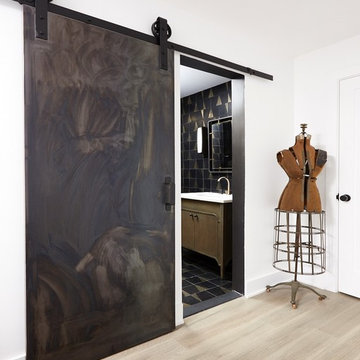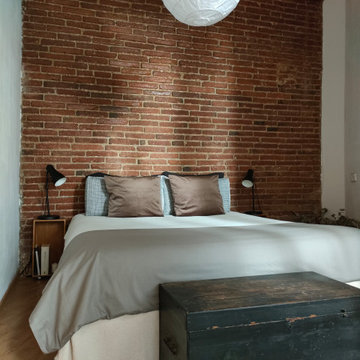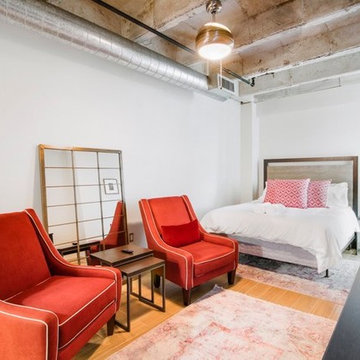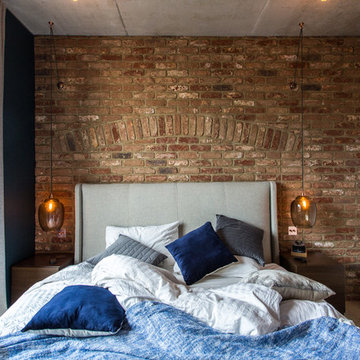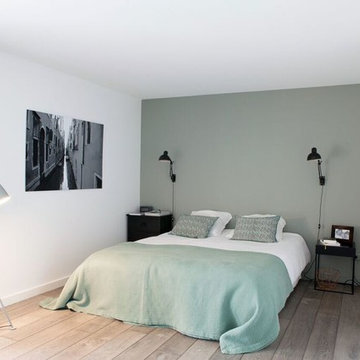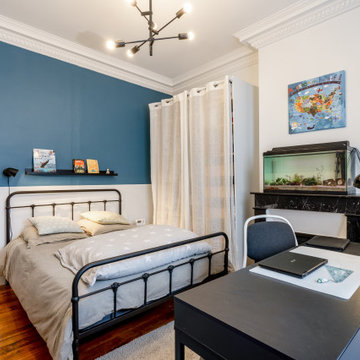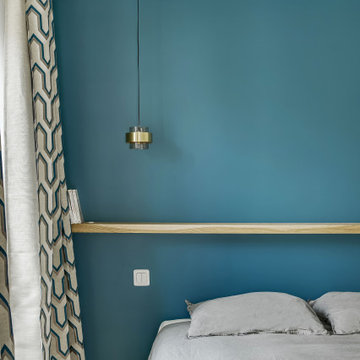インダストリアルスタイルの寝室 (淡色無垢フローリング、茶色い床) の写真
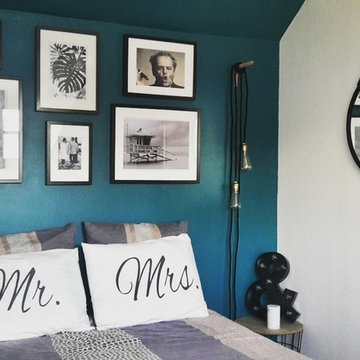
Rénovation d'un appartement sous les toits. Ambiance industrielle et douce à la fois pour cette chambre bleu canard.
Crédit photo : Alexandra C.
パリにある中くらいなインダストリアルスタイルのおしゃれな主寝室 (青い壁、淡色無垢フローリング、暖炉なし、茶色い床) のインテリア
パリにある中くらいなインダストリアルスタイルのおしゃれな主寝室 (青い壁、淡色無垢フローリング、暖炉なし、茶色い床) のインテリア
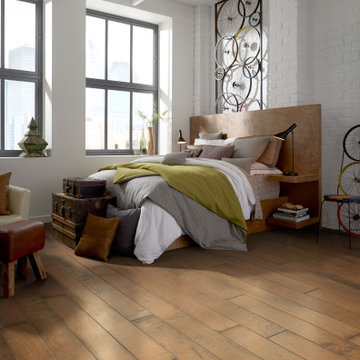
Shaw_RS-AddisonMaple_7009_Cider_5in
ヒューストンにあるインダストリアルスタイルのおしゃれな寝室 (淡色無垢フローリング、茶色い床) のレイアウト
ヒューストンにあるインダストリアルスタイルのおしゃれな寝室 (淡色無垢フローリング、茶色い床) のレイアウト
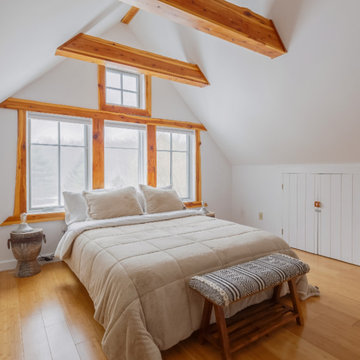
Cozy guest bedroom with tons of light and exposed beams. Clean, bright and chic.
インダストリアルスタイルのおしゃれな寝室 (白い壁、淡色無垢フローリング、茶色い床、表し梁) のレイアウト
インダストリアルスタイルのおしゃれな寝室 (白い壁、淡色無垢フローリング、茶色い床、表し梁) のレイアウト
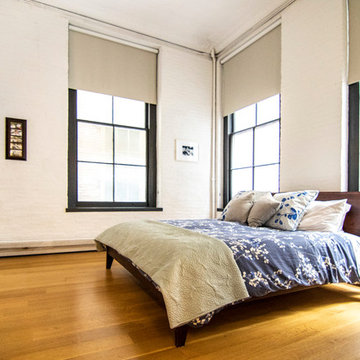
photos by Pedro Marti
This large light-filled open loft in the Tribeca neighborhood of New York City was purchased by a growing family to make into their family home. The loft, previously a lighting showroom, had been converted for residential use with the standard amenities but was entirely open and therefore needed to be reconfigured. One of the best attributes of this particular loft is its extremely large windows situated on all four sides due to the locations of neighboring buildings. This unusual condition allowed much of the rear of the space to be divided into 3 bedrooms/3 bathrooms, all of which had ample windows. The kitchen and the utilities were moved to the center of the space as they did not require as much natural lighting, leaving the entire front of the loft as an open dining/living area. The overall space was given a more modern feel while emphasizing it’s industrial character. The original tin ceiling was preserved throughout the loft with all new lighting run in orderly conduit beneath it, much of which is exposed light bulbs. In a play on the ceiling material the main wall opposite the kitchen was clad in unfinished, distressed tin panels creating a focal point in the home. Traditional baseboards and door casings were thrown out in lieu of blackened steel angle throughout the loft. Blackened steel was also used in combination with glass panels to create an enclosure for the office at the end of the main corridor; this allowed the light from the large window in the office to pass though while creating a private yet open space to work. The master suite features a large open bath with a sculptural freestanding tub all clad in a serene beige tile that has the feel of concrete. The kids bath is a fun play of large cobalt blue hexagon tile on the floor and rear wall of the tub juxtaposed with a bright white subway tile on the remaining walls. The kitchen features a long wall of floor to ceiling white and navy cabinetry with an adjacent 15 foot island of which half is a table for casual dining. Other interesting features of the loft are the industrial ladder up to the small elevated play area in the living room, the navy cabinetry and antique mirror clad dining niche, and the wallpapered powder room with antique mirror and blackened steel accessories.
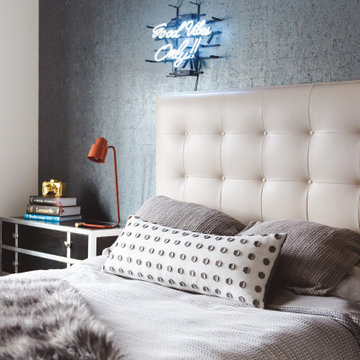
サンディエゴにある中くらいなインダストリアルスタイルのおしゃれな客用寝室 (青い壁、淡色無垢フローリング、茶色い床、壁紙) のレイアウト
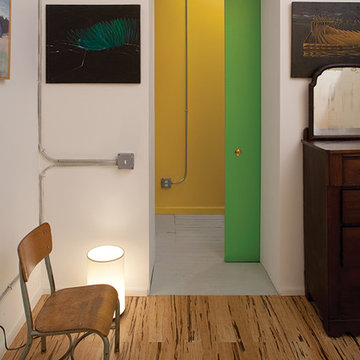
Hai Zhang and Sean Hemmerle
ニューヨークにある小さなインダストリアルスタイルのおしゃれな客用寝室 (白い壁、淡色無垢フローリング、暖炉なし、茶色い床) のインテリア
ニューヨークにある小さなインダストリアルスタイルのおしゃれな客用寝室 (白い壁、淡色無垢フローリング、暖炉なし、茶色い床) のインテリア
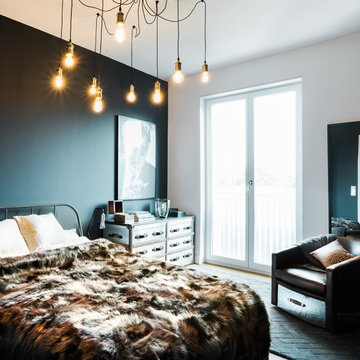
Gästezimmer für Männer. Leder und Edelstahl kombinieren sich zu einem modernen Fliegerstil.
Die grobe Leinenbettwäshe ist unter einer Felldecke versetckt.
Für die ideale, atmosphärische Beleuchtung sorgen die Edison Glühbirnen in der Deckenleuchte und der Nachttischlampe.
Fotograf: Roman Raacke
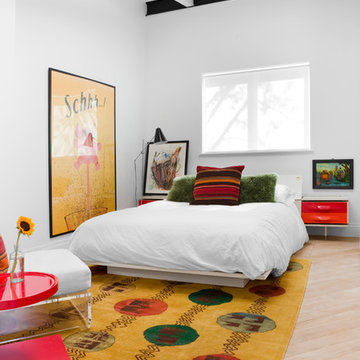
A bright color palette makes the guest bedroom pop.
Photo by Adam Milliron
他の地域にある中くらいなインダストリアルスタイルのおしゃれな客用寝室 (白い壁、淡色無垢フローリング、茶色い床)
他の地域にある中くらいなインダストリアルスタイルのおしゃれな客用寝室 (白い壁、淡色無垢フローリング、茶色い床)
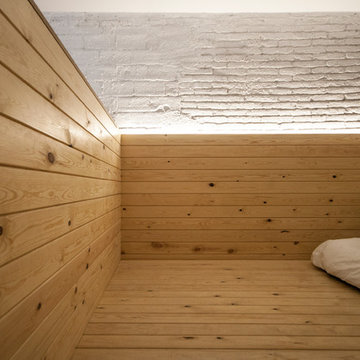
La intervención se agrupó toda en un mismo gesto. Un gran cofre/mueble que contiene una habitación, la cocina, armarios y la zona de lavandería. La habitación se alza 80cm del suelo, consiguiendo vistas y privacidad al mismo tiempo. El resto se agrupa a su alrededor.
En la imagen se puede observar el interior de la habitación donde la madera coge y contrasta con la dureza de los materiales originales.
インダストリアルスタイルの寝室 (淡色無垢フローリング、茶色い床) の写真
1
