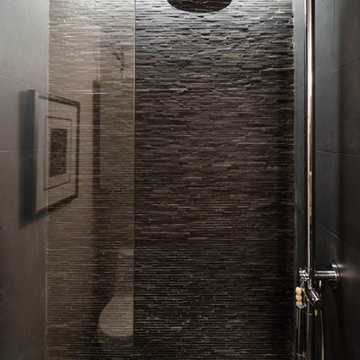インダストリアルスタイルの浴室・バスルーム (玉石タイル) の写真
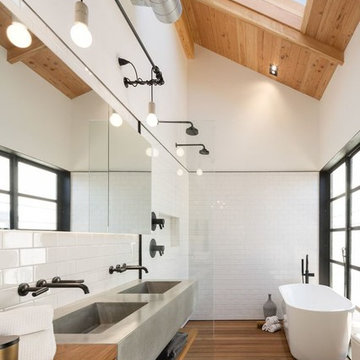
This bathroom cost $9,000 - I got that from http://www.remodelormove.com/bathroom-remodelling this remodeling calculator helped me create a budget for my remodel
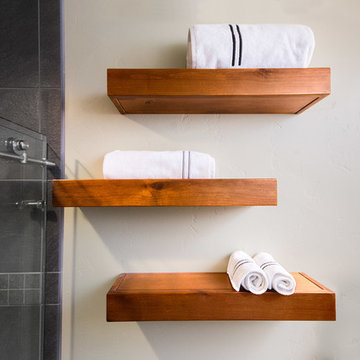
ボイシにある小さなインダストリアルスタイルのおしゃれな浴室 (シェーカースタイル扉のキャビネット、中間色木目調キャビネット、グレーのタイル、磁器タイル、グレーの壁、玉石タイル、アンダーカウンター洗面器、ソープストーンの洗面台) の写真
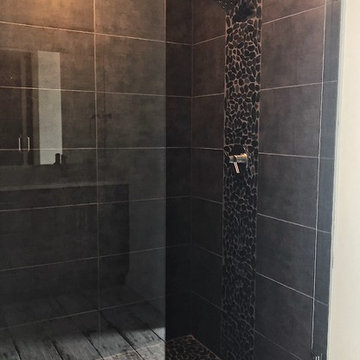
Rustic-modern master bath finish selection
Builder: Koelbel Urban Homes
Installation: Guys Floor Service, Inc.
デンバーにあるインダストリアルスタイルのおしゃれなマスターバスルーム (磁器タイル、茶色い壁、玉石タイル、黒い床、開き戸のシャワー) の写真
デンバーにあるインダストリアルスタイルのおしゃれなマスターバスルーム (磁器タイル、茶色い壁、玉石タイル、黒い床、開き戸のシャワー) の写真
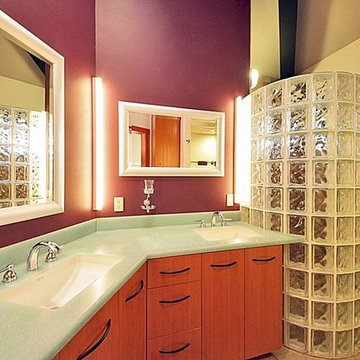
シアトルにある高級な中くらいなインダストリアルスタイルのおしゃれなマスターバスルーム (フラットパネル扉のキャビネット、淡色木目調キャビネット、オープン型シャワー、ガラスタイル、ベージュの壁、玉石タイル、アンダーカウンター洗面器、ソープストーンの洗面台) の写真
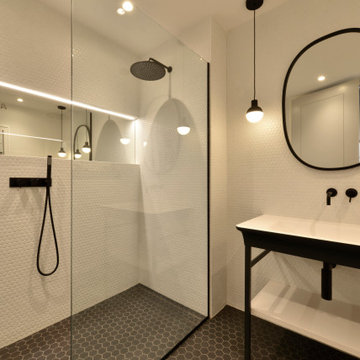
ロンドンにある中くらいなインダストリアルスタイルのおしゃれなマスターバスルーム (オープン型シャワー、白いタイル、石タイル、白い壁、玉石タイル、ペデスタルシンク、黒い床、オープンシャワー) の写真
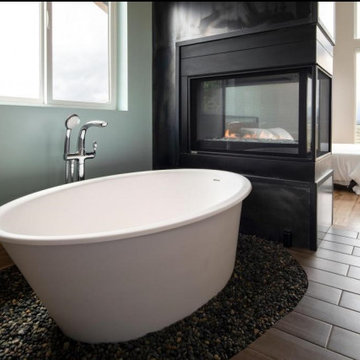
Plank tile floor
Steel fireplace surround
Free standing tub
Gravel floor
ソルトレイクシティにある高級な中くらいなインダストリアルスタイルのおしゃれなマスターバスルーム (フラットパネル扉のキャビネット、置き型浴槽、玉石タイル、黒い床) の写真
ソルトレイクシティにある高級な中くらいなインダストリアルスタイルのおしゃれなマスターバスルーム (フラットパネル扉のキャビネット、置き型浴槽、玉石タイル、黒い床) の写真
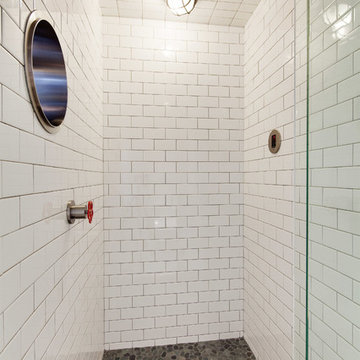
Angus Macgillivary
バンクーバーにある中くらいなインダストリアルスタイルのおしゃれなマスターバスルーム (フラットパネル扉のキャビネット、淡色木目調キャビネット、猫足バスタブ、アルコーブ型シャワー、一体型トイレ 、サブウェイタイル、白い壁、玉石タイル、ベッセル式洗面器、大理石の洗面台) の写真
バンクーバーにある中くらいなインダストリアルスタイルのおしゃれなマスターバスルーム (フラットパネル扉のキャビネット、淡色木目調キャビネット、猫足バスタブ、アルコーブ型シャワー、一体型トイレ 、サブウェイタイル、白い壁、玉石タイル、ベッセル式洗面器、大理石の洗面台) の写真
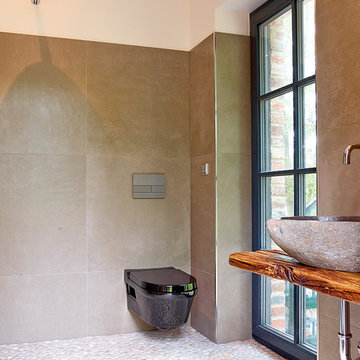
ハンブルクにある高級な広いインダストリアルスタイルのおしゃれなマスターバスルーム (オープンシェルフ、バリアフリー、分離型トイレ、茶色いタイル、セラミックタイル、茶色い壁、玉石タイル、ベッセル式洗面器、木製洗面台、ベージュの床、オープンシャワー、ブラウンの洗面カウンター) の写真
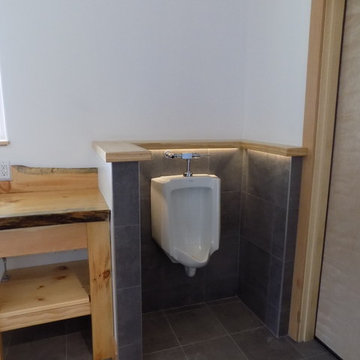
ボストンにある高級な中くらいなインダストリアルスタイルのおしゃれなバスルーム (浴槽なし) (家具調キャビネット、淡色木目調キャビネット、オープン型シャワー、小便器、白い壁、玉石タイル、オーバーカウンターシンク、木製洗面台、グレーの床、引戸のシャワー、ブラウンの洗面カウンター) の写真
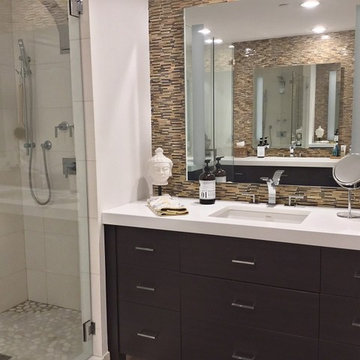
This project earned its name 'The Herringbone House' because of the reclaimed wood accents styled in the Herringbone pattern. This project was focused heavily on pattern and texture. The wife described her style as "beachy buddha" and the husband loved industrial pieces. We married the two styles together and used wood accents and texture to tie them seamlessly. You'll notice the living room features an amazing view of the water and this design concept plays perfectly into that zen vibe. We removed the tile and replaced it with beautiful hardwood floors to balance the rooms and avoid distraction. The owners of this home love Cuban art and funky pieces, so we constructed these built-ins to showcase their amazing collection.
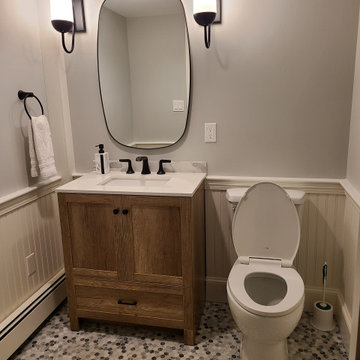
It is possible to build a spacious bathroom from dead space in a basement! This Weston family with four kids desperately needed a bathroom in the basement where the kids hang out. This modern farmhouse style bathroom is both durable and attractive.
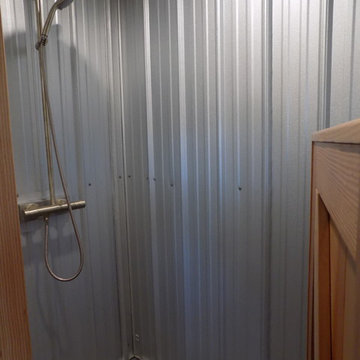
ボストンにある高級な中くらいなインダストリアルスタイルのおしゃれなバスルーム (浴槽なし) (家具調キャビネット、淡色木目調キャビネット、オープン型シャワー、一体型トイレ 、白い壁、玉石タイル、オーバーカウンターシンク、木製洗面台、グレーの床、引戸のシャワー、ブラウンの洗面カウンター) の写真
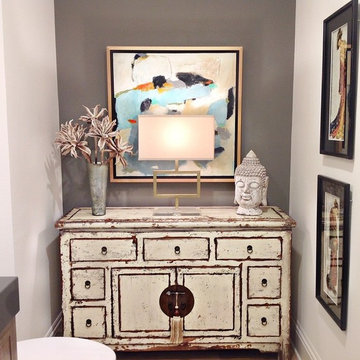
This project earned its name 'The Herringbone House' because of the reclaimed wood accents styled in the Herringbone pattern. This project was focused heavily on pattern and texture. The wife described her style as "beachy buddha" and the husband loved industrial pieces. We married the two styles together and used wood accents and texture to tie them seamlessly. You'll notice the living room features an amazing view of the water and this design concept plays perfectly into that zen vibe. We removed the tile and replaced it with beautiful hardwood floors to balance the rooms and avoid distraction. The owners of this home love Cuban art and funky pieces, so we constructed these built-ins to showcase their amazing collection.
インダストリアルスタイルの浴室・バスルーム (玉石タイル) の写真
1

