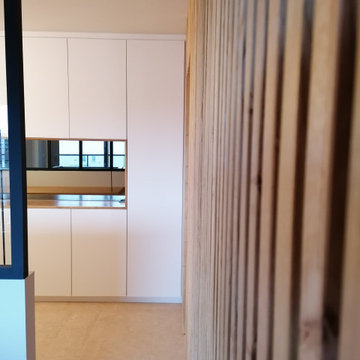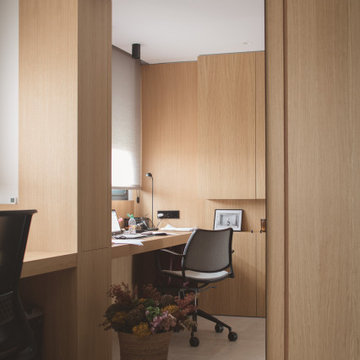ホームオフィス・書斎 (板張り壁) の写真
絞り込み:
資材コスト
並び替え:今日の人気順
写真 701〜720 枚目(全 850 枚)
1/2
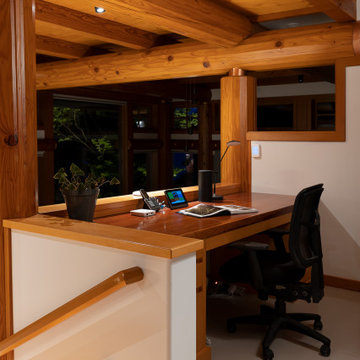
Remote luxury living on the spectacular island of Cortes, this main living, lounge, dining, and kitchen is an open concept with tall ceilings and expansive glass to allow all those gorgeous coastal views and natural light to flood the space. Particular attention was focused on high end textiles furniture, feature lighting, and cozy area carpets.
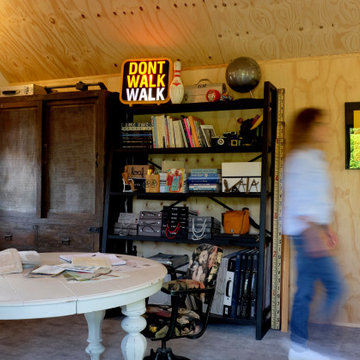
ハンプシャーにある中くらいなエクレクティックスタイルのおしゃれなアトリエ・スタジオ (自立型机、グレーの床、三角天井、板張り壁) の写真
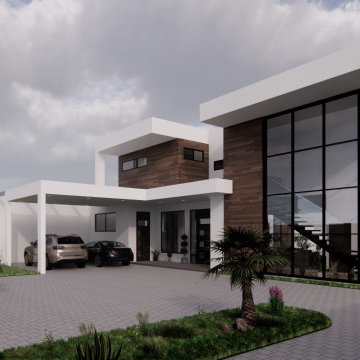
Residential Project
他の地域にあるラグジュアリーな広いコンテンポラリースタイルのおしゃれなアトリエ・スタジオ (白い壁、セラミックタイルの床、標準型暖炉、コンクリートの暖炉まわり、自立型机、ベージュの床、板張り天井、板張り壁) の写真
他の地域にあるラグジュアリーな広いコンテンポラリースタイルのおしゃれなアトリエ・スタジオ (白い壁、セラミックタイルの床、標準型暖炉、コンクリートの暖炉まわり、自立型机、ベージュの床、板張り天井、板張り壁) の写真
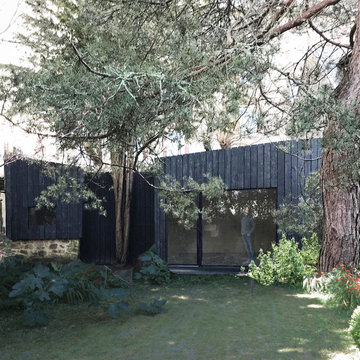
Bureau au fond du jardin avec son bardage en Douglas brûlé au chalumeau.
ナントにあるお手頃価格の中くらいなコンテンポラリースタイルのおしゃれな書斎 (無垢フローリング、自立型机、板張り壁) の写真
ナントにあるお手頃価格の中くらいなコンテンポラリースタイルのおしゃれな書斎 (無垢フローリング、自立型机、板張り壁) の写真
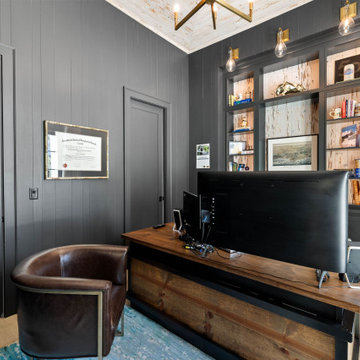
Black on Black Home Office with Pecky Cypress Bookcase, gives a unique perspective of a home office. With light white oak flooring contrast.
他の地域にある高級な中くらいなビーチスタイルのおしゃれなホームオフィス・書斎 (黒い壁、淡色無垢フローリング、自立型机、板張り天井、板張り壁) の写真
他の地域にある高級な中くらいなビーチスタイルのおしゃれなホームオフィス・書斎 (黒い壁、淡色無垢フローリング、自立型机、板張り天井、板張り壁) の写真
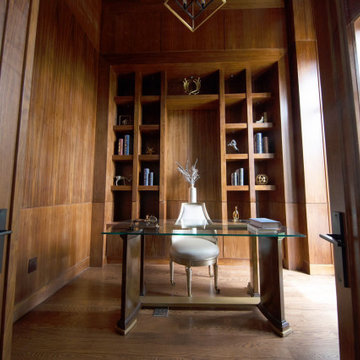
Astaneh Construction is proud to announce the successful completion of one of our most favourite projects to date - a custom-built home in Toronto's Greater Toronto Area (GTA) using only the highest quality materials and the most professional tradespeople available. The project, which spanned an entire year from start to finish, is a testament to our commitment to excellence in every aspect of our work.
As a leading home renovation and kitchen renovation company in Toronto, Astaneh Construction is dedicated to providing our clients with exceptional results that exceed their expectations. Our custom home build in 2020 is a shining example of this commitment, as we spared no expense to ensure that every detail of the project was executed flawlessly.
From the initial planning stages to the final walkthrough, our team worked tirelessly to ensure that every aspect of the project met our strict standards of quality and craftsmanship. We carefully selected the most professional and skilled tradespeople in the GTA to work alongside us, and only used the highest quality materials and finishes available to us.
The total cost of the project was $350 per sqft, which equates to a cost of over 1 million and 200 hundred thousand Canadian dollars for the 3500 sqft custom home. We are confident that this investment was worth every penny, as the final result is a breathtaking masterpiece that will stand the test of time.
We take great pride in our work at Astaneh Construction, and the completion of this project has only reinforced our commitment to excellence. If you are considering a home renovation or kitchen renovation in Toronto, we invite you to experience the Astaneh Construction difference for yourself. Contact us today to learn more about our services and how we can help you turn your dream home into a reality.
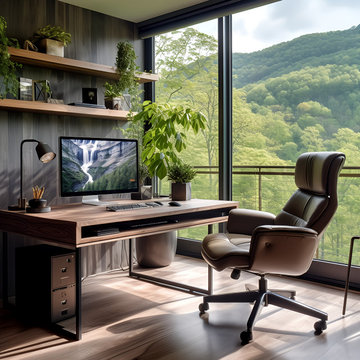
Welcome to Staten Island's North Shore, where sustainable luxury forms in a striking modern home enveloped by lush greenery. This architectural masterpiece, defined by its clean lines and modular construction, is meticulously crafted from reclaimed wood and Cross-Laminated Timber (CLT). Exhibiting the essence of minimalistic design, the house also features textured richness from different shades of vertical wood panels. Drenched in a golden light, it reveals a serene palette of light gray, bronze, and brown, blending harmoniously with the surrounding nature. The expansive glass facades enhance its allure, fostering a seamless indoor and outdoor connection. Above all, this home stands as a symbol of our unwavering dedication to sustainability, regenerative design, and carbon sequestration. This is where modern living meets ecological consciousness.
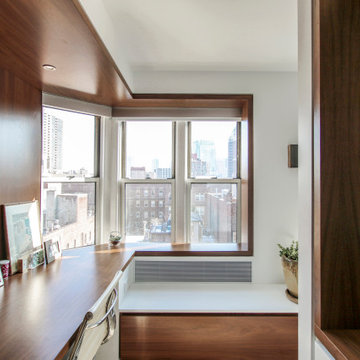
The Walnut Desk Folds Around to Become the Window Surround.
ニューヨークにある小さなモダンスタイルのおしゃれな書斎 (白い壁、淡色無垢フローリング、造り付け机、板張り壁) の写真
ニューヨークにある小さなモダンスタイルのおしゃれな書斎 (白い壁、淡色無垢フローリング、造り付け机、板張り壁) の写真
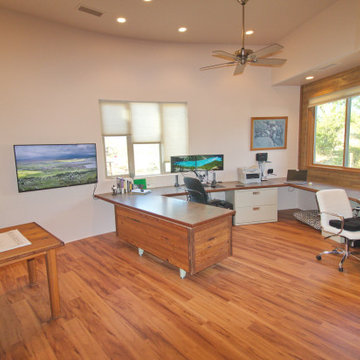
This home office supports a small business with occasional client consultations. Set just off the entrance to the home, it admits professional visitors with minimal disturbance to the residential zones.
A wrap-around Formica task surface provides ample space to spread projects out, facilitates sharing of office equipment and eases collaboration between the two workstations. A meeting table and big screen monitor enable consultations with clients to be away from the clutter of the work area. Luxury vinyl plank flooring is hard wearing and easy-rolling for office chairs and dampens acoustic reflections.
Cedar recycled from old utility poles was used for the meeting table and desk panels, and mahogany recovered from old wine barrels was milled into edging to tie the various components together. Inexpensive pine planks, stained to match the cedar, frame a large window overlooking a stress-relieving koi pond.
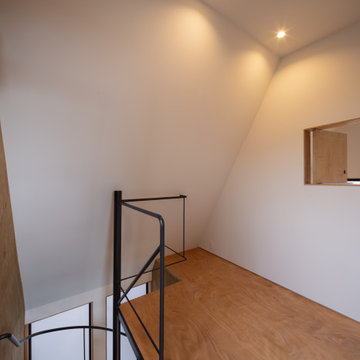
2階から3階に螺旋階段を上ると寝室前の小さなスペースがあります。ここに机を置き、ご主人のデスクワークを行うスペースとして使うことが想定されています。
東京23区にあるお手頃価格の小さなコンテンポラリースタイルのおしゃれな書斎 (茶色い壁、無垢フローリング、自立型机、茶色い床、塗装板張りの天井、板張り壁、白い天井) の写真
東京23区にあるお手頃価格の小さなコンテンポラリースタイルのおしゃれな書斎 (茶色い壁、無垢フローリング、自立型机、茶色い床、塗装板張りの天井、板張り壁、白い天井) の写真
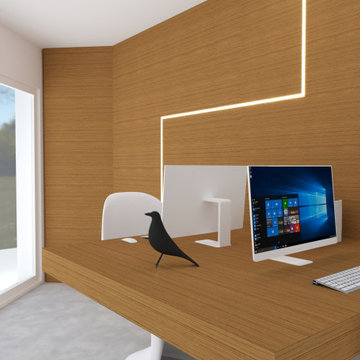
Privilegiare l'essenzialità e la funzionalità.
Quando si decide di arredare casa secondo i principi dello stile minimal, decisione che spesso rispecchia il proprio animo, significa privilegiare l’essenzialità e la funzionalità nella scelta degli arredi, creando così spazio nell’abitazione per potersi muovere più facilmente, senza l’ingombro di oggetti inutili.
Questo spazio, è nato con l’idea di ospitare ed unire una zona di smartworkig con l’area bimbi, per essere versatile e condivisa da tutta la famiglia anche in caso della presenza di parenti e amici.
Creare un ambiente rilassante e tranquillo è il focus sul quale ci siamo impegnati.
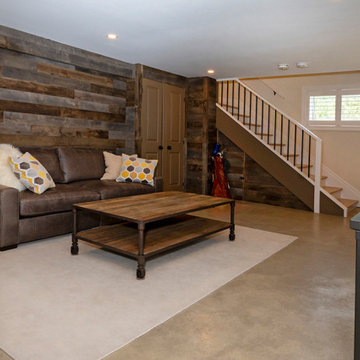
We created a custom he room/home office for the man of the home. Custom barnwood panels on the backwall. Custom built in storage under the stairs.
Heated concrete floors.
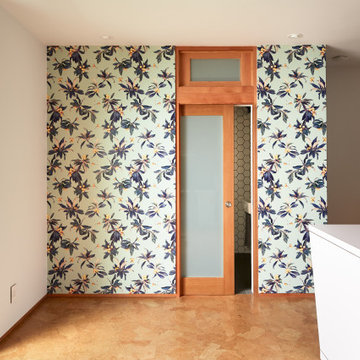
Our client had a 1930’s two car garage and a dream. He wanted a private light filled home office, enough space to have friends over to watch the game, storage for his record collection and a place to listen to music on the most impressive stereo we’ve ever seen. So we took on the challenge to design the ultimate man cave: we peeled away layers of the wall and folded them into casework - a workstation with drawers, record shelving with storage below for less aesthetic items, a credenza with a coffee setup and requisite bourbon collection, and a cabinet devoted to cleaning and preserving records. We peeled up the roof as well creating a new entry and views out into the bucolic garden. The addition of a full bathroom and comfy couch make this the perfect place to chill…with or without Netflix.
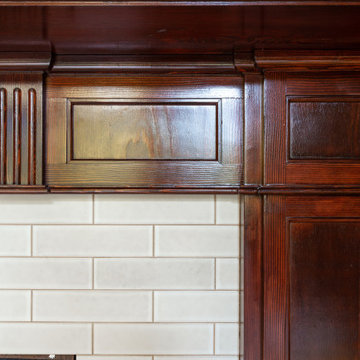
Home office with built-in wood storage and shelving to encompass its traditional style. This recessed panel wood trim over the fireplace gives a sleek and enticing trim.
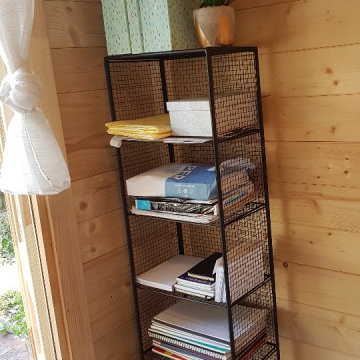
This is my outdoor office which has been painted on the outside to protect the wood through the elements, but left natural (for now) on the interior. The space measures 2.5m x 2.5m and fits a good side desk and all the equipment needed to run My Claybrick Home.
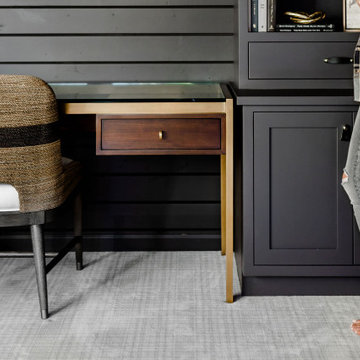
We transformed this barely used Sunroom into a fully functional home office because ...well, Covid. We opted for a dark and dramatic wall and ceiling color, BM Black Beauty, after learning about the homeowners love for all things equestrian. This moody color envelopes the space and we added texture with wood elements and brushed brass accents to shine against the black backdrop.
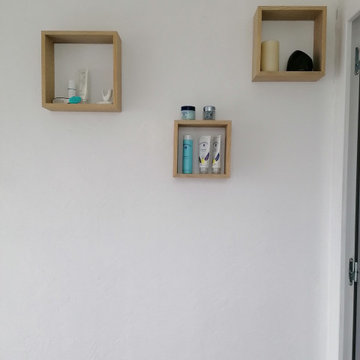
Projet de rénovation d'un institut de beauté à domicile. Afin de retrouver le plaisir de travailler, L. m'a demandé de revoir l'agencement, la lumière et l'ergonomie de son institut. Avec peu d'investissement, beaucoup de fais maison et d'ingéniosité il a été possible de revoir l'espace, l'ergonomie de travail pour cette esthéticienne, et de cacher les éléments disgracieux tels que le compteur électrique non déplaçable.
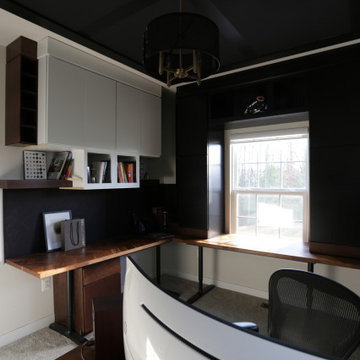
In the heart of the home, We've meticulously crafted a sanctuary of creativity and productivity in this home office. A symphony of design elements converges to create a space that not only reflects my professional ethos but also serves as a haven for inspiration.
At the forefront of the room are nine floating metal portfolio prints, each encapsulating a unique design narrative. These prints are more than decorations; they are windows into the journey as an interior designer, weaving a tapestry of experiences and influences that have shaped my craft.
Positioned strategically, a 43" LG 4k TV graces the wall, with integrated Philips Hue lighting behind it casting a soft, ambient glow. Flanked by custom ebony veneer columns, this entertainment hub seamlessly combines modern technology with bespoke craftsmanship, creating a visual spectacle that enhances both work and leisure moments.
Lighting plays a pivotal role in setting the ambiance. Recessed square LED lights illuminate the space, while two incandescent wall sconces add a touch of warmth. All of this is seamlessly orchestrated through Lutron Caseta WiFi switches, allowing me to curate the perfect lighting atmosphere for any occasion.
Functionality meets aesthetics with Merillat cabinetry thoughtfully integrated into the design. These cabinets discreetly store away office supplies and materials, maintaining a clutter-free environment conducive to focus and creativity. The ebony veneer theme extends to the custom columns, creating a visual harmony throughout the space.
The pièce de résistance is undoubtedly the standing desk, a marvel of modern design and functionality. Its programmable feature allows for up to four memorized heights, catering to my ergonomic preferences throughout the workday. This dynamic element not only promotes a healthier work lifestyle but also symbolizes the adaptability and innovation that define my approach to interior design.
In this carefully curated home office, every detail tells a story, and every element serves a purpose. It is a reflection of our passion for design, where form and function coalesce to create a space that not only meets professional needs but nurtures the spirit of creativity and innovation.
ホームオフィス・書斎 (板張り壁) の写真
36
