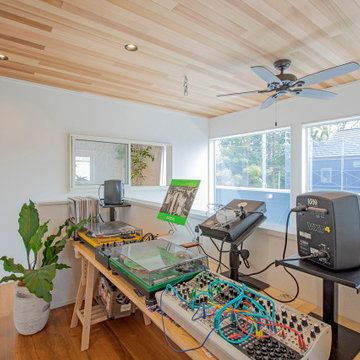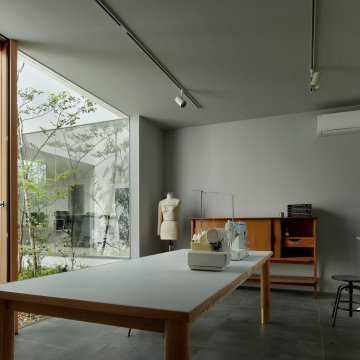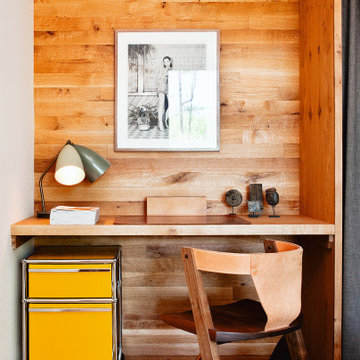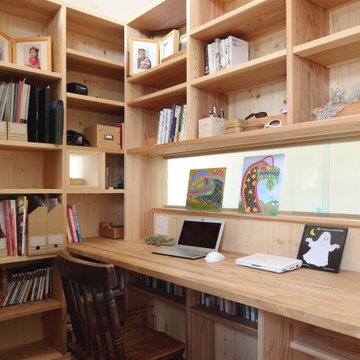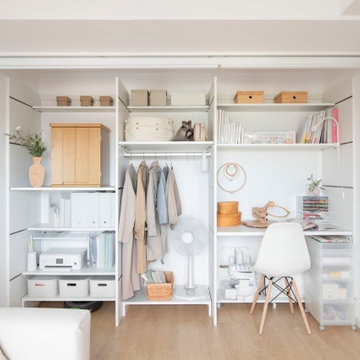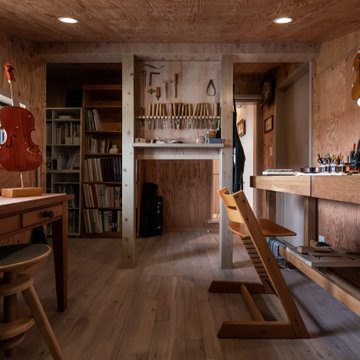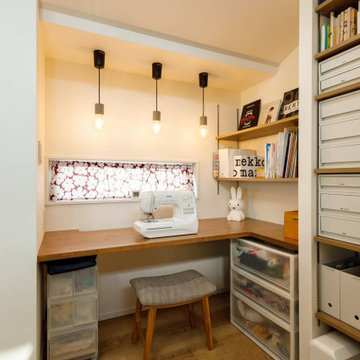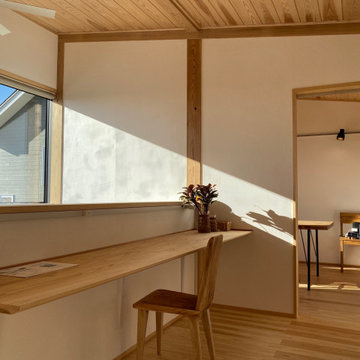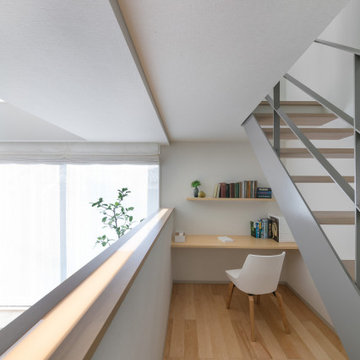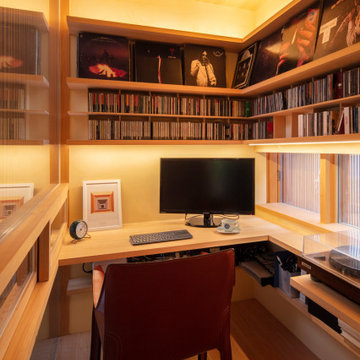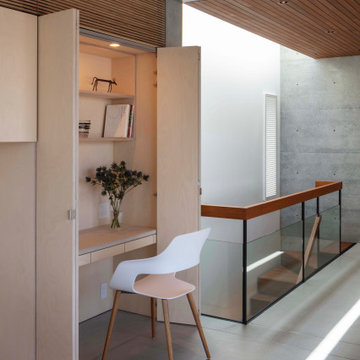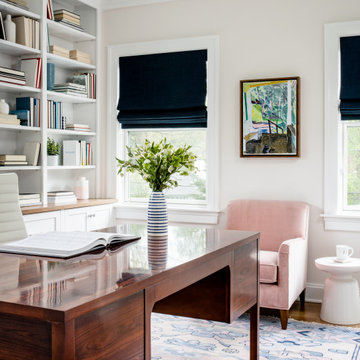ホームオフィス・書斎の写真
絞り込み:
資材コスト
並び替え:今日の人気順
写真 1〜20 枚目(全 337,655 枚)
希望の作業にぴったりな専門家を見つけましょう
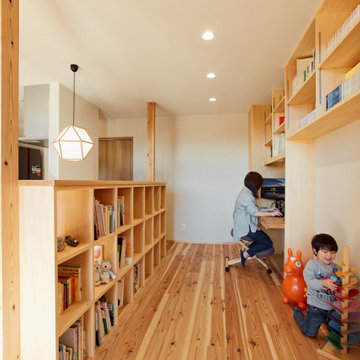
手摺を兼ねた本棚は階段側に開口を設けて繋がりを演出、右手前は将来ピアノを置けるスペース。奥様の在宅ワークデスク正面には隣地の竹林を借景として切取る窓があります。
横浜にある北欧スタイルのおしゃれなホームオフィス・書斎の写真
横浜にある北欧スタイルのおしゃれなホームオフィス・書斎の写真

高師本郷の家 書斎です。趣味の音楽を鑑賞するスペースでもあります。隣接するリビングとは室内窓でつながります。
他の地域にある高級な中くらいなコンテンポラリースタイルのおしゃれなアトリエ・スタジオ (濃色無垢フローリング、暖炉なし、白い天井、造り付け机、ベージュの壁、茶色い床) の写真
他の地域にある高級な中くらいなコンテンポラリースタイルのおしゃれなアトリエ・スタジオ (濃色無垢フローリング、暖炉なし、白い天井、造り付け机、ベージュの壁、茶色い床) の写真
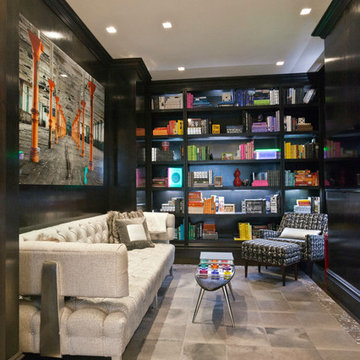
This Park Avenue apartment is designed to feel fresh, updated, lively, and important. Much importance was given to lighting and finish materials to provide a well illuminated but neutral clean background for the furniture and art to take precedence. Gallery flfoor large slabs in diamond pattern with metal inserts for definition, give contrast to the rectangular chandeliers, and enhancing the axis that points to the Dinning Room at the end.
ホームオフィス・書斎の写真
1
