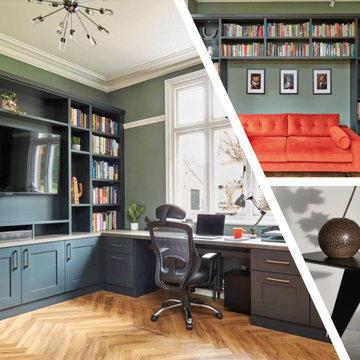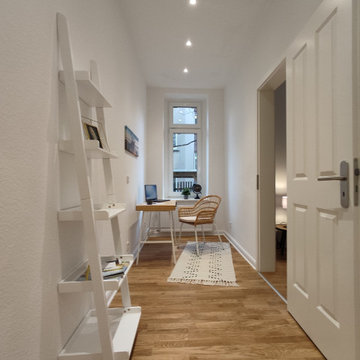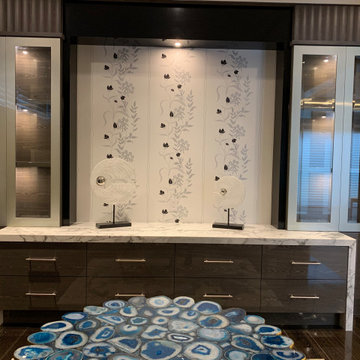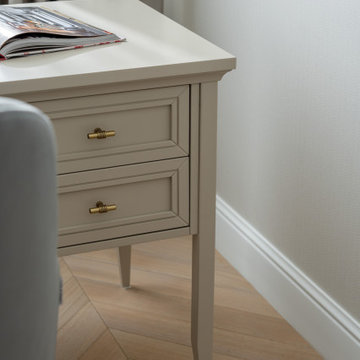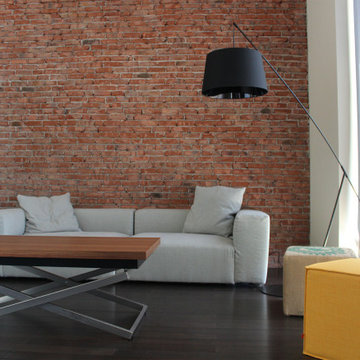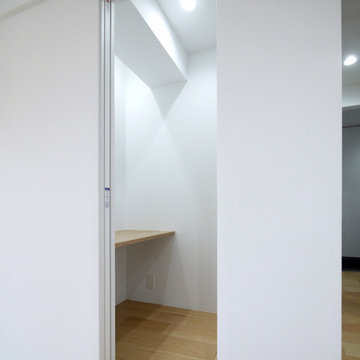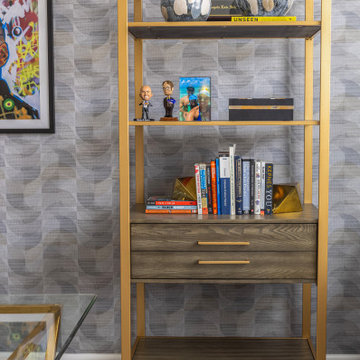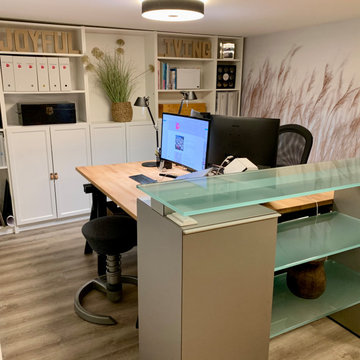ホームオフィス・書斎 (全タイプの壁の仕上げ) の写真
絞り込み:
資材コスト
並び替え:今日の人気順
写真 3181〜3200 枚目(全 6,014 枚)
1/2
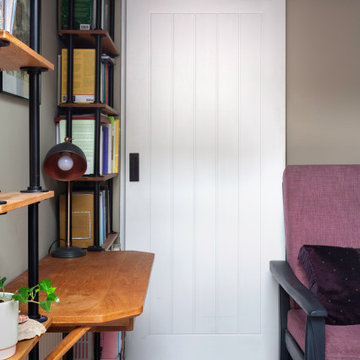
We were asked to turn a small, narrow guest room (2.2 x 1.9 m) into a home study that would accommodate a sizeable library.
ケントにあるお手頃価格の中くらいなインダストリアルスタイルのおしゃれな書斎 (白い壁、濃色無垢フローリング、茶色い床、パネル壁) の写真
ケントにあるお手頃価格の中くらいなインダストリアルスタイルのおしゃれな書斎 (白い壁、濃色無垢フローリング、茶色い床、パネル壁) の写真
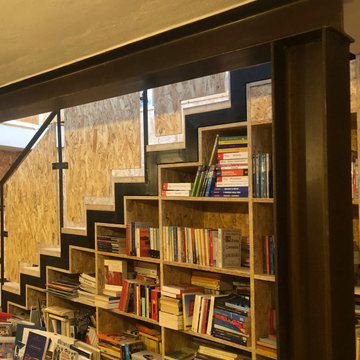
他の地域にあるお手頃価格の小さなインダストリアルスタイルのおしゃれなホームオフィス・書斎 (ライブラリー、ベージュの壁、合板フローリング、暖炉なし、造り付け机、ベージュの床、板張り壁) の写真
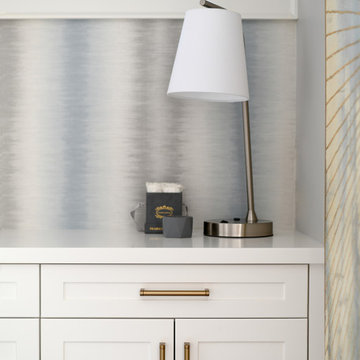
We used cool tones of blue and gray for this client's serene basement renovation project paired with subdued coastal accents.
One of our main goals for this project was to transform our client's office space complete with a soft blue and gray accent wall, flat roman window treatment, and walnut floating shelves; as well as subtle gold accents in both the artwork and hardware on this gorgeous custom desk.
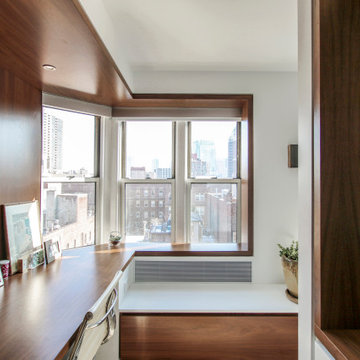
The Walnut Desk Folds Around to Become the Window Surround.
ニューヨークにある小さなモダンスタイルのおしゃれな書斎 (白い壁、淡色無垢フローリング、造り付け机、板張り壁) の写真
ニューヨークにある小さなモダンスタイルのおしゃれな書斎 (白い壁、淡色無垢フローリング、造り付け机、板張り壁) の写真
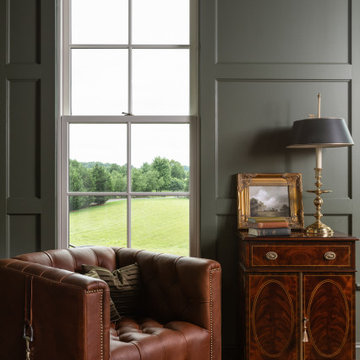
Complete renovation of a home in the rolling hills of the Loudoun County, Virginia horse country. New wood paneling in home office and rustic wood flooring.
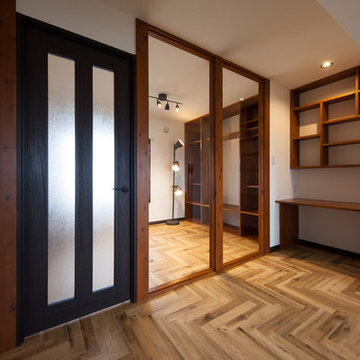
部屋の仕切りをガラスにすることで、床と壁が繋がってお部屋が広く見える
他の地域にある高級な中くらいなインダストリアルスタイルのおしゃれなホームオフィス・書斎 (白い壁、造り付け机、ベージュの床、クロスの天井、壁紙、白い天井) の写真
他の地域にある高級な中くらいなインダストリアルスタイルのおしゃれなホームオフィス・書斎 (白い壁、造り付け机、ベージュの床、クロスの天井、壁紙、白い天井) の写真
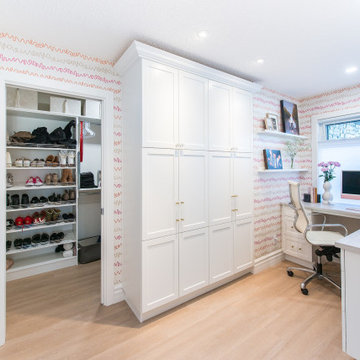
Beautiful fully renovated main floor, it was transitioned into a bright, clean, open space concept. This includes The Kitchen, Living Room, Den, Dining Room, Office, Entry Way and Bathroom. My client wanted splashes of pink incorporated into her design concept.
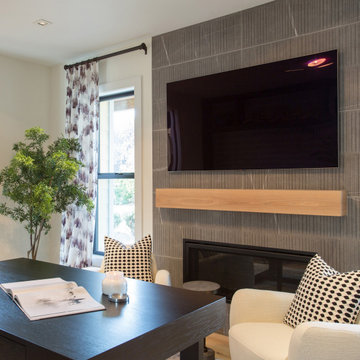
An inspiring and efficient home office space is now more important than ever. We designed this home office space to be a reflection of our clients passion for their work.
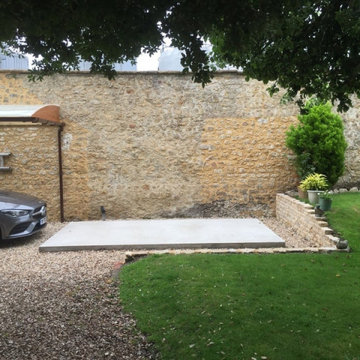
Mr & Mrs S contacted Garden Retreat after initially looking for a building from a competitor to be installed as a quiet place for Mrs S to write poetry. The reason they contacted Garden Retreat was the proposed garden room had to satisfy local planning restrictions in the beautiful village of Beaminster, Dorset.
Garden Retreat specialise in providing buildings that not only satisfies the clients requirements but also planning requirements. Our standard building has uPVC windows and doors and a particular style of metal roof. In this instance we modified one of our Contemporary Garden Offices and installed timber double glazed windows and doors and a sinusoidal profiled roof (I know, a posh word for corrugated iron from the planners) and satisfied both the client and local planners.
This contemporary garden building is constructed using an external cedar clad and bitumen paper to ensure any damp is kept out of the building. The walls are constructed using a 75mm x 38mm timber frame, 50mm Celotex and an grooved brushed ply 12mm inner lining to finish the walls. The total thickness of the walls is 100mm which lends itself to all year round use. The floor is manufactured using heavy duty bearers, 70mm Celotex and a 15mm ply floor which can either be carpeted or a vinyl floor can be installed for a hard wearing, easy clean option. These buildings now included and engineered laminated floor as standard, please contact us for further details and options.
The roof is insulated and comes with an inner ply, metal Rolaclad roof, underfelt and internal spot lights. Also within the electrics pack there is consumer unit, 3 double sockets and a switch. We also install sockets with built in USB charging points which is very useful and this building also has external spots to light up the porch area.
This particular model was supplied with one set of 1200mm wide timber framed French doors and one 600mm double glazed sidelight which provides a traditional look and lots of light. In addition, it has two double casement timber windows for ventilation if you do not want to open the French doors. The building is designed to be modular so during the ordering process you have the opportunity to choose where you want the windows and doors to be.
If you are interested in this design or would like something similar please do not hesitate to contact us for a quotation?
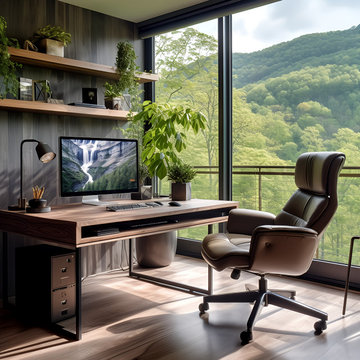
Welcome to Staten Island's North Shore, where sustainable luxury forms in a striking modern home enveloped by lush greenery. This architectural masterpiece, defined by its clean lines and modular construction, is meticulously crafted from reclaimed wood and Cross-Laminated Timber (CLT). Exhibiting the essence of minimalistic design, the house also features textured richness from different shades of vertical wood panels. Drenched in a golden light, it reveals a serene palette of light gray, bronze, and brown, blending harmoniously with the surrounding nature. The expansive glass facades enhance its allure, fostering a seamless indoor and outdoor connection. Above all, this home stands as a symbol of our unwavering dedication to sustainability, regenerative design, and carbon sequestration. This is where modern living meets ecological consciousness.
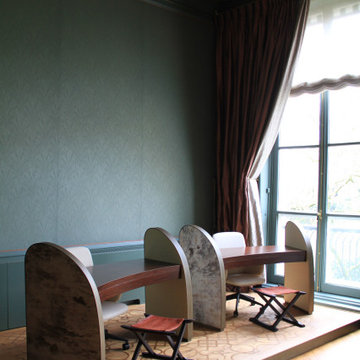
see more photos on our website
アムステルダムにある中くらいなトラディショナルスタイルのおしゃれなホームオフィス・書斎 (緑の壁、無垢フローリング、標準型暖炉、石材の暖炉まわり、自立型机、茶色い床、壁紙) の写真
アムステルダムにある中くらいなトラディショナルスタイルのおしゃれなホームオフィス・書斎 (緑の壁、無垢フローリング、標準型暖炉、石材の暖炉まわり、自立型机、茶色い床、壁紙) の写真
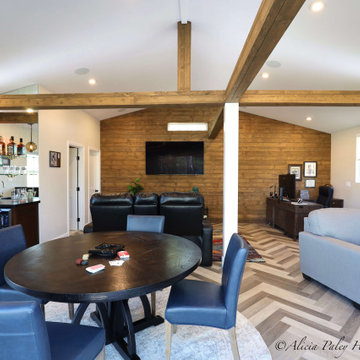
This barn renovation incorporates a home office, lounge area, home bar, game table and powder room.
ロサンゼルスにある高級な広いトランジショナルスタイルのおしゃれなホームオフィス・書斎 (クッションフロア、自立型机、グレーの床、表し梁、塗装板張りの壁) の写真
ロサンゼルスにある高級な広いトランジショナルスタイルのおしゃれなホームオフィス・書斎 (クッションフロア、自立型机、グレーの床、表し梁、塗装板張りの壁) の写真
ホームオフィス・書斎 (全タイプの壁の仕上げ) の写真
160
