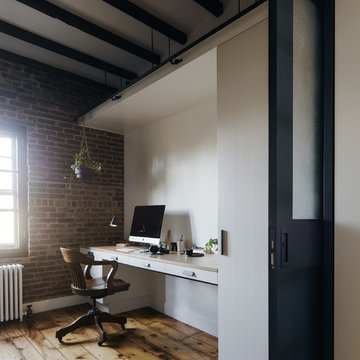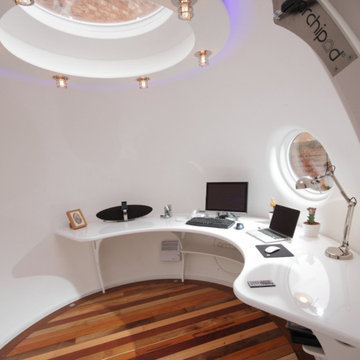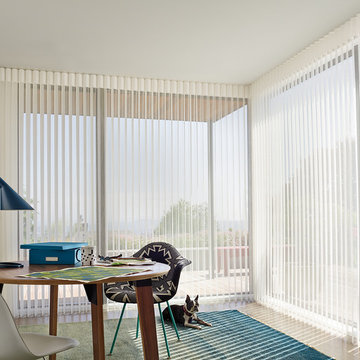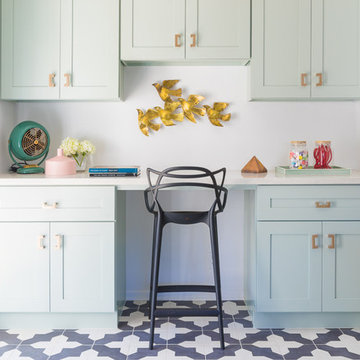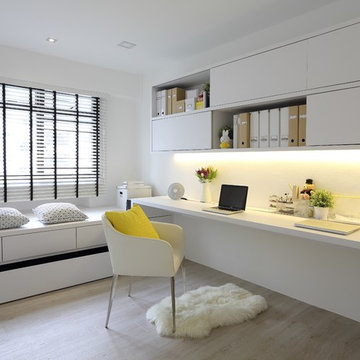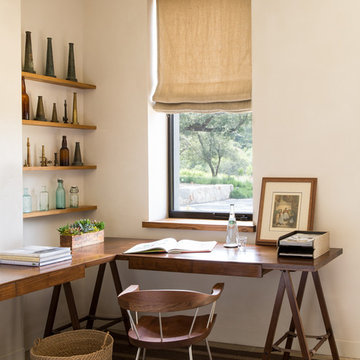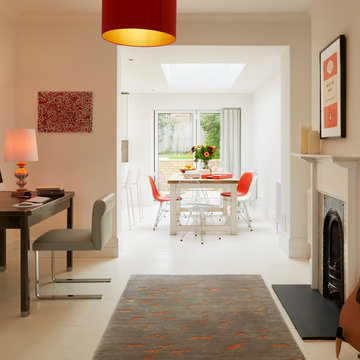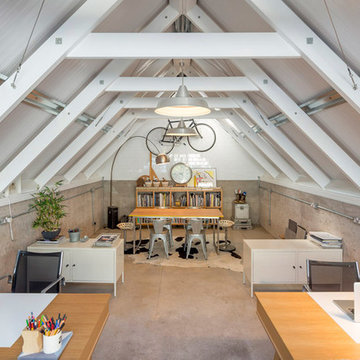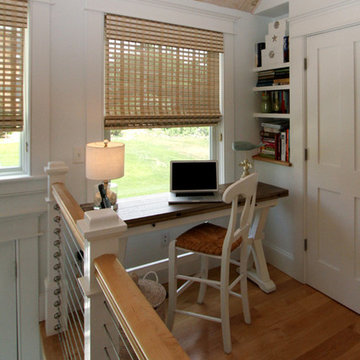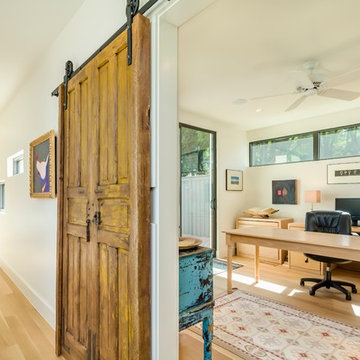ホームオフィス・書斎 (白い壁) の写真
絞り込み:
資材コスト
並び替え:今日の人気順
写真 2861〜2880 枚目(全 28,922 枚)
1/2
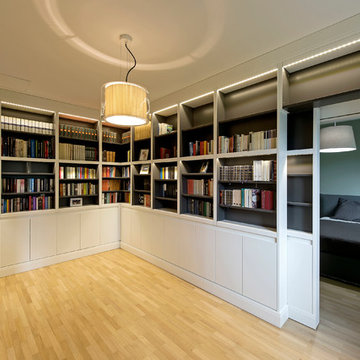
The library designed by Vemworks marked by double lacquering and the sliding part that “hides” the guest bedroom.
photo Filippo Alfero
ミラノにあるモダンスタイルのおしゃれなアトリエ・スタジオ (白い壁、無垢フローリング) の写真
ミラノにあるモダンスタイルのおしゃれなアトリエ・スタジオ (白い壁、無垢フローリング) の写真
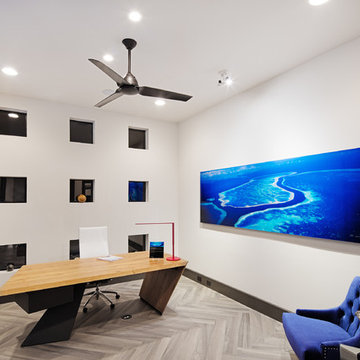
design by oscar e flores design studio
builder mike hollaway homes
オースティンにある高級な中くらいなモダンスタイルのおしゃれな書斎 (白い壁、磁器タイルの床、暖炉なし、自立型机) の写真
オースティンにある高級な中くらいなモダンスタイルのおしゃれな書斎 (白い壁、磁器タイルの床、暖炉なし、自立型机) の写真
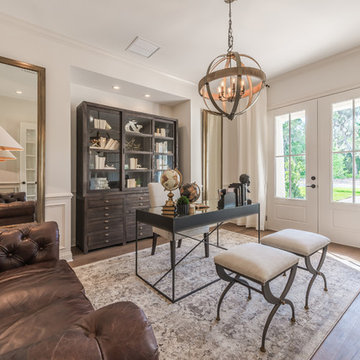
Designed and Built by: Cottage Home Company
Photographed by: Kyle Caldabaugh of Level Exposure
ジャクソンビルにあるトランジショナルスタイルのおしゃれな書斎 (白い壁、濃色無垢フローリング、自立型机) の写真
ジャクソンビルにあるトランジショナルスタイルのおしゃれな書斎 (白い壁、濃色無垢フローリング、自立型机) の写真
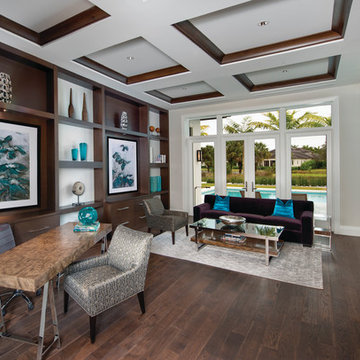
This home was featured in the May 2016 edition of HOME & DESIGN Magazine. To see the rest of the home tour as well as other luxury homes featured, visit http://www.homeanddesign.net/serene-sanctuary/
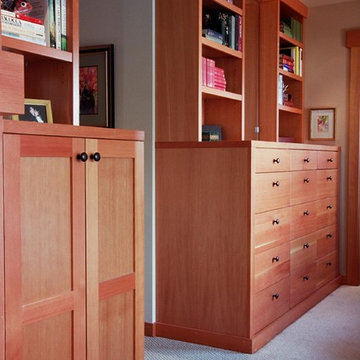
シアトルにある中くらいなトラディショナルスタイルのおしゃれなホームオフィス・書斎 (白い壁、カーペット敷き、標準型暖炉、タイルの暖炉まわり、ベージュの床) の写真
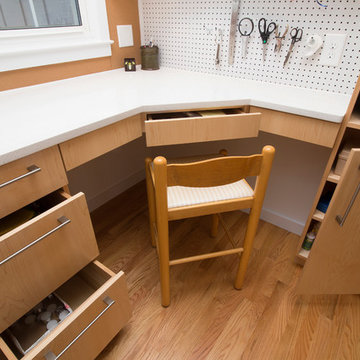
Marilyn Peryer Style House Photography
ローリーにあるお手頃価格の小さなコンテンポラリースタイルのおしゃれなクラフトルーム (白い壁、無垢フローリング、造り付け机、オレンジの床) の写真
ローリーにあるお手頃価格の小さなコンテンポラリースタイルのおしゃれなクラフトルーム (白い壁、無垢フローリング、造り付け机、オレンジの床) の写真
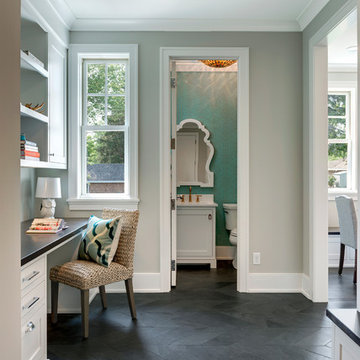
Builder: City Homes Design and Build - Architectural Designer: Nelson Design - Interior Designer: Jodi Mellin - Photo: Spacecrafting Photography
ミネアポリスにあるラグジュアリーな小さなトランジショナルスタイルのおしゃれな書斎 (白い壁、スレートの床、造り付け机、グレーの床) の写真
ミネアポリスにあるラグジュアリーな小さなトランジショナルスタイルのおしゃれな書斎 (白い壁、スレートの床、造り付け机、グレーの床) の写真
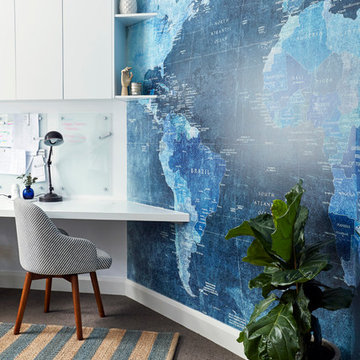
A vibrant home office space incorporating a world map mural and custom cabinetry. Try Rebel Walls for the world map mural. Photography by Jason Denton
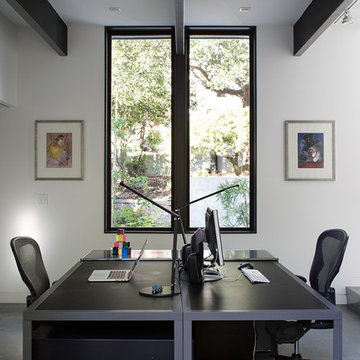
The owners, inspired by mid-century modern architecture, hired Klopf Architecture to design an Eichler-inspired 21st-Century, energy efficient new home that would replace a dilapidated 1940s home. The home follows the gentle slope of the hillside while the overarching post-and-beam roof above provides an unchanging datum line. The changing moods of nature animate the house because of views through large glass walls at nearly every vantage point. Every square foot of the house remains close to the ground creating and adding to the sense of connection with nature.
Klopf Architecture Project Team: John Klopf, AIA, Geoff Campen, Angela Todorova, and Jeff Prose
Structural Engineer: Alex Rood, SE, Fulcrum Engineering (now Pivot Engineering)
Landscape Designer (atrium): Yoshi Chiba, Chiba's Gardening
Landscape Designer (rear lawn): Aldo Sepulveda, Sepulveda Landscaping
Contractor: Augie Peccei, Coast to Coast Construction
Photography ©2015 Mariko Reed
Location: Belmont, CA
Year completed: 2015
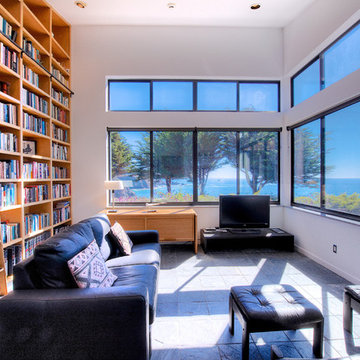
Sea Arches is a stunning modern architectural masterpiece, perched atop an eleven-acre peninsular promontory rising 160 feet above the Pacific Ocean on northern California’s spectacular Mendocino coast. Surrounded by the ocean on 3 sides and presiding over unparalleled vistas of sea and surf, Sea Arches includes 2,000 feet of ocean frontage, as well as beaches that extend some 1,300 feet. This one-of-a-kind property also includes one of the famous Elk Sea Stacks, a grouping of remarkable ancient rock outcroppings that tower above the Pacific, and add a powerful and dramatic element to the coastal scenery. Integrated gracefully into its spectacular setting, Sea Arches is set back 500 feet from the Pacific Coast Hwy and is completely screened from public view by more than 400 Monterey cypress trees. Approached by a winding, tree-lined drive, the main house and guesthouse include over 4,200 square feet of modern living space with four bedrooms, two mezzanines, two mini-lofts, and five full bathrooms. All rooms are spacious and the hallways are extra-wide. A cantilevered, raised deck off the living-room mezzanine provides a stunningly close approach to the ocean. Walls of glass invite views of the enchanting scenery in every direction: north to the Elk Sea Stacks, south to Point Arena and its historic lighthouse, west beyond the property’s captive sea stack to the horizon, and east to lofty wooded mountains. All of these vistas are enjoyed from Sea Arches and from the property’s mile-long groomed trails that extend along the oceanfront bluff tops overlooking the beautiful beaches on the north and south side of the home. While completely private and secluded, Sea Arches is just a two-minute drive from the charming village of Elk offering quaint and cozy restaurants and inns. A scenic seventeen-mile coastal drive north will bring you to the picturesque and historic seaside village of Mendocino which attracts tourists from near and far. One can also find many world-class wineries in nearby Anderson Valley. All of this just a three-hour drive from San Francisco or if you choose to fly, Little River Airport, with its mile long runway, is only 16 miles north of Sea Arches. Truly a special and unique property, Sea Arches commands some of the most dramatic coastal views in the world, and offers superb design, construction, and high-end finishes throughout, along with unparalleled beauty, tranquility, and privacy. Property Highlights: • Idyllically situated on a one-of-a-kind eleven-acre oceanfront parcel • Dwelling is completely screened from public view by over 400 trees • Includes 2,000 feet of ocean frontage plus over 1,300 feet of beaches • Includes one of the famous Elk Sea Stacks connected to the property by an isthmus • Main house plus private guest house totaling over 4300 sq ft of superb living space • 4 bedrooms and 5 full bathrooms • Separate His and Hers master baths • Open floor plan featuring Single Level Living (with the exception of mezzanines and lofts) • Spacious common rooms with extra wide hallways • Ample opportunities throughout the home for displaying art • Radiant heated slate floors throughout • Soaring 18 foot high ceilings in main living room with walls of glass • Cantilevered viewing deck off the mezzanine for up close ocean views • Gourmet kitchen with top of the line stainless appliances, custom cabinetry and granite counter tops • Granite window sills throughout the home • Spacious guest house including a living room, wet bar, large bedroom, an office/second bedroom, two spacious baths, sleeping loft and two mini lofts • Spectacular ocean and sunset views from most every room in the house • Gracious winding driveway offering ample parking • Large 2 car-garage with workshop • Extensive low-maintenance landscaping offering a profusion of Spring and Summer blooms • Approx. 1 mile of groomed trails • Equipped with a generator • Copper roof • Anchored in bedrock by 42 reinforced concrete piers and framed with steel girders.
2 Fireplaces
Deck
Granite Countertops
Guest House
Patio
Security System
Storage
Gardens
ホームオフィス・書斎 (白い壁) の写真
144
