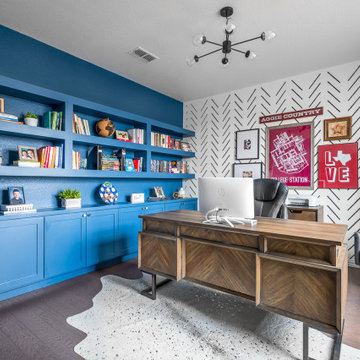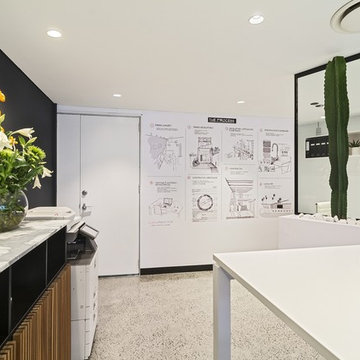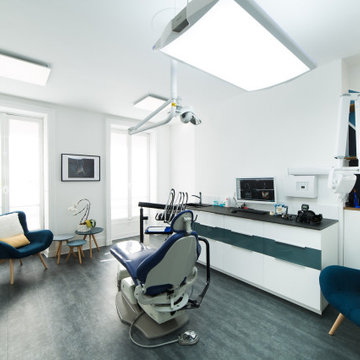ホームオフィス・書斎 (マルチカラーの壁) の写真
絞り込み:
資材コスト
並び替え:今日の人気順
写真 1581〜1600 枚目(全 1,890 枚)
1/2
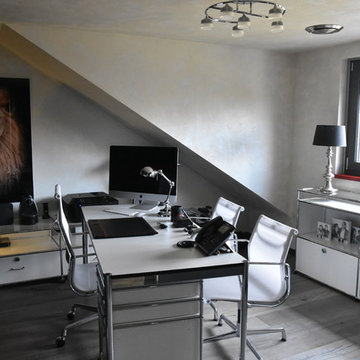
Hier waren Designklassiker gefragt: USM Haller Möbel und Vitra-Chairs. Die klaren Formen und der Chrom in Kombination mit der Steinwand und den rustikalen Holz-Dielen bilden auch hier ein einladendes ArbeitsumfeldBesonders ansprechend ist das moderne Sideboard, das sich mit seinen offenen Fächern und der extraordinären Rahmenvariante perfekt ins Gesamtbild eingibt. Auch der schlicht gehaltene Schreibtisch bietet genügend Platz, um sich daran ausgiebig zu entfalten. Das Bild mit dem Löwenkopf ist hier ein schöner Eyecatcher.
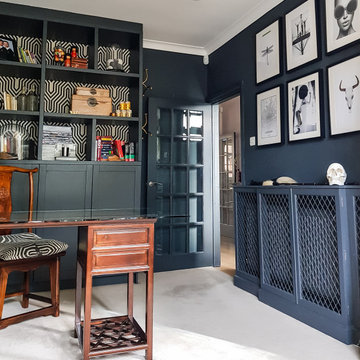
Striking study in family home, Weybridge. Mixing eclectic geometric wallpaper with vintage furniture.
サリーにあるお手頃価格の中くらいなエクレクティックスタイルのおしゃれな書斎 (マルチカラーの壁、クッションフロア、自立型机) の写真
サリーにあるお手頃価格の中くらいなエクレクティックスタイルのおしゃれな書斎 (マルチカラーの壁、クッションフロア、自立型机) の写真
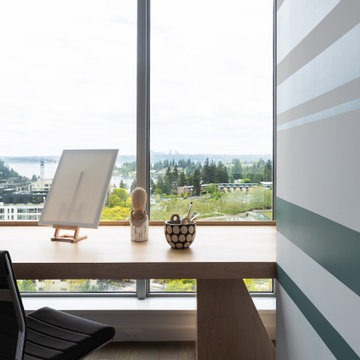
This client is an artist and wanted her space to not only appreciate the gorgeous view but also bring in some playfulness to get her creative juices flowing! We built a custom desk from wall to wall and added pops of peacock!
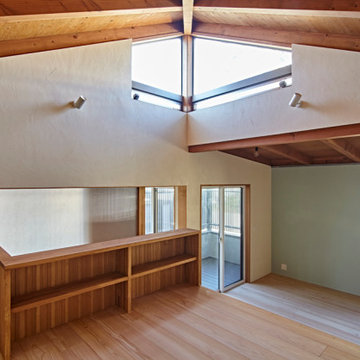
他の地域にある高級な中くらいなコンテンポラリースタイルのおしゃれなホームオフィス・書斎 (ライブラリー、無垢フローリング、暖炉なし、ベージュの床、表し梁、塗装板張りの壁、ベージュの天井、マルチカラーの壁) の写真
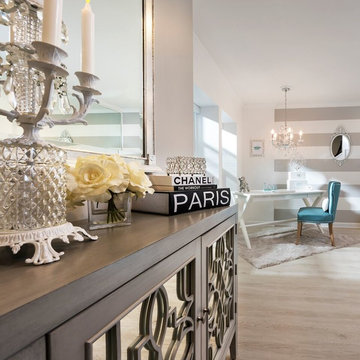
ワシントンD.C.にある広いトランジショナルスタイルのおしゃれな書斎 (マルチカラーの壁、淡色無垢フローリング、暖炉なし、自立型机) の写真
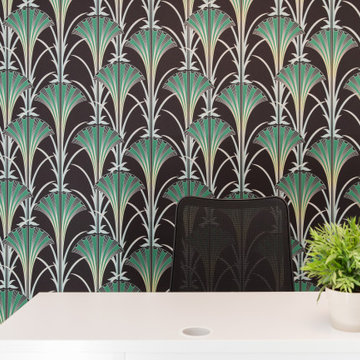
This home looks like it has always been in the established community of Lakeview. It fits in like a charm. The builder was Niro Developments and the Architectural Design was done by Scala Design. This colorful client was excited to bring color into their home and make it their own. The bold colorful artwork adds pops of color throughout. We love the custom hoodfan by Hammersmith in the kitchen, and the blue on the island. This client did customize their home and make it their own. It was so fun to help them!
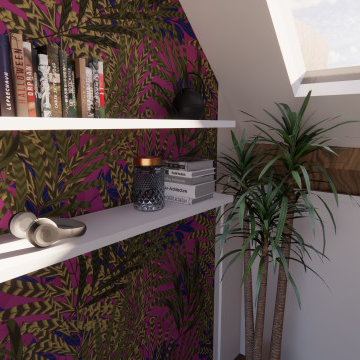
Home office avec bureau réglable en hauteur.
Des placards sur mesure permettent d'optimiser l'espace sous pente et de ranger le bureau. Le télé travail demande une certaine organisation et une ergonomie au quotidien pour se sentir bien tout au long de sa journée.
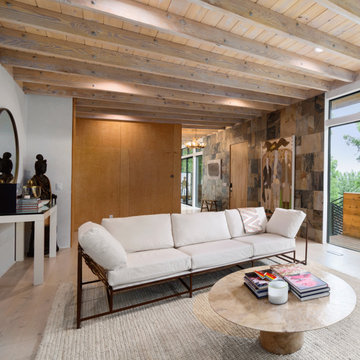
A contemporary feel to this home office decorated with art from all over the world. Soft neutral color touches of furniture
ロサンゼルスにあるコンテンポラリースタイルのおしゃれな書斎 (マルチカラーの壁、淡色無垢フローリング、ベージュの床) の写真
ロサンゼルスにあるコンテンポラリースタイルのおしゃれな書斎 (マルチカラーの壁、淡色無垢フローリング、ベージュの床) の写真
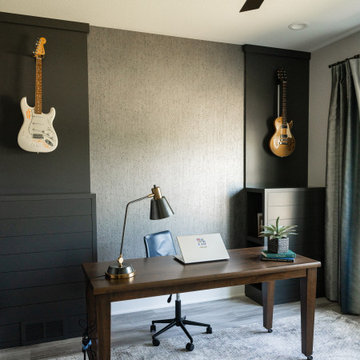
This home was redesigned to reflect the homeowners' personalities through intentional and bold design choices, resulting in a visually appealing and powerfully expressive environment.
In the home office, a sleek table is a focal point, complemented by a plush armchair and ottoman, providing comfort and style. Elegant decor, including captivating artwork and guitars adorning the walls, transforms the space into a harmonious blend of functionality and personal expression.
---Project by Wiles Design Group. Their Cedar Rapids-based design studio serves the entire Midwest, including Iowa City, Dubuque, Davenport, and Waterloo, as well as North Missouri and St. Louis.
For more about Wiles Design Group, see here: https://wilesdesigngroup.com/
To learn more about this project, see here: https://wilesdesigngroup.com/cedar-rapids-bold-home-transformation
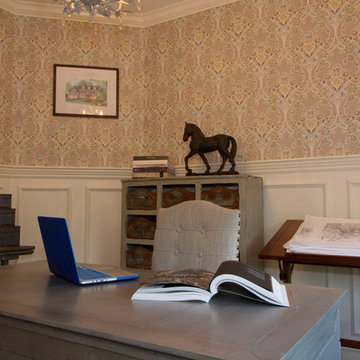
Photo by Rhonda Poire, Ideal Home Photography and Floor Plans.
Designer Sarah Patrick, Cavalier Development & Design
ボストンにあるトランジショナルスタイルのおしゃれな書斎 (マルチカラーの壁、濃色無垢フローリング、自立型机) の写真
ボストンにあるトランジショナルスタイルのおしゃれな書斎 (マルチカラーの壁、濃色無垢フローリング、自立型机) の写真
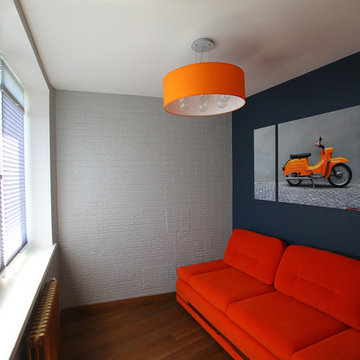
В кабинете, выполняющем одновременно функцию гостевой комнаты, применена принципиально другая цветовая гамма - глубокий синий с серым и оранжевым. Кабинет находится за скрытой зеркальной дверью, что подчеркивает его функциональную и настроенческую обособленность от остальной квартиры. Отпечатки аудиокассет на стене, постер с культовым мопедом, яркий диван, позолоченная батарея - все это отражает характер хозяина кабинета, открытого для новых ярких впечатлений.
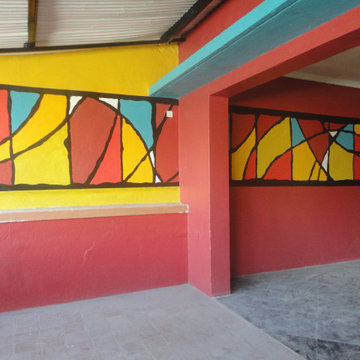
The brief was to create a colorful space reflecting the vibrant nature of the client.
他の地域にあるお手頃価格の中くらいなコンテンポラリースタイルのおしゃれなアトリエ・スタジオ (マルチカラーの壁) の写真
他の地域にあるお手頃価格の中くらいなコンテンポラリースタイルのおしゃれなアトリエ・スタジオ (マルチカラーの壁) の写真
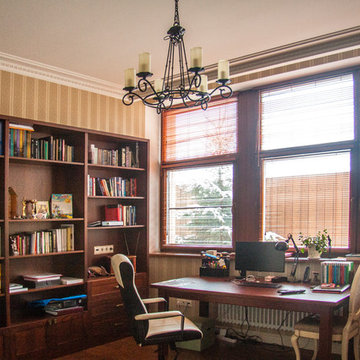
На первом этаже кабинет с рабочим столом и большим, светлым окном.
モスクワにあるお手頃価格の中くらいなトランジショナルスタイルのおしゃれなホームオフィス・書斎 (ライブラリー、マルチカラーの壁、無垢フローリング、自立型机、茶色い床) の写真
モスクワにあるお手頃価格の中くらいなトランジショナルスタイルのおしゃれなホームオフィス・書斎 (ライブラリー、マルチカラーの壁、無垢フローリング、自立型机、茶色い床) の写真
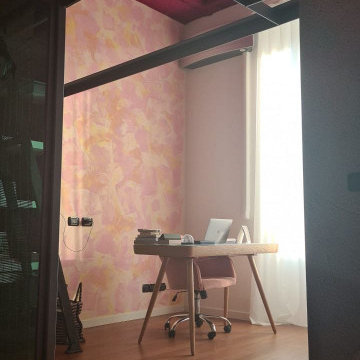
Lo studio è uno spazio che ha bisogno della giusta attenzione per lavorare pieni di energia e che porta a concentrarti e ad essere produttivo per avere tempo per le tu passioni.
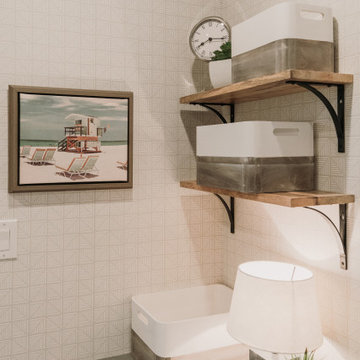
Turn a dilapidated closet into a family friendly pantry and command center.
アルバカーキにある低価格の小さなトランジショナルスタイルのおしゃれな書斎 (マルチカラーの壁、淡色無垢フローリング、造り付け机、マルチカラーの床、壁紙) の写真
アルバカーキにある低価格の小さなトランジショナルスタイルのおしゃれな書斎 (マルチカラーの壁、淡色無垢フローリング、造り付け机、マルチカラーの床、壁紙) の写真
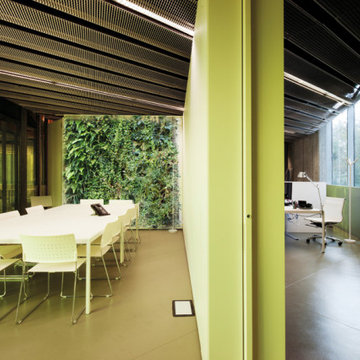
Il progetto degli interni trascende le consuete tipologie di ufficio chiuso e ufficio aperto. Luoghi di lavoro, di studio, e spazi di relax e relazione interpersonale sono tra loro mescolati facilitando momenti di interrelazione tra le persone. Un appropriato studio delle luci e dei colori, ottenuto con l'utilizzo di vetri colorati crea differenti luoghi addatti ai molteplici usi presenti in questo edificio: luoghi di lavoro, spazi espositivi, sale per riunioni e conferenze. In un ambiente così aperto e relativamente informale, reso complesso anche dalla compresenza di più attività, la segnaletica istituzionale diviene elemento basilare per l’orientamento dei diversi visitatori che frequentano il centro.
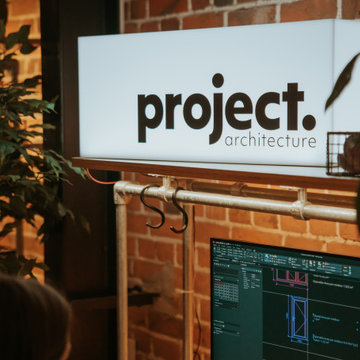
エセックスにある小さなモダンスタイルのおしゃれなアトリエ・スタジオ (マルチカラーの壁、淡色無垢フローリング、造り付け机、茶色い床、三角天井、レンガ壁) の写真
ホームオフィス・書斎 (マルチカラーの壁) の写真
80
