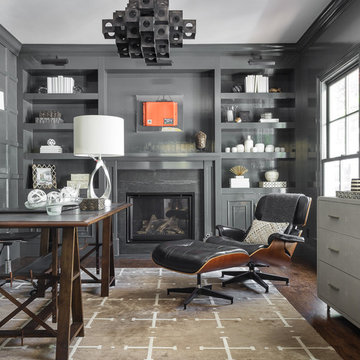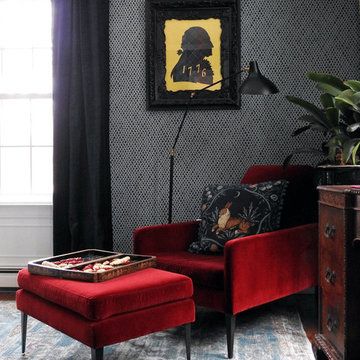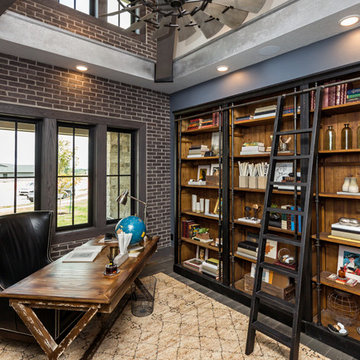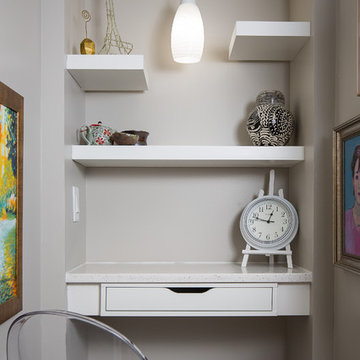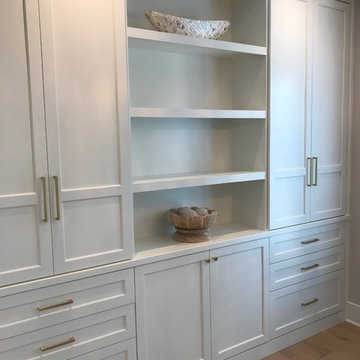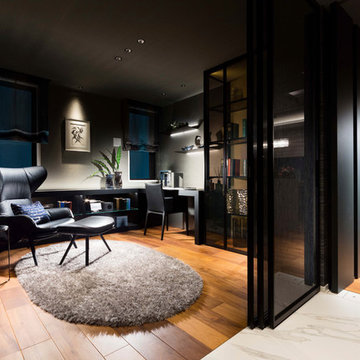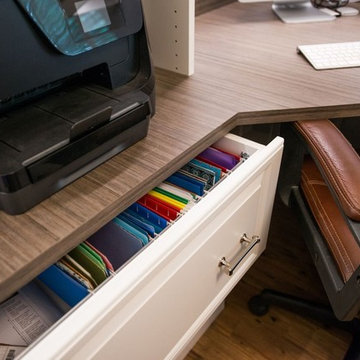ホームオフィス・書斎 (グレーの壁) の写真
絞り込み:
資材コスト
並び替え:今日の人気順
写真 1581〜1600 枚目(全 15,475 枚)
1/2
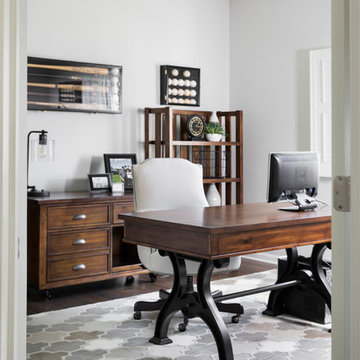
Designer: Dawn Adamec | Photographer: Sarah Utech
ミルウォーキーにある中くらいなトランジショナルスタイルのおしゃれなホームオフィス・書斎 (グレーの壁、濃色無垢フローリング、暖炉なし、自立型机、茶色い床) の写真
ミルウォーキーにある中くらいなトランジショナルスタイルのおしゃれなホームオフィス・書斎 (グレーの壁、濃色無垢フローリング、暖炉なし、自立型机、茶色い床) の写真
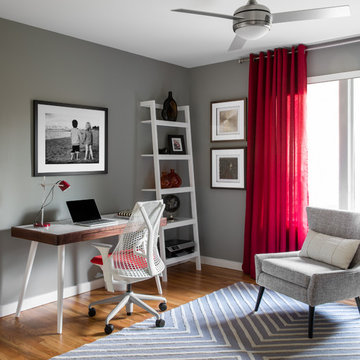
When an international client moved from Brazil to Stamford, Connecticut, they reached out to Decor Aid, and asked for our help in modernizing a recently purchased suburban home. The client felt that the house was too “cookie-cutter,” and wanted to transform their space into a highly individualized home for their energetic family of four.
In addition to giving the house a more updated and modern feel, the client wanted to use the interior design as an opportunity to segment and demarcate each area of the home. They requested that the downstairs area be transformed into a media room, where the whole family could hang out together. Both of the parents work from home, and so their office spaces had to be sequestered from the rest of the house, but conceived without any disruptive design elements. And as the husband is a photographer, he wanted to put his own artwork on display. So the furniture that we sourced had to balance the more traditional elements of the house, while also feeling cohesive with the husband’s bold, graphic, contemporary style of photography.
The first step in transforming this house was repainting the interior and exterior, which were originally done in outdated beige and taupe colors. To set the tone for a classically modern design scheme, we painted the exterior a charcoal grey, with a white trim, and repainted the door a crimson red. The home offices were placed in a quiet corner of the house, and outfitted with a similar color palette: grey walls, a white trim, and red accents, for a seamless transition between work space and home life.
The house is situated on the edge of a Connecticut forest, with clusters of maple, birch, and hemlock trees lining the property. So we installed white window treatments, to accentuate the natural surroundings, and to highlight the angular architecture of the home.
In the entryway, a bold, graphic print, and a thick-pile sheepskin rug set the tone for this modern, yet comfortable home. While the formal room was conceived with a high-contrast neutral palette and angular, contemporary furniture, the downstairs media area includes a spiral staircase, comfortable furniture, and patterned accent pillows, which creates a more relaxed atmosphere. Equipped with a television, a fully-stocked bar, and a variety of table games, the downstairs media area has something for everyone in this energetic young family.
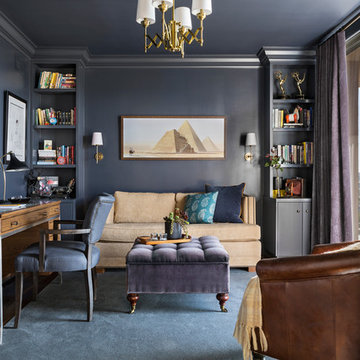
Creating an alcove with the addition of a pair of bookcases gives this room a focal point that can almost compete with the spectacular view. Painting the walls and ceiling a color like Mysterious by Benjamin Moore gives the room a drama.
The added transom window brings the natural light into what would be a dark hallway and echos the industrial feel of the Master Bath. Painting the french doors with whiteboard paint lets this creative writer jot down his ideas here, there and everywhere. Laura Hull Photgraphy
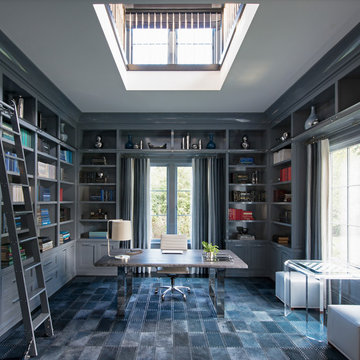
ニューヨークにあるトランジショナルスタイルのおしゃれなホームオフィス・書斎 (ライブラリー、グレーの壁、暖炉なし、自立型机、カーペット敷き、グレーの床) の写真
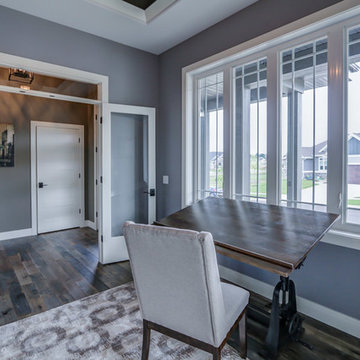
Tracy T. Photography
他の地域にある中くらいなコンテンポラリースタイルのおしゃれなアトリエ・スタジオ (グレーの壁、濃色無垢フローリング、両方向型暖炉、自立型机、マルチカラーの床) の写真
他の地域にある中くらいなコンテンポラリースタイルのおしゃれなアトリエ・スタジオ (グレーの壁、濃色無垢フローリング、両方向型暖炉、自立型机、マルチカラーの床) の写真
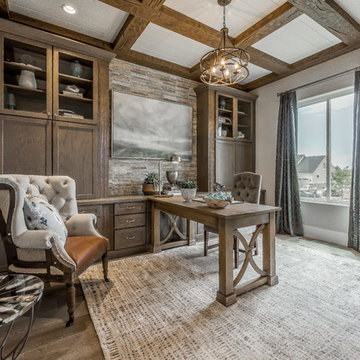
ソルトレイクシティにあるお手頃価格の広いトラディショナルスタイルのおしゃれなホームオフィス・書斎 (グレーの壁、暖炉なし、自立型机、茶色い床、濃色無垢フローリング) の写真
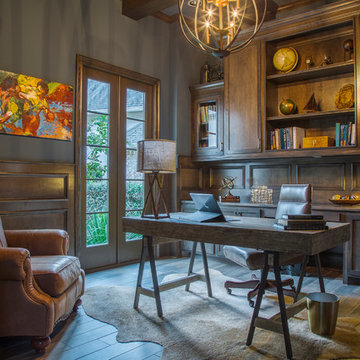
A masculine office full of deep moody grays and wood tones are mixed with mid-century inspired light fixtures. Rustic details are intertwined through the exposed wood beams along the ceiling and cowhide resting beneath the metal legs of the writing desk.
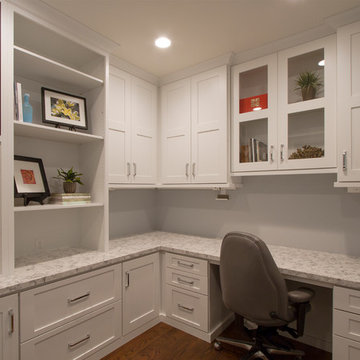
Taube Photography /
Connor Contracting
フェニックスにある小さなコンテンポラリースタイルのおしゃれな書斎 (グレーの壁、無垢フローリング、造り付け机、茶色い床) の写真
フェニックスにある小さなコンテンポラリースタイルのおしゃれな書斎 (グレーの壁、無垢フローリング、造り付け机、茶色い床) の写真
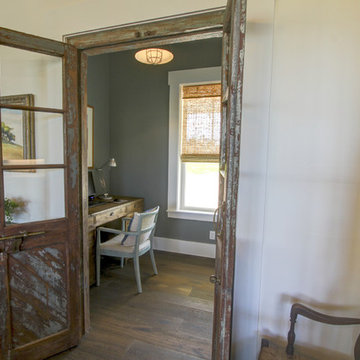
Antique doors connect the small office to the Great Room. The light from the window in the office is shared by the Great Room through the French doors.
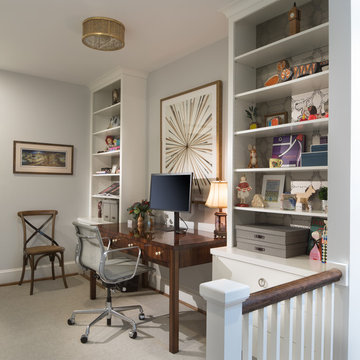
Morgan Howarth Photography
ワシントンD.C.にある小さなトラディショナルスタイルのおしゃれなホームオフィス・書斎 (グレーの壁、無垢フローリング、自立型机) の写真
ワシントンD.C.にある小さなトラディショナルスタイルのおしゃれなホームオフィス・書斎 (グレーの壁、無垢フローリング、自立型机) の写真
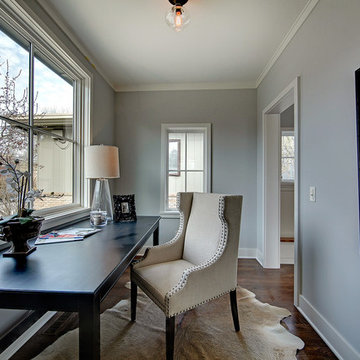
Photography by Spacecrafting
ミネアポリスにあるトラディショナルスタイルのおしゃれな書斎 (グレーの壁、濃色無垢フローリング、自立型机) の写真
ミネアポリスにあるトラディショナルスタイルのおしゃれな書斎 (グレーの壁、濃色無垢フローリング、自立型机) の写真

Client downsizing into an 80's hi-rise condo hired designer to convert the small sitting room between the master bedroom & bathroom to her Home Office. Although the client, a female executive, was retiring, her many obligations & interests required an efficient space for her active future.
Interior Design by Dona Rosene Interiors
Photos by Michael Hunter
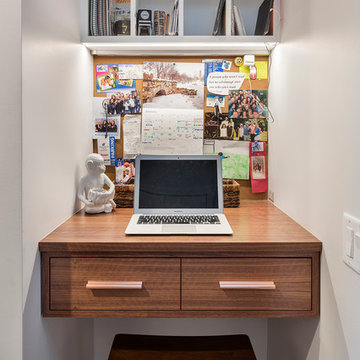
Photos by Bob Greenspan Photography
カンザスシティにある高級な小さなコンテンポラリースタイルのおしゃれなホームオフィス・書斎 (グレーの壁、濃色無垢フローリング、造り付け机) の写真
カンザスシティにある高級な小さなコンテンポラリースタイルのおしゃれなホームオフィス・書斎 (グレーの壁、濃色無垢フローリング、造り付け机) の写真
ホームオフィス・書斎 (グレーの壁) の写真
80
