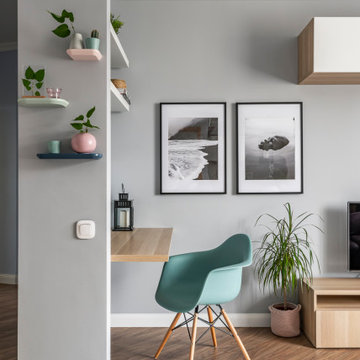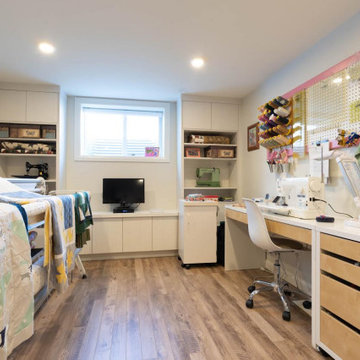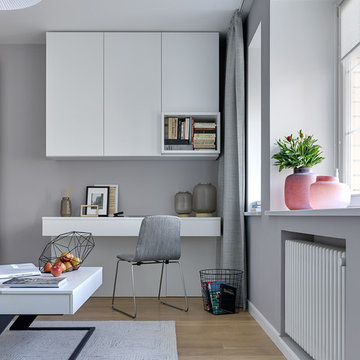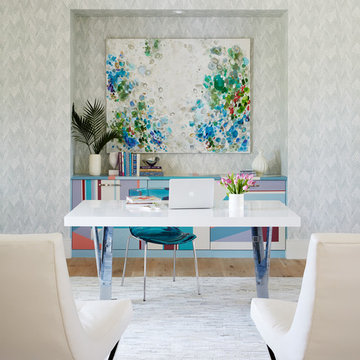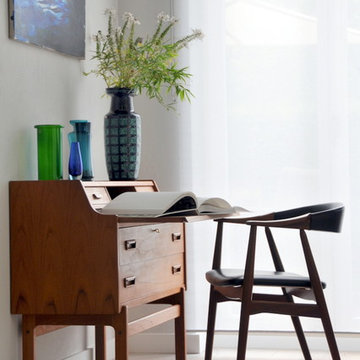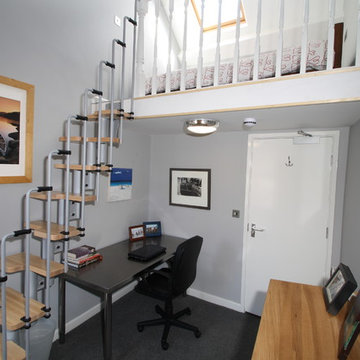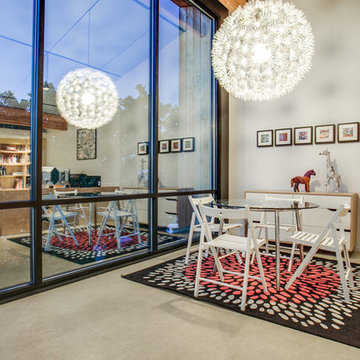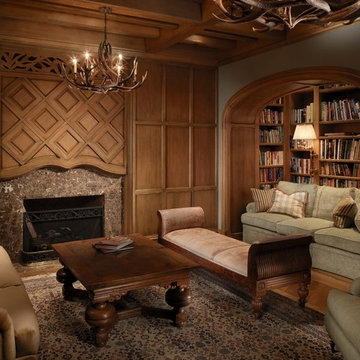ホームオフィス・書斎 (グレーの壁) の写真
絞り込み:
資材コスト
並び替え:今日の人気順
写真 701〜720 枚目(全 15,475 枚)
1/2
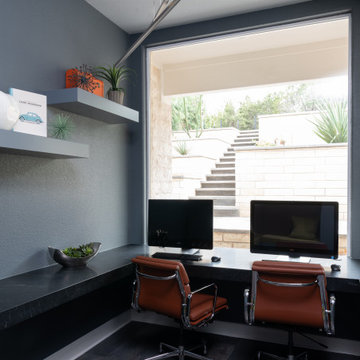
The hall runs adjacent to the new study area with custom built ins for storage and seating to replace the dysfunctional closet. Seating area features recessed seating to maximize the small space with warm wood walnut skins to compliment the moody dark grays. Custom cushions and pillow in citron velvet from @ Kasmir complete the look. Built in double desk area which make a small space super functional and stylish.
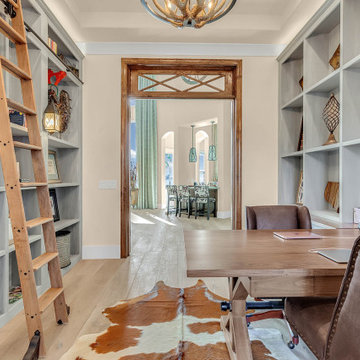
We designed and built this beautiful home office for our client who wanted the room to look amazing and function really well. Maria had a lot of books as well a some pieces that she wanted to display so getting the most out of the wall space was very important. We custom built and finished it with our custom special walnut beachy color and it turned out great. We also built a two person desk so that Maria could meet with her clients.
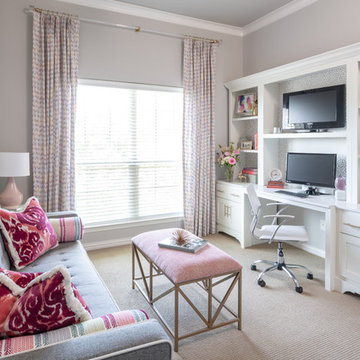
Photographer: Michael Hunter Photography
ダラスにあるお手頃価格の中くらいなエクレクティックスタイルのおしゃれなクラフトルーム (グレーの壁、カーペット敷き、造り付け机、ベージュの床) の写真
ダラスにあるお手頃価格の中くらいなエクレクティックスタイルのおしゃれなクラフトルーム (グレーの壁、カーペット敷き、造り付け机、ベージュの床) の写真
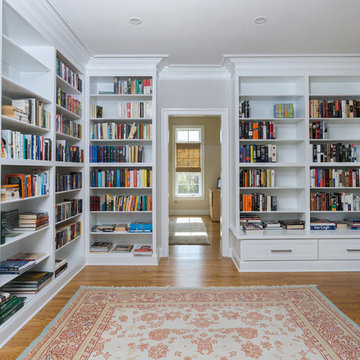
We converted what used to be this home’s master bedroom suite into a study and home office. We really enjoyed creating the built in book shelves for this study. These custom units feature open and adjustable shelving, and full roll out drawers for bottom storage. Connected to the study is a quiet home office and a powder room. Red oak hardwood floors run throughout the study and office.
This light and airy home in Chadds Ford, PA, was a custom home renovation for long-time clients that included the installation of red oak hardwood floors, the master bedroom, master bathroom, two powder rooms, living room, dining room, study, foyer and staircase. remodel included the removal of an existing deck, replacing it with a beautiful flagstone patio. Each of these spaces feature custom, architectural millwork and custom built-in cabinetry or shelving. A special showcase piece is the continuous, millwork throughout the 3-story staircase. To see other work we've done in this beautiful home, please search in our Projects for Chadds Ford, PA Home Remodel and Chadds Ford, PA Exterior Renovation.
Rudloff Custom Builders has won Best of Houzz for Customer Service in 2014, 2015 2016, 2017 and 2019. We also were voted Best of Design in 2016, 2017, 2018, 2019 which only 2% of professionals receive. Rudloff Custom Builders has been featured on Houzz in their Kitchen of the Week, What to Know About Using Reclaimed Wood in the Kitchen as well as included in their Bathroom WorkBook article. We are a full service, certified remodeling company that covers all of the Philadelphia suburban area. This business, like most others, developed from a friendship of young entrepreneurs who wanted to make a difference in their clients’ lives, one household at a time. This relationship between partners is much more than a friendship. Edward and Stephen Rudloff are brothers who have renovated and built custom homes together paying close attention to detail. They are carpenters by trade and understand concept and execution. Rudloff Custom Builders will provide services for you with the highest level of professionalism, quality, detail, punctuality and craftsmanship, every step of the way along our journey together.
Specializing in residential construction allows us to connect with our clients early in the design phase to ensure that every detail is captured as you imagined. One stop shopping is essentially what you will receive with Rudloff Custom Builders from design of your project to the construction of your dreams, executed by on-site project managers and skilled craftsmen. Our concept: envision our client’s ideas and make them a reality. Our mission: CREATING LIFETIME RELATIONSHIPS BUILT ON TRUST AND INTEGRITY.
Photo Credit: Linda McManus Images
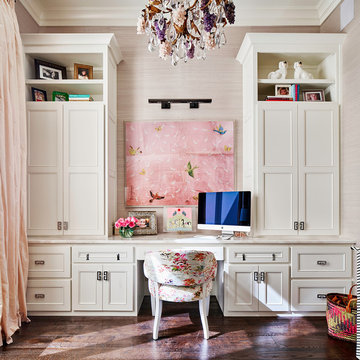
Beautiful home office with walls covered in pale pink grasscloth. Photo by Matthew Niemann
オースティンにある高級な広いトラディショナルスタイルのおしゃれな書斎 (濃色無垢フローリング、暖炉なし、造り付け机、茶色い床、グレーの壁) の写真
オースティンにある高級な広いトラディショナルスタイルのおしゃれな書斎 (濃色無垢フローリング、暖炉なし、造り付け机、茶色い床、グレーの壁) の写真
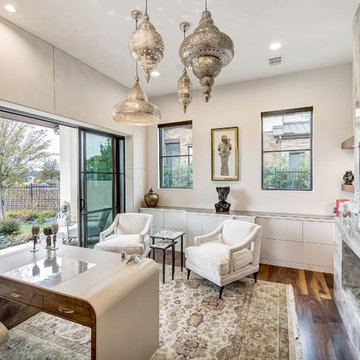
Moroccan inspired office. Beautiful slab fireplace anchors this space. Custom made leather desk, custom chairs, agate tables, and Moroccan lantern lights finish out the space.
Charles Lauersdorf
Realty Pro Shots
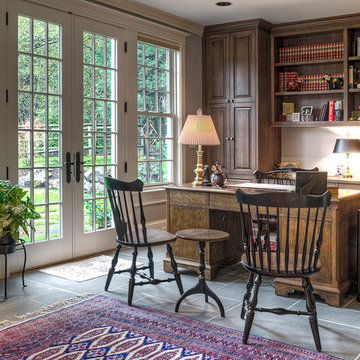
シアトルにある広いカントリー風のおしゃれなホームオフィス・書斎 (グレーの壁、自立型机、スレートの床、暖炉なし、グレーの床) の写真
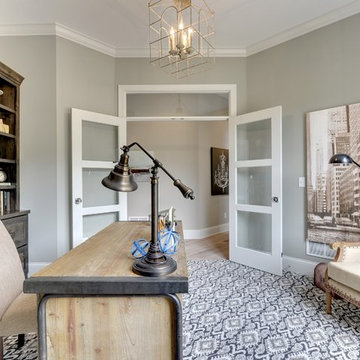
This home office is tucked away at the back of the house. With plenty of light, from the windows and glass doors, there is the sense of openness necessary to get the creative juices flowing. The detailed carpet adds just enough visual interest to energize the rest of the space.
Photography by Spacecrafting
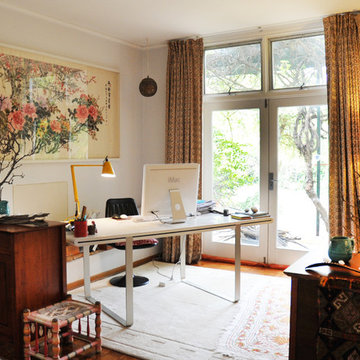
Photo: Luci Dibley-Westwood © 2013 Houzz
シドニーにあるエクレクティックスタイルのおしゃれなホームオフィス・書斎 (グレーの壁、自立型机) の写真
シドニーにあるエクレクティックスタイルのおしゃれなホームオフィス・書斎 (グレーの壁、自立型机) の写真
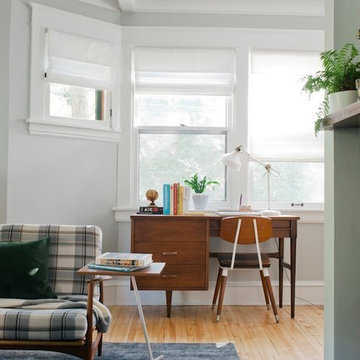
HGTV Designer Emily Henderson partnered with Curbly bloggers and homeowners to style their master bedroom. Emily's infallible style is an effortless mixture of midcentury and eclectic finds. Emily wanted to give the Curbly house a light, airy feel, so she dressed the windows with the stunning Blinds.com Roman Shades in a crisp white.
Photo taken by Melissa Oholendt, styled by Emily Henderson, produced by Curbly.com
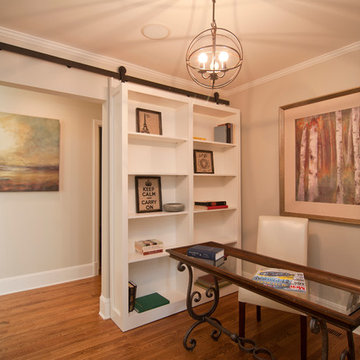
The dual-sphere chandelier in this library is the perfect excuse to be well-read.
ニューヨークにあるお手頃価格の広いカントリー風のおしゃれな書斎 (グレーの壁、濃色無垢フローリング、自立型机、茶色い床) の写真
ニューヨークにあるお手頃価格の広いカントリー風のおしゃれな書斎 (グレーの壁、濃色無垢フローリング、自立型机、茶色い床) の写真
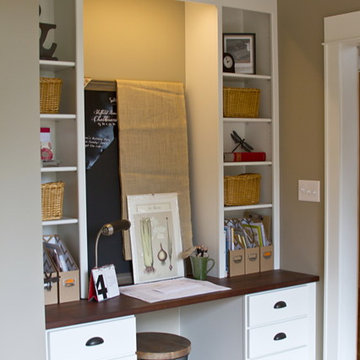
Created In His Image Photography
他の地域にある小さなトランジショナルスタイルのおしゃれなクラフトルーム (グレーの壁、淡色無垢フローリング、造り付け机) の写真
他の地域にある小さなトランジショナルスタイルのおしゃれなクラフトルーム (グレーの壁、淡色無垢フローリング、造り付け机) の写真
ホームオフィス・書斎 (グレーの壁) の写真
36
