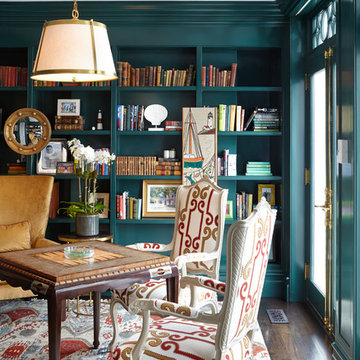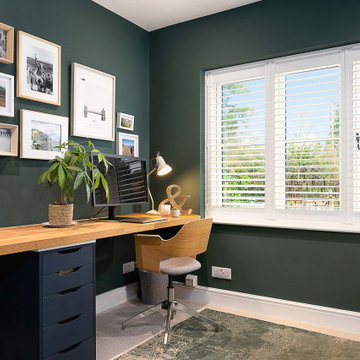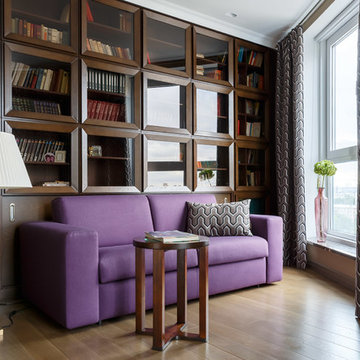ホームオフィス・書斎 (茶色い壁、緑の壁) の写真
絞り込み:
資材コスト
並び替え:今日の人気順
写真 1〜20 枚目(全 7,896 枚)
1/3

The combination den-office is a cozy place to take care of business, play a game of chess, read or chat. Though the overall home is transitional, this space leans more toward the traditional, anchored by the client's ornately carved desk.

Warm and inviting this new construction home, by New Orleans Architect Al Jones, and interior design by Bradshaw Designs, lives as if it's been there for decades. Charming details provide a rich patina. The old Chicago brick walls, the white slurried brick walls, old ceiling beams, and deep green paint colors, all add up to a house filled with comfort and charm for this dear family.
Lead Designer: Crystal Romero; Designer: Morgan McCabe; Photographer: Stephen Karlisch; Photo Stylist: Melanie McKinley.

Private Residence, Laurie Demetrio Interiors, Photo by Dustin Halleck, Millwork by NuHaus
シカゴにある小さなトランジショナルスタイルのおしゃれなホームオフィス・書斎 (ライブラリー、濃色無垢フローリング、暖炉なし、造り付け机、茶色い床、茶色い壁) の写真
シカゴにある小さなトランジショナルスタイルのおしゃれなホームオフィス・書斎 (ライブラリー、濃色無垢フローリング、暖炉なし、造り付け机、茶色い床、茶色い壁) の写真
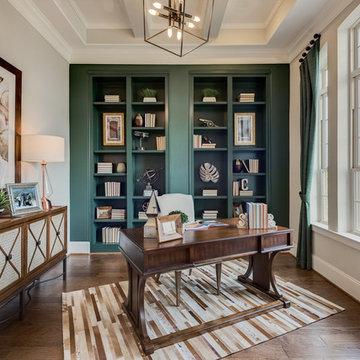
Built by David Weekley Homes Houston
ヒューストンにあるトランジショナルスタイルのおしゃれなホームオフィス・書斎 (緑の壁、濃色無垢フローリング、自立型机、茶色い床) の写真
ヒューストンにあるトランジショナルスタイルのおしゃれなホームオフィス・書斎 (緑の壁、濃色無垢フローリング、自立型机、茶色い床) の写真

La bibliothèque multifonctionnelle accentue la profondeur de ce long couloir et se transforme en bureau côté salle à manger. Cela permet d'optimiser l'utilisation de l'espace et de créer une zone de travail fonctionnelle qui reste fidèle à l'esthétique globale de l’appartement.

View of custom home office casework, library, desk, and reading nook.
マイアミにあるコンテンポラリースタイルのおしゃれなホームオフィス・書斎 (緑の壁、濃色無垢フローリング、自立型机、茶色い床) の写真
マイアミにあるコンテンポラリースタイルのおしゃれなホームオフィス・書斎 (緑の壁、濃色無垢フローリング、自立型机、茶色い床) の写真
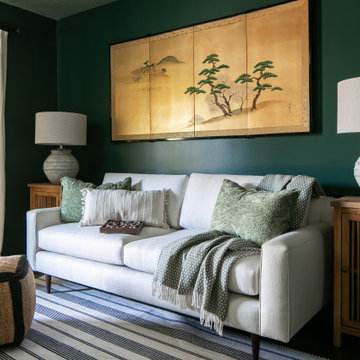
Contemporary Craftsman designed by Kennedy Cole Interior Design.
build: Luxe Remodeling
オレンジカウンティにあるお手頃価格の中くらいなコンテンポラリースタイルのおしゃれな書斎 (緑の壁、クッションフロア、茶色い床、クロスの天井) の写真
オレンジカウンティにあるお手頃価格の中くらいなコンテンポラリースタイルのおしゃれな書斎 (緑の壁、クッションフロア、茶色い床、クロスの天井) の写真

他の地域にあるお手頃価格の小さなエクレクティックスタイルのおしゃれなホームオフィス・書斎 (ライブラリー、茶色い壁、淡色無垢フローリング、暖炉なし、造り付け机、茶色い床、板張り壁) の写真
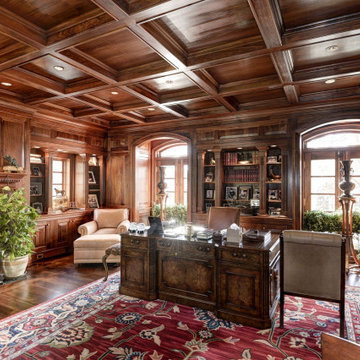
ワシントンD.C.にあるラグジュアリーな広いシャビーシック調のおしゃれな書斎 (茶色い壁、カーペット敷き、標準型暖炉、石材の暖炉まわり、自立型机、赤い床) の写真
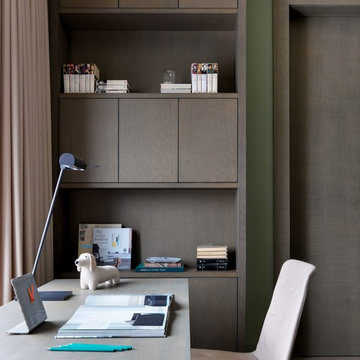
Сергей Красюк
モスクワにあるお手頃価格の小さなコンテンポラリースタイルのおしゃれな書斎 (緑の壁、無垢フローリング、自立型机、茶色い床) の写真
モスクワにあるお手頃価格の小さなコンテンポラリースタイルのおしゃれな書斎 (緑の壁、無垢フローリング、自立型机、茶色い床) の写真
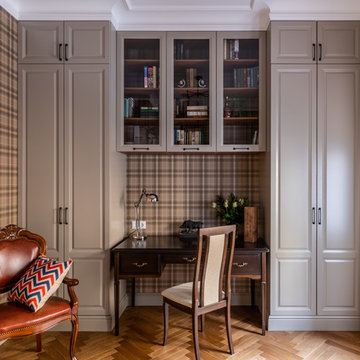
Фотограф: Василий Буланов
モスクワにあるお手頃価格の中くらいなトラディショナルスタイルのおしゃれな書斎 (無垢フローリング、自立型机、茶色い床、茶色い壁) の写真
モスクワにあるお手頃価格の中くらいなトラディショナルスタイルのおしゃれな書斎 (無垢フローリング、自立型机、茶色い床、茶色い壁) の写真

"Dramatically positioned along Pelican Crest's prized front row, this Newport Coast House presents a refreshing modern aesthetic rarely available in the community. A comprehensive $6M renovation completed in December 2017 appointed the home with an assortment of sophisticated design elements, including white oak & travertine flooring, light fixtures & chandeliers by Apparatus & Ladies & Gentlemen, & SubZero appliances throughout. The home's unique orientation offers the region's best view perspective, encompassing the ocean, Catalina Island, Harbor, city lights, Palos Verdes, Pelican Hill Golf Course, & crashing waves. The eminently liveable floorplan spans 3 levels and is host to 5 bedroom suites, open social spaces, home office (possible 6th bedroom) with views & balcony, temperature-controlled wine and cigar room, home spa with heated floors, a steam room, and quick-fill tub, home gym, & chic master suite with frameless, stand-alone shower, his & hers closets, & sprawling ocean views. The rear yard is an entertainer's paradise with infinity-edge pool & spa, fireplace, built-in BBQ, putting green, lawn, and covered outdoor dining area. An 8-car subterranean garage & fully integrated Savant system complete this one of-a-kind residence. Residents of Pelican Crest enjoy 24/7 guard-gated patrolled security, swim, tennis & playground amenities of the Newport Coast Community Center & close proximity to the pristine beaches, world-class shopping & dining, & John Wayne Airport." via Cain Group / Pacific Sotheby's International Realty
Photo: Sam Frost
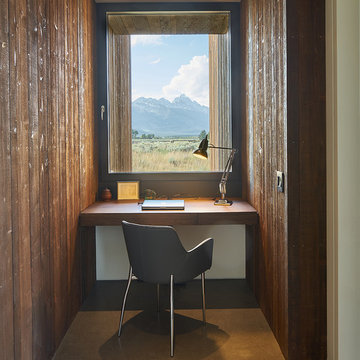
Custom built-in office desk are fabricated from a mixture of walnut, mimicking the same hue as the façade’s Douglas fir.
David Agnello
デンバーにある高級な中くらいなモダンスタイルのおしゃれな書斎 (茶色い壁、コンクリートの床、造り付け机、茶色い床) の写真
デンバーにある高級な中くらいなモダンスタイルのおしゃれな書斎 (茶色い壁、コンクリートの床、造り付け机、茶色い床) の写真
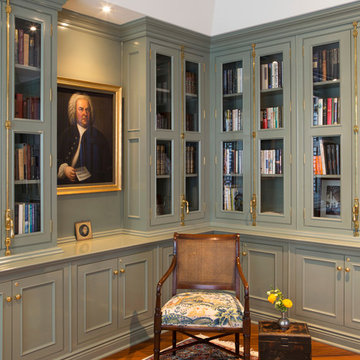
Custom craftsmanship goes a long way in a small space. This family library brings elegance to new level.
ニューヨークにあるラグジュアリーな中くらいなトラディショナルスタイルのおしゃれなホームオフィス・書斎 (ライブラリー、緑の壁、無垢フローリング、自立型机、茶色い床) の写真
ニューヨークにあるラグジュアリーな中くらいなトラディショナルスタイルのおしゃれなホームオフィス・書斎 (ライブラリー、緑の壁、無垢フローリング、自立型机、茶色い床) の写真
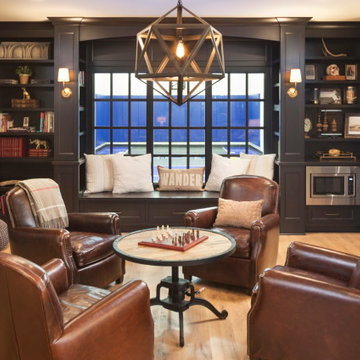
The client’s coastal New England roots inspired this Shingle style design for a lakefront lot. With a background in interior design, her ideas strongly influenced the process, presenting both challenge and reward in executing her exact vision. Vintage coastal style grounds a thoroughly modern open floor plan, designed to house a busy family with three active children. A primary focus was the kitchen, and more importantly, the butler’s pantry tucked behind it. Flowing logically from the garage entry and mudroom, and with two access points from the main kitchen, it fulfills the utilitarian functions of storage and prep, leaving the main kitchen free to shine as an integral part of the open living area.
An ARDA for Custom Home Design goes to
Royal Oaks Design
Designer: Kieran Liebl
From: Oakdale, Minnesota
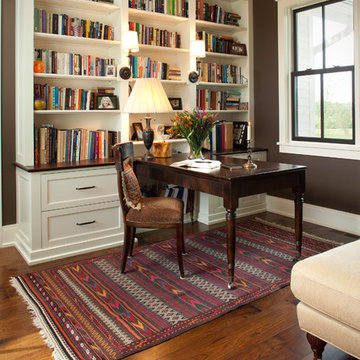
Home office and sitting area.
他の地域にあるトランジショナルスタイルのおしゃれなホームオフィス・書斎 (ライブラリー、茶色い壁、無垢フローリング、自立型机) の写真
他の地域にあるトランジショナルスタイルのおしゃれなホームオフィス・書斎 (ライブラリー、茶色い壁、無垢フローリング、自立型机) の写真
ホームオフィス・書斎 (茶色い壁、緑の壁) の写真
1
