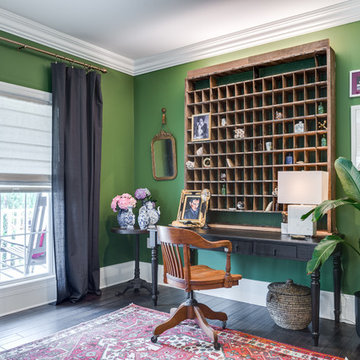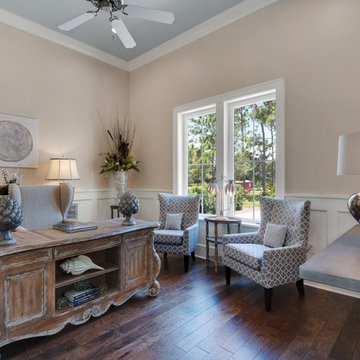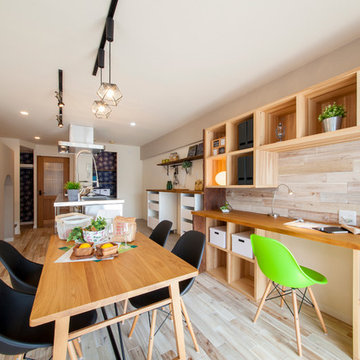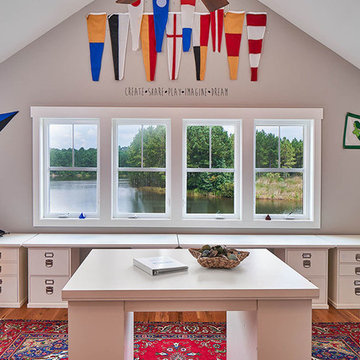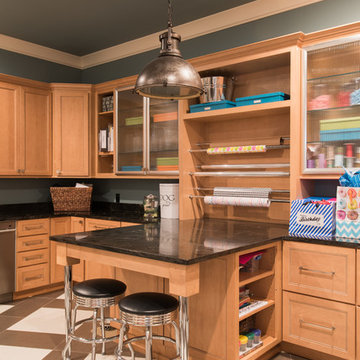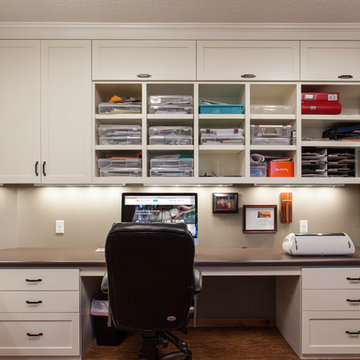ホームオフィス・書斎 (ベージュの壁、緑の壁) の写真
絞り込み:
資材コスト
並び替え:今日の人気順
写真 1421〜1440 枚目(全 20,183 枚)
1/3
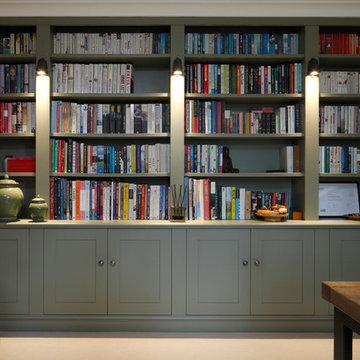
Modern-traditional office with dark walls and wood panelling.
Photography by James Balston
ロンドンにある高級な広いトランジショナルスタイルのおしゃれなホームオフィス・書斎 (ライブラリー、緑の壁、カーペット敷き、ベージュの床) の写真
ロンドンにある高級な広いトランジショナルスタイルのおしゃれなホームオフィス・書斎 (ライブラリー、緑の壁、カーペット敷き、ベージュの床) の写真
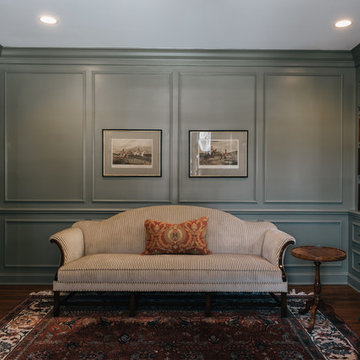
ミネアポリスにある高級な中くらいなトラディショナルスタイルのおしゃれな書斎 (緑の壁、濃色無垢フローリング、標準型暖炉、木材の暖炉まわり、自立型机) の写真
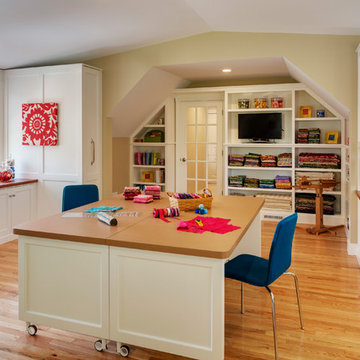
Platt Builders, Inc., Groton, Massachusetts, 2017 Regional CotY Award Winner, Residential Interior Under $75,000
ボストンにある巨大なトランジショナルスタイルのおしゃれなクラフトルーム (緑の壁、無垢フローリング、自立型机、黄色い床) の写真
ボストンにある巨大なトランジショナルスタイルのおしゃれなクラフトルーム (緑の壁、無垢フローリング、自立型机、黄色い床) の写真
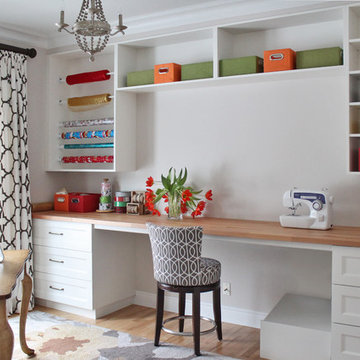
Laura Garner
モントリオールにあるお手頃価格の中くらいなトランジショナルスタイルのおしゃれなクラフトルーム (ベージュの壁、淡色無垢フローリング、造り付け机、ベージュの床) の写真
モントリオールにあるお手頃価格の中くらいなトランジショナルスタイルのおしゃれなクラフトルーム (ベージュの壁、淡色無垢フローリング、造り付け机、ベージュの床) の写真
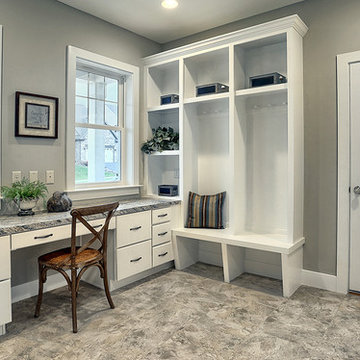
This spacious 2-story home features a mudroom entry complete with a built-in desk and wooden lockers. The spacious, open floor plan includes heightened 9’ ceilings on the first floor and a convenient Flex Room to the front of the home. The expansive Kitchen features granite countertops, tile backsplash, stainless steel appliance, and island with breakfast bar. The Kitchen opens to the Dining Area that provides access to deck and backyard. Adjacent to the Kitchen is the Great Room with cozy gas fireplace with wall-to-ceiling stone in the Great Room.
On the way up to the 2nd floor, a built-in window seat adorns the stairway landing.
On the 2nd floor are all 4 bedrooms, 2 full baths, convenient laundry room, and a spacious rec room. The Owner’s Suite features craftsman style wainscoting accent wall, an expansive closet, and private bathroom with 5’ shower, and double bowl vanity with cultured marble top.
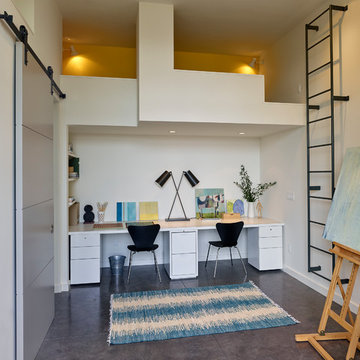
Balancing modern architectural elements with traditional Edwardian features was a key component of the complete renovation of this San Francisco residence. All new finishes were selected to brighten and enliven the spaces, and the home was filled with a mix of furnishings that convey a modern twist on traditional elements. The re-imagined layout of the home supports activities that range from a cozy family game night to al fresco entertaining.
Architect: AT6 Architecture
Builder: Citidev
Photographer: Ken Gutmaker Photography
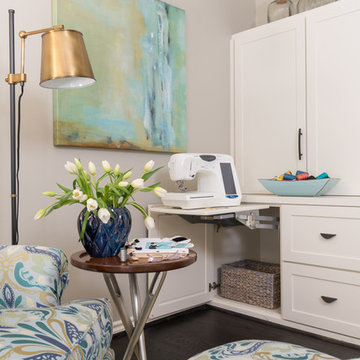
Client downsizing into an 80's hi-rise condo hired designer to convert the small sitting room between the master bedroom & bathroom to her Home Office. Although the client, a female executive, was retiring, her many obligations & interests required an efficient space for her active future. Interior Design by Dona Rosene Interiors. Photos by Michael Hunter
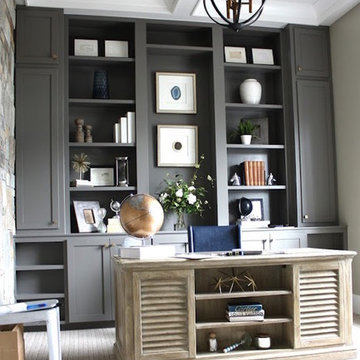
ソルトレイクシティにある中くらいなトランジショナルスタイルのおしゃれな書斎 (ベージュの壁、カーペット敷き、暖炉なし、自立型机、ベージュの床) の写真
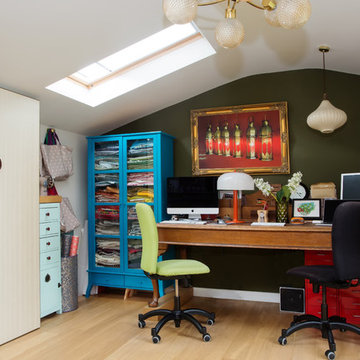
This is my own house - so I guess it best reflects me and my personality!
I love a little bit of Art Deco... mid century... vintage... oriental... mixed with some contemporary and quirkiness. I don't think I have a definable style but you may have noticed that I like to use colour (a lot of it!). To keep a sense of control, I have used a selected colour palette throughout the house so that there is a flow from one room to another.
I love being in this space - first and foremost it's a family home, so it has to take on all that my kids throw at it but it's also a place to work, to entertain and a sanctuary at the end of every day.
Photography: Colin Poole
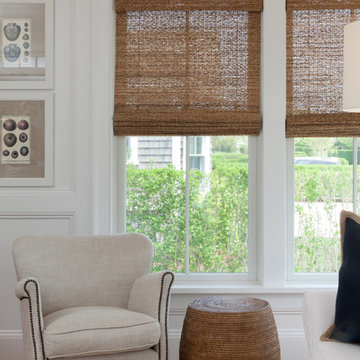
Photography: Cary Hazlegrove
ボストンにある広いビーチスタイルのおしゃれな書斎 (ベージュの壁、淡色無垢フローリング、暖炉なし、自立型机、ベージュの床) の写真
ボストンにある広いビーチスタイルのおしゃれな書斎 (ベージュの壁、淡色無垢フローリング、暖炉なし、自立型机、ベージュの床) の写真
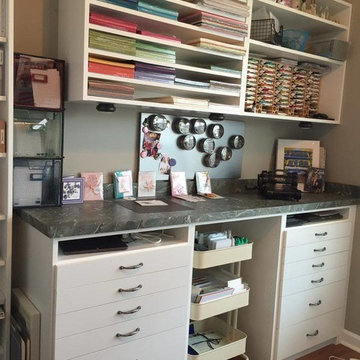
チャールストンにあるお手頃価格の小さなトラディショナルスタイルのおしゃれなクラフトルーム (ベージュの壁、淡色無垢フローリング、暖炉なし、造り付け机、茶色い床) の写真
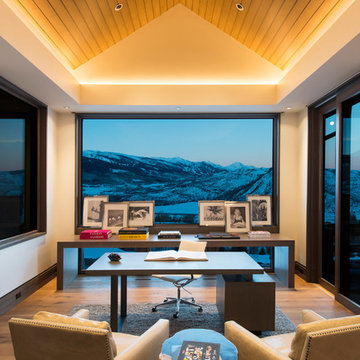
Home office decorated by Aspen Design Room, vaulted ceilings, stunning views and elegant furnishings create an professional yet inviting space.
デンバーにある高級な広いコンテンポラリースタイルのおしゃれな書斎 (淡色無垢フローリング、暖炉なし、自立型机、ベージュの壁、茶色い床) の写真
デンバーにある高級な広いコンテンポラリースタイルのおしゃれな書斎 (淡色無垢フローリング、暖炉なし、自立型机、ベージュの壁、茶色い床) の写真
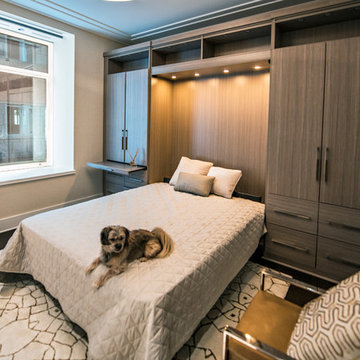
Designed by Tim Higbee of Closet Works:
The Murphy style wall bed folds out into a queen size bed with a comfortable 8 inch thick quality mattress. A pull-out table on the right side bed is perfect when guests stay overnight, but folds away into the wall unit when the room is used as an office. Built-in interior lighting above the wall bed is perfect for reading in bed and the switch is conveniently located on the left side of the head of the bed. When the wall bed is open, the lighted, recessed well that holds the bed when it is closed creates a visual separation from the wall storage unit, framing the top of the mattress like a custom headboard.
The Aria wood tone blends in with the color scheme in the rest of the home.
photo - Cathy Rabeler
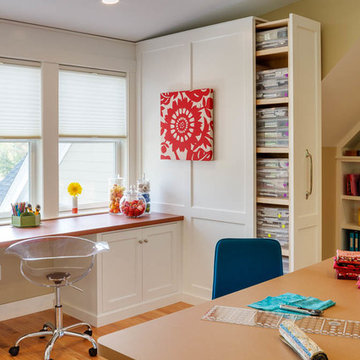
Greg Premru Photography, Inc
ボストンにある広いトランジショナルスタイルのおしゃれなクラフトルーム (ベージュの壁、淡色無垢フローリング、造り付け机) の写真
ボストンにある広いトランジショナルスタイルのおしゃれなクラフトルーム (ベージュの壁、淡色無垢フローリング、造り付け机) の写真
ホームオフィス・書斎 (ベージュの壁、緑の壁) の写真
72
