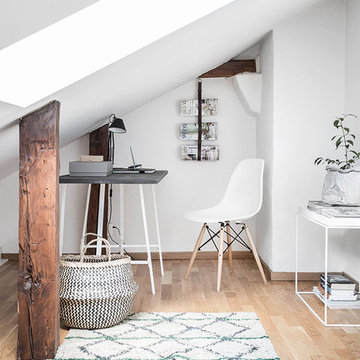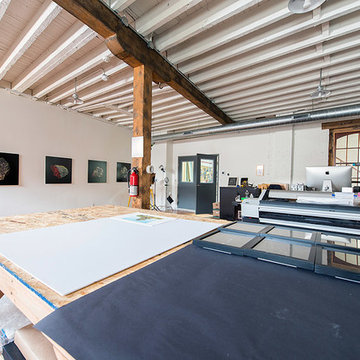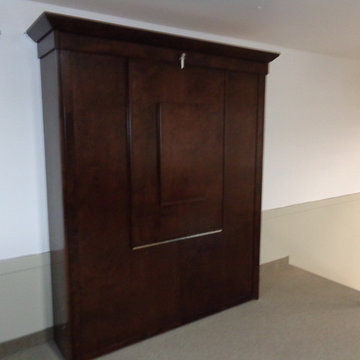アトリエ・スタジオ (白い壁) の写真
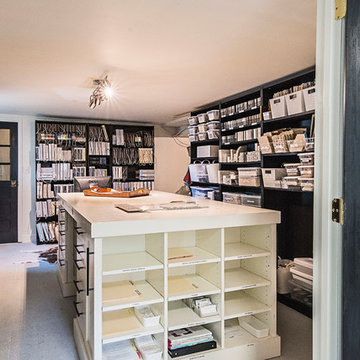
Studio/Home Office
ナッシュビルにある小さなエクレクティックスタイルのおしゃれなアトリエ・スタジオ (白い壁、自立型机、白い床、塗装フローリング) の写真
ナッシュビルにある小さなエクレクティックスタイルのおしゃれなアトリエ・スタジオ (白い壁、自立型机、白い床、塗装フローリング) の写真
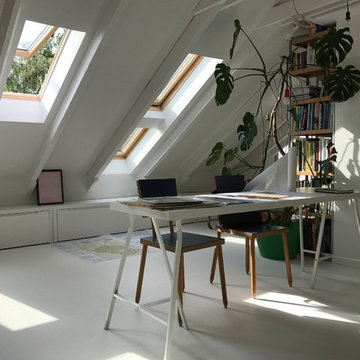
Eigenes Foto
他の地域にある中くらいなコンテンポラリースタイルのおしゃれなアトリエ・スタジオ (白い壁、コンクリートの床、標準型暖炉、漆喰の暖炉まわり、自立型机、白い床) の写真
他の地域にある中くらいなコンテンポラリースタイルのおしゃれなアトリエ・スタジオ (白い壁、コンクリートの床、標準型暖炉、漆喰の暖炉まわり、自立型机、白い床) の写真
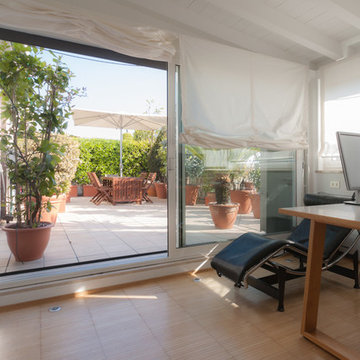
Vista dello studio, con affaccio sulla terrazza di piano. Chaise longue LC4 di Cassina e pavimentazione interna in parquet industriale in legno acero, con corpi illuminanti Viabizzuno ad incasso a raso pavimento
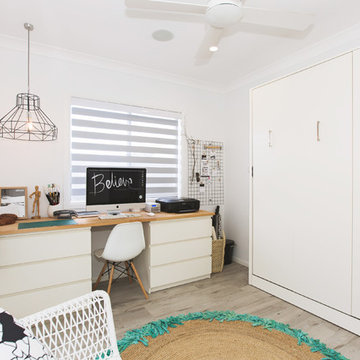
This DIY Desk and memo mesh board.
That cupboard is a queen wall bed in my office.
Photo Credit: Vicki James
シドニーにある低価格の北欧スタイルのおしゃれなアトリエ・スタジオ (白い壁、クッションフロア、自立型机) の写真
シドニーにある低価格の北欧スタイルのおしゃれなアトリエ・スタジオ (白い壁、クッションフロア、自立型机) の写真
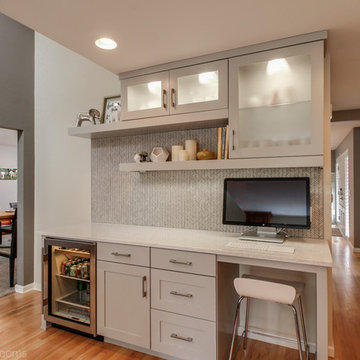
ポートランドにある高級な中くらいなコンテンポラリースタイルのおしゃれなアトリエ・スタジオ (白い壁、淡色無垢フローリング、コーナー設置型暖炉、木材の暖炉まわり、造り付け机、茶色い床) の写真
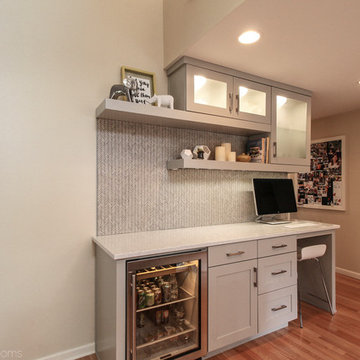
ポートランドにある高級な中くらいなコンテンポラリースタイルのおしゃれなアトリエ・スタジオ (白い壁、淡色無垢フローリング、コーナー設置型暖炉、木材の暖炉まわり、造り付け机、茶色い床) の写真
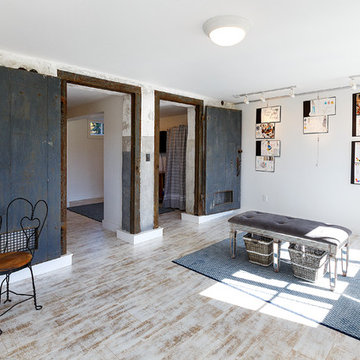
Creamery turned into Art Studio
ボストンにある広いカントリー風のおしゃれなアトリエ・スタジオ (白い壁、塗装フローリング、暖炉なし、自立型机、白い床) の写真
ボストンにある広いカントリー風のおしゃれなアトリエ・スタジオ (白い壁、塗装フローリング、暖炉なし、自立型机、白い床) の写真
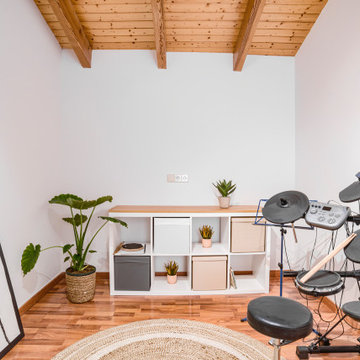
El estudio es la parte de la casa donde nuestra clienta hace unos días de teletrabajo y también toca instrumentos como el teclado y la batería.
Organizamos el espacio para poder poner una buena mesa y sus instrumentos así como también una pequeña estantería para el almacenamiento.
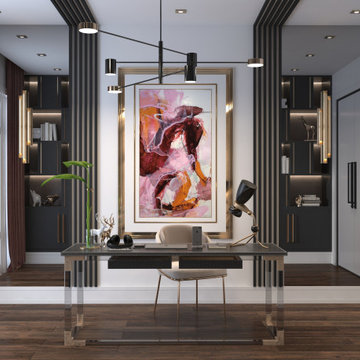
トロントにあるお手頃価格の中くらいなコンテンポラリースタイルのおしゃれなアトリエ・スタジオ (白い壁、濃色無垢フローリング、暖炉なし、自立型机、茶色い床、パネル壁) の写真
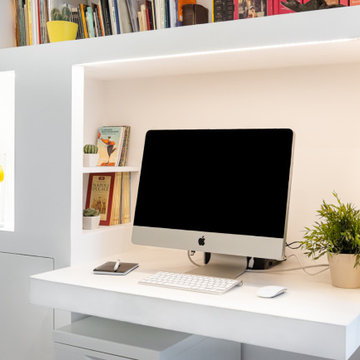
Parete PC realizzata su misura in cartongesso con nicchie illuminate.
Foto: Flavia Bombardieri
ローマにある小さなコンテンポラリースタイルのおしゃれなアトリエ・スタジオ (白い壁、造り付け机) の写真
ローマにある小さなコンテンポラリースタイルのおしゃれなアトリエ・スタジオ (白い壁、造り付け机) の写真
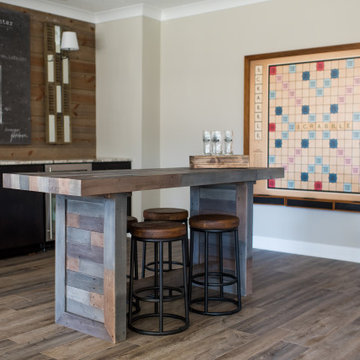
This elegant home is a modern medley of design with metal accents, pastel hues, bright upholstery, wood flooring, and sleek lighting.
Project completed by Wendy Langston's Everything Home interior design firm, which serves Carmel, Zionsville, Fishers, Westfield, Noblesville, and Indianapolis.
To learn more about this project, click here:
https://everythinghomedesigns.com/portfolio/mid-west-living-project/
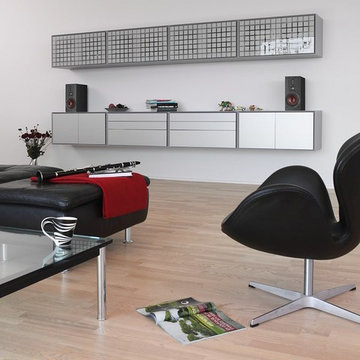
This was an open loft
オクラホマシティにあるお手頃価格の小さなコンテンポラリースタイルのおしゃれなアトリエ・スタジオ (白い壁、淡色無垢フローリング、暖炉なし) の写真
オクラホマシティにあるお手頃価格の小さなコンテンポラリースタイルのおしゃれなアトリエ・スタジオ (白い壁、淡色無垢フローリング、暖炉なし) の写真
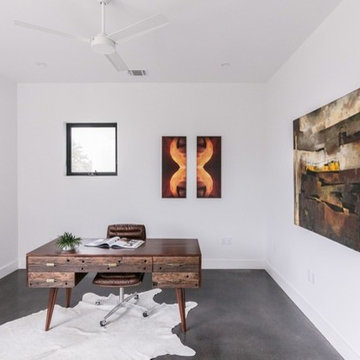
Modern office with eclectic Western furnishings and artwork
オースティンにある低価格の小さなコンテンポラリースタイルのおしゃれなアトリエ・スタジオ (白い壁、コンクリートの床、暖炉なし、自立型机、グレーの床) の写真
オースティンにある低価格の小さなコンテンポラリースタイルのおしゃれなアトリエ・スタジオ (白い壁、コンクリートの床、暖炉なし、自立型机、グレーの床) の写真
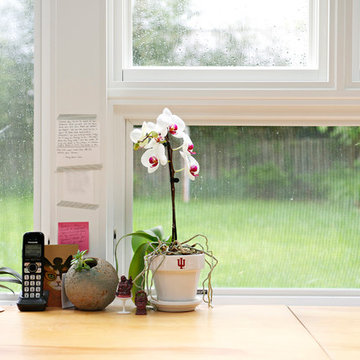
You need only look at the before picture of the SYI Studio space to understand the background of this project and need for a new work space.
Susan lives with her husband, three kids and dog in a 1960 split-level in Bloomington, which they've updated over the years and didn't want to leave, thanks to a great location and even greater neighbors. As the SYI team grew so did the three Yeley kids, and it became clear that not only did the team need more space but so did the family.
1.5 bathrooms + 3 bedrooms + 5 people = exponentially increasing discontent.
By 2016, it was time to pull the trigger. Everyone needed more room, and an offsite studio wouldn't work: Susan is not just Creative Director and Owner of SYI but Full Time Activities and Meal Coordinator at Chez Yeley.
The design, conceptualized entirely by the SYI team and executed by JL Benton Contracting, reclaimed the existing 4th bedroom from SYI space, added an ensuite bath and walk-in closet, and created a studio space with its own exterior entrance and full bath—making it perfect for a mother-in-law or Airbnb suite down the road.
The project added over a thousand square feet to the house—and should add many more years for the family to live and work in a home they love.
Contractor: JL Benton Contracting
Cabinetry: Richcraft Wood Products
Photographer: Gina Rogers
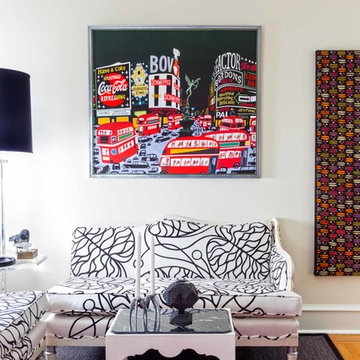
Courtney Apple Photography
フィラデルフィアにあるお手頃価格の中くらいなコンテンポラリースタイルのおしゃれなアトリエ・スタジオ (白い壁、淡色無垢フローリング、暖炉なし、自立型机) の写真
フィラデルフィアにあるお手頃価格の中くらいなコンテンポラリースタイルのおしゃれなアトリエ・スタジオ (白い壁、淡色無垢フローリング、暖炉なし、自立型机) の写真
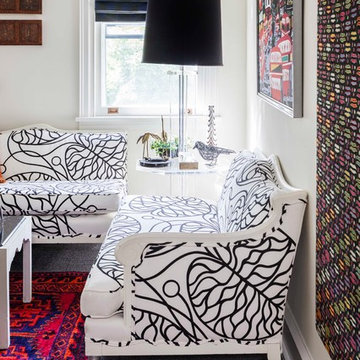
Courtney Apple Photography
フィラデルフィアにあるお手頃価格の中くらいなコンテンポラリースタイルのおしゃれなアトリエ・スタジオ (白い壁、淡色無垢フローリング、暖炉なし、自立型机) の写真
フィラデルフィアにあるお手頃価格の中くらいなコンテンポラリースタイルのおしゃれなアトリエ・スタジオ (白い壁、淡色無垢フローリング、暖炉なし、自立型机) の写真
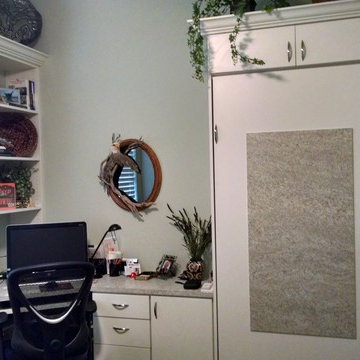
デンバーにあるお手頃価格の中くらいなトランジショナルスタイルのおしゃれなアトリエ・スタジオ (白い壁、造り付け机) の写真
アトリエ・スタジオ (白い壁) の写真
54
