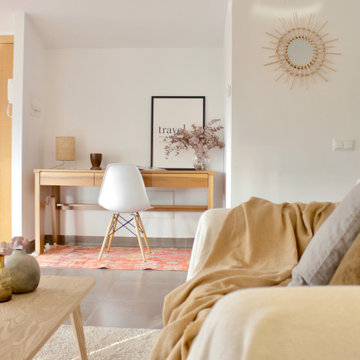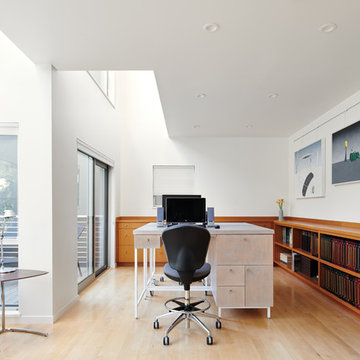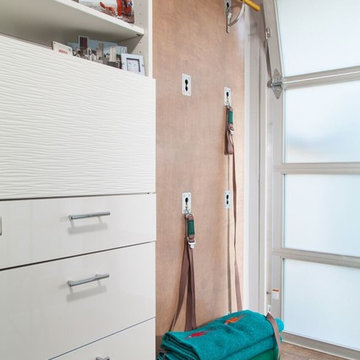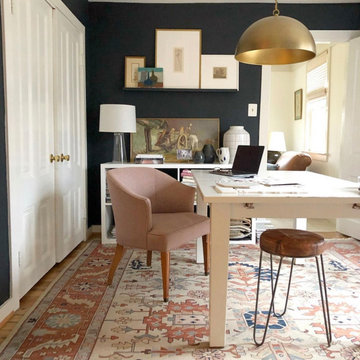アトリエ・スタジオの写真
絞り込み:
資材コスト
並び替え:今日の人気順
写真 1181〜1200 枚目(全 8,231 枚)
1/2
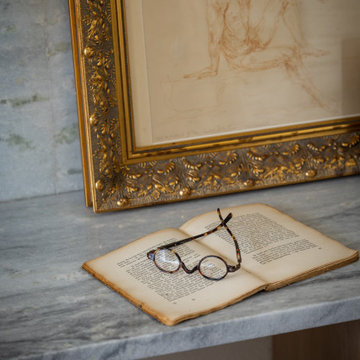
Though lovely, this new build was lacking personality. This work from home family needed a vision to transform their priority spaces into something that felt unique and deeply personal. Having relocated from California, they sought a home that truly represented their family's identity and catered to their lifestyle. With a blank canvas to work with, the design team had the freedom to create a space that combined interest, beauty, and high functionality. A home that truly represented who they are.
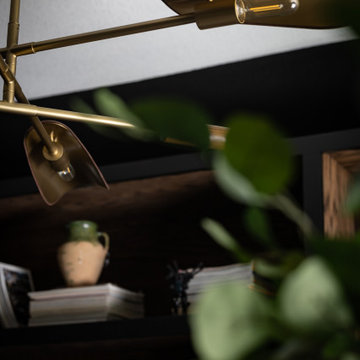
Though lovely, this new build was lacking personality. This work from home family needed a vision to transform their priority spaces into something that felt unique and deeply personal. Having relocated from California, they sought a home that truly represented their family's identity and catered to their lifestyle. With a blank canvas to work with, the design team had the freedom to create a space that combined interest, beauty, and high functionality. A home that truly represented who they are.
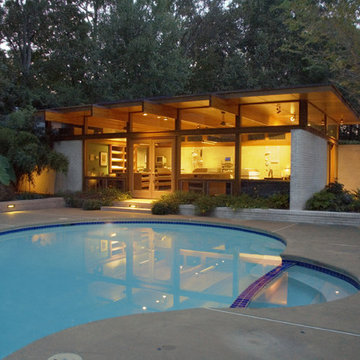
A renovation and addition to an existing backyard garage to create a home studio for production of limited edition prints.
New landscape wall, and landscaping. Existing pool was renovated and deck replaced.
Photo: Jamie Cook
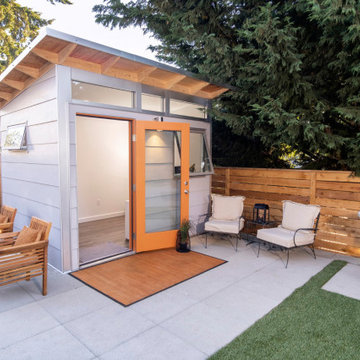
This 8x10 Signature Series Studio Shed, located in Portland, OR, was built for use as a home office. This unit did not require a permit.
ポートランドにある小さなミッドセンチュリースタイルのおしゃれなアトリエ・スタジオ (白い壁、自立型机、茶色い床) の写真
ポートランドにある小さなミッドセンチュリースタイルのおしゃれなアトリエ・スタジオ (白い壁、自立型机、茶色い床) の写真
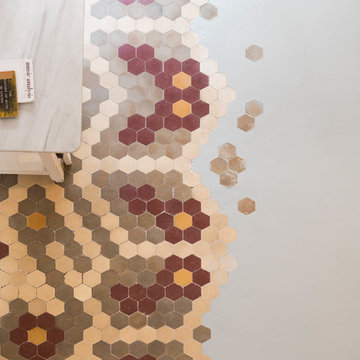
Adrián Mora
バレンシアにある広いトランジショナルスタイルのおしゃれなアトリエ・スタジオ (白い壁、コンクリートの床、自立型机、マルチカラーの床) の写真
バレンシアにある広いトランジショナルスタイルのおしゃれなアトリエ・スタジオ (白い壁、コンクリートの床、自立型机、マルチカラーの床) の写真
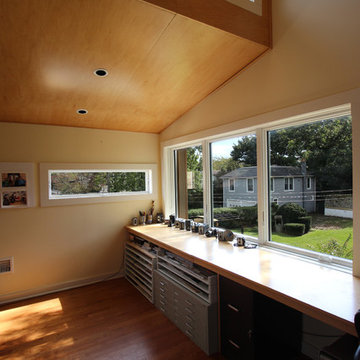
Photography Studio
Coughlin Architecture
ニューヨークにあるモダンスタイルのおしゃれなアトリエ・スタジオ (ベージュの壁、無垢フローリング、造り付け机) の写真
ニューヨークにあるモダンスタイルのおしゃれなアトリエ・スタジオ (ベージュの壁、無垢フローリング、造り付け机) の写真
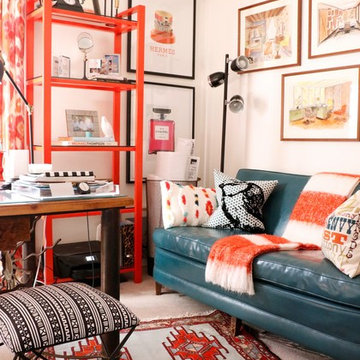
CURE Senior Designer, Cori Dyer's personal home. Takes you through a home tour of her exquisitely designed spaces. Recently Renovated Kitchen, here is what Cori has to say about that process...Initially, I had to have the "upgrade" of thermafoil cabinets, but that was 25 years ago...it was time to bring my trendy kitchen space up to my current design standards! Ann Sachs.... Kelly Wearstler tile were the inspiration for the entire space. Eliminating walls between cabinetry, appliances, and a desk no longer necessary, were just the beginning. Adding a warm morel wood tone to these new cabinets and integrating a wine/coffee station were just some of the updates. I decided to keep the "White Kitchen" on the north side and add the same warm wood tone to the hood. A fresh version of the traditional farmhouse sink, Grohe faucet and Rio Blanc Quartzite were all part of the design. To keep the space open I added floating shelves both on the north side of the white kitchen and again above the wine refrigerator. A great spot in incorporate my love of artwork and travel!
Cure Design Group (636) 294-2343 https://curedesigngroup.com/
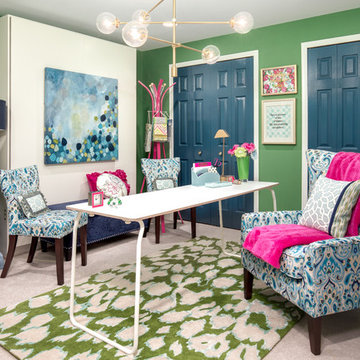
ワシントンD.C.にある高級な中くらいなトランジショナルスタイルのおしゃれなアトリエ・スタジオ (緑の壁、カーペット敷き、自立型机) の写真
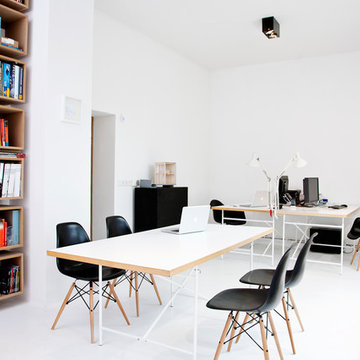
Nadja Kretzschmar
ハンブルクにある低価格の小さなモダンスタイルのおしゃれなアトリエ・スタジオ (白い壁、コンクリートの床、暖炉なし、自立型机) の写真
ハンブルクにある低価格の小さなモダンスタイルのおしゃれなアトリエ・スタジオ (白い壁、コンクリートの床、暖炉なし、自立型机) の写真
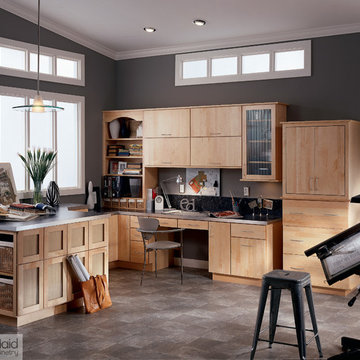
Never let clutter get in the way of creativity. Open shelving, top-hinged cabinets and a media hutch make it easy to get lost in your work.
デトロイトにある広いトランジショナルスタイルのおしゃれなアトリエ・スタジオ (造り付け机、グレーの壁) の写真
デトロイトにある広いトランジショナルスタイルのおしゃれなアトリエ・スタジオ (造り付け机、グレーの壁) の写真
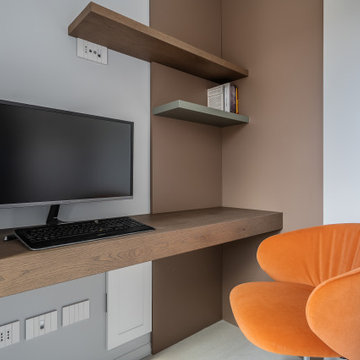
Lo studio posto in fondo al corridoio della zona notte è un ambiente di piccole dimensioni , progrtto sfrutta in maniera strategica gli spazi riuscendo ad inserire in correlazione alll scrivania con libreria a giorno anche un armadio e un dinavetto/ sommier con contenitore.
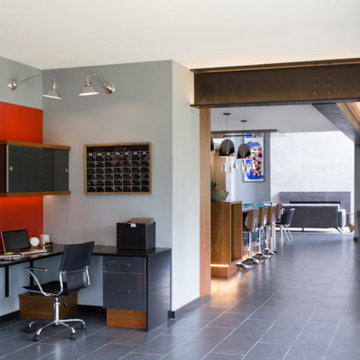
Project by Wiles Design Group. Their Cedar Rapids-based design studio serves the entire Midwest, including Iowa City, Dubuque, Davenport, and Waterloo, as well as North Missouri and St. Louis.
For more about Wiles Design Group, see here: https://www.wilesdesigngroup.com/
To learn more about this project, see here: https://wilesdesigngroup.com/dramatic-family-home
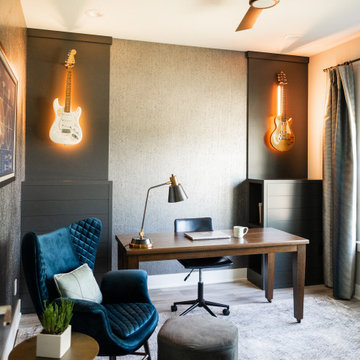
This home was redesigned to reflect the homeowners' personalities through intentional and bold design choices, resulting in a visually appealing and powerfully expressive environment.
In the home office, a sleek table is a focal point, complemented by a plush armchair and ottoman, providing comfort and style. Elegant decor, including captivating artwork and guitars adorning the walls, transforms the space into a harmonious blend of functionality and personal expression.
---Project by Wiles Design Group. Their Cedar Rapids-based design studio serves the entire Midwest, including Iowa City, Dubuque, Davenport, and Waterloo, as well as North Missouri and St. Louis.
For more about Wiles Design Group, see here: https://wilesdesigngroup.com/
To learn more about this project, see here: https://wilesdesigngroup.com/cedar-rapids-bold-home-transformation
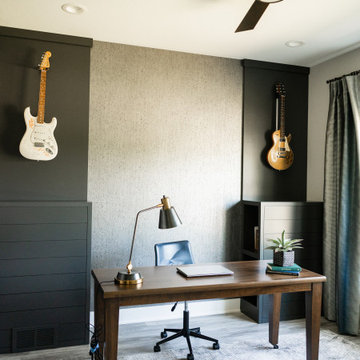
This home was redesigned to reflect the homeowners' personalities through intentional and bold design choices, resulting in a visually appealing and powerfully expressive environment.
In the home office, a sleek table is a focal point, complemented by a plush armchair and ottoman, providing comfort and style. Elegant decor, including captivating artwork and guitars adorning the walls, transforms the space into a harmonious blend of functionality and personal expression.
---Project by Wiles Design Group. Their Cedar Rapids-based design studio serves the entire Midwest, including Iowa City, Dubuque, Davenport, and Waterloo, as well as North Missouri and St. Louis.
For more about Wiles Design Group, see here: https://wilesdesigngroup.com/
To learn more about this project, see here: https://wilesdesigngroup.com/cedar-rapids-bold-home-transformation
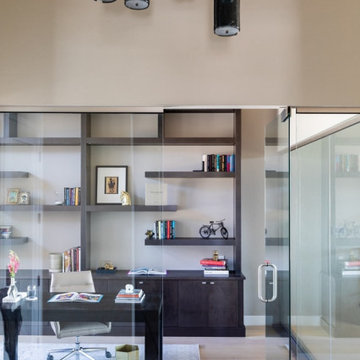
Our studio got to work with incredible clients to design this new-build home from the ground up. We wanted to make certain that we showcased the breathtaking views, so we designed the entire space around the vistas. Our inspiration for this home was a mix of modern design and mountain style homes, and we made sure to add natural finishes and textures throughout. The fireplace in the great room is a perfect example of this, as we featured an Italian marble in different finishes and tied it together with an iron mantle. All the finishes, furniture, and material selections were hand-picked–like the 200-pound chandelier in the master bedroom and the hand-made wallpaper in the living room–to accentuate the natural setting of the home as well as to serve as focal design points themselves.
---
Project designed by Montecito interior designer Margarita Bravo. She serves Montecito as well as surrounding areas such as Hope Ranch, Summerland, Santa Barbara, Isla Vista, Mission Canyon, Carpinteria, Goleta, Ojai, Los Olivos, and Solvang.
For more about MARGARITA BRAVO, click here: https://www.margaritabravo.com/
To learn more about this project, click here:
https://www.margaritabravo.com/portfolio/castle-pines-village-interior-design/
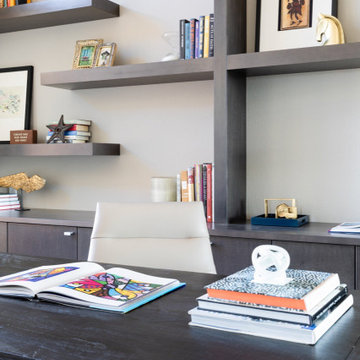
This new-build home in Denver is all about custom furniture, textures, and finishes. The style is a fusion of modern design and mountain home decor. The fireplace in the living room is custom-built with natural stone from Italy, the master bedroom flaunts a gorgeous, bespoke 200-pound chandelier, and the wall-paper is hand-made, too.
Project designed by Denver, Colorado interior designer Margarita Bravo. She serves Denver as well as surrounding areas such as Cherry Hills Village, Englewood, Greenwood Village, and Bow Mar.
For more about MARGARITA BRAVO, click here: https://www.margaritabravo.com/
To learn more about this project, click here:
https://www.margaritabravo.com/portfolio/castle-pines-village-interior-design/
アトリエ・スタジオの写真
60
