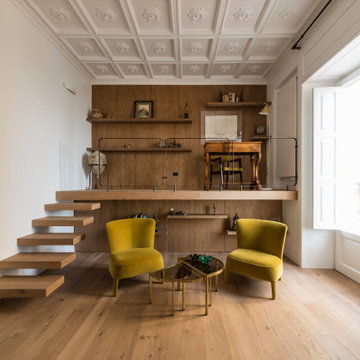ホームオフィス・書斎 (ライブラリー、レンガ壁、羽目板の壁) の写真

Warm and inviting this new construction home, by New Orleans Architect Al Jones, and interior design by Bradshaw Designs, lives as if it's been there for decades. Charming details provide a rich patina. The old Chicago brick walls, the white slurried brick walls, old ceiling beams, and deep green paint colors, all add up to a house filled with comfort and charm for this dear family.
Lead Designer: Crystal Romero; Designer: Morgan McCabe; Photographer: Stephen Karlisch; Photo Stylist: Melanie McKinley.

Built in bookshelves with LED and dry bar
オースティンにある高級な中くらいなトラディショナルスタイルのおしゃれなホームオフィス・書斎 (ライブラリー、黒い壁、濃色無垢フローリング、横長型暖炉、漆喰の暖炉まわり、造り付け机、茶色い床、格子天井、羽目板の壁) の写真
オースティンにある高級な中くらいなトラディショナルスタイルのおしゃれなホームオフィス・書斎 (ライブラリー、黒い壁、濃色無垢フローリング、横長型暖炉、漆喰の暖炉まわり、造り付け机、茶色い床、格子天井、羽目板の壁) の写真
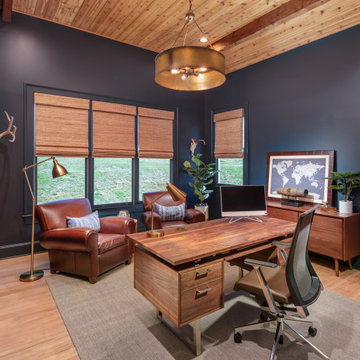
The private home office was designed with the homeowner’s love for the outdoors in mind and incorporates a mix of modern and rustic elements. Dark blue walls and brown leather arm chairs create a masculine, moody vibe while the natural beauty of the rough sawn cedar ceiling and pops of greenery give the office a warm and cozy feeling.
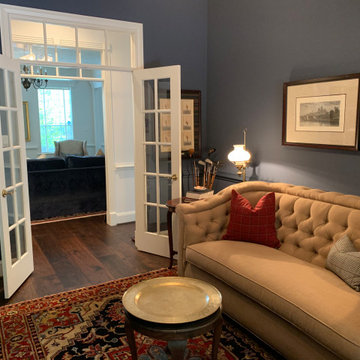
No English manor would be complete without a library, or a man cave today. Blue - grey walls envelope a library with bookshelves in the same color. Accents of red and black give the room its manly feel. This room, little more than a closet, was totally gutted to take out a non-functioning desk and make this a place to read and relax.

Interior design by Jessica Koltun Home. This stunning home with an open floor plan features a formal dining, dedicated study, Chef's kitchen and hidden pantry. Designer amenities include white oak millwork, marble tile, and a high end lighting, plumbing, & hardware.

This is a basement renovation transforms the space into a Library for a client's personal book collection . Space includes all LED lighting , cork floorings , Reading area (pictured) and fireplace nook .
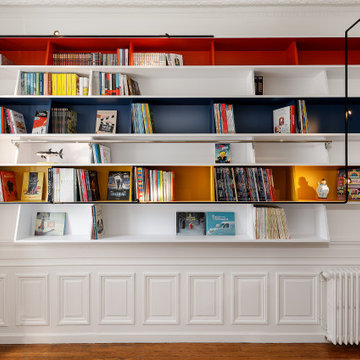
création sur mesure pour cette bibliothèque contemporaine, esprit années 50, colorée mais minimaliste... en contraste avec les boiseries anciennes de cette maison de famille, d'un blanc immaculé.
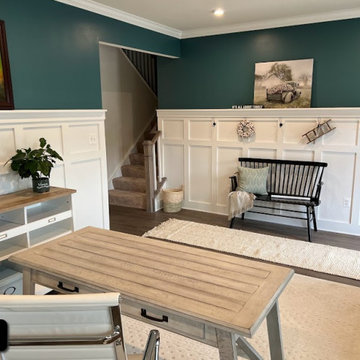
ボルチモアにあるお手頃価格の中くらいなトラディショナルスタイルのおしゃれなホームオフィス・書斎 (ライブラリー、青い壁、濃色無垢フローリング、暖炉なし、自立型机、茶色い床、羽目板の壁) の写真
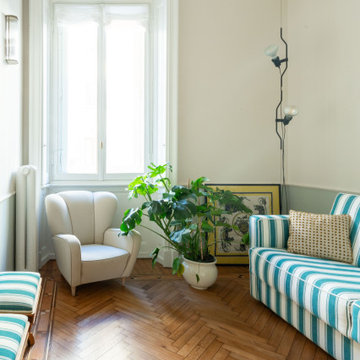
ミラノにあるお手頃価格の小さなヴィクトリアン調のおしゃれなホームオフィス・書斎 (ライブラリー、ベージュの壁、淡色無垢フローリング、自立型机、ベージュの床、羽目板の壁) の写真
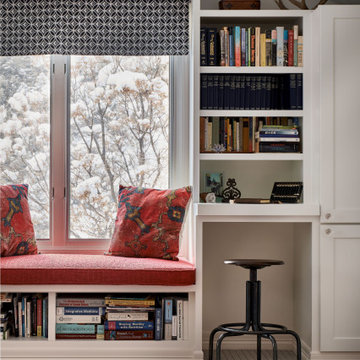
Grab a book and get settled into this cozy reading nook. An otherwise unused attic space was converted into a reading room and home office for the owner. Although collected and eclectic, this room became a fast favorite for relaxing on a lazy afternoon.
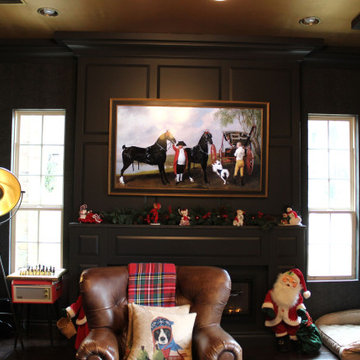
Custom fireplace
オースティンにある高級な中くらいなトラディショナルスタイルのおしゃれなホームオフィス・書斎 (ライブラリー、黒い壁、濃色無垢フローリング、横長型暖炉、漆喰の暖炉まわり、造り付け机、茶色い床、格子天井、羽目板の壁) の写真
オースティンにある高級な中くらいなトラディショナルスタイルのおしゃれなホームオフィス・書斎 (ライブラリー、黒い壁、濃色無垢フローリング、横長型暖炉、漆喰の暖炉まわり、造り付け机、茶色い床、格子天井、羽目板の壁) の写真
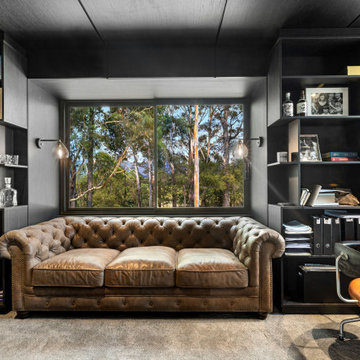
Home Office
サンシャインコーストにある高級なコンテンポラリースタイルのおしゃれなホームオフィス・書斎 (黒い壁、カーペット敷き、造り付け机、グレーの床、ライブラリー、羽目板の壁) の写真
サンシャインコーストにある高級なコンテンポラリースタイルのおしゃれなホームオフィス・書斎 (黒い壁、カーペット敷き、造り付け机、グレーの床、ライブラリー、羽目板の壁) の写真

Warm and inviting this new construction home, by New Orleans Architect Al Jones, and interior design by Bradshaw Designs, lives as if it's been there for decades. Charming details provide a rich patina. The old Chicago brick walls, the white slurried brick walls, old ceiling beams, and deep green paint colors, all add up to a house filled with comfort and charm for this dear family.
Lead Designer: Crystal Romero; Designer: Morgan McCabe; Photographer: Stephen Karlisch; Photo Stylist: Melanie McKinley.
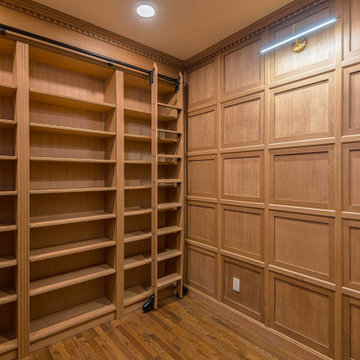
ニューヨークにある高級な小さなトラディショナルスタイルのおしゃれなホームオフィス・書斎 (ライブラリー、濃色無垢フローリング、造り付け机、茶色い床、羽目板の壁) の写真
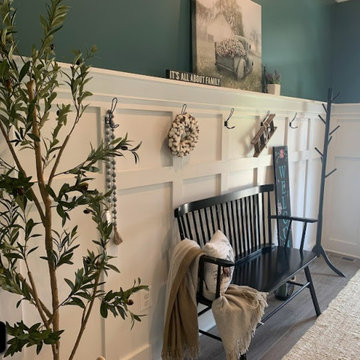
ボルチモアにあるお手頃価格の中くらいなトラディショナルスタイルのおしゃれなホームオフィス・書斎 (ライブラリー、青い壁、濃色無垢フローリング、暖炉なし、自立型机、茶色い床、羽目板の壁) の写真
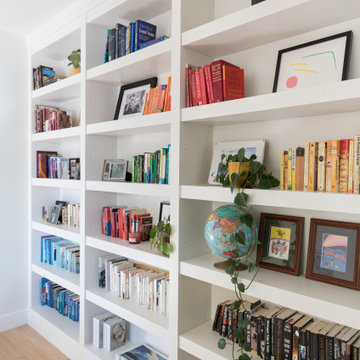
From 2020 to 2022 we had the opportunity to work with this wonderful client building in Altadore. We were so fortunate to help them build their family dream home. They wanted to add some fun pops of color and make it their own. So we implemented green and blue tiles into the bathrooms. The kitchen is extremely fashion forward with open shelves on either side of the hoodfan, and the wooden handles throughout. There are nodes to mid century modern in this home that give it a classic look. Our favorite details are the stair handrail, and the natural flagstone fireplace. The fun, cozy upper hall reading area is a reader’s paradise. This home is both stylish and perfect for a young busy family.

Interior design by Jessica Koltun Home. This stunning transitional home with an open floor plan features a formal dining, dedicated study, Chef's kitchen and hidden pantry. Designer amenities include white oak millwork, marble tile, and a high end lighting, plumbing, & hardware.
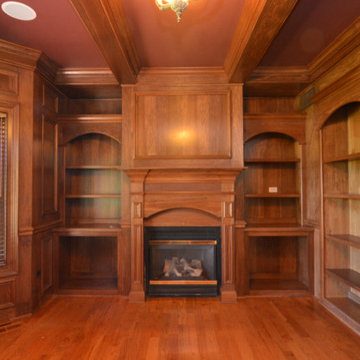
Home library or office
シカゴにあるラグジュアリーなトラディショナルスタイルのおしゃれなホームオフィス・書斎 (ライブラリー、淡色無垢フローリング、木材の暖炉まわり、標準型暖炉、格子天井、羽目板の壁) の写真
シカゴにあるラグジュアリーなトラディショナルスタイルのおしゃれなホームオフィス・書斎 (ライブラリー、淡色無垢フローリング、木材の暖炉まわり、標準型暖炉、格子天井、羽目板の壁) の写真
ホームオフィス・書斎 (ライブラリー、レンガ壁、羽目板の壁) の写真
1
