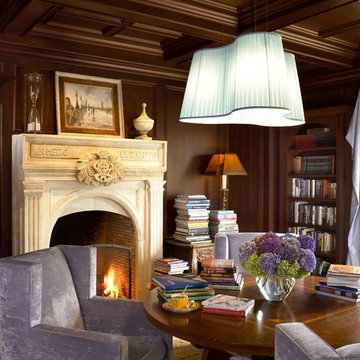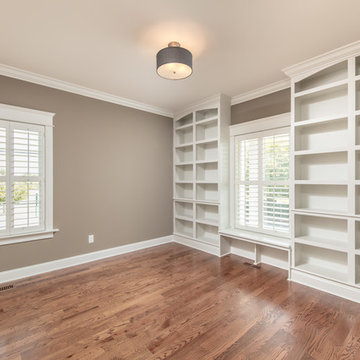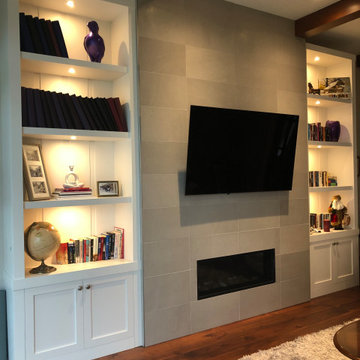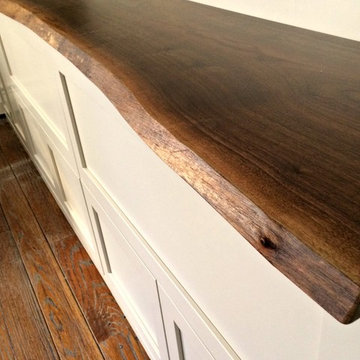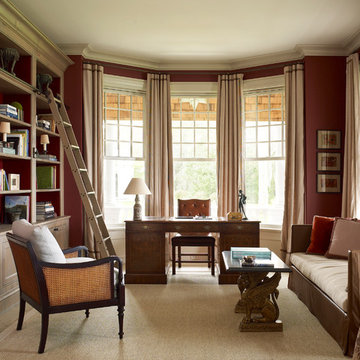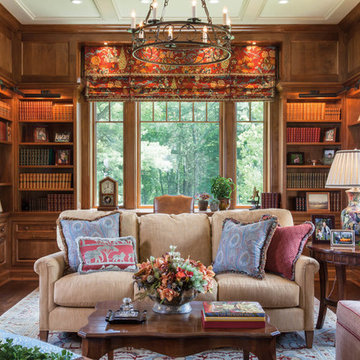ホームオフィス・書斎 (ライブラリー) の写真
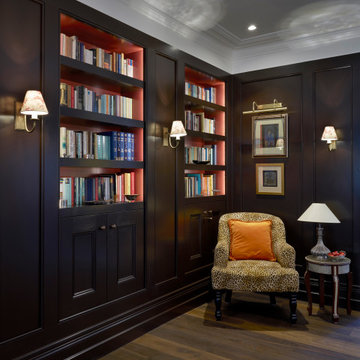
A full refurbishment of a beautiful four-storey Victorian town house in Holland Park. We had the pleasure of collaborating with the client and architects, Crawford and Gray, to create this classic full interior fit-out.
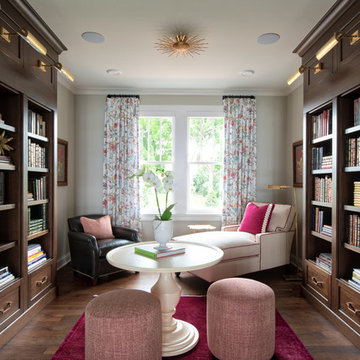
Scott Amundson Photography
ミネアポリスにある中くらいなトランジショナルスタイルのおしゃれなホームオフィス・書斎 (ライブラリー、グレーの壁、無垢フローリング、暖炉なし、茶色い床) の写真
ミネアポリスにある中くらいなトランジショナルスタイルのおしゃれなホームオフィス・書斎 (ライブラリー、グレーの壁、無垢フローリング、暖炉なし、茶色い床) の写真
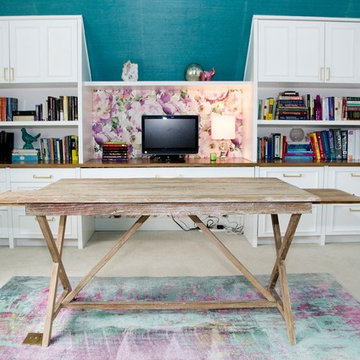
フィラデルフィアにある高級な広いトランジショナルスタイルのおしゃれなホームオフィス・書斎 (ライブラリー、ベージュの壁、カーペット敷き、暖炉なし、造り付け机、ベージュの床) の写真
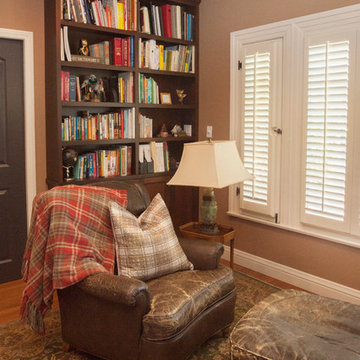
We were excited when the homeowners of this project approached us to help them with their whole house remodel as this is a historic preservation project. The historical society has approved this remodel. As part of that distinction we had to honor the original look of the home; keeping the façade updated but intact. For example the doors and windows are new but they were made as replicas to the originals. The homeowners were relocating from the Inland Empire to be closer to their daughter and grandchildren. One of their requests was additional living space. In order to achieve this we added a second story to the home while ensuring that it was in character with the original structure. The interior of the home is all new. It features all new plumbing, electrical and HVAC. Although the home is a Spanish Revival the homeowners style on the interior of the home is very traditional. The project features a home gym as it is important to the homeowners to stay healthy and fit. The kitchen / great room was designed so that the homewoners could spend time with their daughter and her children. The home features two master bedroom suites. One is upstairs and the other one is down stairs. The homeowners prefer to use the downstairs version as they are not forced to use the stairs. They have left the upstairs master suite as a guest suite.
Enjoy some of the before and after images of this project:
http://www.houzz.com/discussions/3549200/old-garage-office-turned-gym-in-los-angeles
http://www.houzz.com/discussions/3558821/la-face-lift-for-the-patio
http://www.houzz.com/discussions/3569717/la-kitchen-remodel
http://www.houzz.com/discussions/3579013/los-angeles-entry-hall
http://www.houzz.com/discussions/3592549/exterior-shots-of-a-whole-house-remodel-in-la
http://www.houzz.com/discussions/3607481/living-dining-rooms-become-a-library-and-formal-dining-room-in-la
http://www.houzz.com/discussions/3628842/bathroom-makeover-in-los-angeles-ca
http://www.houzz.com/discussions/3640770/sweet-dreams-la-bedroom-remodels
Exterior: Approved by the historical society as a Spanish Revival, the second story of this home was an addition. All of the windows and doors were replicated to match the original styling of the house. The roof is a combination of Gable and Hip and is made of red clay tile. The arched door and windows are typical of Spanish Revival. The home also features a Juliette Balcony and window.
Library / Living Room: The library offers Pocket Doors and custom bookcases.
Powder Room: This powder room has a black toilet and Herringbone travertine.
Kitchen: This kitchen was designed for someone who likes to cook! It features a Pot Filler, a peninsula and an island, a prep sink in the island, and cookbook storage on the end of the peninsula. The homeowners opted for a mix of stainless and paneled appliances. Although they have a formal dining room they wanted a casual breakfast area to enjoy informal meals with their grandchildren. The kitchen also utilizes a mix of recessed lighting and pendant lights. A wine refrigerator and outlets conveniently located on the island and around the backsplash are the modern updates that were important to the homeowners.
Master bath: The master bath enjoys both a soaking tub and a large shower with body sprayers and hand held. For privacy, the bidet was placed in a water closet next to the shower. There is plenty of counter space in this bathroom which even includes a makeup table.
Staircase: The staircase features a decorative niche
Upstairs master suite: The upstairs master suite features the Juliette balcony
Outside: Wanting to take advantage of southern California living the homeowners requested an outdoor kitchen complete with retractable awning. The fountain and lounging furniture keep it light.
Home gym: This gym comes completed with rubberized floor covering and dedicated bathroom. It also features its own HVAC system and wall mounted TV.
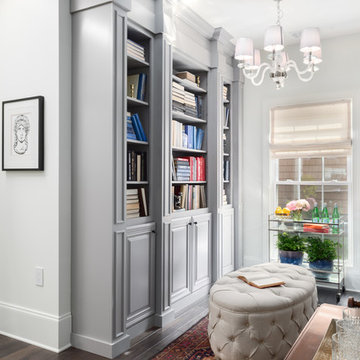
Fox Broadcasting 2016
アトランタにあるお手頃価格の中くらいなシャビーシック調のおしゃれなホームオフィス・書斎 (グレーの壁、濃色無垢フローリング、ライブラリー、暖炉なし、自立型机、茶色い床) の写真
アトランタにあるお手頃価格の中くらいなシャビーシック調のおしゃれなホームオフィス・書斎 (グレーの壁、濃色無垢フローリング、ライブラリー、暖炉なし、自立型机、茶色い床) の写真
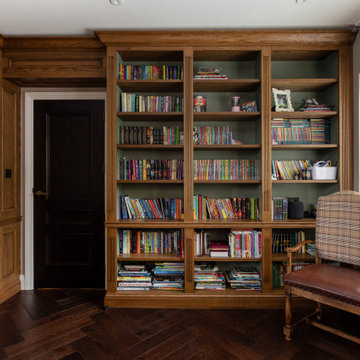
This bespoke classic fitted library in oak was designed for our client’s residence in Guildford, Surrey. The bookcases have been handcrafted in sustainable solid oak and real oak veneer then carefully stained in a custom medium oak shade. This achieves a uniform tone, while maintaining the distinctive character of the woodgrain. A water-based clear satin finish was applied for durability and further enhancement of the oak wood. The perfectly proportioned cabinets with matching wall panelling create a welcoming, comfortable room of timeless quality and the perfect place for reading, studying, and reflection.
Bespoke bookshelves and storage
The floor-to-ceiling built-in open bookshelves and cabinets were customised to our client’s wishes and include features such as a solid oak cornice and skirting and integrated lighting, cleverly concealed behind the vertical fluted pilasters. The distinctive dark grey green colour in the internal apertures of the open bookshelves is Farrow and Ball’s Card Room Green, a shade much-favoured for study rooms in the Victorian era.
Traditional oak panelling
Oak panelling and the matching solid oak dado rail were made to measure for this home library and feature the same raised moulding as the cabinet doors. Antique bronze doorknobs with a turned style provide an attractive finishing touch.
Being a high-end interior that is classic in style, we cleverly integrated wiring and power points so they don’t detract from the traditional look.
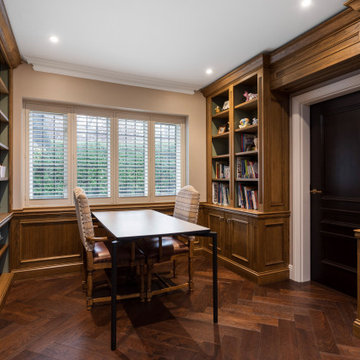
This bespoke classic fitted library in oak was designed for our client’s residence in Guildford, Surrey. The bookcases have been handcrafted in sustainable solid oak and real oak veneer then carefully stained in a custom medium oak shade. This achieves a uniform tone, while maintaining the distinctive character of the woodgrain. A water-based clear satin finish was applied for durability and further enhancement of the oak wood. The perfectly proportioned cabinets with matching wall panelling create a welcoming, comfortable room of timeless quality and the perfect place for reading, studying, and reflection.
Bespoke bookshelves and storage
The floor-to-ceiling built-in open bookshelves and cabinets were customised to our client’s wishes and include features such as a solid oak cornice and skirting and integrated lighting, cleverly concealed behind the vertical fluted pilasters. The distinctive dark grey green colour in the internal apertures of the open bookshelves is Farrow and Ball’s Card Room Green, a shade much-favoured for study rooms in the Victorian era.
Traditional oak panelling
Oak panelling and the matching solid oak dado rail were made to measure for this home library and feature the same raised moulding as the cabinet doors. Antique bronze doorknobs with a turned style provide an attractive finishing touch.
Being a high-end interior that is classic in style, we cleverly integrated wiring and power points so they don’t detract from the traditional look.
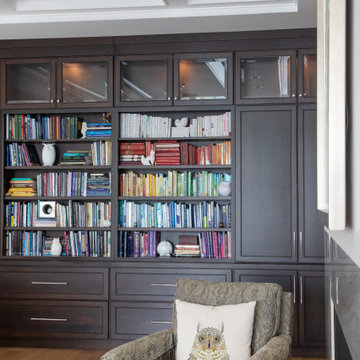
www.genevacabinet.com - Lake Geneva, WI - Home office, home library book storage with lighted display cabinetry above and file cabinet drawers.
ミルウォーキーにある高級な広いトラディショナルスタイルのおしゃれなホームオフィス・書斎 (ライブラリー、ベージュの壁、無垢フローリング、自立型机、表し梁、白い天井) の写真
ミルウォーキーにある高級な広いトラディショナルスタイルのおしゃれなホームオフィス・書斎 (ライブラリー、ベージュの壁、無垢フローリング、自立型机、表し梁、白い天井) の写真
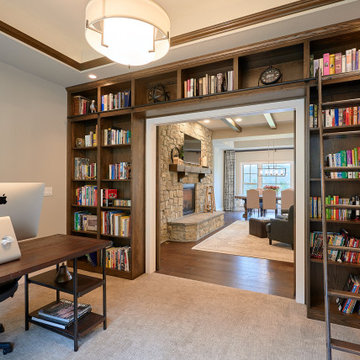
ポートランドにある高級な中くらいなラスティックスタイルのおしゃれなホームオフィス・書斎 (ライブラリー、グレーの壁、カーペット敷き、自立型机、グレーの床) の写真
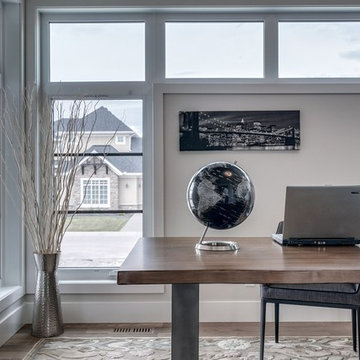
Front Home Office
カルガリーにあるお手頃価格の中くらいなモダンスタイルのおしゃれなホームオフィス・書斎 (ライブラリー、グレーの壁、無垢フローリング、自立型机、グレーの床) の写真
カルガリーにあるお手頃価格の中くらいなモダンスタイルのおしゃれなホームオフィス・書斎 (ライブラリー、グレーの壁、無垢フローリング、自立型机、グレーの床) の写真
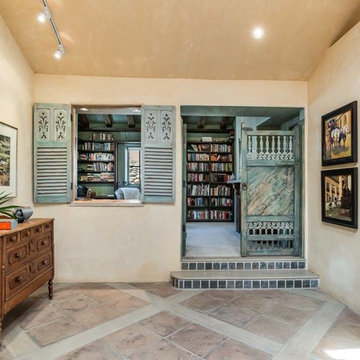
他の地域にある中くらいなサンタフェスタイルのおしゃれなホームオフィス・書斎 (ライブラリー、黄色い壁、カーペット敷き、標準型暖炉、漆喰の暖炉まわり、自立型机、ベージュの床) の写真
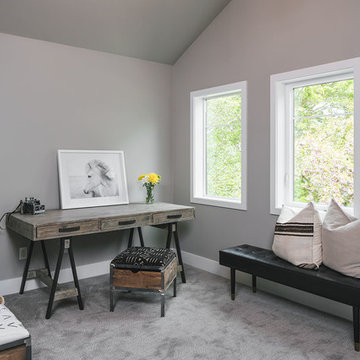
ポートランドにあるお手頃価格の中くらいなカントリー風のおしゃれなホームオフィス・書斎 (ライブラリー、グレーの壁、カーペット敷き、暖炉なし、自立型机、グレーの床) の写真
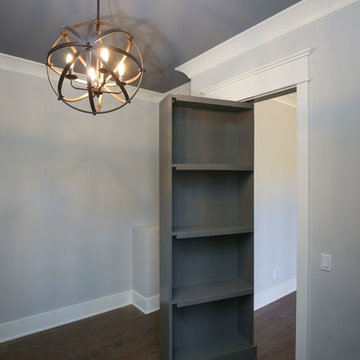
ローリーにある高級な中くらいなトランジショナルスタイルのおしゃれなホームオフィス・書斎 (ライブラリー、グレーの壁、濃色無垢フローリング、暖炉なし、茶色い床) の写真
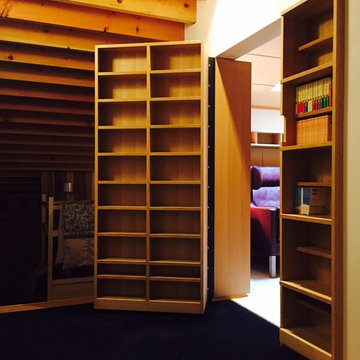
他の地域にあるモダンスタイルのおしゃれなホームオフィス・書斎 (ライブラリー、白い壁、カーペット敷き、暖炉なし、造り付け机、黒い床) の写真
ホームオフィス・書斎 (ライブラリー) の写真
60
