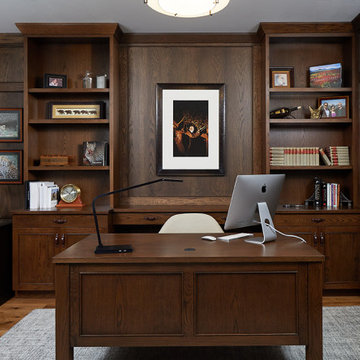広いホームオフィス・書斎 (白い壁、板張り壁) の写真
絞り込み:
資材コスト
並び替え:今日の人気順
写真 1〜19 枚目(全 19 枚)
1/4
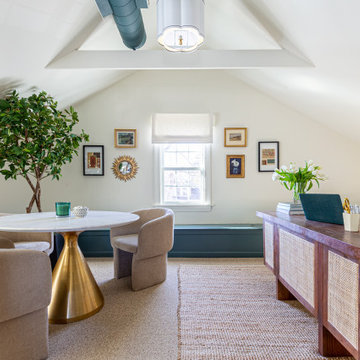
Bonus room turned home office/ work out room gets a fresh makeover with spaces that complement it's multi-use purpose.
ブリッジポートにある高級な広いエクレクティックスタイルのおしゃれなホームオフィス・書斎 (白い壁、カーペット敷き、暖炉なし、レンガの暖炉まわり、自立型机、ベージュの床、表し梁、板張り壁) の写真
ブリッジポートにある高級な広いエクレクティックスタイルのおしゃれなホームオフィス・書斎 (白い壁、カーペット敷き、暖炉なし、レンガの暖炉まわり、自立型机、ベージュの床、表し梁、板張り壁) の写真
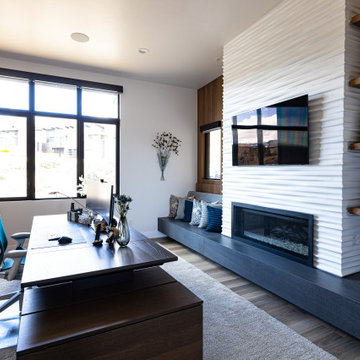
A modern home office complete with built-in cabinets, shelves, seating and a large fireplace clad in a linear patterned drywall material that is painted white. The long hearth is clad in an engineered slab product. One side of the fireplace is a cozy spot to sit and enjoy the outside view and on the other side are floating shelves that display the client's love for sci-fi, art, and sports. Behind the large desk are wall to wall built-in drawers with long floating shelves above.
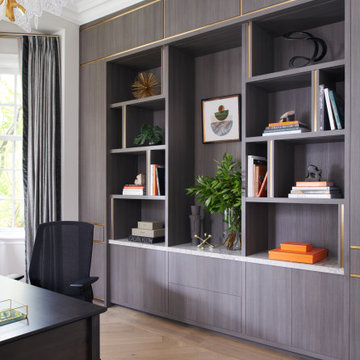
トロントにあるラグジュアリーな広いコンテンポラリースタイルのおしゃれなホームオフィス・書斎 (ライブラリー、白い壁、淡色無垢フローリング、自立型机、茶色い床、板張り壁) の写真
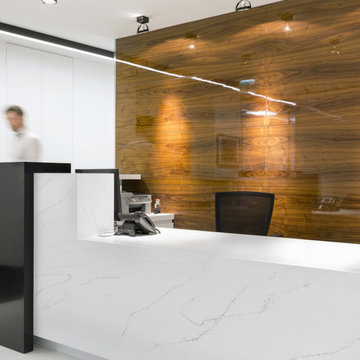
TRANQUILITY - RU613
A distinctly modern classic beauty. A purest crisp white marble with a feathery contrasting charcoal vein, Tranquility voices a timeless classic Tuscan appeal.
PATTERN: MOVEMENT VEINEDFINISH: POLISHEDCOLLECTION: CASCINASLAB SIZE: JUMBO (65" X 130")
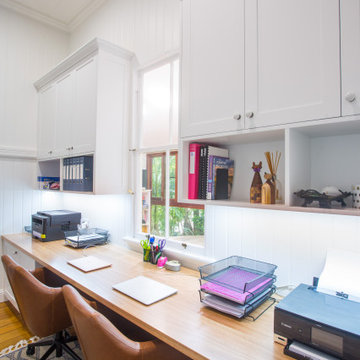
ブリスベンにある高級な広いトラディショナルスタイルのおしゃれな書斎 (白い壁、淡色無垢フローリング、造り付け机、板張り壁) の写真
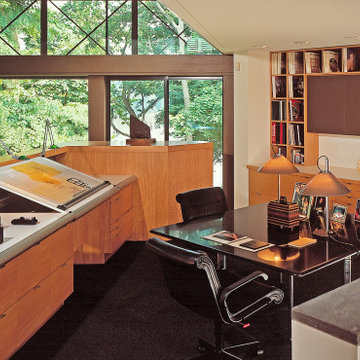
Living, dining and sleeping areas, which are arranged in a linear sequence, can be accessed from a prominent circulation spine and gallery that parallels the river.
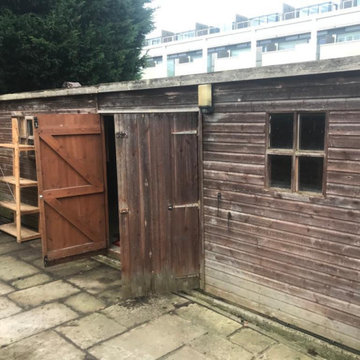
Ms H contacted Garden Retreat in 2019 requiring a garden building to use as a leisure room. This particular building however is quite different as it has black Crittall windows and doors with triangular windows in the gable end. The building will have a separate store room will be insulated with plastered walls and a full electrics pack. The building is based on a Traditional Garden Office & Garden Room Range and we have really enjoyed working on this project.
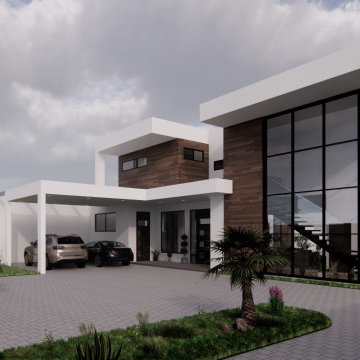
Residential Project
他の地域にあるラグジュアリーな広いコンテンポラリースタイルのおしゃれなアトリエ・スタジオ (白い壁、セラミックタイルの床、標準型暖炉、コンクリートの暖炉まわり、自立型机、ベージュの床、板張り天井、板張り壁) の写真
他の地域にあるラグジュアリーな広いコンテンポラリースタイルのおしゃれなアトリエ・スタジオ (白い壁、セラミックタイルの床、標準型暖炉、コンクリートの暖炉まわり、自立型机、ベージュの床、板張り天井、板張り壁) の写真
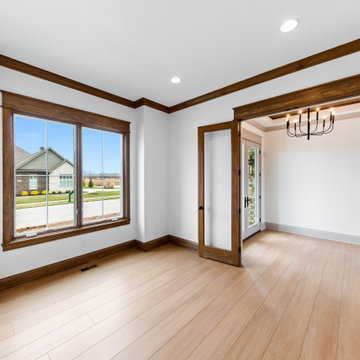
This modern European inspired home features a primary suite on the main, two spacious living areas, an upper level loft and more.
インディアナポリスにある高級な広いトランジショナルスタイルのおしゃれなホームオフィス・書斎 (白い壁、クッションフロア、ベージュの床、板張り壁) の写真
インディアナポリスにある高級な広いトランジショナルスタイルのおしゃれなホームオフィス・書斎 (白い壁、クッションフロア、ベージュの床、板張り壁) の写真
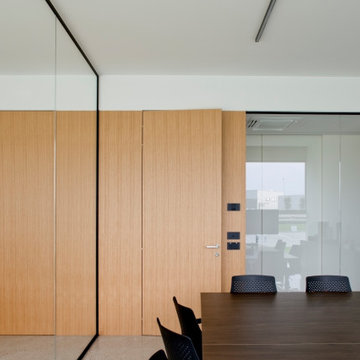
Una sala riunioni
ヴェネツィアにあるお手頃価格の広いインダストリアルスタイルのおしゃれな書斎 (白い壁、コンクリートの床、暖炉なし、自立型机、グレーの床、折り上げ天井、板張り壁) の写真
ヴェネツィアにあるお手頃価格の広いインダストリアルスタイルのおしゃれな書斎 (白い壁、コンクリートの床、暖炉なし、自立型机、グレーの床、折り上げ天井、板張り壁) の写真
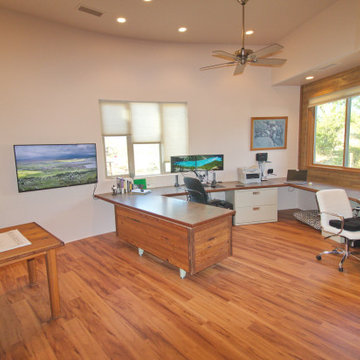
This home office supports a small business with occasional client consultations. Set just off the entrance to the home, it admits professional visitors with minimal disturbance to the residential zones.
A wrap-around Formica task surface provides ample space to spread projects out, facilitates sharing of office equipment and eases collaboration between the two workstations. A meeting table and big screen monitor enable consultations with clients to be away from the clutter of the work area. Luxury vinyl plank flooring is hard wearing and easy-rolling for office chairs and dampens acoustic reflections.
Cedar recycled from old utility poles was used for the meeting table and desk panels, and mahogany recovered from old wine barrels was milled into edging to tie the various components together. Inexpensive pine planks, stained to match the cedar, frame a large window overlooking a stress-relieving koi pond.
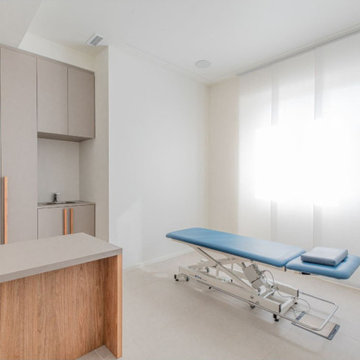
Arredo realizzato su misura da artigiani italiani: struttura scrivania e maniglie mobile in rovere naturale, mentre il piano delle scrivania e le ante in mdf laccato tortora. Piastrella in gres porcellanato di grande formato 120x120 cm nodello Grecale della Refin.
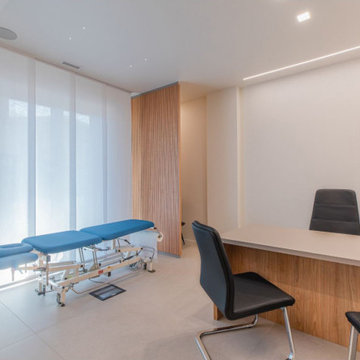
Un luogo accogliente e ospitale che faccia sentire il paziente come a casa, dove i colori neutri e materiali naturali sono i veri protagonisti del progetto.
Arredo realizzato su misura da artigiani italiani: dalla parete divisoria dello spogliatoio realizzata in rovere naturale alla scrivania in rovere e mdf laccata color tortora.
Piastrelle in gres porcellanato, di grande formato 120x120 cm, modello Grecale della Refin,
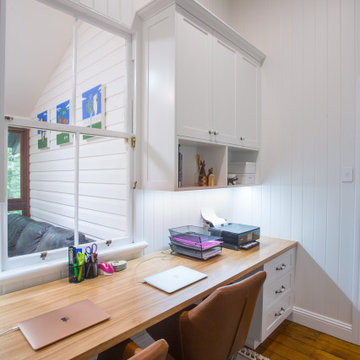
ブリスベンにある高級な広いトラディショナルスタイルのおしゃれな書斎 (白い壁、淡色無垢フローリング、造り付け机、板張り壁) の写真
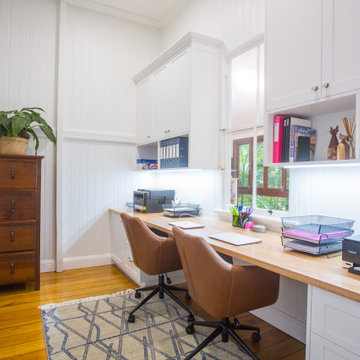
Room was divided in two to allow for the creation of a butler's pantry and office study. Both overhead cabinetry and below bench drawers allows for plenty of storage.
LED striplights have been installed under the wall cabinetry to provide ample light when working.
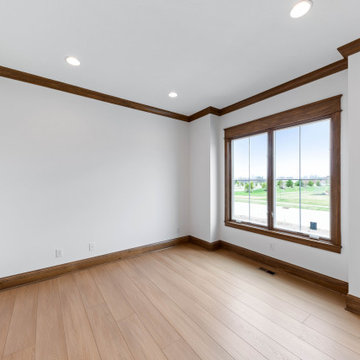
This modern European inspired home features a primary suite on the main, two spacious living areas, an upper level loft and more.
インディアナポリスにある高級な広いトランジショナルスタイルのおしゃれなホームオフィス・書斎 (白い壁、クッションフロア、ベージュの床、板張り壁) の写真
インディアナポリスにある高級な広いトランジショナルスタイルのおしゃれなホームオフィス・書斎 (白い壁、クッションフロア、ベージュの床、板張り壁) の写真
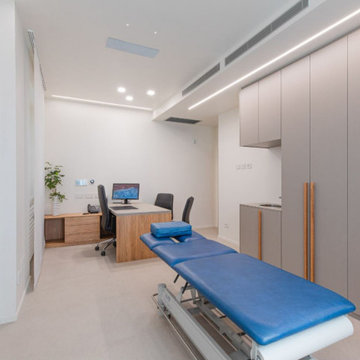
Arredo realizzato su misura da artigiani italiani: struttura scrivania e maniglie mobile in rovere naturale, mentre il piano delle scrivania e le ante in mdf laccato tortora. Piastrella in gres porcellanato di grande formato 120x120 cm nodello Grecale della Refin.
広いホームオフィス・書斎 (白い壁、板張り壁) の写真
1

