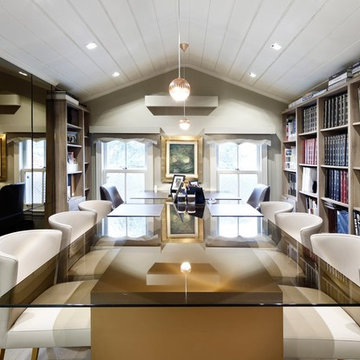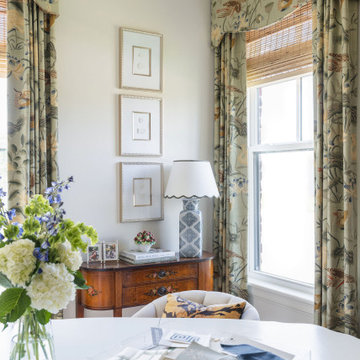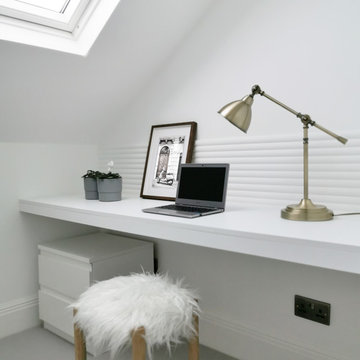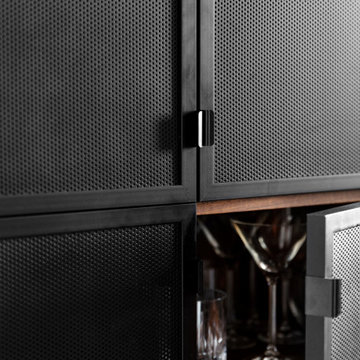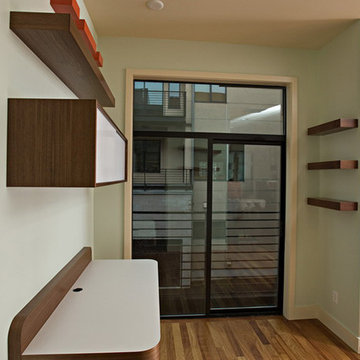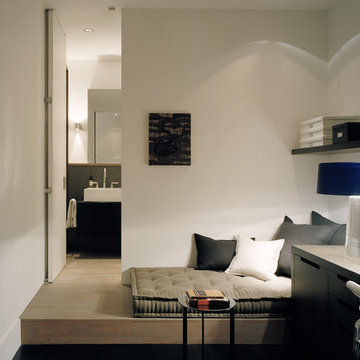小さなホームオフィス・書斎の写真
絞り込み:
資材コスト
並び替え:今日の人気順
写真 781〜800 枚目(全 16,020 枚)
1/3

A complete redesign of what was the guest bedroom to make this into a cosy and stylish home office retreat. The brief was to still use it as a guest bedroom as required and a plush velvet chesterfield style sofabed was included in the design. h
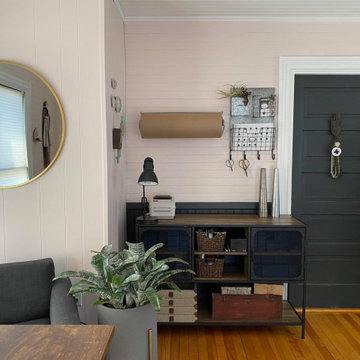
Once a dark, almost claustrophobic wooden box, I used modern colors and strong pieces with an industrial edge to bring light and functionality to this jewelers home studio.
The blush works so magically with the charcoal grey on the walls and the furnishings stand up to the burly workbench which takes pride of place in the room. The blush doubles down and acts as a feminine edge on an otherwise very masculine room. The addition of greenery and gold accents on frames, plant stands and the mirror help that along and also lighten and soften the whole space.
Check out the 'Before & After' gallery on my website. www.MCID.me
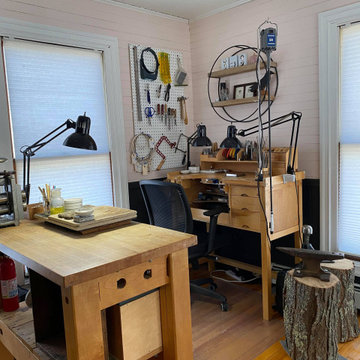
Once a dark, almost claustrophobic wooden box, I used modern colors and strong pieces with an industrial edge to bring light and functionality to this jewelers home studio.
The blush works so magically with the charcoal grey on the walls and the furnishings stand up to the burly workbench which takes pride of place in the room. The blush doubles down and acts as a feminine edge on an otherwise very masculine room. The addition of greenery and gold accents on frames, plant stands and the mirror help that along and also lighten and soften the whole space.
Check out the 'Before & After' gallery on my website. www.MCID.me
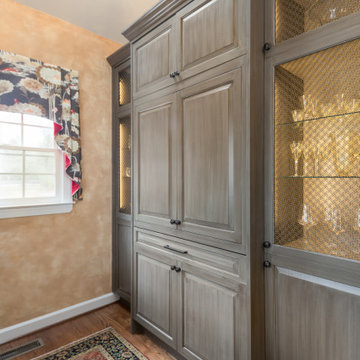
This was a catch all pantry/closet/office/mudroom. The homeowner was looking for additional storage for kitchen supplies, wine glasses, crystal bowls etc. The ability to store a small wine collection was needed as well. My solution was built in cabinets that accommodated all. I created specialty storage for the printer, small appliances, shoes, boots, brooms and mops.
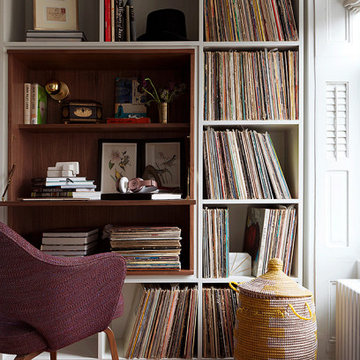
Photography by Rachael Stollar
ニューヨークにある小さなモダンスタイルのおしゃれなホームオフィス・書斎 (白い壁、造り付け机) の写真
ニューヨークにある小さなモダンスタイルのおしゃれなホームオフィス・書斎 (白い壁、造り付け机) の写真
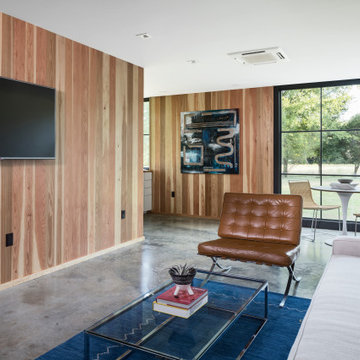
オースティンにあるお手頃価格の小さなモダンスタイルのおしゃれなアトリエ・スタジオ (白い壁、淡色無垢フローリング、造り付け机、白い床) の写真
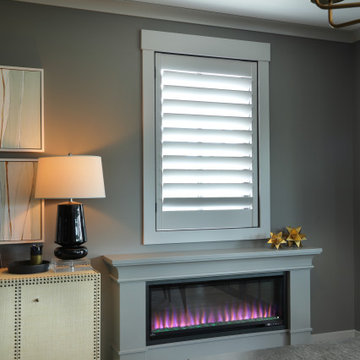
The upper conference room in our Live/Work Office features a folding door wall that expands the room to twice its size when opened. We found that the ceiling lamps on the porch were not quite enough to heat the entire space so we turned to Napoleon Fireplaces for a recommendation. The lead us to the Alluravision Electric Fireplace. It was the perfect addition to our space creating enough heat to make it comfortable for entertaining and with the custom designed surround gives a sophisticated look to the space.
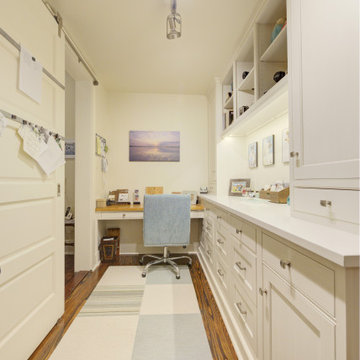
For a homeowner and her growing photography business, a closed-in side porch was gutted, updated and turned into an efficient and attractive work space. Gaining tons of storage and extensive work surfaces, her home office is both beautiful and functional.
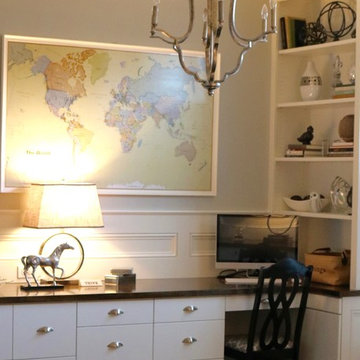
ルイビルにあるお手頃価格の小さなトラディショナルスタイルのおしゃれなホームオフィス・書斎 (グレーの壁、濃色無垢フローリング、造り付け机) の写真
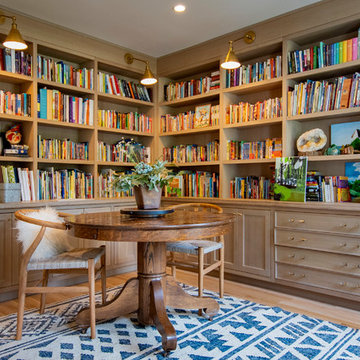
他の地域にあるラグジュアリーな小さなカントリー風のおしゃれなホームオフィス・書斎 (ライブラリー、白い壁、淡色無垢フローリング、自立型机、茶色い床) の写真
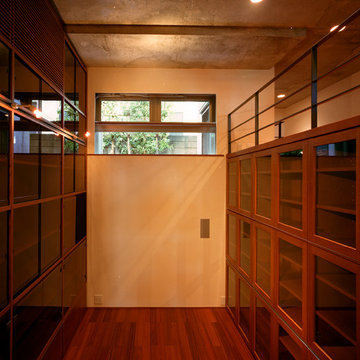
東京23区にあるお手頃価格の小さなモダンスタイルのおしゃれなホームオフィス・書斎 (ライブラリー、白い壁、無垢フローリング、暖炉なし、漆喰の暖炉まわり、造り付け机、茶色い床) の写真
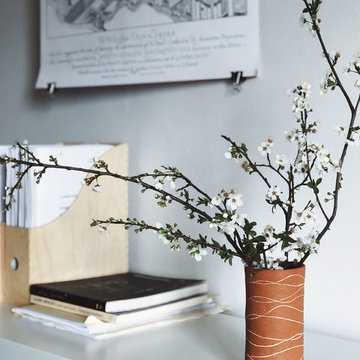
A studio/office for a creative, within a heritage house.
The beauty of the space - high ceilings, timber floors and heritage texture is kept centre stage.
The walls are painted white to create a clean, calm background for displaying work.
Neutral tones were used to decorate. The space was furnished with simple, modern pieces including this white shelving.
The blend of modern and heritage decor creates an inspiring creative design studio .
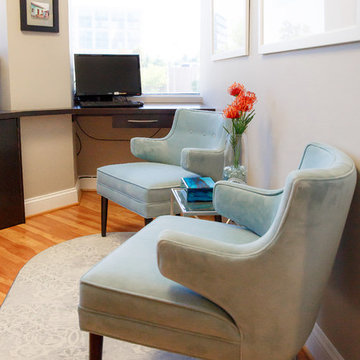
A busy dental office gets a dramatic makeover! This small practice spent years perfecting their services and solidified their name as one of the top dentists in the area. Dentist and owner of the office decided to thank his patients by providing a beautiful yet comfortable waiting room.
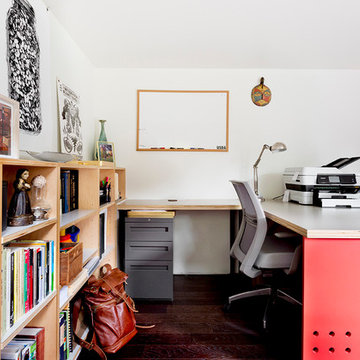
In the backyard of a home dating to 1910 in the Hudson Valley, a modest 250 square-foot outbuilding, at one time used as a bootleg moonshine distillery, and more recently as a bare bones man-cave, was given new life as a sumptuous home office replete with not only its own WiFi, but also abundant southern light brought in by new windows, bespoke furnishings, a double-height workstation, and a utilitarian loft.
The original barn door slides open to reveal a new set of sliding glass doors opening into the space. Dark hardwood floors are a foil to crisp white defining the walls and ceiling in the lower office, and soft shell pink in the double-height volume punctuated by charcoal gray barn stairs and iron pipe railings up to a dollhouse-like loft space overhead. The desktops -- clad on the top surface only with durable, no-nonsense, mushroom-colored laminate -- leave birch maple edges confidently exposed atop punchy red painted bases perforated with circles for visual and functional relief. Overhead a wrought iron lantern alludes to a birdcage, highlighting the feeling of being among the treetops when up in the loft.
Photography: Rikki Snyder
小さなホームオフィス・書斎の写真
40
