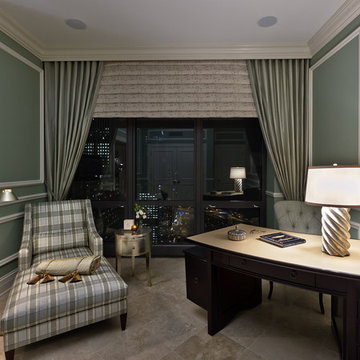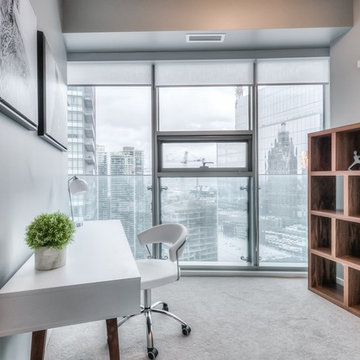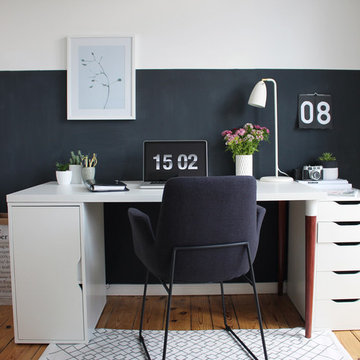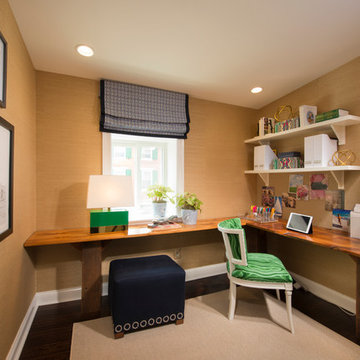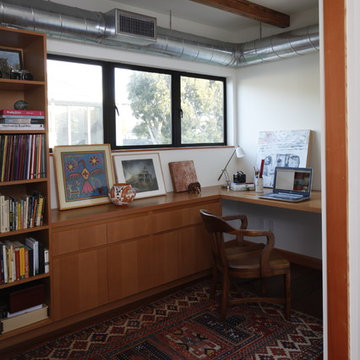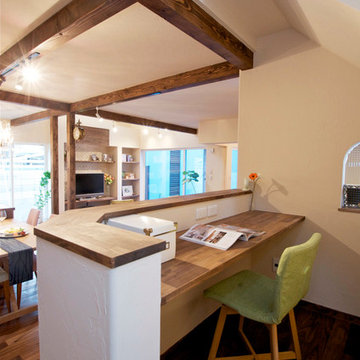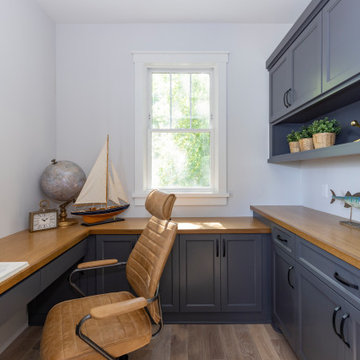小さなホームオフィス・書斎の写真
絞り込み:
資材コスト
並び替え:今日の人気順
写真 1981〜2000 枚目(全 16,027 枚)
1/3
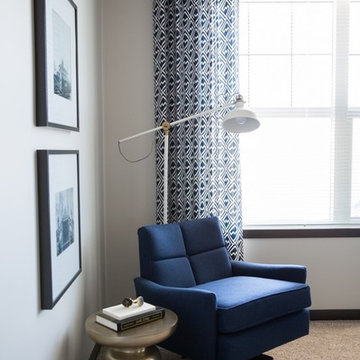
An elegant Old English style home designed by Calgary + Kelowna Interior Designer, Natalie Fuglestveit Interior Design. Photo Credit: Lindsay Nichols Photography.
Interior Design includes charcoal kitchen with raised panel cabinet doors in kitchen and bathroom, antique bronze hardware, Casearstone 5000 London Gray quartz countertops, glas antique subway backsplash tile, Blanco silgranite undermount kitchen sink, Delta Trinsic Champange Gold kitchen faucet, old English light fixtures, custom designed by NFID tapered upholstered eating bar stools, navy velvet drapery with double euro pinch pleat, antique wood chandelier in dining room, grandfather clock decal in mudroom, tech room with feature wall DIY painted navy with gold moulding, Pottery Barn printers desk, navy wool upholstered vintage armchair, gold Hudson Valley semi-flush light fixture, Thibaut grey and white trellis wallpapered hallway, herringbone tile floors in ensuite, damask wallpaper in master bedroom, antique accessories, and toile custom designed pillows.
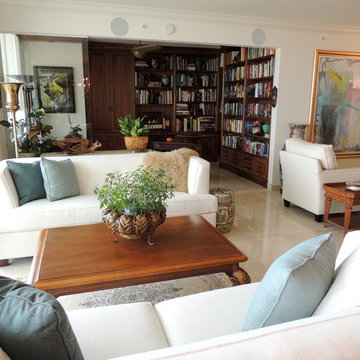
The home office of this renovated Ft. Lauderdale condo features a floor to ceiling bookcase, a glass wall divider and marble flooring. Construction by Robelen Hanna Homes.
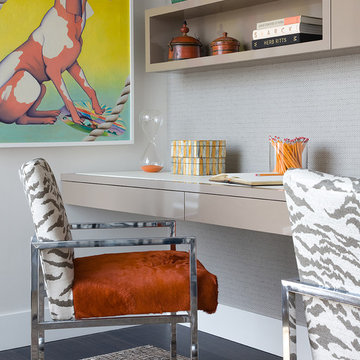
A compact office space for an urban loft.
Custom cabinetry by Woodmeister Master Builders
Interior Design: Eric Roseff
Photography Michael J. Lee
ボストンにあるお手頃価格の小さなモダンスタイルのおしゃれなホームオフィス・書斎 (グレーの壁、濃色無垢フローリング、造り付け机) の写真
ボストンにあるお手頃価格の小さなモダンスタイルのおしゃれなホームオフィス・書斎 (グレーの壁、濃色無垢フローリング、造り付け机) の写真
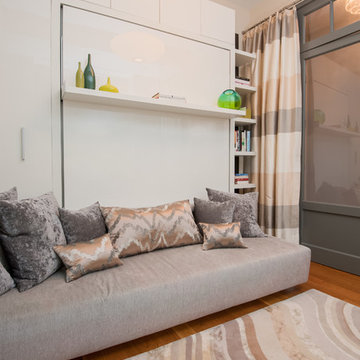
Allison Bitter Photography
ニューヨークにある小さなトランジショナルスタイルのおしゃれなアトリエ・スタジオ (造り付け机、グレーの壁、無垢フローリング、暖炉なし) の写真
ニューヨークにある小さなトランジショナルスタイルのおしゃれなアトリエ・スタジオ (造り付け机、グレーの壁、無垢フローリング、暖炉なし) の写真
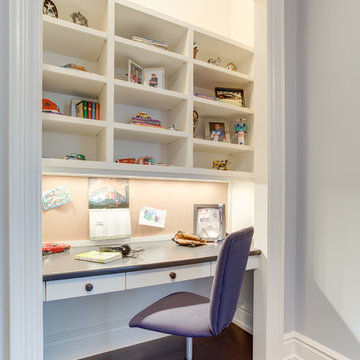
This closet was converted into a built in desk area with a custom corkboard.
Fraser Hogarth Photography
トロントにある小さなトランジショナルスタイルのおしゃれなホームオフィス・書斎 (グレーの壁、濃色無垢フローリング、造り付け机) の写真
トロントにある小さなトランジショナルスタイルのおしゃれなホームオフィス・書斎 (グレーの壁、濃色無垢フローリング、造り付け机) の写真
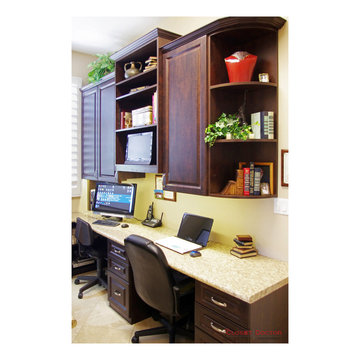
One homeowner of a particular model home in the Sun City Roseville development that came with a rather large space for a laundry room, was faced with this dilemma recently. After relocating her washer and dryer into the garage and setting up a make shift office of her own in the laundry room, the homeowner realized that, although she succeeded in turning the space into a somewhat functional work area, it just wasn’t up to par for all of her wants and needs. Hoping to come up some new small home office ideas that would squeeze all of her needs into the tiny space, she decided to seek help from a home organization specialist and sat down with The Closet Doctor. There were several requirements and obstacles that made the development of an office design which satisfied the homeowner particularly difficult. One was the need for two workstations which would have enough desk space for each person to sit comfortably and not be on top of each other. Another obstacle was the new design had to work around a cut-out in the corner of the wall, which contained built-in shelves for the components of a nearby entertainment center. Finally, the designer also had to be sure to incorporate “lots of legal sized filing drawers” into its new design.
The Closet Doctor went to work and was able to design a solution that, not only met all of the homeowner’s needs, but was attractive, and within her budget. The new built-in design included two work areas that were spacious and each with its own overhead cabinet, storage drawer, and single letter size file drawer for active projects. In between the two overhead cabinets, additional open shelving allowed for display items as well as space for a small TV in the center. Extra storage and organization space was also put behind doors for a clean and neat look. In addition, in order to maintain as much space as possible, the cabinets on the end and left side wall were made just deep enough to fit legal size lateral file drawers. Finally, the built in component shelves were left open in the corner for easy access, with the desk top passing in front of the space at the same height as one of the shelves, which gave the corner a neat and organized appearance as well. To top it off, low energy under cabinet LED lights with a dimmer switch were installed in order to illuminate the work area.
The Client loved the result of her home improvement project, in both the look and functionality of the new design compared to the “temporary setup” she had in place before. With the additional storage space and organization that the new built in office unit provided, the satisfied homeowner was able to achieve the clean and organized look as well as optimum functionality that she preferred.
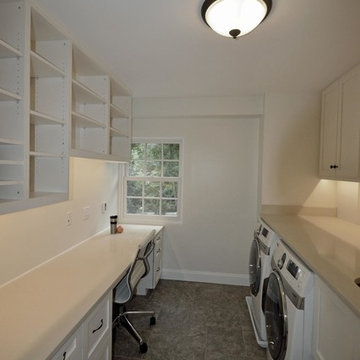
Emily Fischel
フィラデルフィアにあるお手頃価格の小さなトランジショナルスタイルのおしゃれなホームオフィス・書斎 (白い壁、造り付け机) の写真
フィラデルフィアにあるお手頃価格の小さなトランジショナルスタイルのおしゃれなホームオフィス・書斎 (白い壁、造り付け机) の写真
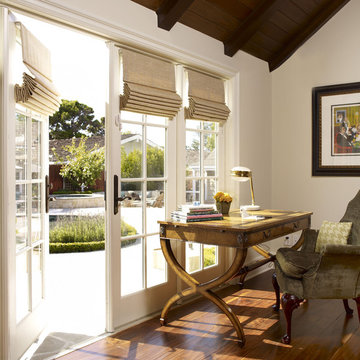
A classic walnut desk and green velvet Queen Anne chair create a lovely spot to sit and gaze at the garden.
Photo by: Scott Van Dyke
ロサンゼルスにある小さなトラディショナルスタイルのおしゃれな書斎 (白い壁、無垢フローリング、自立型机、暖炉なし) の写真
ロサンゼルスにある小さなトラディショナルスタイルのおしゃれな書斎 (白い壁、無垢フローリング、自立型机、暖炉なし) の写真
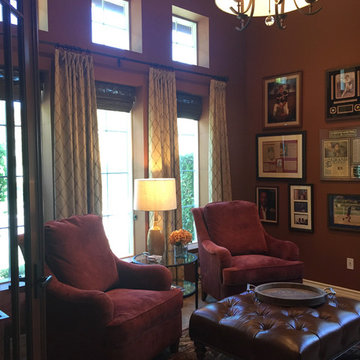
Small office can pack a lot of design impact. The client wanted a space to read and display baseball memorabilia, with a sophisticated flair.
ロサンゼルスにある高級な小さなトランジショナルスタイルのおしゃれなホームオフィス・書斎 (ライブラリー、ライムストーンの床、造り付け机、ベージュの床、茶色い壁) の写真
ロサンゼルスにある高級な小さなトランジショナルスタイルのおしゃれなホームオフィス・書斎 (ライブラリー、ライムストーンの床、造り付け机、ベージュの床、茶色い壁) の写真
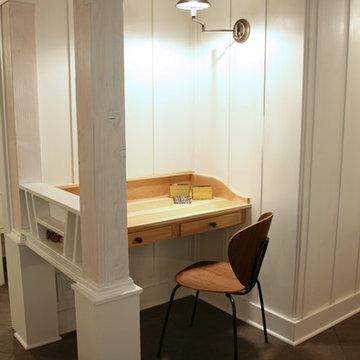
When everything is built to order, even the desk can be based on personal wishes! Isn't this charming and a perfect fit for a niche' space?
ミルウォーキーにある高級な小さなエクレクティックスタイルのおしゃれなアトリエ・スタジオ (白い壁、セラミックタイルの床、造り付け机) の写真
ミルウォーキーにある高級な小さなエクレクティックスタイルのおしゃれなアトリエ・スタジオ (白い壁、セラミックタイルの床、造り付け机) の写真
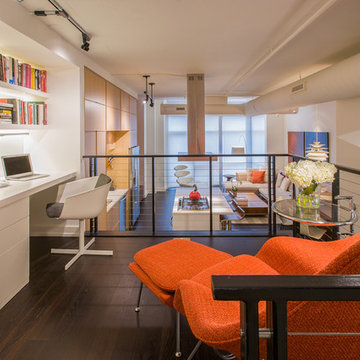
The study on the raised platform is furnished with a built-in desk and floating shelving, above, with hidden LED lighting and a back-painted glass back surface. The small platform has enough space for a comfortable chaise and Ottoman for reading, while the new open railing allows for elevated views of the rest of the loft space and the street beyond.
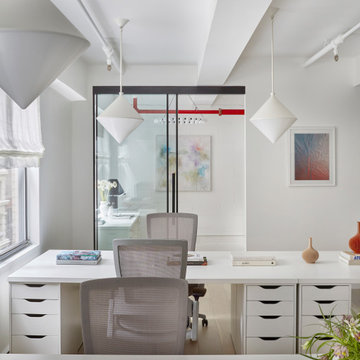
White on white makes a clean and bright workspace where accent lighting and art can come to play
ニューヨークにある小さなコンテンポラリースタイルのおしゃれなホームオフィス・書斎 (白い壁、淡色無垢フローリング、自立型机) の写真
ニューヨークにある小さなコンテンポラリースタイルのおしゃれなホームオフィス・書斎 (白い壁、淡色無垢フローリング、自立型机) の写真
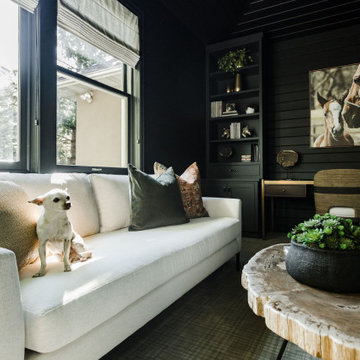
We transformed this barely used Sunroom into a fully functional home office because ...well, Covid. We opted for a dark and dramatic wall and ceiling color, BM Black Beauty, after learning about the homeowners love for all things equestrian. This moody color envelopes the space and we added texture with wood elements and brushed brass accents to shine against the black backdrop.
小さなホームオフィス・書斎の写真
100
