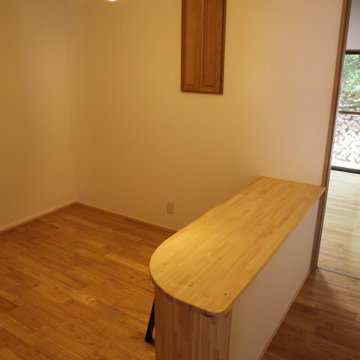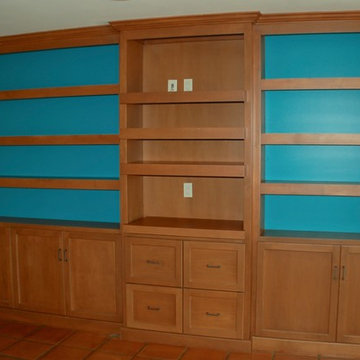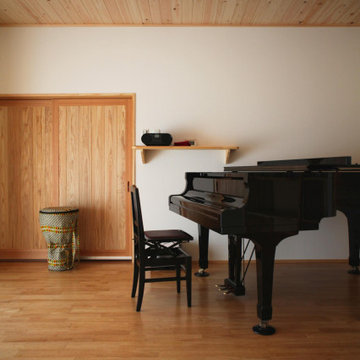広いホームオフィス・書斎 (オレンジの床、ターコイズの床) の写真
絞り込み:
資材コスト
並び替え:今日の人気順
写真 1〜20 枚目(全 34 枚)
1/4
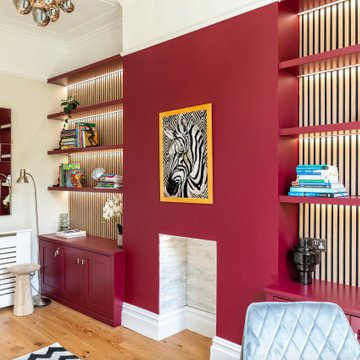
Beautiful Victorian family home in Bristol, newly renovated with all client's favourite colours considered! See full portfolio on our website: https://www.ihinteriors.co.uk/portfolio
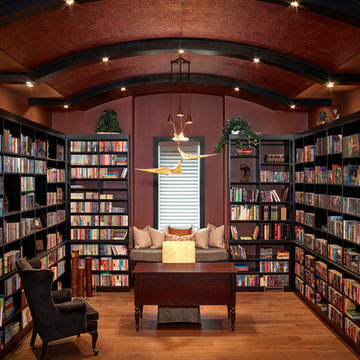
This room really speaks about the family and their devotion for books. This is quite the collection! And that light fixture! It's an amazing piece of art and works perfectly for this space.
I see some classic novels in the mix; the Hardy Boys in the bottom left and I am sure there is some Lord of the Rings and the Harry Potter series in the mix. Some board games on the bottom shelves as well. Nothing better than seeing a full home library such as this, well in my mind at least!
What do you think of the light fixture?
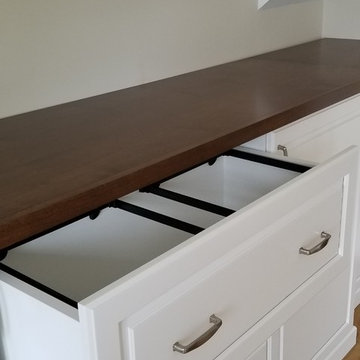
Hanging file drawers provide easy access to your most important documents.
Home Office built out of White Melamine with Raised Panel vinyl door and drawer faces. Countertops are stained wood with a solid wood edge. Brushed Nickel hardware.
Designed by Michelle Langley and fabricated and installed by Closet Factory Washington DC
#closetfactory #closetfactorydc
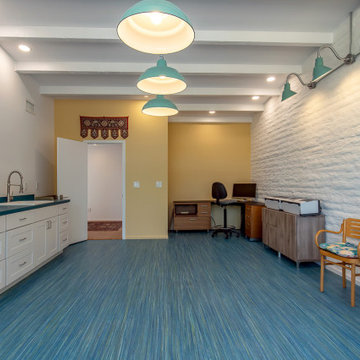
This space was always designated as a Studio, as was indicated on the original drawings of the house from 1968. This space worked well for the new Owner, herself an artist.
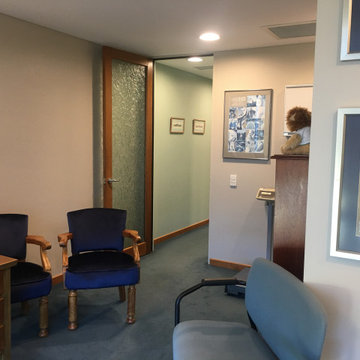
Refreshing this 20 year old medical suite focussed on selecting new wall finishes to complement the carpet and joinery. The existing furniture was a selection of much-loved family heirlooms, which we restored and reupholstered to give a new lease on life. We also came up with a cost-effective solution to refresh the chipped and worn reception counter without needing to completely replace it.
It was important to the client for the refurbishment to engender a sense of calm for patients and staff. Colour is a key factor in establishing mood and ambience, and we went for a refined palette featuring emerald, navy blue and tonal neutrals interspersed with natural timber grains and brassy metallic accents. These elements help establish and air of serenity amid the hustle of a busy hospital.
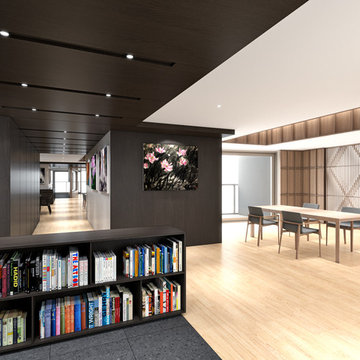
2極のダークウッドとライトウッドが色彩豊かな絵画とモノトーンの絵画を引き立て、調和します。生活の場がそれぞれ緩やかに分節/節合します。
東京23区にあるラグジュアリーな広いコンテンポラリースタイルのおしゃれなホームオフィス・書斎 (ライブラリー、茶色い壁、無垢フローリング、暖炉なし、造り付け机、オレンジの床) の写真
東京23区にあるラグジュアリーな広いコンテンポラリースタイルのおしゃれなホームオフィス・書斎 (ライブラリー、茶色い壁、無垢フローリング、暖炉なし、造り付け机、オレンジの床) の写真
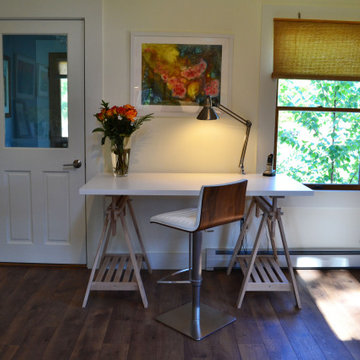
Great daylight helps provide a great space for interior design work and color comparisons
ポートランド(メイン)にあるお手頃価格の広い北欧スタイルのおしゃれなアトリエ・スタジオ (白い壁、ラミネートの床、自立型机、オレンジの床) の写真
ポートランド(メイン)にあるお手頃価格の広い北欧スタイルのおしゃれなアトリエ・スタジオ (白い壁、ラミネートの床、自立型机、オレンジの床) の写真
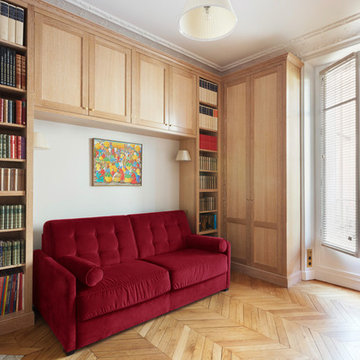
touchestudio.fr
パリにある高級な広いトランジショナルスタイルのおしゃれな書斎 (ベージュの壁、無垢フローリング、コーナー設置型暖炉、石材の暖炉まわり、造り付け机、オレンジの床) の写真
パリにある高級な広いトランジショナルスタイルのおしゃれな書斎 (ベージュの壁、無垢フローリング、コーナー設置型暖炉、石材の暖炉まわり、造り付け机、オレンジの床) の写真
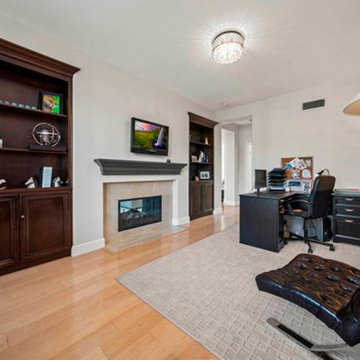
Custom hardwood cabinetry for an at home office.
オレンジカウンティにあるお手頃価格の広いトラディショナルスタイルのおしゃれな書斎 (グレーの壁、竹フローリング、標準型暖炉、漆喰の暖炉まわり、自立型机、オレンジの床) の写真
オレンジカウンティにあるお手頃価格の広いトラディショナルスタイルのおしゃれな書斎 (グレーの壁、竹フローリング、標準型暖炉、漆喰の暖炉まわり、自立型机、オレンジの床) の写真
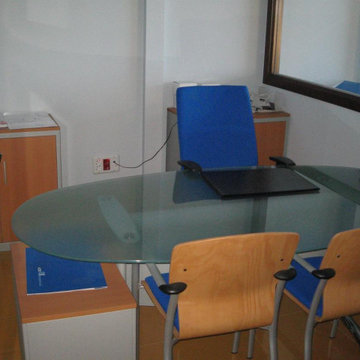
Acondicionamiento de nave para uso de oficina de
unos 275 metros cuadrados construidos en dos plantas. Se realizaron todos los acabados de la nave,
encargándonos incluso del suministro y colocación de todo el mobiliario.
Revestimiento decorativo de fibra de vidrio. Ideal para paredes o techos interiores en edificios nuevos o antiguos. En combinación con pinturas de alta calidad aportan a cada ambiente un carácter personal además de proporcionar una protección especial en paredes para zonas de tráfico intenso, así como, la eliminación de fisuras. Estable, resistente y permeable al vapor.
Suministro y colocación de alicatado con azulejo liso, recibido con mortero de cemento, extendido sobre toda la cara posterior de la pieza y ajustado a punta de paleta, rellenando con el mismo mortero los huecos que pudieran quedar. Incluso parte proporcional de preparación de la superficie soporte mediante humedecido de la fábrica, salpicado con mortero de cemento fluido y repicado de la superficie de elementos de hormigón; replanteo, cortes, cantoneras de PVC, y juntas; rejuntado con lechada de cemento blanco.
Suministro y colocación de pavimento laminado, de lamas, resistencia a la abrasión AC4, formado por tablero hidrófugo, de 3 tablillas, cara superior de laminado decorativo de una capa superficial de protección plástica. Todo el conjunto instalado en sistema flotante machihembrado sobre manta de espuma, para aislamiento a ruido de impacto. Incluso parte proporcional de molduras cubrejuntas, y accesorios de montaje para el pavimento laminado.
Solado porcelanato en dos colores, acabado pulido. Incluso cortes especiales circulares.
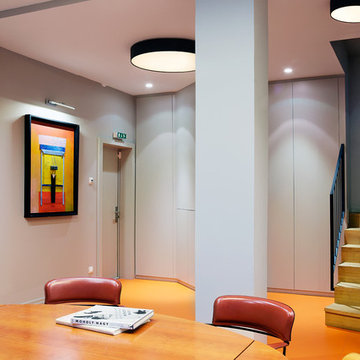
La salle de réunion au sous sol.
パリにあるお手頃価格の広いコンテンポラリースタイルのおしゃれな書斎 (グレーの壁、リノリウムの床、暖炉なし、自立型机、オレンジの床) の写真
パリにあるお手頃価格の広いコンテンポラリースタイルのおしゃれな書斎 (グレーの壁、リノリウムの床、暖炉なし、自立型机、オレンジの床) の写真
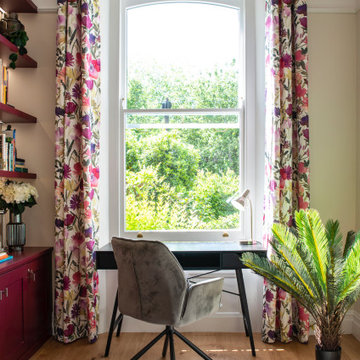
Beautiful Victorian family home in Bristol, newly renovated with all client's favourite colours considered! See full portfolio on our website: https://www.ihinteriors.co.uk/portfolio
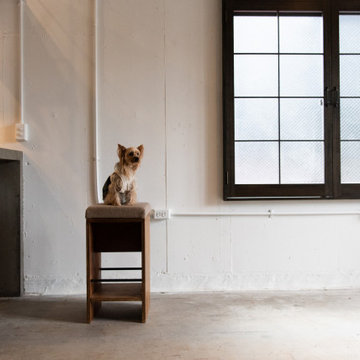
店舗・オフィスを心地よいものに。アルミサッシの手前に木製の造作網戸を設置。細めにしてアイアン風に。黒で塗装でイメージを。
東京23区にある広いインダストリアルスタイルのおしゃれなクラフトルーム (白い壁、コンクリートの床、ターコイズの床) の写真
東京23区にある広いインダストリアルスタイルのおしゃれなクラフトルーム (白い壁、コンクリートの床、ターコイズの床) の写真
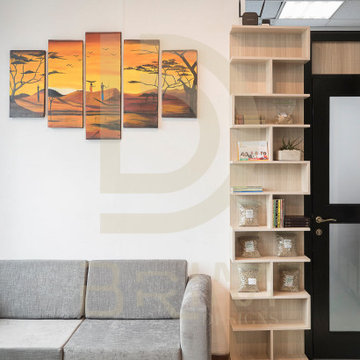
Type - Interior Design
Program - Office Design
Location - Dembel Addis Ababa
他の地域にある広いモダンスタイルのおしゃれなアトリエ・スタジオ (白い壁、セラミックタイルの床、暖炉なし、自立型机、ターコイズの床、折り上げ天井、全タイプの壁の仕上げ) の写真
他の地域にある広いモダンスタイルのおしゃれなアトリエ・スタジオ (白い壁、セラミックタイルの床、暖炉なし、自立型机、ターコイズの床、折り上げ天井、全タイプの壁の仕上げ) の写真
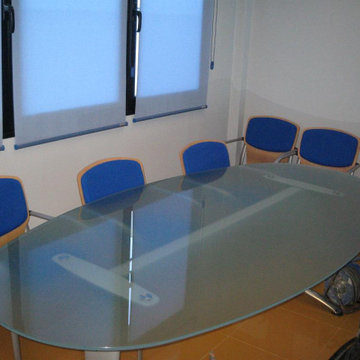
Acondicionamiento de nave para uso de oficina de
unos 275 metros cuadrados construidos en dos plantas. Se realizaron todos los acabados de la nave,
encargándonos incluso del suministro y colocación de todo el mobiliario.
Revestimiento decorativo de fibra de vidrio. Ideal para paredes o techos interiores en edificios nuevos o antiguos. En combinación con pinturas de alta calidad aportan a cada ambiente un carácter personal además de proporcionar una protección especial en paredes para zonas de tráfico intenso, así como, la eliminación de fisuras. Estable, resistente y permeable al vapor.
Suministro y colocación de alicatado con azulejo liso, recibido con mortero de cemento, extendido sobre toda la cara posterior de la pieza y ajustado a punta de paleta, rellenando con el mismo mortero los huecos que pudieran quedar. Incluso parte proporcional de preparación de la superficie soporte mediante humedecido de la fábrica, salpicado con mortero de cemento fluido y repicado de la superficie de elementos de hormigón; replanteo, cortes, cantoneras de PVC, y juntas; rejuntado con lechada de cemento blanco.
Suministro y colocación de pavimento laminado, de lamas, resistencia a la abrasión AC4, formado por tablero hidrófugo, de 3 tablillas, cara superior de laminado decorativo de una capa superficial de protección plástica. Todo el conjunto instalado en sistema flotante machihembrado sobre manta de espuma, para aislamiento a ruido de impacto. Incluso parte proporcional de molduras cubrejuntas, y accesorios de montaje para el pavimento laminado.
Solado porcelanato en dos colores, acabado pulido. Incluso cortes especiales circulares.
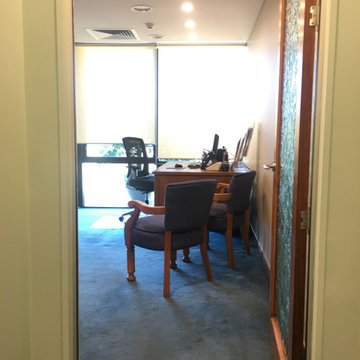
Refreshing this 20 year old medical suite focussed on selecting new wall finishes to complement the carpet and joinery. The existing furniture was a selection of much-loved family heirlooms, which we restored and reupholstered to give a new lease on life. We also came up with a cost-effective solution to refresh the chipped and worn reception counter without needing to completely replace it.
It was important to the client for the refurbishment to engender a sense of calm for patients and staff. Colour is a key factor in establishing mood and ambience, and we went for a refined palette featuring emerald, navy blue and tonal neutrals interspersed with natural timber grains and brassy metallic accents. These elements help establish and air of serenity amid the hustle of a busy hospital.
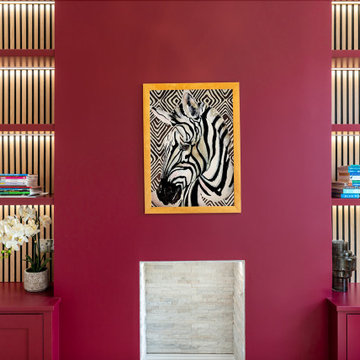
Beautiful Victorian family home in Bristol, newly renovated with all client's favourite colours considered! See full portfolio on our website: https://www.ihinteriors.co.uk/portfolio
広いホームオフィス・書斎 (オレンジの床、ターコイズの床) の写真
1
