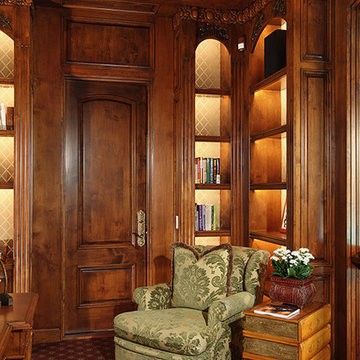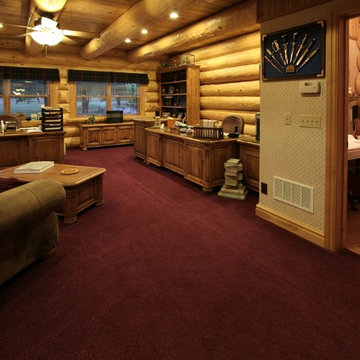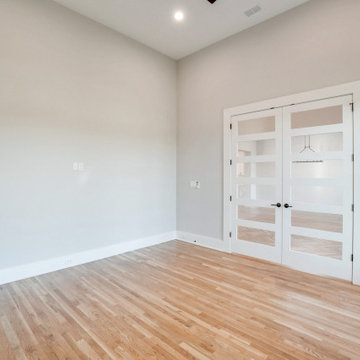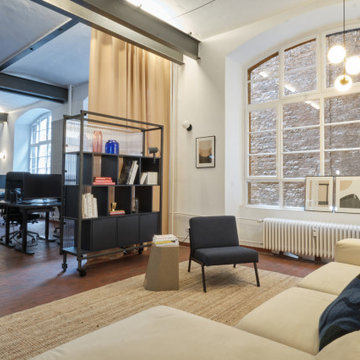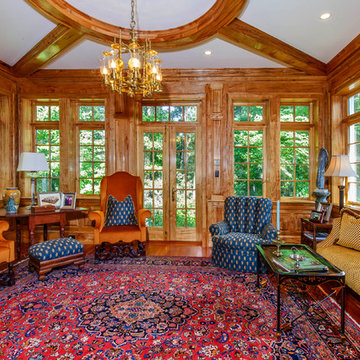広い書斎 (オレンジの床、赤い床) の写真

Twin Peaks House is a vibrant extension to a grand Edwardian homestead in Kensington.
Originally built in 1913 for a wealthy family of butchers, when the surrounding landscape was pasture from horizon to horizon, the homestead endured as its acreage was carved up and subdivided into smaller terrace allotments. Our clients discovered the property decades ago during long walks around their neighbourhood, promising themselves that they would buy it should the opportunity ever arise.
Many years later the opportunity did arise, and our clients made the leap. Not long after, they commissioned us to update the home for their family of five. They asked us to replace the pokey rear end of the house, shabbily renovated in the 1980s, with a generous extension that matched the scale of the original home and its voluminous garden.
Our design intervention extends the massing of the original gable-roofed house towards the back garden, accommodating kids’ bedrooms, living areas downstairs and main bedroom suite tucked away upstairs gabled volume to the east earns the project its name, duplicating the main roof pitch at a smaller scale and housing dining, kitchen, laundry and informal entry. This arrangement of rooms supports our clients’ busy lifestyles with zones of communal and individual living, places to be together and places to be alone.
The living area pivots around the kitchen island, positioned carefully to entice our clients' energetic teenaged boys with the aroma of cooking. A sculpted deck runs the length of the garden elevation, facing swimming pool, borrowed landscape and the sun. A first-floor hideout attached to the main bedroom floats above, vertical screening providing prospect and refuge. Neither quite indoors nor out, these spaces act as threshold between both, protected from the rain and flexibly dimensioned for either entertaining or retreat.
Galvanised steel continuously wraps the exterior of the extension, distilling the decorative heritage of the original’s walls, roofs and gables into two cohesive volumes. The masculinity in this form-making is balanced by a light-filled, feminine interior. Its material palette of pale timbers and pastel shades are set against a textured white backdrop, with 2400mm high datum adding a human scale to the raked ceilings. Celebrating the tension between these design moves is a dramatic, top-lit 7m high void that slices through the centre of the house. Another type of threshold, the void bridges the old and the new, the private and the public, the formal and the informal. It acts as a clear spatial marker for each of these transitions and a living relic of the home’s long history.
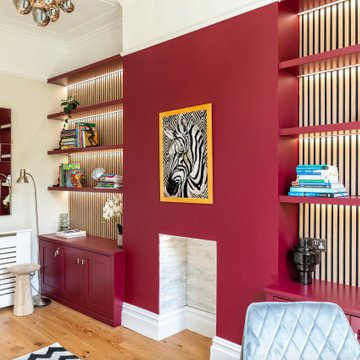
Beautiful Victorian family home in Bristol, newly renovated with all client's favourite colours considered! See full portfolio on our website: https://www.ihinteriors.co.uk/portfolio
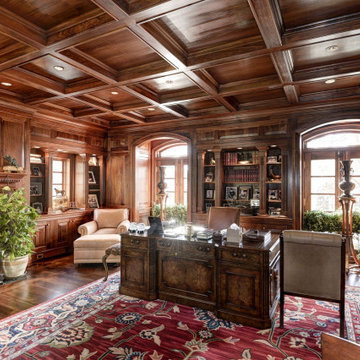
ワシントンD.C.にあるラグジュアリーな広いシャビーシック調のおしゃれな書斎 (茶色い壁、カーペット敷き、標準型暖炉、石材の暖炉まわり、自立型机、赤い床) の写真
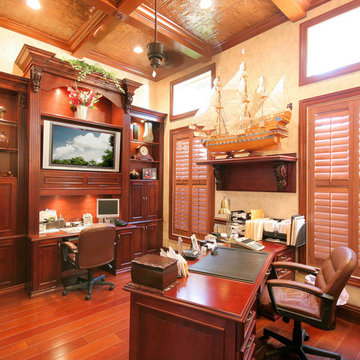
Marcial Barni
マイアミにある広いトラディショナルスタイルのおしゃれな書斎 (ベージュの壁、濃色無垢フローリング、暖炉なし、自立型机、赤い床) の写真
マイアミにある広いトラディショナルスタイルのおしゃれな書斎 (ベージュの壁、濃色無垢フローリング、暖炉なし、自立型机、赤い床) の写真
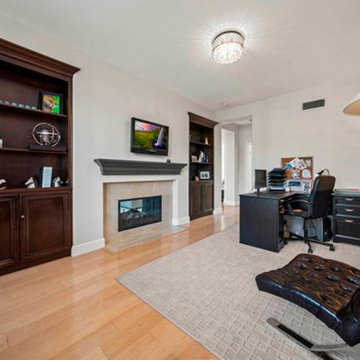
Custom hardwood cabinetry for an at home office.
オレンジカウンティにあるお手頃価格の広いトラディショナルスタイルのおしゃれな書斎 (グレーの壁、竹フローリング、標準型暖炉、漆喰の暖炉まわり、自立型机、オレンジの床) の写真
オレンジカウンティにあるお手頃価格の広いトラディショナルスタイルのおしゃれな書斎 (グレーの壁、竹フローリング、標準型暖炉、漆喰の暖炉まわり、自立型机、オレンジの床) の写真
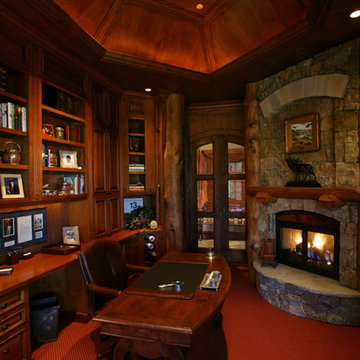
デンバーにある広いラスティックスタイルのおしゃれな書斎 (カーペット敷き、コーナー設置型暖炉、石材の暖炉まわり、自立型机、赤い床) の写真
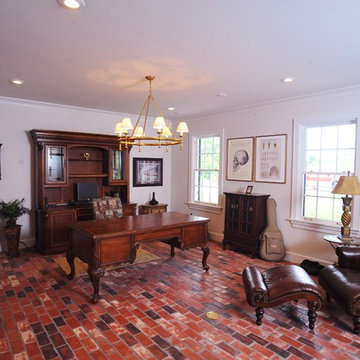
Cozy home office with lots of space to work. The brick paver flooring really sets the room off.
他の地域にある高級な広いトラディショナルスタイルのおしゃれな書斎 (白い壁、レンガの床、暖炉なし、自立型机、赤い床) の写真
他の地域にある高級な広いトラディショナルスタイルのおしゃれな書斎 (白い壁、レンガの床、暖炉なし、自立型机、赤い床) の写真
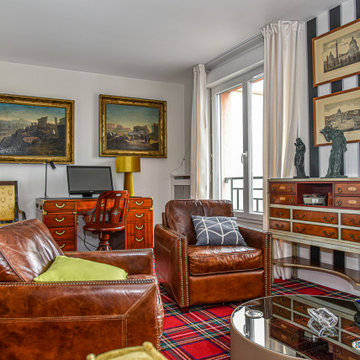
Le client disposait déjà d’un appartement dans l’immeuble. Voyant plus grand, il avait décidé de déménager jusqu’à ce qu’il apprenne la mise en vente du logement voisin : un intérieur décoré par nous-même quatre ans auparavant ! Il ne lui en fallut pas plus pour acquérir le bien, avec un objectif : fusionner les deux appartements.
L’appartement de la voisine
Gros plan d’abord sur l’appartement de la voisine. Le séjour, la cuisine et l’entrée ont été totalement détruits. À la place se dresse aujourd’hui une suite parentale ! Très masculine, l’ambiance mélange les bleus et les matières feutrées : moquette épaisse au sol, papier peint au mur, velours des rideaux, tissus feutrés de la literie…
Attenant à l’espace nuit, deux dressings réalisé sur-mesure, dont l’un laisse apparaître une porte ajourée. Cette dernière dissimule la chaudière originelle du logement (conservée en l’état avec son évacuation), dans l’hypothèse où l’appartement se scinderait à nouveau.
L’appartement du client
Bis repetita dans l’appartement du client, où nous avons tout cassé ! Les deux chambres existantes sont devenues un bureau de style anglais, qui se distingue notamment par sa moquette écossaise en provenance directe du Royaume-Uni et par son mobilier en bois de bateau. Leurs intonations rouges confèrent à l’endroit tout son caractère britannique, aussi original que cosy.
Ambiance différente dans le séjour, où notre architecte d’intérieur a imaginé une ambiance qui fait rimer contemporain avec masculin.
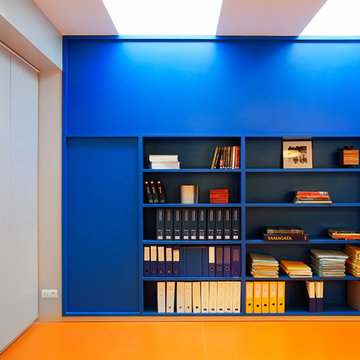
Des puits de lumière viennent éclairer la salle de réunion au sous sol.
パリにあるお手頃価格の広いコンテンポラリースタイルのおしゃれな書斎 (グレーの壁、オレンジの床、リノリウムの床) の写真
パリにあるお手頃価格の広いコンテンポラリースタイルのおしゃれな書斎 (グレーの壁、オレンジの床、リノリウムの床) の写真
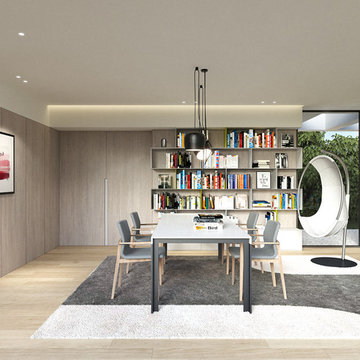
お子さん達が成長に合わせてプレイルームや勉強部屋になるフレキシブルな空間です。
東京23区にある高級な広いコンテンポラリースタイルのおしゃれな書斎 (オレンジの壁、無垢フローリング、暖炉なし、自立型机、オレンジの床) の写真
東京23区にある高級な広いコンテンポラリースタイルのおしゃれな書斎 (オレンジの壁、無垢フローリング、暖炉なし、自立型机、オレンジの床) の写真
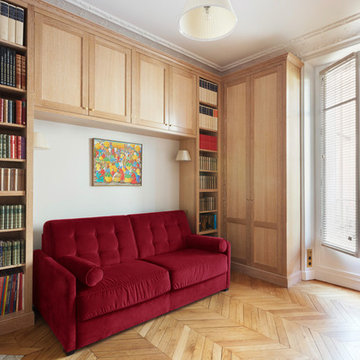
touchestudio.fr
パリにある高級な広いトランジショナルスタイルのおしゃれな書斎 (ベージュの壁、無垢フローリング、コーナー設置型暖炉、石材の暖炉まわり、造り付け机、オレンジの床) の写真
パリにある高級な広いトランジショナルスタイルのおしゃれな書斎 (ベージュの壁、無垢フローリング、コーナー設置型暖炉、石材の暖炉まわり、造り付け机、オレンジの床) の写真
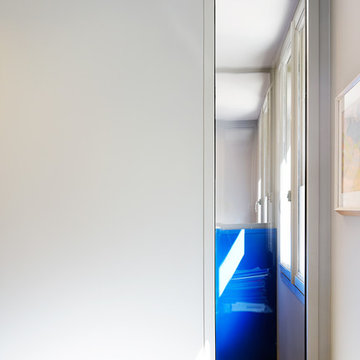
Enfilade des bureaux au rez-de-chaussée.
パリにあるお手頃価格の広いコンテンポラリースタイルのおしゃれな書斎 (グレーの壁、オレンジの床) の写真
パリにあるお手頃価格の広いコンテンポラリースタイルのおしゃれな書斎 (グレーの壁、オレンジの床) の写真
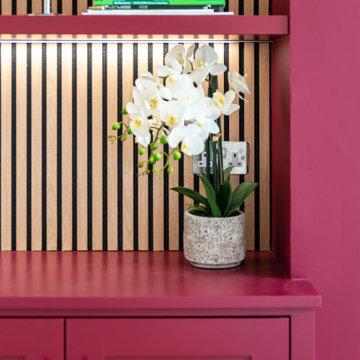
Beautiful Victorian family home in Bristol, newly renovated with all client's favourite colours considered! See full portfolio on our website: https://www.ihinteriors.co.uk/portfolio
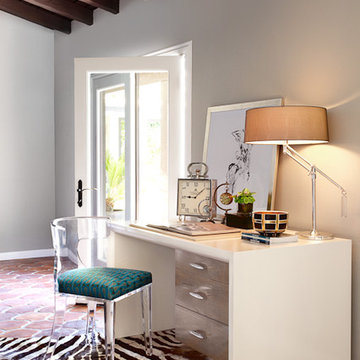
Photo Credit: Zeke Ruelas
シアトルにある高級な広いエクレクティックスタイルのおしゃれな書斎 (グレーの壁、セラミックタイルの床、自立型机、赤い床) の写真
シアトルにある高級な広いエクレクティックスタイルのおしゃれな書斎 (グレーの壁、セラミックタイルの床、自立型机、赤い床) の写真
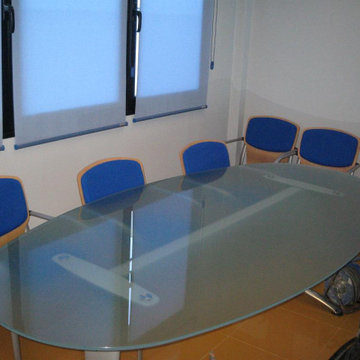
Acondicionamiento de nave para uso de oficina de
unos 275 metros cuadrados construidos en dos plantas. Se realizaron todos los acabados de la nave,
encargándonos incluso del suministro y colocación de todo el mobiliario.
Revestimiento decorativo de fibra de vidrio. Ideal para paredes o techos interiores en edificios nuevos o antiguos. En combinación con pinturas de alta calidad aportan a cada ambiente un carácter personal además de proporcionar una protección especial en paredes para zonas de tráfico intenso, así como, la eliminación de fisuras. Estable, resistente y permeable al vapor.
Suministro y colocación de alicatado con azulejo liso, recibido con mortero de cemento, extendido sobre toda la cara posterior de la pieza y ajustado a punta de paleta, rellenando con el mismo mortero los huecos que pudieran quedar. Incluso parte proporcional de preparación de la superficie soporte mediante humedecido de la fábrica, salpicado con mortero de cemento fluido y repicado de la superficie de elementos de hormigón; replanteo, cortes, cantoneras de PVC, y juntas; rejuntado con lechada de cemento blanco.
Suministro y colocación de pavimento laminado, de lamas, resistencia a la abrasión AC4, formado por tablero hidrófugo, de 3 tablillas, cara superior de laminado decorativo de una capa superficial de protección plástica. Todo el conjunto instalado en sistema flotante machihembrado sobre manta de espuma, para aislamiento a ruido de impacto. Incluso parte proporcional de molduras cubrejuntas, y accesorios de montaje para el pavimento laminado.
Solado porcelanato en dos colores, acabado pulido. Incluso cortes especiales circulares.
広い書斎 (オレンジの床、赤い床) の写真
1
