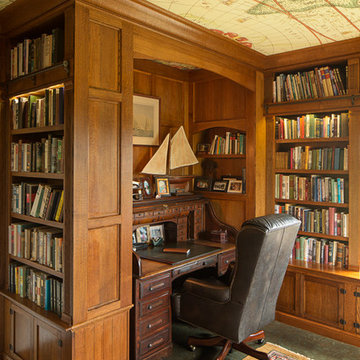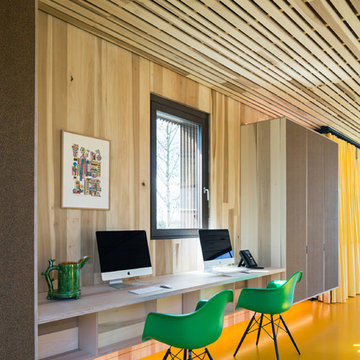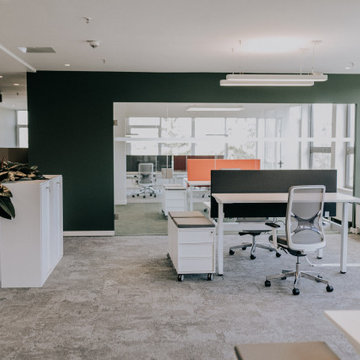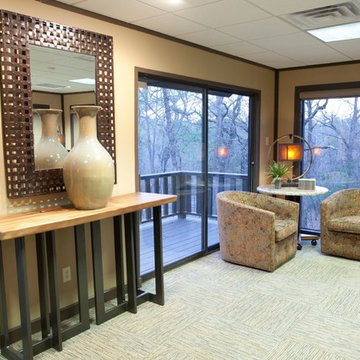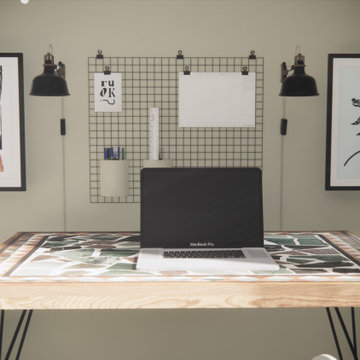ホームオフィス・書斎 (緑の床、黄色い床、茶色い壁、緑の壁) の写真
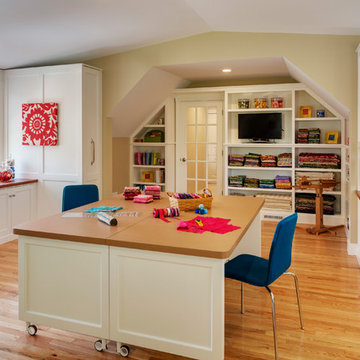
Platt Builders, Inc., Groton, Massachusetts, 2017 Regional CotY Award Winner, Residential Interior Under $75,000
ボストンにある巨大なトランジショナルスタイルのおしゃれなクラフトルーム (緑の壁、無垢フローリング、自立型机、黄色い床) の写真
ボストンにある巨大なトランジショナルスタイルのおしゃれなクラフトルーム (緑の壁、無垢フローリング、自立型机、黄色い床) の写真

This property was transformed from an 1870s YMCA summer camp into an eclectic family home, built to last for generations. Space was made for a growing family by excavating the slope beneath and raising the ceilings above. Every new detail was made to look vintage, retaining the core essence of the site, while state of the art whole house systems ensure that it functions like 21st century home.
This home was featured on the cover of ELLE Décor Magazine in April 2016.
G.P. Schafer, Architect
Rita Konig, Interior Designer
Chambers & Chambers, Local Architect
Frederika Moller, Landscape Architect
Eric Piasecki, Photographer
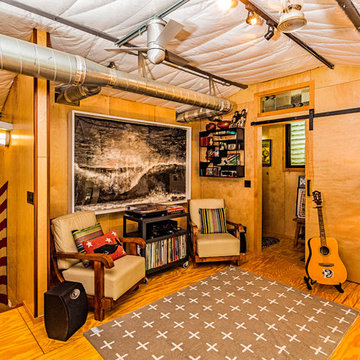
PixelProFoto
サンディエゴにあるお手頃価格の小さなミッドセンチュリースタイルのおしゃれなアトリエ・スタジオ (合板フローリング、黄色い床、暖炉なし、茶色い壁) の写真
サンディエゴにあるお手頃価格の小さなミッドセンチュリースタイルのおしゃれなアトリエ・スタジオ (合板フローリング、黄色い床、暖炉なし、茶色い壁) の写真
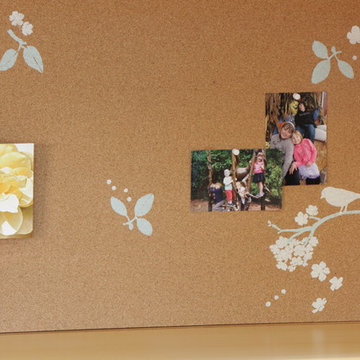
Office work in this fresh transitional style office is a breeze. A custom stenciled cork board and the magnetic board keeps notes at hand without creating clutter. The french chair ads just enough relief for an eclectic touch. Unlined curtains frame the windows.
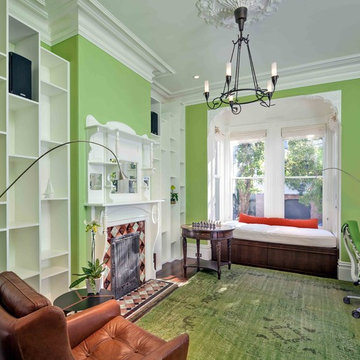
ロサンゼルスにあるトランジショナルスタイルのおしゃれなホームオフィス・書斎 (緑の壁、濃色無垢フローリング、タイルの暖炉まわり、自立型机、緑の床) の写真
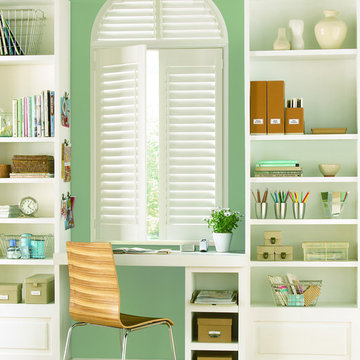
シカゴにある中くらいなトラディショナルスタイルのおしゃれなホームオフィス・書斎 (緑の壁、暖炉なし、造り付け机、緑の床) の写真
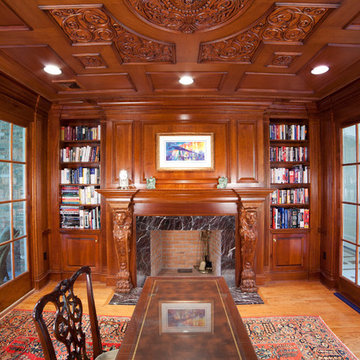
ニューヨークにあるラグジュアリーな巨大なヴィクトリアン調のおしゃれなアトリエ・スタジオ (造り付け机、ラミネートの床、標準型暖炉、石材の暖炉まわり、黄色い床、茶色い壁) の写真
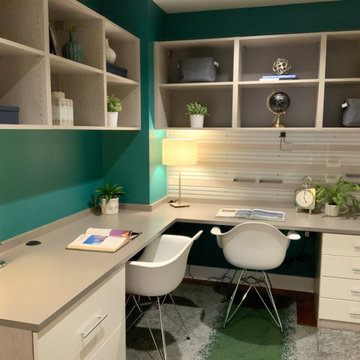
ボストンにあるお手頃価格の小さなコンテンポラリースタイルのおしゃれなホームオフィス・書斎 (緑の壁、カーペット敷き、暖炉なし、緑の床) の写真
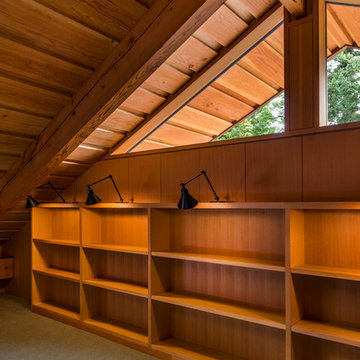
A modern, yet traditionally inspired SW Portland home with sweeping views of Mount Hood features an exposed timber frame core reclaimed from a local rail yard building. A welcoming exterior entrance canopy continues inside to the foyer and piano area before vaulting above the living room. A ridge skylight illuminates the central space and the loft beyond.
The elemental materials of stone, bronze, Douglas Fir, Maple, Western Redcedar. and Walnut carry on a tradition of northwest architecture influenced by Japanese/Asian sensibilities. Mindful of saving energy and resources, this home was outfitted with PV panels and a geothermal mechanical system, contributing to a high performing envelope efficient enough to achieve several sustainability honors. The main home received LEED Gold Certification and the adjacent ADU LEED Platinum Certification, and both structures received Earth Advantage Platinum Certification.
Photo by: David Papazian Photography
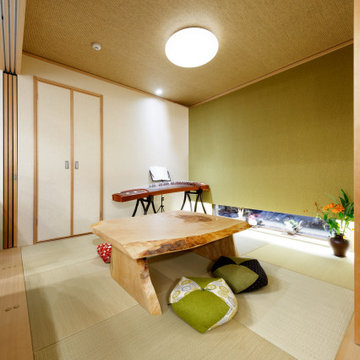
リビングとつながった和室ですが、戸で仕切り、独立した空間も可能。
他の地域にあるアジアンスタイルのおしゃれなアトリエ・スタジオ (畳、暖炉なし、タイルの暖炉まわり、緑の床、クロスの天井、壁紙、緑の壁、自立型机) の写真
他の地域にあるアジアンスタイルのおしゃれなアトリエ・スタジオ (畳、暖炉なし、タイルの暖炉まわり、緑の床、クロスの天井、壁紙、緑の壁、自立型机) の写真
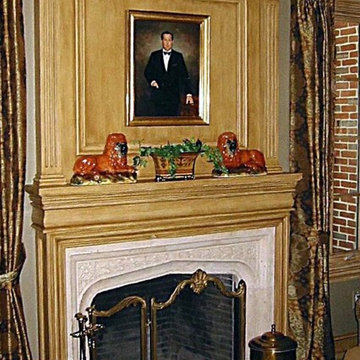
renovation - new addition / builder : cmd corp
ボストンにある広いトラディショナルスタイルのおしゃれなホームオフィス・書斎 (ライブラリー、緑の壁、カーペット敷き、標準型暖炉、石材の暖炉まわり、緑の床) の写真
ボストンにある広いトラディショナルスタイルのおしゃれなホームオフィス・書斎 (ライブラリー、緑の壁、カーペット敷き、標準型暖炉、石材の暖炉まわり、緑の床) の写真
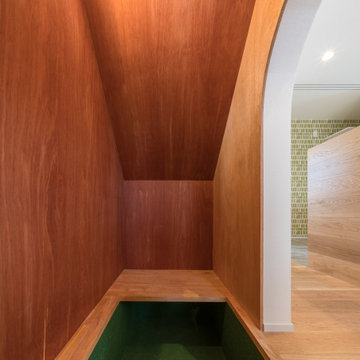
外観は、黒いBOXの手前にと木の壁を配したような構成としています。
木製ドアを開けると広々とした玄関。
正面には坪庭、右側には大きなシュークロゼット。
リビングダイニングルームは、大開口で屋外デッキとつながっているため、実際よりも広く感じられます。
100㎡以下のコンパクトな空間ですが、廊下などの移動空間を省略することで、リビングダイニングが少しでも広くなるようプランニングしています。
屋外デッキは、高い塀で外部からの視線をカットすることでプライバシーを確保しているため、のんびりくつろぐことができます。
家の名前にもなった『COCKPIT』と呼ばれる操縦席のような部屋は、いったん入ると出たくなくなる、超コンパクト空間です。
リビングの一角に設けたスタディコーナー、コンパクトな家事動線などを工夫しました。
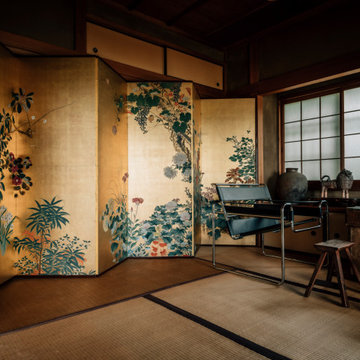
Along with Japanese ceramics, you can also see Ukrainian ceramics. Here's a whole family of DIDOs created by hand by hereditary potters in MAKHNO workshops. Perfect in every detail, they make a great company for the products of the most famous Japanese masters. After all, they continue the traditions of Ukrainian zoomorphic ceramics, which are more than three thousand years old and are now surprising the world.
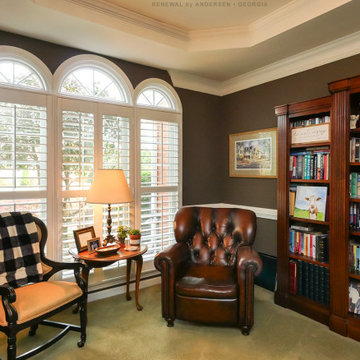
New windows we installed in this luxurious den and study. This rich and handsome room looks fabulous with a large set of new double hung windows with circle top windows above them. We offer windows in a variety of styles and colors at Renewal by Andersen of Georgia, serving the whole state. Contact us today!
. . . . . . . . . .
Now is the perfect time to replace your windows -- Contact Us Today! 844-245-2799
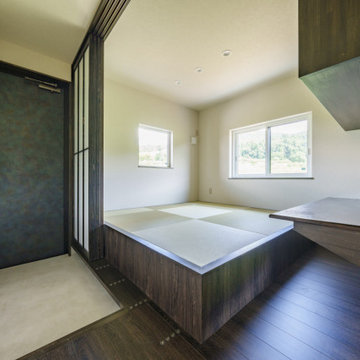
LDKが一体的に大空間な平屋がいい。
朝の作業が終わった後の休憩スペースがほしい。
広い土間のある勝手口と作業カウンターを。
小屋裏をつくって大きな窓から花火をみたい。
無垢フローリングは節の少ないオークフロアを。
家族みんなで動線を考え、快適な間取りに。
沢山の理想を詰め込み、たったひとつ建築計画を考えました。
そして、家族の想いがまたひとつカタチになりました。
ホームオフィス・書斎 (緑の床、黄色い床、茶色い壁、緑の壁) の写真
1
