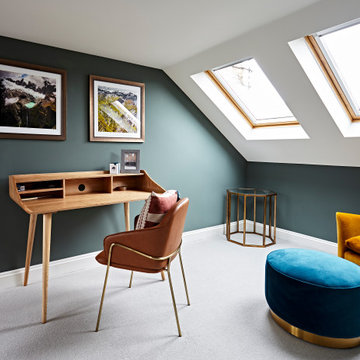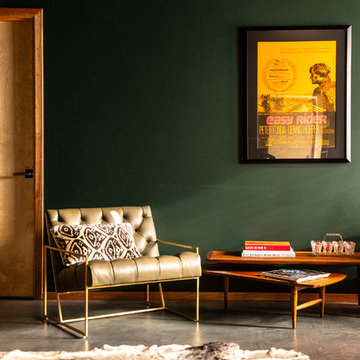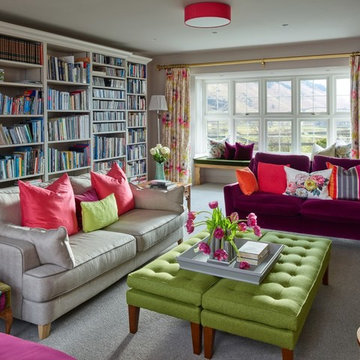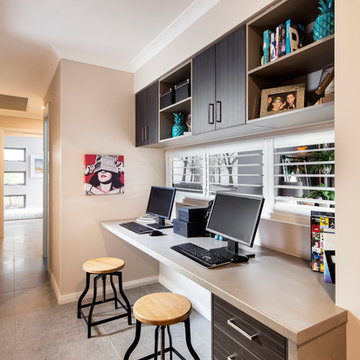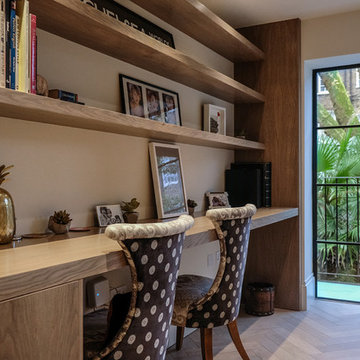ホームオフィス・書斎 (グレーの床、黄色い床、ベージュの壁、緑の壁) の写真
絞り込み:
資材コスト
並び替え:今日の人気順
写真 1〜20 枚目(全 724 枚)
1/5

When working from home, he wants to be surrounded by personal comforts and corporate functionality. For this avid book reader and collector, he wishes his office to be amongst his books. As an executive, he sought the same desk configuration that is in his corporate office, albeit a smaller version. The library office needed to be built exactly to his specifications and fit well within the home.
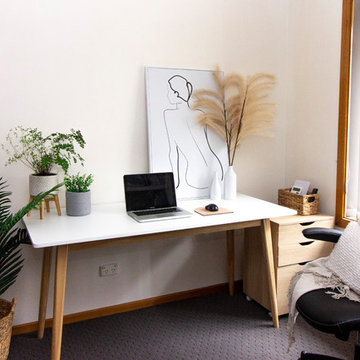
Savannah Denny
他の地域にある低価格の小さな北欧スタイルのおしゃれな書斎 (ベージュの壁、カーペット敷き、暖炉なし、自立型机、グレーの床) の写真
他の地域にある低価格の小さな北欧スタイルのおしゃれな書斎 (ベージュの壁、カーペット敷き、暖炉なし、自立型机、グレーの床) の写真

A creative space with a custom sofa in wool felt, side tables made of natural maple and steel and a desk chair designed by Mauro Lipparini. Sculpture by Renae Barnard.

Location: Denver, CO, USA
Dado designed this 4,000 SF condo from top to bottom. A full-scale buildout was required, with custom fittings throughout. The brief called for design solutions that catered to both the client’s desire for comfort and easy functionality, along with a modern aesthetic that could support their bold and colorful art collection.
The name of the game - calm modernism. Neutral colors and natural materials were used throughout.
"After a couple of failed attempts with other design firms we were fortunate to find Megan Moore. We were looking for a modern, somewhat minimalist design for our newly built condo in Cherry Creek North. We especially liked Megan’s approach to design: specifically to look at the entire space and consider its flow from every perspective. Megan is a gifted designer who understands the needs of her clients. She spent considerable time talking to us to fully understand what we wanted. Our work together felt like a collaboration and partnership. We always felt engaged and informed. We also appreciated the transparency with product selection and pricing.
Megan brought together a talented team of artisans and skilled craftsmen to complete the design vision. From wall coverings to custom furniture pieces we were always impressed with the quality of the workmanship. And, we were never surprised about costs or timing.
We’ve gone back to Megan several times since our first project together. Our condo is now a Zen-like place of calm and beauty that we enjoy every day. We highly recommend Megan as a designer."
Dado Interior Design
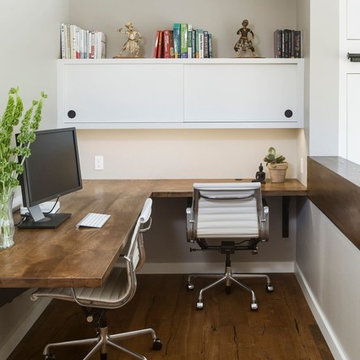
We created a platform at the entry of the bedroom so you could walk into the room at the same level as the rest of the house. Creating this platform allowed easy access to the new home office location and master bathroom. Prior to the remodel you had to walk down the stairs into the bedroom and up more stairs to get into the bathroom. This area is accented by a gorgeous floating pecan desk, open shelving that acts as a decorative railing, and an original brick wall that we discovered during construction.
Interior Design by Jameson Interiors.
Photo by Andrea Calo

Whether crafting is a hobby or a full-time occupation, it requires space and organization. Any space in your home can be transformed into a fun and functional craft room – whether it’s a guest room, empty basement, laundry room or small niche. Replete with built-in cabinets and desks, or islands for sewing centers, you’re no longer relegated to whatever empty room is available for your creative crafting space. An ideal outlet to spark your creativity, a well-designed craft room will provide you with access to all of your tools and supplies as well as a place to spread out and work comfortably. Designed to cleverly fit into any unused space, a custom craft room is the perfect place for scrapbooking, sewing, and painting for everyone.

The stylish home office has a distressed white oak flooring with grey staining and a contemporary fireplace with wood surround.
デトロイトにあるラグジュアリーな広いトランジショナルスタイルのおしゃれなホームオフィス・書斎 (標準型暖炉、木材の暖炉まわり、自立型机、ベージュの壁、淡色無垢フローリング、グレーの床) の写真
デトロイトにあるラグジュアリーな広いトランジショナルスタイルのおしゃれなホームオフィス・書斎 (標準型暖炉、木材の暖炉まわり、自立型机、ベージュの壁、淡色無垢フローリング、グレーの床) の写真

ポートランドにあるカントリー風のおしゃれなホームオフィス・書斎 (ベージュの壁、コンクリートの床、自立型机、グレーの床、表し梁、板張り天井、板張り壁) の写真
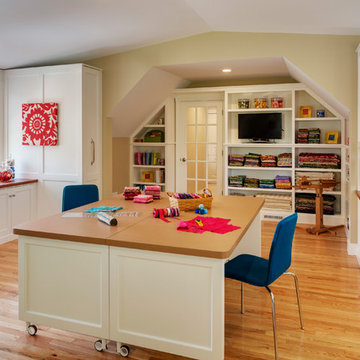
Platt Builders, Inc., Groton, Massachusetts, 2017 Regional CotY Award Winner, Residential Interior Under $75,000
ボストンにある巨大なトランジショナルスタイルのおしゃれなクラフトルーム (緑の壁、無垢フローリング、自立型机、黄色い床) の写真
ボストンにある巨大なトランジショナルスタイルのおしゃれなクラフトルーム (緑の壁、無垢フローリング、自立型机、黄色い床) の写真

[Our Clients]
We were so excited to help these new homeowners re-envision their split-level diamond in the rough. There was so much potential in those walls, and we couldn’t wait to delve in and start transforming spaces. Our primary goal was to re-imagine the main level of the home and create an open flow between the space. So, we started by converting the existing single car garage into their living room (complete with a new fireplace) and opening up the kitchen to the rest of the level.
[Kitchen]
The original kitchen had been on the small side and cut-off from the rest of the home, but after we removed the coat closet, this kitchen opened up beautifully. Our plan was to create an open and light filled kitchen with a design that translated well to the other spaces in this home, and a layout that offered plenty of space for multiple cooks. We utilized clean white cabinets around the perimeter of the kitchen and popped the island with a spunky shade of blue. To add a real element of fun, we jazzed it up with the colorful escher tile at the backsplash and brought in accents of brass in the hardware and light fixtures to tie it all together. Through out this home we brought in warm wood accents and the kitchen was no exception, with its custom floating shelves and graceful waterfall butcher block counter at the island.
[Dining Room]
The dining room had once been the home’s living room, but we had other plans in mind. With its dramatic vaulted ceiling and new custom steel railing, this room was just screaming for a dramatic light fixture and a large table to welcome one-and-all.
[Living Room]
We converted the original garage into a lovely little living room with a cozy fireplace. There is plenty of new storage in this space (that ties in with the kitchen finishes), but the real gem is the reading nook with two of the most comfortable armchairs you’ve ever sat in.
[Master Suite]
This home didn’t originally have a master suite, so we decided to convert one of the bedrooms and create a charming suite that you’d never want to leave. The master bathroom aesthetic quickly became all about the textures. With a sultry black hex on the floor and a dimensional geometric tile on the walls we set the stage for a calm space. The warm walnut vanity and touches of brass cozy up the space and relate with the feel of the rest of the home. We continued the warm wood touches into the master bedroom, but went for a rich accent wall that elevated the sophistication level and sets this space apart.
[Hall Bathroom]
The floor tile in this bathroom still makes our hearts skip a beat. We designed the rest of the space to be a clean and bright white, and really let the lovely blue of the floor tile pop. The walnut vanity cabinet (complete with hairpin legs) adds a lovely level of warmth to this bathroom, and the black and brass accents add the sophisticated touch we were looking for.
[Office]
We loved the original built-ins in this space, and knew they needed to always be a part of this house, but these 60-year-old beauties definitely needed a little help. We cleaned up the cabinets and brass hardware, switched out the formica counter for a new quartz top, and painted wall a cheery accent color to liven it up a bit. And voila! We have an office that is the envy of the neighborhood.
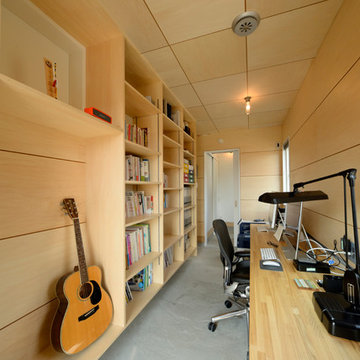
「ホーム&デコール バイザシー」/株式会社バウムスタンフ/Photo by Shinji Ito 伊藤 真司
他の地域にあるラスティックスタイルのおしゃれなホームオフィス・書斎 (ベージュの壁、造り付け机、グレーの床) の写真
他の地域にあるラスティックスタイルのおしゃれなホームオフィス・書斎 (ベージュの壁、造り付け机、グレーの床) の写真

Design, manufacture and installation of a bespoke large built-in library with handmade oak sliding ladder, built in soft close drawers, storage cabinets, display cabinets with lighting, seating and built in radiator cabinet. All cabinetry has a sprayed finish and the sliding oak ladder is finished in a natural oil.
Photography by Alex Maguire Photography.
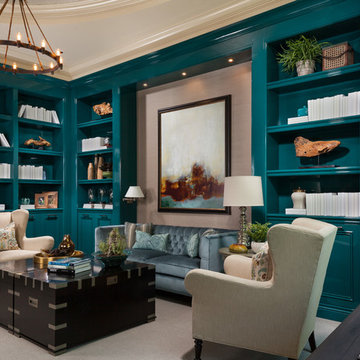
Sargent Photography
マイアミにあるビーチスタイルのおしゃれなホームオフィス・書斎 (ベージュの壁、カーペット敷き、自立型机、グレーの床) の写真
マイアミにあるビーチスタイルのおしゃれなホームオフィス・書斎 (ベージュの壁、カーペット敷き、自立型机、グレーの床) の写真
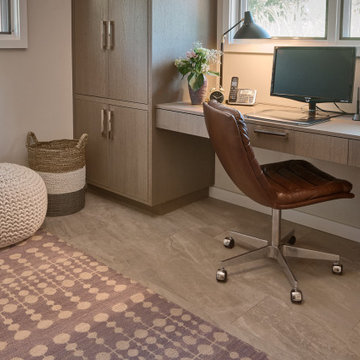
Completely renovated home office with gray cerused oak veneer. Details include pullout keyboard tray, hidden "trough" for wire management, and retractable cabinet doors for access to CPUs and other computer accessories. New porcelain stone-look tile flooring. New flat weave lavender rug with a beige bubble pattern.
ホームオフィス・書斎 (グレーの床、黄色い床、ベージュの壁、緑の壁) の写真
1
