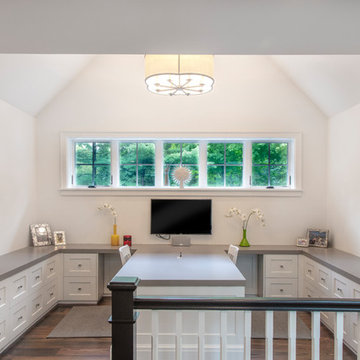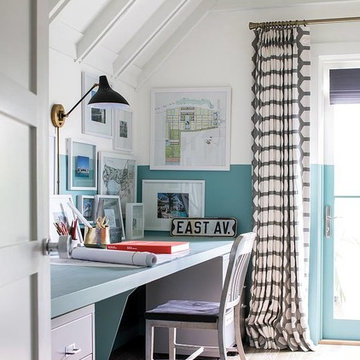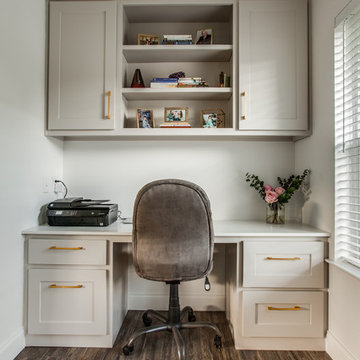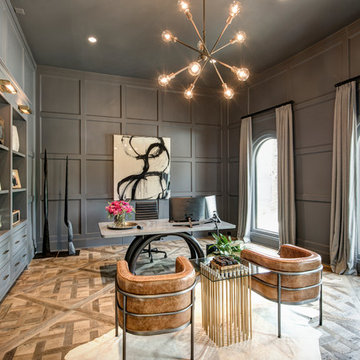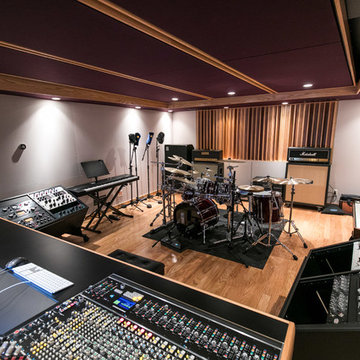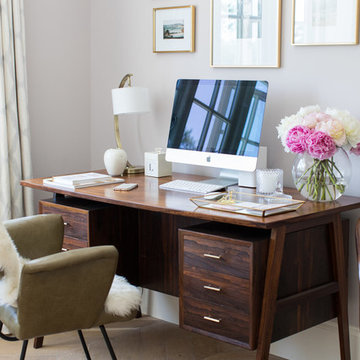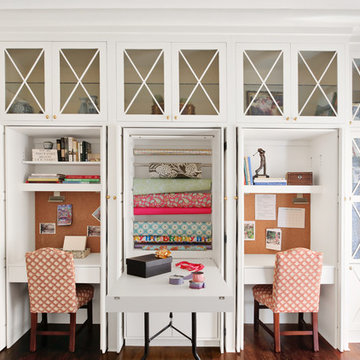ホームオフィス・書斎 (茶色い床) の写真
絞り込み:
資材コスト
並び替え:今日の人気順
写真 1981〜2000 枚目(全 21,551 枚)
1/2

RVP Photography
シンシナティにある中くらいなモダンスタイルのおしゃれなホームオフィス・書斎 (ライブラリー、白い壁、無垢フローリング、標準型暖炉、石材の暖炉まわり、造り付け机、茶色い床) の写真
シンシナティにある中くらいなモダンスタイルのおしゃれなホームオフィス・書斎 (ライブラリー、白い壁、無垢フローリング、標準型暖炉、石材の暖炉まわり、造り付け机、茶色い床) の写真
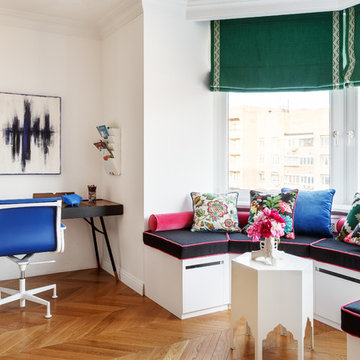
Фотограф: Сергей Красюк.
Стилист: Дарья Соболева
Текстиль: Светлана Станолевич (KADO)
モスクワにあるトランジショナルスタイルのおしゃれなホームオフィス・書斎 (白い壁、無垢フローリング、自立型机、茶色い床) の写真
モスクワにあるトランジショナルスタイルのおしゃれなホームオフィス・書斎 (白い壁、無垢フローリング、自立型机、茶色い床) の写真
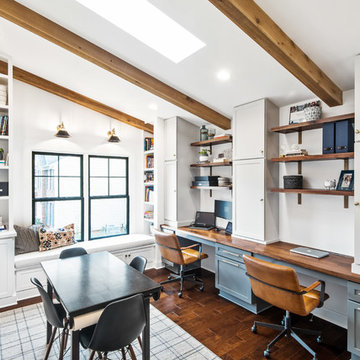
Stuart Jones Photography
ローリーにあるカントリー風のおしゃれなホームオフィス・書斎 (白い壁、濃色無垢フローリング、造り付け机、茶色い床) の写真
ローリーにあるカントリー風のおしゃれなホームオフィス・書斎 (白い壁、濃色無垢フローリング、造り付け机、茶色い床) の写真
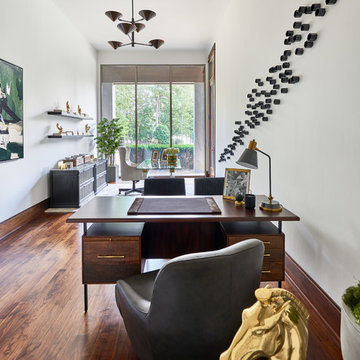
シャーロットにある広いコンテンポラリースタイルのおしゃれな書斎 (白い壁、濃色無垢フローリング、暖炉なし、自立型机、茶色い床) の写真

ニューヨークにある中くらいなトラディショナルスタイルのおしゃれなホームオフィス・書斎 (ライブラリー、グレーの壁、無垢フローリング、暖炉なし、茶色い床) の写真
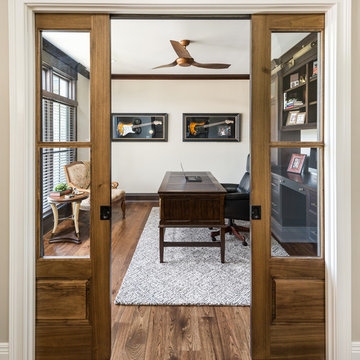
This 2 story home with a first floor Master Bedroom features a tumbled stone exterior with iron ore windows and modern tudor style accents. The Great Room features a wall of built-ins with antique glass cabinet doors that flank the fireplace and a coffered beamed ceiling. The adjacent Kitchen features a large walnut topped island which sets the tone for the gourmet kitchen. Opening off of the Kitchen, the large Screened Porch entertains year round with a radiant heated floor, stone fireplace and stained cedar ceiling. Photo credit: Picture Perfect Homes

photos by Pedro Marti
This large light-filled open loft in the Tribeca neighborhood of New York City was purchased by a growing family to make into their family home. The loft, previously a lighting showroom, had been converted for residential use with the standard amenities but was entirely open and therefore needed to be reconfigured. One of the best attributes of this particular loft is its extremely large windows situated on all four sides due to the locations of neighboring buildings. This unusual condition allowed much of the rear of the space to be divided into 3 bedrooms/3 bathrooms, all of which had ample windows. The kitchen and the utilities were moved to the center of the space as they did not require as much natural lighting, leaving the entire front of the loft as an open dining/living area. The overall space was given a more modern feel while emphasizing it’s industrial character. The original tin ceiling was preserved throughout the loft with all new lighting run in orderly conduit beneath it, much of which is exposed light bulbs. In a play on the ceiling material the main wall opposite the kitchen was clad in unfinished, distressed tin panels creating a focal point in the home. Traditional baseboards and door casings were thrown out in lieu of blackened steel angle throughout the loft. Blackened steel was also used in combination with glass panels to create an enclosure for the office at the end of the main corridor; this allowed the light from the large window in the office to pass though while creating a private yet open space to work. The master suite features a large open bath with a sculptural freestanding tub all clad in a serene beige tile that has the feel of concrete. The kids bath is a fun play of large cobalt blue hexagon tile on the floor and rear wall of the tub juxtaposed with a bright white subway tile on the remaining walls. The kitchen features a long wall of floor to ceiling white and navy cabinetry with an adjacent 15 foot island of which half is a table for casual dining. Other interesting features of the loft are the industrial ladder up to the small elevated play area in the living room, the navy cabinetry and antique mirror clad dining niche, and the wallpapered powder room with antique mirror and blackened steel accessories.
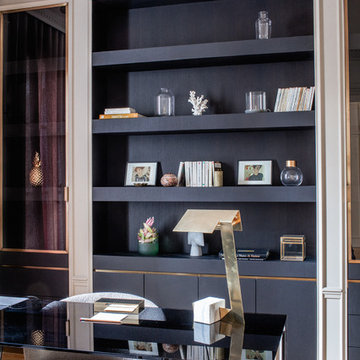
Matthieu Salvaing
パリにあるトランジショナルスタイルのおしゃれなホームオフィス・書斎 (白い壁、淡色無垢フローリング、自立型机、茶色い床) の写真
パリにあるトランジショナルスタイルのおしゃれなホームオフィス・書斎 (白い壁、淡色無垢フローリング、自立型机、茶色い床) の写真
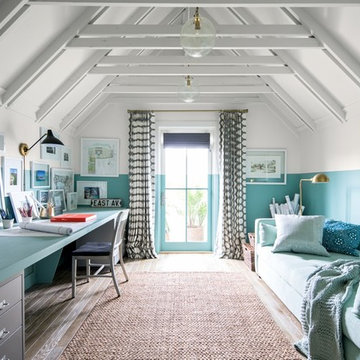
(TOP WALL): Pure White OC-64, ben® Eggshell (CEILING): Pure White OC-64, ben® Flat (BOTTOM WALL): Turquoise Powder 2057-50, ben® Semi-Gloss
ニューヨークにあるビーチスタイルのおしゃれなホームオフィス・書斎 (青い壁、暖炉なし、造り付け机、茶色い床、無垢フローリング) の写真
ニューヨークにあるビーチスタイルのおしゃれなホームオフィス・書斎 (青い壁、暖炉なし、造り付け机、茶色い床、無垢フローリング) の写真
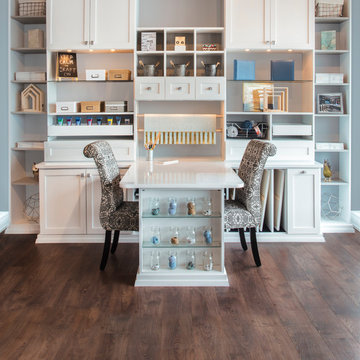
Designed by Teri Magee of Closet Works
This multipurpose room includes everything you need to feed your creativity. As an art studio, craft center, and gift wrap station this transitional design is one of a kind.
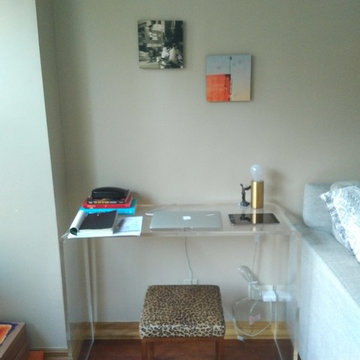
A chic, modern and minimalist home office was created in a corner of this studio with West Elm's peekaboo acrylic console table and cheetah print hide stool. Photography was taken by client with iphone and mixtiles app.
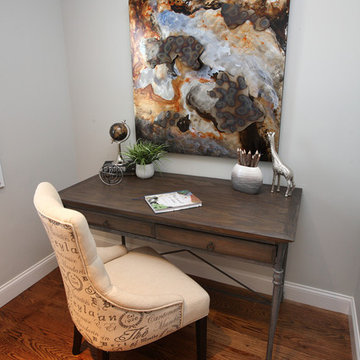
Bryan Schraier
セントルイスにある小さなコンテンポラリースタイルのおしゃれな書斎 (グレーの壁、無垢フローリング、暖炉なし、自立型机、茶色い床) の写真
セントルイスにある小さなコンテンポラリースタイルのおしゃれな書斎 (グレーの壁、無垢フローリング、暖炉なし、自立型机、茶色い床) の写真
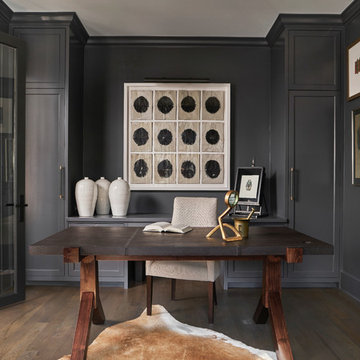
Mike Schwartz
シカゴにある中くらいなトランジショナルスタイルのおしゃれな書斎 (黒い壁、濃色無垢フローリング、暖炉なし、自立型机、茶色い床) の写真
シカゴにある中くらいなトランジショナルスタイルのおしゃれな書斎 (黒い壁、濃色無垢フローリング、暖炉なし、自立型机、茶色い床) の写真
ホームオフィス・書斎 (茶色い床) の写真
100
