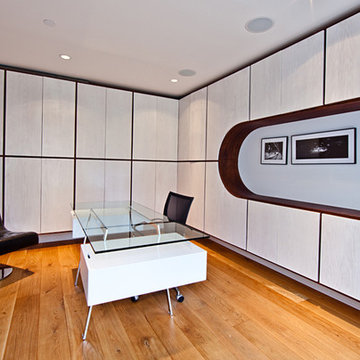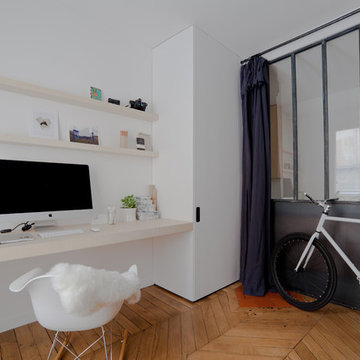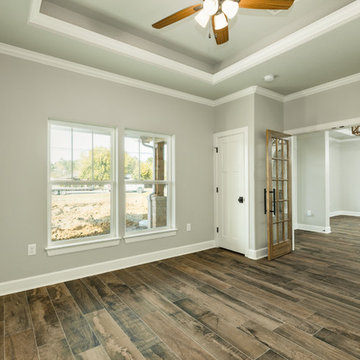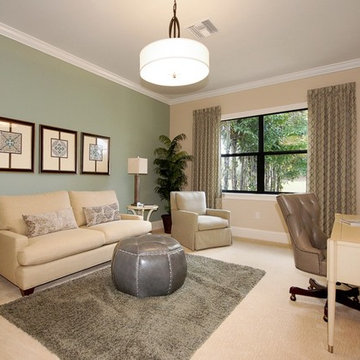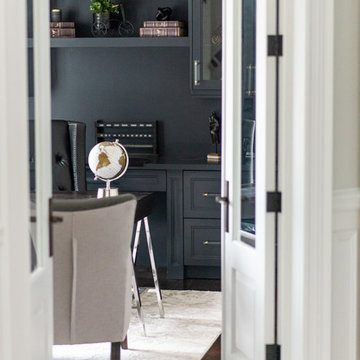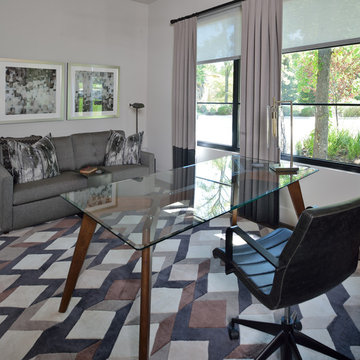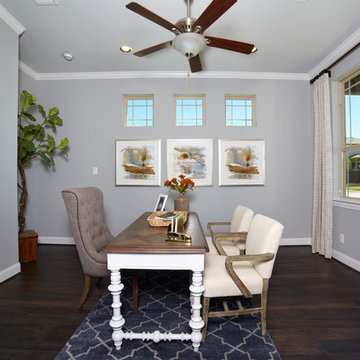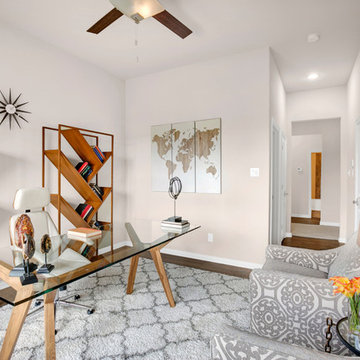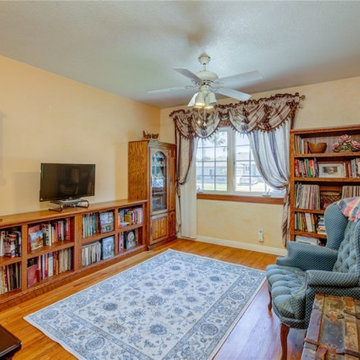広いホームオフィス・書斎 (茶色い床、オレンジの床) の写真
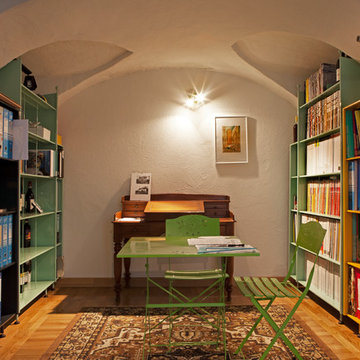
Fotografie Antonio La Grotta
トゥーリンにある広いエクレクティックスタイルのおしゃれなホームオフィス・書斎 (ライブラリー、白い壁、茶色い床、淡色無垢フローリング、造り付け机) の写真
トゥーリンにある広いエクレクティックスタイルのおしゃれなホームオフィス・書斎 (ライブラリー、白い壁、茶色い床、淡色無垢フローリング、造り付け机) の写真
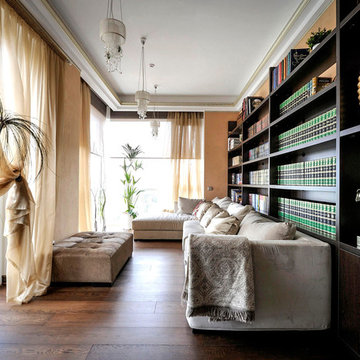
Автор проекта: Божовская Татьяна Григорьевна.
モスクワにある広いトランジショナルスタイルのおしゃれなホームオフィス・書斎 (ライブラリー、オレンジの壁、無垢フローリング、暖炉なし、茶色い床) の写真
モスクワにある広いトランジショナルスタイルのおしゃれなホームオフィス・書斎 (ライブラリー、オレンジの壁、無垢フローリング、暖炉なし、茶色い床) の写真
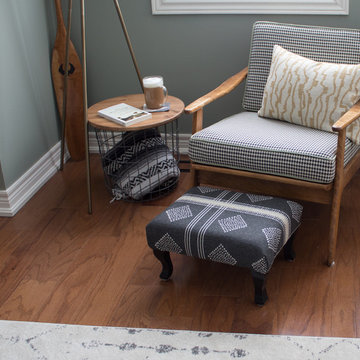
A large home office gets a mid-century inspired makeover with subtle green walls, black and walnut tones, and soft white rug.
トロントにある低価格の広いコンテンポラリースタイルのおしゃれな書斎 (緑の壁、無垢フローリング、自立型机、茶色い床) の写真
トロントにある低価格の広いコンテンポラリースタイルのおしゃれな書斎 (緑の壁、無垢フローリング、自立型机、茶色い床) の写真
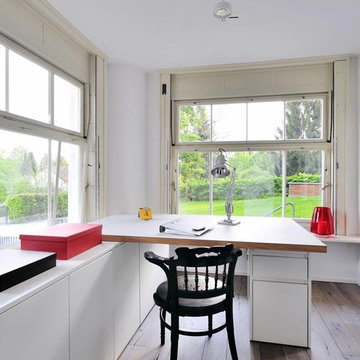
Jens Bruchhaus
ミュンヘンにあるラグジュアリーな広いモダンスタイルのおしゃれな書斎 (白い壁、無垢フローリング、造り付け机、暖炉なし、漆喰の暖炉まわり、茶色い床) の写真
ミュンヘンにあるラグジュアリーな広いモダンスタイルのおしゃれな書斎 (白い壁、無垢フローリング、造り付け机、暖炉なし、漆喰の暖炉まわり、茶色い床) の写真
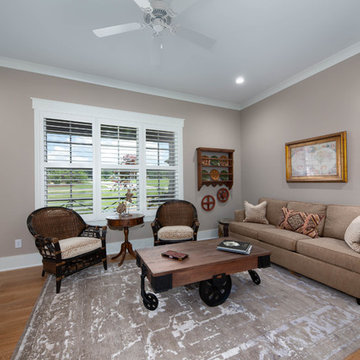
A Golfers Dream comes to reality in this amazing home located directly adjacent to the Golf Course of the magnificent Kenmure Country Club. Life is grand looking out anyone of your back windows to view the Pristine Green flawlessly manicured. Science says beautiful Greenery and Architecture makes us happy and healthy. This homes Rear Elevation is as stunning as the Front with three gorgeous Architectural Radius and fantastic Siding Selections of Pebbledash Stucco and Stone, Hardy Plank and Hardy Cedar Shakes. Exquisite Finishes make this Kitchen every Chefs Dream with a Gas Range, gorgeous Quartzsite Countertops and an elegant Herringbone Tile Backsplash. Intriguing Tray Ceilings, Beautiful Wallpaper and Paint Colors all add an Excellent Point of Interest. The Master Bathroom Suite defines luxury and is a Calming Retreat with a Large Jetted Tub, Walk-In Shower and Double Vanity Sinks. An Expansive Sunroom with 12′ Ceilings is the perfect place to watch TV and play cards with friends. Sip a glass of wine and enjoy Dreamy Sunset Evenings on the large Paver Outdoor Living Space overlooking the Breezy Fairway
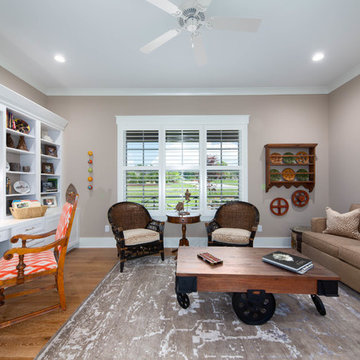
A Golfers Dream comes to reality in this amazing home located directly adjacent to the Golf Course of the magnificent Kenmure Country Club. Life is grand looking out anyone of your back windows to view the Pristine Green flawlessly manicured. Science says beautiful Greenery and Architecture makes us happy and healthy. This homes Rear Elevation is as stunning as the Front with three gorgeous Architectural Radius and fantastic Siding Selections of Pebbledash Stucco and Stone, Hardy Plank and Hardy Cedar Shakes. Exquisite Finishes make this Kitchen every Chefs Dream with a Gas Range, gorgeous Quartzsite Countertops and an elegant Herringbone Tile Backsplash. Intriguing Tray Ceilings, Beautiful Wallpaper and Paint Colors all add an Excellent Point of Interest. The Master Bathroom Suite defines luxury and is a Calming Retreat with a Large Jetted Tub, Walk-In Shower and Double Vanity Sinks. An Expansive Sunroom with 12′ Ceilings is the perfect place to watch TV and play cards with friends. Sip a glass of wine and enjoy Dreamy Sunset Evenings on the large Paver Outdoor Living Space overlooking the Breezy Fairway
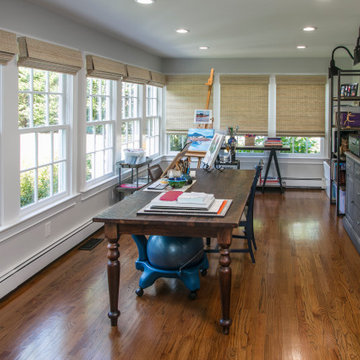
We took an old dark and over furnished Office to create a bright and comfortable art studio. The room gets plenty of natural light with automated controlled shades and for those dreary dark days we added LED Daylight Recess.
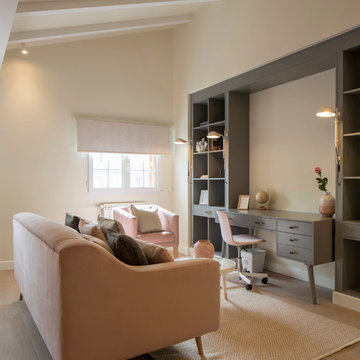
Proyecto de interiorismo, dirección y ejecución de obra: Sube Interiorismo www.subeinteriorismo.com
Fotografía Erlantz Biderbost
ビルバオにある広い北欧スタイルのおしゃれな書斎 (ベージュの壁、ラミネートの床、造り付け机、茶色い床) の写真
ビルバオにある広い北欧スタイルのおしゃれな書斎 (ベージュの壁、ラミネートの床、造り付け机、茶色い床) の写真
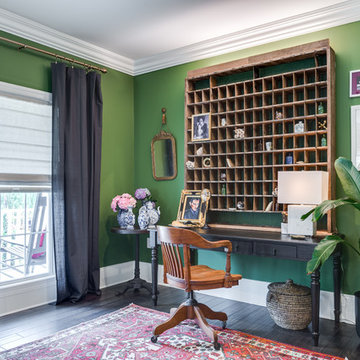
ミネアポリスにある広いコンテンポラリースタイルのおしゃれな書斎 (緑の壁、濃色無垢フローリング、暖炉なし、自立型机、茶色い床) の写真
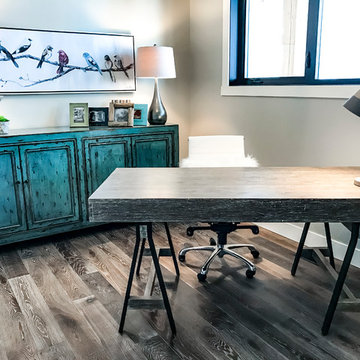
Beautiful rustic home office.
エドモントンにある広いインダストリアルスタイルのおしゃれなホームオフィス・書斎 (無垢フローリング、自立型机、茶色い床) の写真
エドモントンにある広いインダストリアルスタイルのおしゃれなホームオフィス・書斎 (無垢フローリング、自立型机、茶色い床) の写真
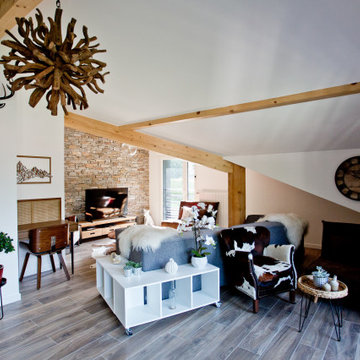
Un trophée cerf ainsi qu’un très volumineux luminaire viennent agrémenter notre très belle hauteur sous plafond.
Un espace bureau à été réalisé par l’installation d’un bureau vintage en cannage et finition noyer qui apporte une touche conviviale et chaleureuse à ce petit coin cosy. Un fauteuil aux formes atypiques vient agrémenter cet espace en lui conférant de la personnalité. Le piètement ainsi que l’assise laisse apparaître les nervures du bois pour un rendu ultra naturel et authentique. Le simili cuir apporte quant-à lui la petite touche chic. Ses lignes et la teinte du bois façon noyer rappellent le style vintage. Cet espace est mis en valeur par un tableau représentant un paysage alpin ajouré laissant passer le blanc immaculé des murs rappelant les sommets enneigés.
Un coin détente, flânerie à été installé à côté des baies vitrées offrant un superbe panorama sur les montagnes entourant la capitale du Reblochon. Cet espace se compose de deux fauteuils ; le premier est en peau de vache (ma cliente le possédait dans une précédente habitation) et, le second est en suédine marron. Il fait également office de couchage. Nous retrouvons cette paire de fauteuils dans le salon. Ainsi cet appartement peut confortablement coucher 6 personnes.
Le coin salon est décoré par un mur recouvert d’un parement pierre qui confère à cet intérieur le côté cozy et chaleureux des véritables chalets de haute montagne. Ce mur est en harmonie avec la nature. Cet espace est composé d’un superbe canapé d’angle façonné de divers éléments modulables, en tissu gris clair. Un tapis en peau de vache accentue le côté montagnard et cocooning. Sur ce dernier deux superbes tables basses en noyer massif aériennes et légères ont été déposées. Le meuble TV quant-à lui nous rappelle le style industriel déjà présent ça et là dans cet intérieur. Le dos du canapé a été habillé par une série de cubes montés sur roulettes afin d’être facilement déplaçable. Une simple boule en verre transparent vient éclairer cet espace intimiste.
広いホームオフィス・書斎 (茶色い床、オレンジの床) の写真
120
