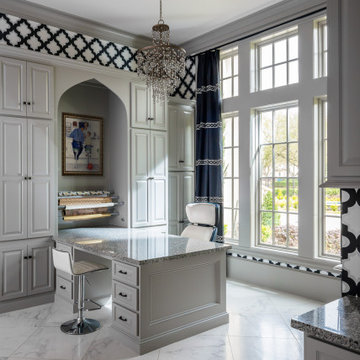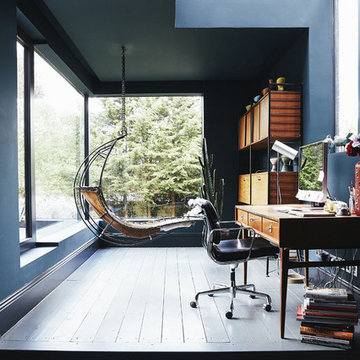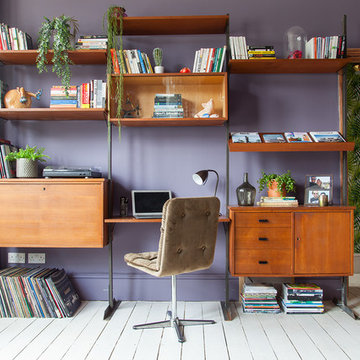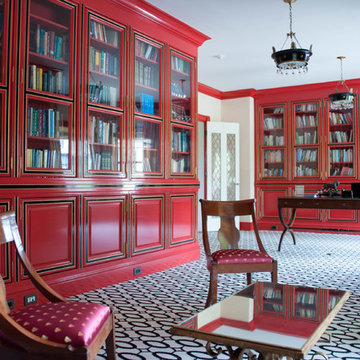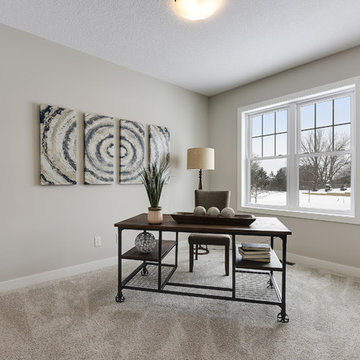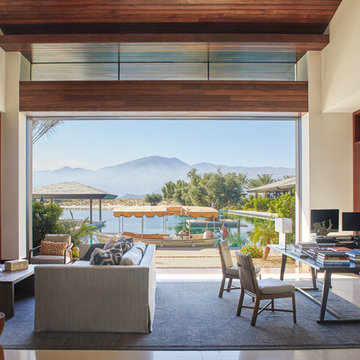広いホームオフィス・書斎 (青い床、オレンジの床、白い床) の写真
絞り込み:
資材コスト
並び替え:今日の人気順
写真 1〜20 枚目(全 341 枚)
1/5

Designer details abound in this custom 2-story home with craftsman style exterior complete with fiber cement siding, attractive stone veneer, and a welcoming front porch. In addition to the 2-car side entry garage with finished mudroom, a breezeway connects the home to a 3rd car detached garage. Heightened 10’ceilings grace the 1st floor and impressive features throughout include stylish trim and ceiling details. The elegant Dining Room to the front of the home features a tray ceiling and craftsman style wainscoting with chair rail. Adjacent to the Dining Room is a formal Living Room with cozy gas fireplace. The open Kitchen is well-appointed with HanStone countertops, tile backsplash, stainless steel appliances, and a pantry. The sunny Breakfast Area provides access to a stamped concrete patio and opens to the Family Room with wood ceiling beams and a gas fireplace accented by a custom surround. A first-floor Study features trim ceiling detail and craftsman style wainscoting. The Owner’s Suite includes craftsman style wainscoting accent wall and a tray ceiling with stylish wood detail. The Owner’s Bathroom includes a custom tile shower, free standing tub, and oversized closet.

MISSION: Les habitants du lieu ont souhaité restructurer les étages de leur maison pour les adapter à leur nouveau mode de vie, avec des enfants plus grands et de plus en plus créatifs.
Une partie du projet a consisté à décloisonner une partie du premier étage pour créer une grande pièce centrale, une « creative room » baignée de lumière où chacun peut dessiner, travailler, créer, se détendre.
Le centre de la pièce est occupé par un grand plateau posé sur des caissons de rangement ouvert, le tout pouvant être décomposé et recomposé selon les besoins. Idéal pour dessiner, peindre ou faire des maquettes ! Le mur de gauche accueille un grand placard ainsi qu'un bureau en alcôve.
Le tout est réalisé sur mesure en contreplaqué d'épicéa (verni incolore mat pour conserver l'aspect du bois brut). Plancher peint en blanc, murs blancs et bois clair créent une ambiance naturelle et gaie, propice à la création !

The Basement Teen Room was designed to have multi purposes. It became a Home Theater, a Sewing, Craft and Game Room, and a Work Out Room. The youngest in the family has a talent for sewing and the intention was that this room fully accommodate for this. Family Home in Greenwood, Seattle, WA - Kitchen, Teen Room, Office Art, by Belltown Design LLC, Photography by Julie Mannell
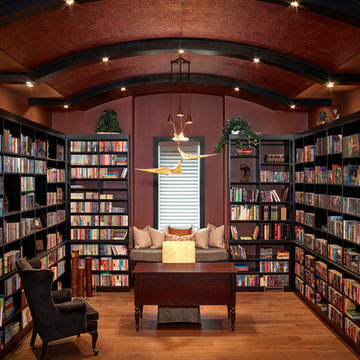
This room really speaks about the family and their devotion for books. This is quite the collection! And that light fixture! It's an amazing piece of art and works perfectly for this space.
I see some classic novels in the mix; the Hardy Boys in the bottom left and I am sure there is some Lord of the Rings and the Harry Potter series in the mix. Some board games on the bottom shelves as well. Nothing better than seeing a full home library such as this, well in my mind at least!
What do you think of the light fixture?
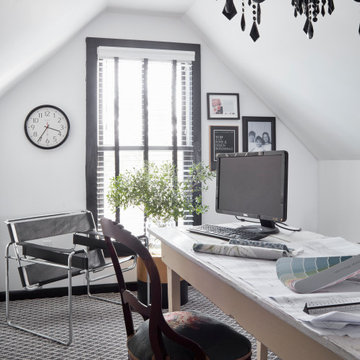
The antique farm style garden table doubles as a desk in this third floor home office.
セントルイスにあるお手頃価格の広いトランジショナルスタイルのおしゃれなホームオフィス・書斎 (ライブラリー、白い壁、カーペット敷き、自立型机、青い床) の写真
セントルイスにあるお手頃価格の広いトランジショナルスタイルのおしゃれなホームオフィス・書斎 (ライブラリー、白い壁、カーペット敷き、自立型机、青い床) の写真
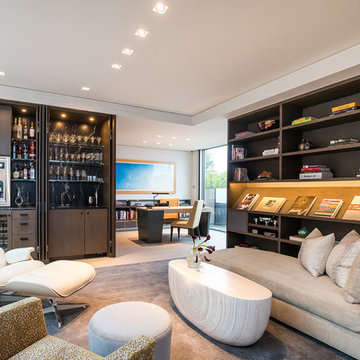
Trousdale Beverly Hills modern home office library & study with wet bar. Photo by Jason Speth.
ロサンゼルスにある広いコンテンポラリースタイルのおしゃれな書斎 (白い壁、自立型机、磁器タイルの床、白い床、折り上げ天井、白い天井) の写真
ロサンゼルスにある広いコンテンポラリースタイルのおしゃれな書斎 (白い壁、自立型机、磁器タイルの床、白い床、折り上げ天井、白い天井) の写真
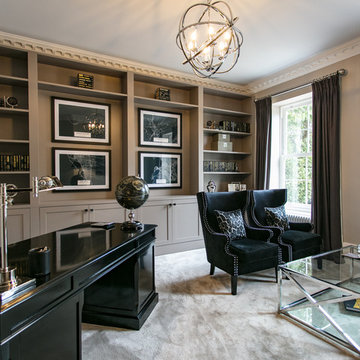
Classic Home Office
Rebecca Faith Photography
サリーにある高級な広いトラディショナルスタイルのおしゃれな書斎 (カーペット敷き、自立型机、黒い壁、白い床) の写真
サリーにある高級な広いトラディショナルスタイルのおしゃれな書斎 (カーペット敷き、自立型机、黒い壁、白い床) の写真
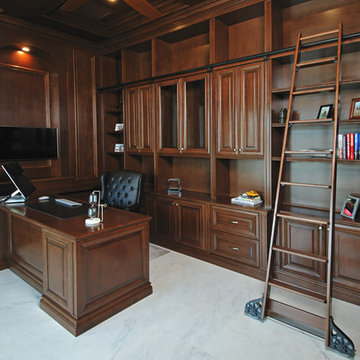
Traditional and transitional Home Study. With coffered Ceiling and paneled walls throughout. Custom made ladder system, in Canadian Maple with English Walnut stain and glaze. calacatta marble floors.
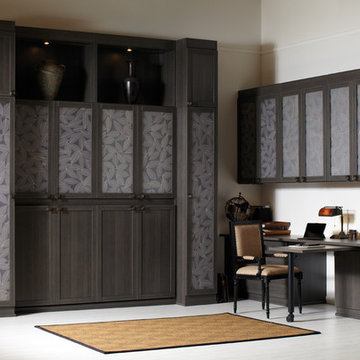
SIMON CONVERTIBLE OFFICE
Traditional Wall Bed & Office (closed)
• Blending office space with guest space, this elegant wall bed is both functional and gorgeously designed.
• Lago®Milano Grey finish and coordinating Milano Grey countertop create a seamless look.
• Lago®Milano Grey 5-piece Shaker fronts contribute to the monochromatic color palette.
• 5-piece Shaker fronts with Ecoresin Fossil Leaf insets add a natural accent.
• Side-tilt wall bed provides sleeping area as needed.
• Puck lighting illuminates the space.
• Decorative hardware add finishing touches.
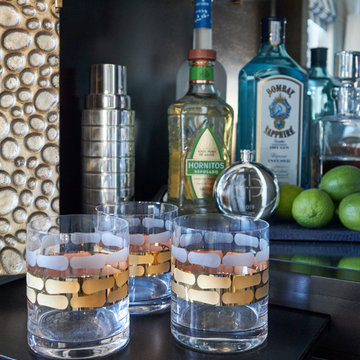
Photo Credit: Brantley Photography
マイアミにあるラグジュアリーな広いトランジショナルスタイルのおしゃれなホームオフィス・書斎 (ライブラリー、青い壁、カーペット敷き、造り付け机、青い床) の写真
マイアミにあるラグジュアリーな広いトランジショナルスタイルのおしゃれなホームオフィス・書斎 (ライブラリー、青い壁、カーペット敷き、造り付け机、青い床) の写真
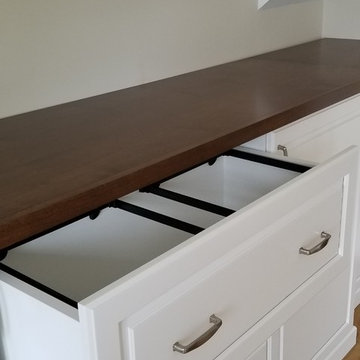
Hanging file drawers provide easy access to your most important documents.
Home Office built out of White Melamine with Raised Panel vinyl door and drawer faces. Countertops are stained wood with a solid wood edge. Brushed Nickel hardware.
Designed by Michelle Langley and fabricated and installed by Closet Factory Washington DC
#closetfactory #closetfactorydc
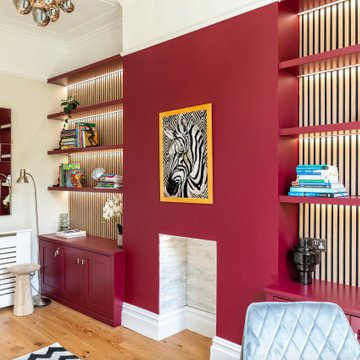
Beautiful Victorian family home in Bristol, newly renovated with all client's favourite colours considered! See full portfolio on our website: https://www.ihinteriors.co.uk/portfolio
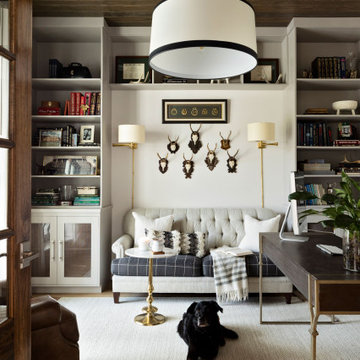
A master class in modern contemporary design is on display in Ocala, Florida. Six-hundred square feet of River-Recovered® Pecky Cypress 5-1/4” fill the ceilings and walls. The River-Recovered® Pecky Cypress is tastefully accented with a coat of white paint. The dining and outdoor lounge displays a 415 square feet of Midnight Heart Cypress 5-1/4” feature walls. Goodwin Company River-Recovered® Heart Cypress warms you up throughout the home. As you walk up the stairs guided by antique Heart Cypress handrails you are presented with a stunning Pecky Cypress feature wall with a chevron pattern design.
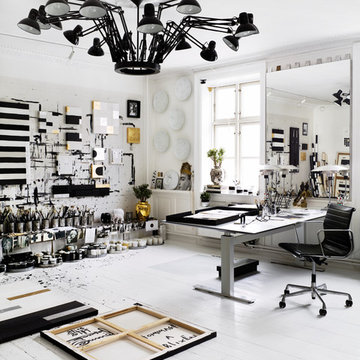
Idha Lindhag
ストックホルムにある高級な広いエクレクティックスタイルのおしゃれなアトリエ・スタジオ (白い壁、塗装フローリング、暖炉なし、自立型机、白い床) の写真
ストックホルムにある高級な広いエクレクティックスタイルのおしゃれなアトリエ・スタジオ (白い壁、塗装フローリング、暖炉なし、自立型机、白い床) の写真
広いホームオフィス・書斎 (青い床、オレンジの床、白い床) の写真
1
