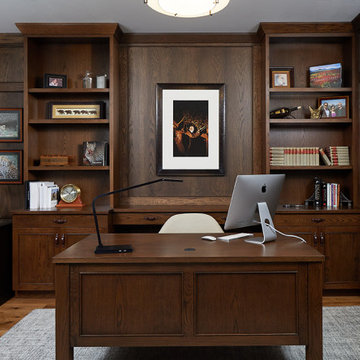ホームオフィス・書斎 (黒い床、茶色い床、ピンクの床、白い壁、板張り壁) の写真
絞り込み:
資材コスト
並び替え:今日の人気順
写真 1〜20 枚目(全 44 枚)

Sitting Room built-in desk area with warm walnut top and taupe painted inset cabinets. View of mudroom beyond.
他の地域にある高級な中くらいなトラディショナルスタイルのおしゃれなホームオフィス・書斎 (無垢フローリング、茶色い床、白い壁、造り付け机、塗装板張りの天井、板張り壁) の写真
他の地域にある高級な中くらいなトラディショナルスタイルのおしゃれなホームオフィス・書斎 (無垢フローリング、茶色い床、白い壁、造り付け机、塗装板張りの天井、板張り壁) の写真
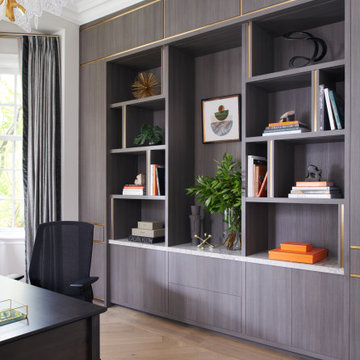
トロントにあるラグジュアリーな広いコンテンポラリースタイルのおしゃれなホームオフィス・書斎 (ライブラリー、白い壁、淡色無垢フローリング、自立型机、茶色い床、板張り壁) の写真
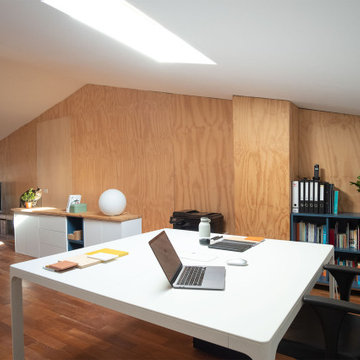
Zona de despacho como soporte en casa particular. Está ubicado en el altillo de una casa entre medianeras,con techo a dos aguas. La entrada de luz natural sobre las zonas de trabajo hacen el espacio muy agradable. Los laterales dan soporte al almacenaje, mientras la mesa es exenta.

The dark wood floors flow effortlessly with our stained to match custom built-in to include storage and shelving. It's not only functional but creates balance in the space. The stained coffered ceiling to match is one of the finish touches to tie it all in,

"study hut"
高級な中くらいなラスティックスタイルのおしゃれなホームオフィス・書斎 (白い壁、無垢フローリング、造り付け机、茶色い床、板張り天井、板張り壁) の写真
高級な中くらいなラスティックスタイルのおしゃれなホームオフィス・書斎 (白い壁、無垢フローリング、造り付け机、茶色い床、板張り天井、板張り壁) の写真
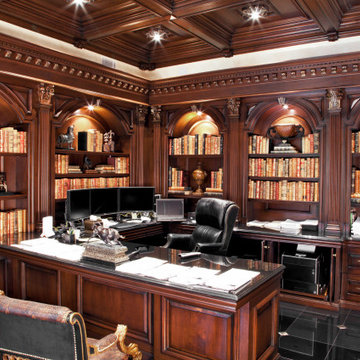
Classic dark patina stained library Mahwah, NJ
Serving as our clients' new home office, our design focused on using darker tones for the stains and materials used. Organizing the interior to showcase our clients' collection of literature, while also providing various spaces to store other materials. With beautiful hand carved moldings used throughout the interior, the space itself is more uniform in its composition.
For more projects visit our website wlkitchenandhome.com
.
.
.
.
#mansionoffice #mansionlibrary #homeoffice #workspace #luxuryoffice #luxuryinteriors #office #library #workfromhome #penthouse #luxuryhomeoffice #newyorkinteriordesign #presidentoffice #officearchitecture #customdesk #customoffice #officedesign #officeideas #elegantoffice #beautifuloffice #librarydesign #libraries #librarylove #readingroom #newyorkinteriors #newyorkinteriordesigner #luxuryfurniture #officefurniture #ceooffice #luxurydesign
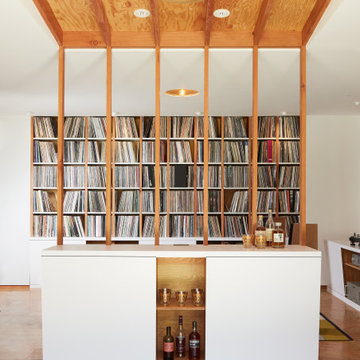
ロサンゼルスにあるお手頃価格の小さなコンテンポラリースタイルのおしゃれなアトリエ・スタジオ (白い壁、コルクフローリング、暖炉なし、造り付け机、茶色い床、表し梁、板張り壁) の写真
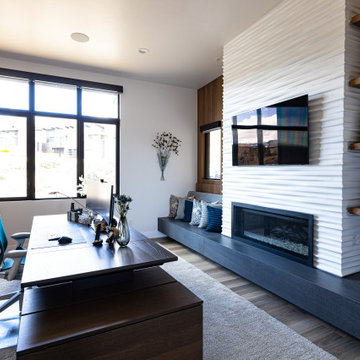
A modern home office complete with built-in cabinets, shelves, seating and a large fireplace clad in a linear patterned drywall material that is painted white. The long hearth is clad in an engineered slab product. One side of the fireplace is a cozy spot to sit and enjoy the outside view and on the other side are floating shelves that display the client's love for sci-fi, art, and sports. Behind the large desk are wall to wall built-in drawers with long floating shelves above.
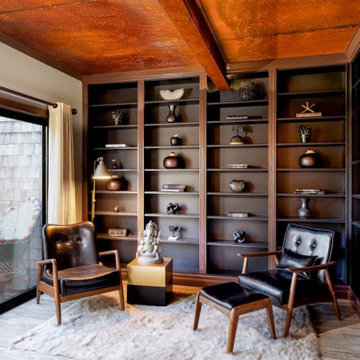
One of our recent home stagings in Watsonville, California. We do the Feng Shui, and work out the design plan with our partner, Val, of No. 1. Staging. We have access to custom furniture, we specialize in art procurement, and we use our own high-end lighting company, No Ordinary Light.
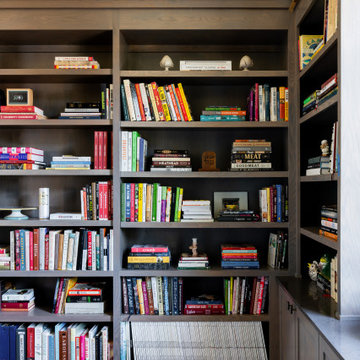
This new home was built on an old lot in Dallas, TX in the Preston Hollow neighborhood. The new home is a little over 5,600 sq.ft. and features an expansive great room and a professional chef’s kitchen. This 100% brick exterior home was built with full-foam encapsulation for maximum energy performance. There is an immaculate courtyard enclosed by a 9' brick wall keeping their spool (spa/pool) private. Electric infrared radiant patio heaters and patio fans and of course a fireplace keep the courtyard comfortable no matter what time of year. A custom king and a half bed was built with steps at the end of the bed, making it easy for their dog Roxy, to get up on the bed. There are electrical outlets in the back of the bathroom drawers and a TV mounted on the wall behind the tub for convenience. The bathroom also has a steam shower with a digital thermostatic valve. The kitchen has two of everything, as it should, being a commercial chef's kitchen! The stainless vent hood, flanked by floating wooden shelves, draws your eyes to the center of this immaculate kitchen full of Bluestar Commercial appliances. There is also a wall oven with a warming drawer, a brick pizza oven, and an indoor churrasco grill. There are two refrigerators, one on either end of the expansive kitchen wall, making everything convenient. There are two islands; one with casual dining bar stools, as well as a built-in dining table and another for prepping food. At the top of the stairs is a good size landing for storage and family photos. There are two bedrooms, each with its own bathroom, as well as a movie room. What makes this home so special is the Casita! It has its own entrance off the common breezeway to the main house and courtyard. There is a full kitchen, a living area, an ADA compliant full bath, and a comfortable king bedroom. It’s perfect for friends staying the weekend or in-laws staying for a month.
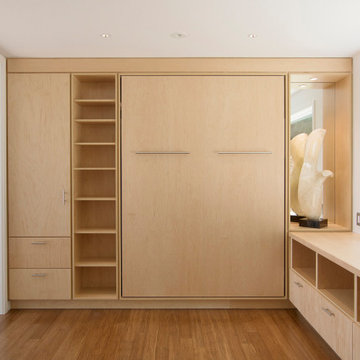
Two home offices double as guest bedrooms with pull-down murphy beds.
ブリッジポートにある中くらいなモダンスタイルのおしゃれな書斎 (白い壁、竹フローリング、暖炉なし、造り付け机、茶色い床、板張り壁) の写真
ブリッジポートにある中くらいなモダンスタイルのおしゃれな書斎 (白い壁、竹フローリング、暖炉なし、造り付け机、茶色い床、板張り壁) の写真
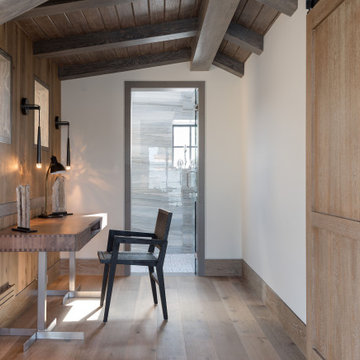
Nice place to do a bit of work or studying in Loft area with warm wood walls , ceilings and window casements showing off masterful craftsmanship
オレンジカウンティにある高級な中くらいなコンテンポラリースタイルのおしゃれな書斎 (無垢フローリング、白い壁、自立型机、茶色い床、板張り天井、板張り壁) の写真
オレンジカウンティにある高級な中くらいなコンテンポラリースタイルのおしゃれな書斎 (無垢フローリング、白い壁、自立型机、茶色い床、板張り天井、板張り壁) の写真

Classic dark patina stained library Mahwah, NJ
Serving as our clients' new home office, our design focused on using darker tones for the stains and materials used. Organizing the interior to showcase our clients' collection of literature, while also providing various spaces to store other materials. With beautiful hand carved moldings used throughout the interior, the space itself is more uniform in its composition.
For more projects visit our website wlkitchenandhome.com
.
.
.
.
#mansionoffice #mansionlibrary #homeoffice #workspace #luxuryoffice #luxuryinteriors #office #library #workfromhome #penthouse #luxuryhomeoffice #newyorkinteriordesign #presidentoffice #officearchitecture #customdesk #customoffice #officedesign #officeideas #elegantoffice #beautifuloffice #librarydesign #libraries #librarylove #readingroom #newyorkinteriors #newyorkinteriordesigner #luxuryfurniture #officefurniture #ceooffice #luxurydesign
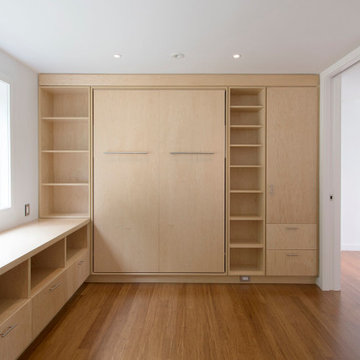
Two home offices double as guest bedrooms with pull-down murphy beds.
ブリッジポートにある中くらいなモダンスタイルのおしゃれな書斎 (白い壁、竹フローリング、暖炉なし、造り付け机、茶色い床、板張り壁) の写真
ブリッジポートにある中くらいなモダンスタイルのおしゃれな書斎 (白い壁、竹フローリング、暖炉なし、造り付け机、茶色い床、板張り壁) の写真
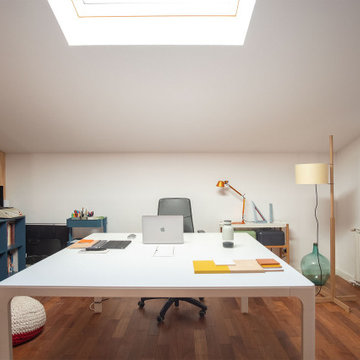
Zona de despacho como soporte en casa particular. Está ubicado en el altillo de una casa entre medianeras,con techo a dos aguas. La entrada de luz natural sobre las zonas de trabajo hacen el espacio muy agradable. Los laterales dan soporte al almacenaje, mientras la mesa es exenta.
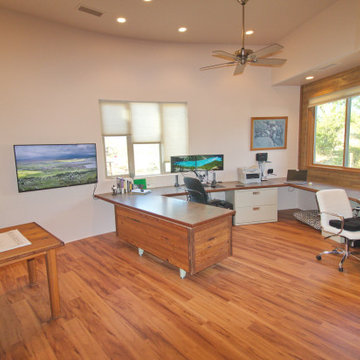
This home office supports a small business with occasional client consultations. Set just off the entrance to the home, it admits professional visitors with minimal disturbance to the residential zones.
A wrap-around Formica task surface provides ample space to spread projects out, facilitates sharing of office equipment and eases collaboration between the two workstations. A meeting table and big screen monitor enable consultations with clients to be away from the clutter of the work area. Luxury vinyl plank flooring is hard wearing and easy-rolling for office chairs and dampens acoustic reflections.
Cedar recycled from old utility poles was used for the meeting table and desk panels, and mahogany recovered from old wine barrels was milled into edging to tie the various components together. Inexpensive pine planks, stained to match the cedar, frame a large window overlooking a stress-relieving koi pond.
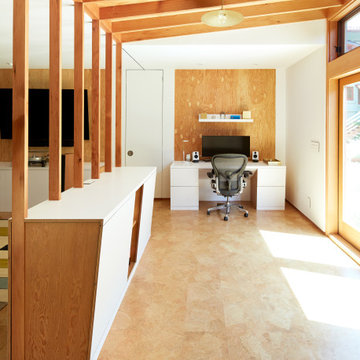
ロサンゼルスにあるお手頃価格の小さなコンテンポラリースタイルのおしゃれなアトリエ・スタジオ (白い壁、コルクフローリング、暖炉なし、造り付け机、茶色い床、表し梁、板張り壁) の写真
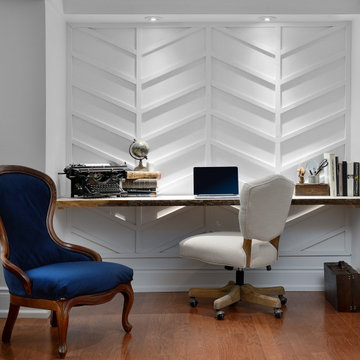
Chevron wall trim design to accent built in office
トロントにあるお手頃価格の小さなシャビーシック調のおしゃれな書斎 (白い壁、無垢フローリング、造り付け机、茶色い床、板張り壁) の写真
トロントにあるお手頃価格の小さなシャビーシック調のおしゃれな書斎 (白い壁、無垢フローリング、造り付け机、茶色い床、板張り壁) の写真
ホームオフィス・書斎 (黒い床、茶色い床、ピンクの床、白い壁、板張り壁) の写真
1

