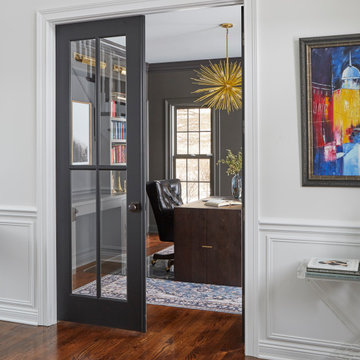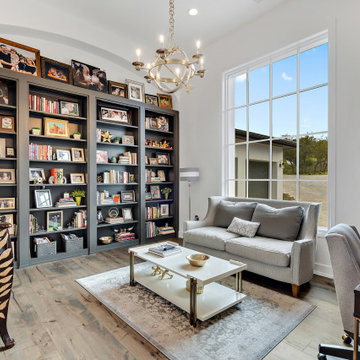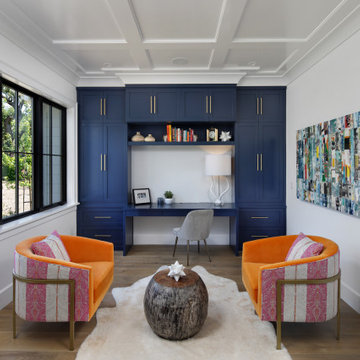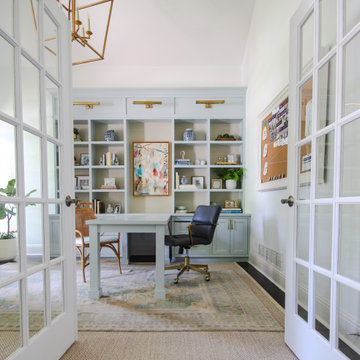ホームオフィス・書斎 (黒い床、茶色い床、マルチカラーの床、ピンクの床) の写真
絞り込み:
資材コスト
並び替え:今日の人気順
写真 1〜20 枚目(全 23,330 枚)
1/5

高師本郷の家 書斎です。趣味の音楽を鑑賞するスペースでもあります。隣接するリビングとは室内窓でつながります。
他の地域にある高級な中くらいなコンテンポラリースタイルのおしゃれなアトリエ・スタジオ (濃色無垢フローリング、暖炉なし、白い天井、造り付け机、ベージュの壁、茶色い床) の写真
他の地域にある高級な中くらいなコンテンポラリースタイルのおしゃれなアトリエ・スタジオ (濃色無垢フローリング、暖炉なし、白い天井、造り付け机、ベージュの壁、茶色い床) の写真

This sitting room, with built in desk, is in the master bedroom, with pocket doors to close off. Perfect private spot all of your own. .
アトランタにある中くらいなトラディショナルスタイルのおしゃれな書斎 (無垢フローリング、ベージュの壁、暖炉なし、造り付け机、茶色い床) の写真
アトランタにある中くらいなトラディショナルスタイルのおしゃれな書斎 (無垢フローリング、ベージュの壁、暖炉なし、造り付け机、茶色い床) の写真

Art and Craft Studio and Laundry Room Remodel
アトランタにある高級な広いトランジショナルスタイルのおしゃれなクラフトルーム (白い壁、磁器タイルの床、造り付け机、黒い床、パネル壁) の写真
アトランタにある高級な広いトランジショナルスタイルのおしゃれなクラフトルーム (白い壁、磁器タイルの床、造り付け机、黒い床、パネル壁) の写真

Warm and inviting this new construction home, by New Orleans Architect Al Jones, and interior design by Bradshaw Designs, lives as if it's been there for decades. Charming details provide a rich patina. The old Chicago brick walls, the white slurried brick walls, old ceiling beams, and deep green paint colors, all add up to a house filled with comfort and charm for this dear family.
Lead Designer: Crystal Romero; Designer: Morgan McCabe; Photographer: Stephen Karlisch; Photo Stylist: Melanie McKinley.

This small home office is a by-product of relocating the stairway during the home's remodel. Due to the vaulted ceilings in the space, the stair wall had to pulled away from the exterior wall to allow for headroom when walking up the steps. Pulling the steps out allowed for this sweet, perfectly sized home office packed with functionality.
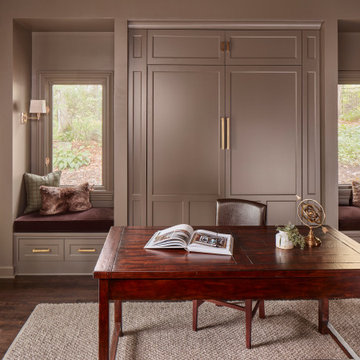
The remodeled space features a custom Murphy bed that blends with the built-in cabinetry and window seats when not in use.
Brass lighting and hardware add warmth and "pop" against the gray.
Photo Credit - David Bader

We created a built in work space on the back end of the new family room. The blue gray color scheme, with pops of orange was carried through to add some interest. Ada Chairs from Mitchell Gold were selected to add a luxurious, yet comfortable desk seat.
Kayla Lynne Photography
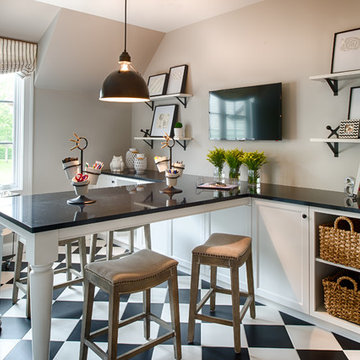
Scott Amundson Photography
ミネアポリスにある中くらいなトラディショナルスタイルのおしゃれなクラフトルーム (グレーの壁、造り付け机、マルチカラーの床) の写真
ミネアポリスにある中くらいなトラディショナルスタイルのおしゃれなクラフトルーム (グレーの壁、造り付け机、マルチカラーの床) の写真

グランドラピッズにある中くらいなトランジショナルスタイルのおしゃれなホームオフィス・書斎 (ベージュの壁、淡色無垢フローリング、暖炉なし、造り付け机、茶色い床) の写真

Interior design of home office for clients in Walthamstow village. The interior scheme re-uses left over building materials where possible. The old floor boards were repurposed to create wall cladding and a system to hang the shelving and desk from. Sustainability where possible is key to the design. We chose to use cork flooring for it environmental and acoustic properties and kept the existing window to minimise unnecessary waste.
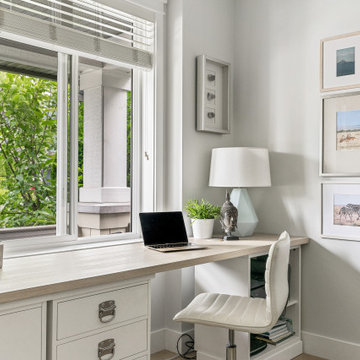
バンクーバーにあるトランジショナルスタイルのおしゃれなホームオフィス・書斎 (グレーの壁、無垢フローリング、造り付け机、茶色い床) の写真

This expansive Victorian had tremendous historic charm but hadn’t seen a kitchen renovation since the 1950s. The homeowners wanted to take advantage of their views of the backyard and raised the roof and pushed the kitchen into the back of the house, where expansive windows could allow southern light into the kitchen all day. A warm historic gray/beige was chosen for the cabinetry, which was contrasted with character oak cabinetry on the appliance wall and bar in a modern chevron detail. Kitchen Design: Sarah Robertson, Studio Dearborn Architect: Ned Stoll, Interior finishes Tami Wassong Interiors
ホームオフィス・書斎 (黒い床、茶色い床、マルチカラーの床、ピンクの床) の写真
1


