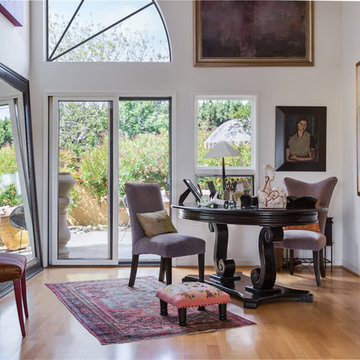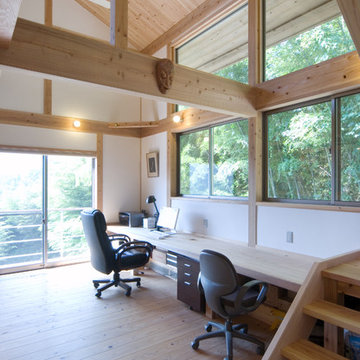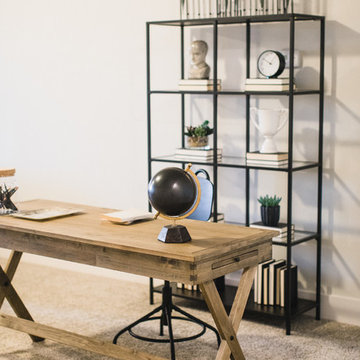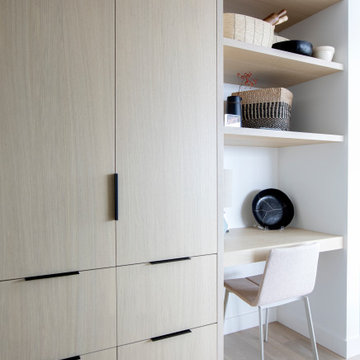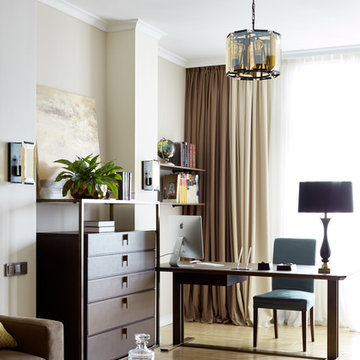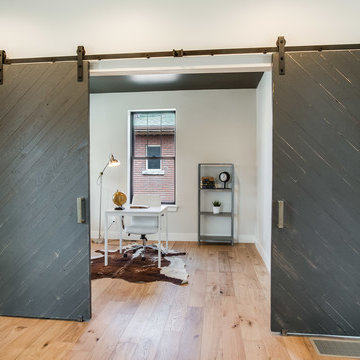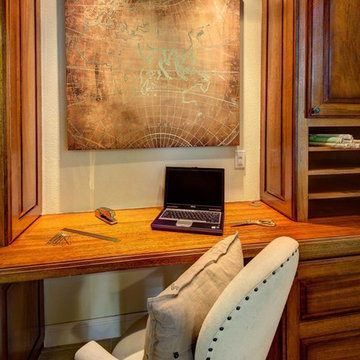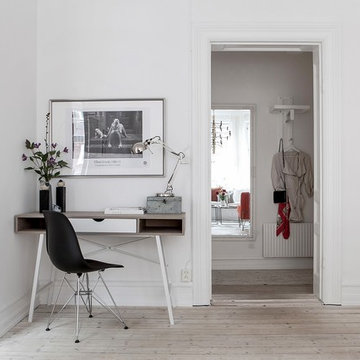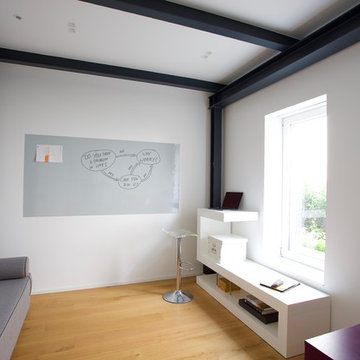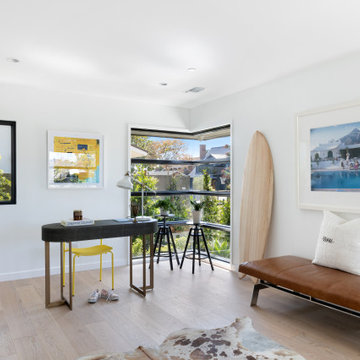ホームオフィス・書斎 (ベージュの床、黄色い床、白い壁) の写真
絞り込み:
資材コスト
並び替え:今日の人気順
写真 1061〜1080 枚目(全 3,912 枚)
1/4
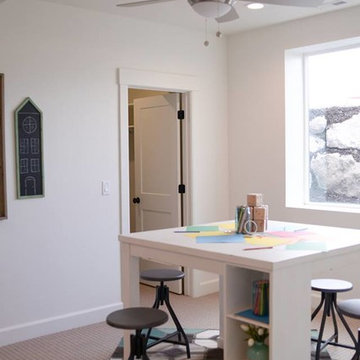
Craft room by Osmond Designs.
ソルトレイクシティにあるお手頃価格の中くらいなカントリー風のおしゃれなクラフトルーム (白い壁、カーペット敷き、暖炉なし、自立型机、ベージュの床) の写真
ソルトレイクシティにあるお手頃価格の中くらいなカントリー風のおしゃれなクラフトルーム (白い壁、カーペット敷き、暖炉なし、自立型机、ベージュの床) の写真
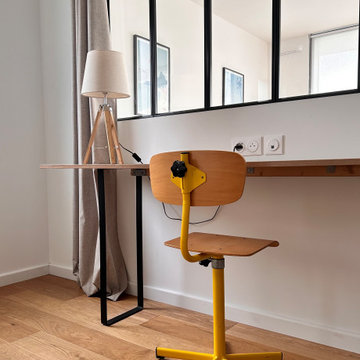
Choix du mobilier, des luminaires et des objets déco pour une maison d'architecte neuve, destinée à la location saisonnière.
他の地域にある低価格の中くらいなミッドセンチュリースタイルのおしゃれなホームオフィス・書斎 (白い壁、淡色無垢フローリング、ベージュの床) の写真
他の地域にある低価格の中くらいなミッドセンチュリースタイルのおしゃれなホームオフィス・書斎 (白い壁、淡色無垢フローリング、ベージュの床) の写真
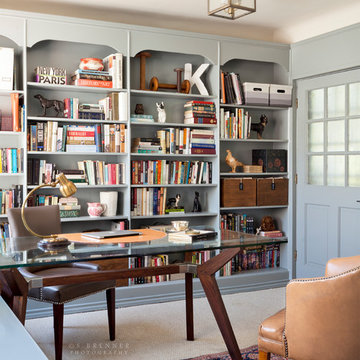
A charming and transitional home office.
デンバーにあるトランジショナルスタイルのおしゃれな書斎 (白い壁、カーペット敷き、自立型机、暖炉なし、ベージュの床) の写真
デンバーにあるトランジショナルスタイルのおしゃれな書斎 (白い壁、カーペット敷き、自立型机、暖炉なし、ベージュの床) の写真
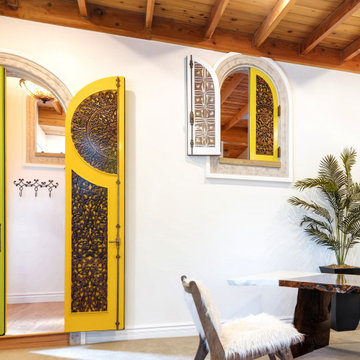
“Some people look for a beautiful place, others make a place beautiful.” ~Hazrat Inayat Khan
.
I love to challenge my skills and creativity with custom designs and intricate projects. My inspirations for these interior doors and shutters came from the fine details and antique style of French architecture, and the intricate wood carvings and bold colors found in Morocco. They took roughly 3 months to complete, and are a hefty 4” thick and around 200lbs per door.
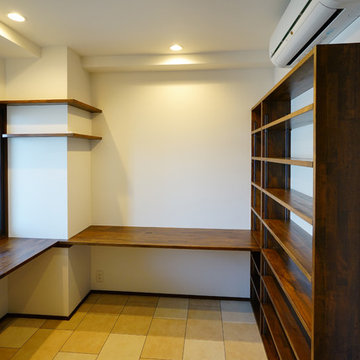
お施主様のお仕事部屋として、本棚、デスクを造作棚で作り、広い範囲のデスクになっています。日によって気分を変えて場所をかえて、お仕事できます。
他の地域にあるラグジュアリーな中くらいなおしゃれな書斎 (白い壁、クッションフロア、造り付け机、ベージュの床、クロスの天井、壁紙、白い天井) の写真
他の地域にあるラグジュアリーな中くらいなおしゃれな書斎 (白い壁、クッションフロア、造り付け机、ベージュの床、クロスの天井、壁紙、白い天井) の写真
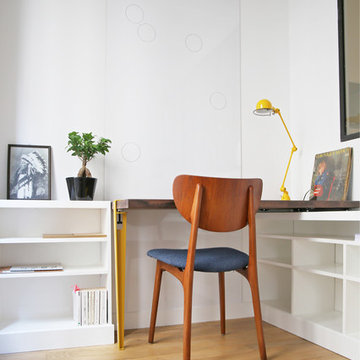
Riccardo Olerhead
パリにあるお手頃価格の小さなコンテンポラリースタイルのおしゃれな書斎 (白い壁、淡色無垢フローリング、造り付け机、ベージュの床) の写真
パリにあるお手頃価格の小さなコンテンポラリースタイルのおしゃれな書斎 (白い壁、淡色無垢フローリング、造り付け机、ベージュの床) の写真
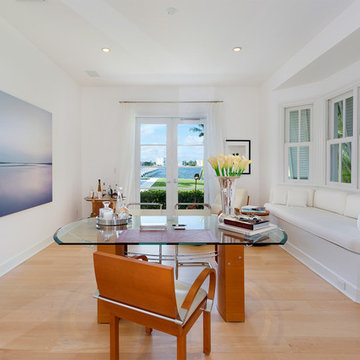
Office
マイアミにあるラグジュアリーな中くらいなコンテンポラリースタイルのおしゃれな書斎 (白い壁、淡色無垢フローリング、自立型机、ベージュの床、暖炉なし) の写真
マイアミにあるラグジュアリーな中くらいなコンテンポラリースタイルのおしゃれな書斎 (白い壁、淡色無垢フローリング、自立型机、ベージュの床、暖炉なし) の写真
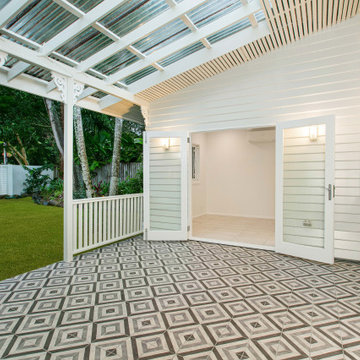
Renovated front entrance of Queenslander home. This area was tiled, painted & new balustrade and posts installed. The enclosure of this space included creating a new home office or spare bedroom.
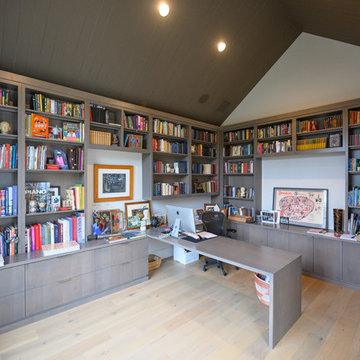
www.mdraperphotography.com
ソルトレイクシティにあるカントリー風のおしゃれなホームオフィス・書斎 (白い壁、淡色無垢フローリング、自立型机、ベージュの床) の写真
ソルトレイクシティにあるカントリー風のおしゃれなホームオフィス・書斎 (白い壁、淡色無垢フローリング、自立型机、ベージュの床) の写真
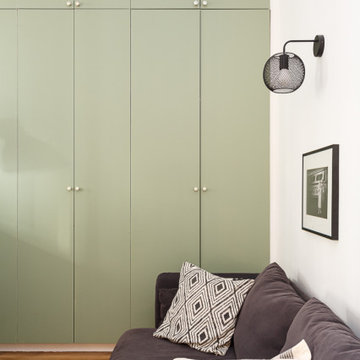
Dans cet appartement haussmannien de 100 m², nos clients souhaitaient pouvoir créer un espace pour accueillir leur deuxième enfant. Nous avons donc aménagé deux zones dans l’espace parental avec une chambre et un bureau, pour pouvoir les transformer en chambre d’enfant le moment venu.
Le salon reste épuré pour mettre en valeur les 3,40 mètres de hauteur sous plafond et ses superbes moulures. Une étagère sur mesure en chêne a été créée dans l’ancien passage d’une porte !
La cuisine Ikea devient très chic grâce à ses façades bicolores dans des tons de gris vert. Le plan de travail et la crédence en quartz apportent davantage de qualité et sa marie parfaitement avec l’ensemble en le mettant en valeur.
Pour finir, la salle de bain s’inscrit dans un style scandinave avec son meuble vasque en bois et ses teintes claires, avec des touches de noir mat qui apportent du contraste.
ホームオフィス・書斎 (ベージュの床、黄色い床、白い壁) の写真
54
