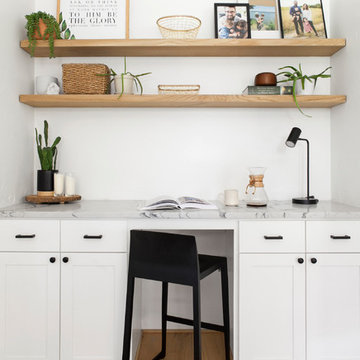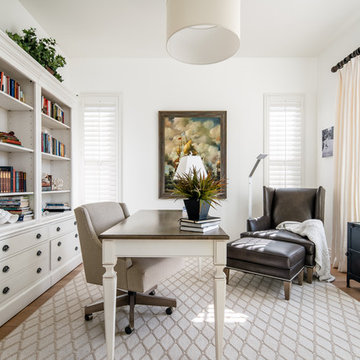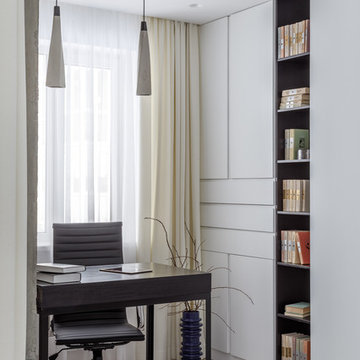書斎 (ベージュの床、黄色い床、白い壁) の写真
絞り込み:
資材コスト
並び替え:今日の人気順
写真 1〜20 枚目(全 2,036 枚)
1/5

This beautiful home office boasts charcoal cabinetry with loads of storage. The left doors hide a printer station, while the right doors organize clear plastic bins for scrapbooking. For interest, a marble mosaic floor tile rug was inset into the wood look floor tile. The wall opposite the desk also features lots of countertop space for crafting, as well as additional storage cabinets. File drawers and organization for wrapping paper and gift bags round out this functional home office.

Matthew Niemann Photography
www.matthewniemann.com
他の地域にあるトランジショナルスタイルのおしゃれな書斎 (白い壁、淡色無垢フローリング、標準型暖炉、石材の暖炉まわり、自立型机、ベージュの床) の写真
他の地域にあるトランジショナルスタイルのおしゃれな書斎 (白い壁、淡色無垢フローリング、標準型暖炉、石材の暖炉まわり、自立型机、ベージュの床) の写真
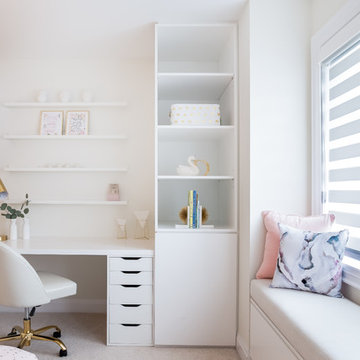
Deena Kamel ( DK Photography)
In the girl’s bedroom, the flamingo accent wallpaper paired with a rich walnut wood bed frame and hints of gold and pink lends a feminine yet very sophisticated look. Whitewash walls and clean lines enhance the feeling of spaciousness in this light-filled room, with a millennial pink stool providing the perfect finishing touch to the vanity area.
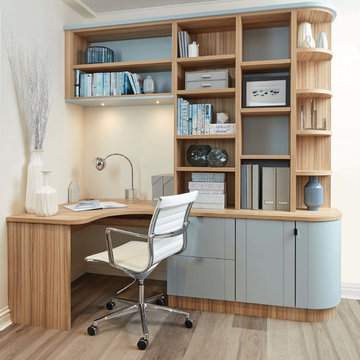
This fitted modern study has been designed with useful storage cabinets and drawers in order to maximise your space, whilst ensuring the furniture blends naturally with the room using curved cabinets. The Roma timber finish and our own specially blended paint colour, Bluebell, work together perfectly.
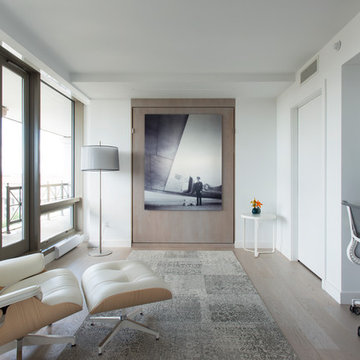
As part of the kitchen and condominium remodel, we updated this former bedroom by creating a wider opening with pocket doors from the living room and closing off the original hallway door. This allows use as a flexible space for our corporate housing client. The wood panel on the wall is actually a Murphy bed so it can be used as a bedroom as needed.
Michael K. Wilkinson

Home office with custom builtins, murphy bed, and desk.
Custom walnut headboard, oak shelves
サンディエゴにあるお手頃価格の中くらいなミッドセンチュリースタイルのおしゃれな書斎 (白い壁、カーペット敷き、造り付け机、ベージュの床) の写真
サンディエゴにあるお手頃価格の中くらいなミッドセンチュリースタイルのおしゃれな書斎 (白い壁、カーペット敷き、造り付け机、ベージュの床) の写真
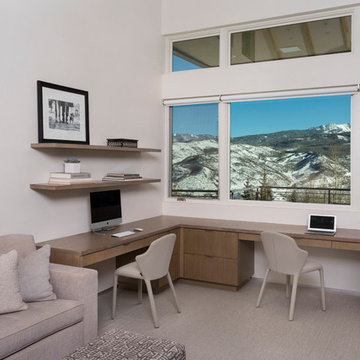
デンバーにある高級な中くらいなモダンスタイルのおしゃれな書斎 (白い壁、カーペット敷き、両方向型暖炉、漆喰の暖炉まわり、造り付け机、ベージュの床) の写真
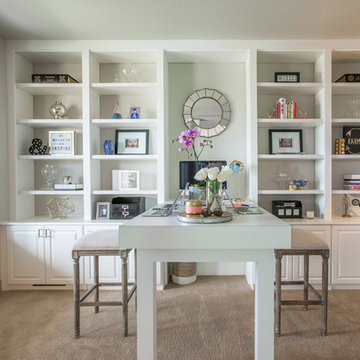
Libbie Holmes Photography
デンバーにある中くらいなトランジショナルスタイルのおしゃれな書斎 (白い壁、カーペット敷き、自立型机、ベージュの床) の写真
デンバーにある中くらいなトランジショナルスタイルのおしゃれな書斎 (白い壁、カーペット敷き、自立型机、ベージュの床) の写真
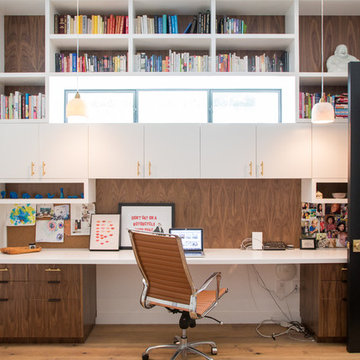
Collaboration with Bryan Wark Designs
Photography by Bethany Nauert
ロサンゼルスにあるトランジショナルスタイルのおしゃれな書斎 (白い壁、濃色無垢フローリング、暖炉なし、造り付け机、ベージュの床) の写真
ロサンゼルスにあるトランジショナルスタイルのおしゃれな書斎 (白い壁、濃色無垢フローリング、暖炉なし、造り付け机、ベージュの床) の写真
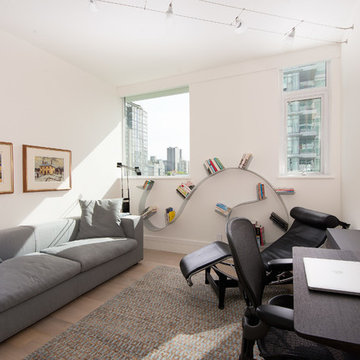
Stacy Thomas
バンクーバーにあるお手頃価格の中くらいなコンテンポラリースタイルのおしゃれな書斎 (白い壁、自立型机、淡色無垢フローリング、暖炉なし、ベージュの床) の写真
バンクーバーにあるお手頃価格の中くらいなコンテンポラリースタイルのおしゃれな書斎 (白い壁、自立型机、淡色無垢フローリング、暖炉なし、ベージュの床) の写真
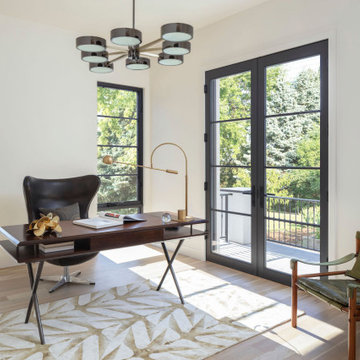
French modern home, featuring the home office with French doors and artistic chandelier
デンバーにあるラグジュアリーな中くらいなコンテンポラリースタイルのおしゃれな書斎 (白い壁、淡色無垢フローリング、自立型机、ベージュの床) の写真
デンバーにあるラグジュアリーな中くらいなコンテンポラリースタイルのおしゃれな書斎 (白い壁、淡色無垢フローリング、自立型机、ベージュの床) の写真
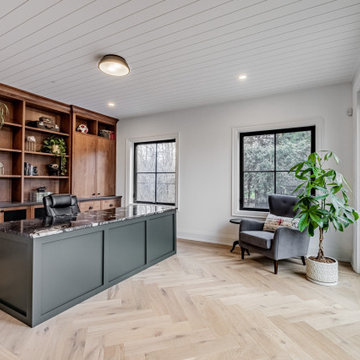
This floor to ceiling built in brings function and beauty to this office space. Light oak flooring in a herringbone pattern and the white shiplap ceiling add those special touches and tie this room nicely to other spaces throughout the home. The large windows and 8ft tall sliding doors bring the outdoors inside.

First impression count as you enter this custom-built Horizon Homes property at Kellyville. The home opens into a stylish entryway, with soaring double height ceilings.
It’s often said that the kitchen is the heart of the home. And that’s literally true with this home. With the kitchen in the centre of the ground floor, this home provides ample formal and informal living spaces on the ground floor.
At the rear of the house, a rumpus room, living room and dining room overlooking a large alfresco kitchen and dining area make this house the perfect entertainer. It’s functional, too, with a butler’s pantry, and laundry (with outdoor access) leading off the kitchen. There’s also a mudroom – with bespoke joinery – next to the garage.
Upstairs is a mezzanine office area and four bedrooms, including a luxurious main suite with dressing room, ensuite and private balcony.
Outdoor areas were important to the owners of this knockdown rebuild. While the house is large at almost 454m2, it fills only half the block. That means there’s a generous backyard.
A central courtyard provides further outdoor space. Of course, this courtyard – as well as being a gorgeous focal point – has the added advantage of bringing light into the centre of the house.

This spacious and modern rustic office has incredible storage space and even a little outdoor area for when you need some space to brainstorm in the fresh air.
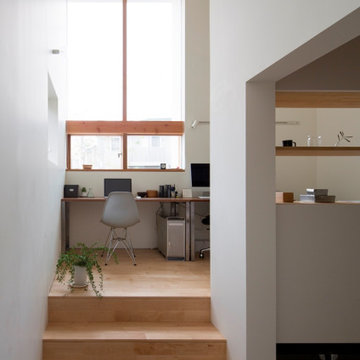
吹き抜けスキップフロアのホームオフィス
名古屋にあるお手頃価格の中くらいな北欧スタイルのおしゃれな書斎 (白い壁、淡色無垢フローリング、自立型机、ベージュの床) の写真
名古屋にあるお手頃価格の中くらいな北欧スタイルのおしゃれな書斎 (白い壁、淡色無垢フローリング、自立型机、ベージュの床) の写真
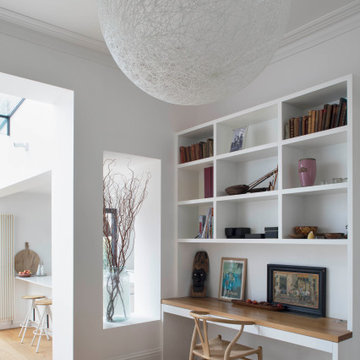
Rear extension in Battersea with an open plan kitchen / dining area and an alcove desk space.
ロンドンにある中くらいなコンテンポラリースタイルのおしゃれな書斎 (白い壁、無垢フローリング、造り付け机、ベージュの床) の写真
ロンドンにある中くらいなコンテンポラリースタイルのおしゃれな書斎 (白い壁、無垢フローリング、造り付け机、ベージュの床) の写真
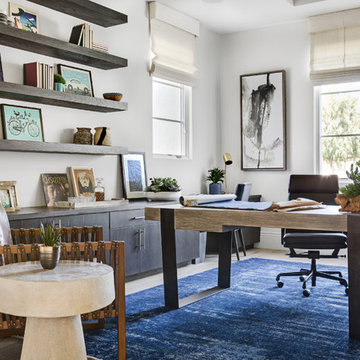
Surrounded by canyon views and nestled in the heart of Orange County, this 9,000 square foot home encompasses all that is “chic”. Clean lines, interesting textures, pops of color, and an emphasis on art were all key in achieving this contemporary but comfortable sophistication.
Photography by Chad Mellon
書斎 (ベージュの床、黄色い床、白い壁) の写真
1
