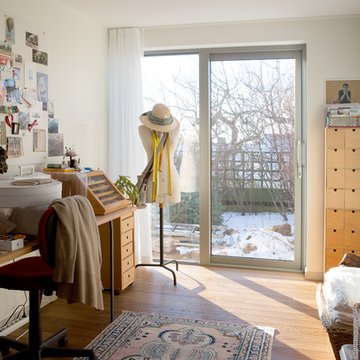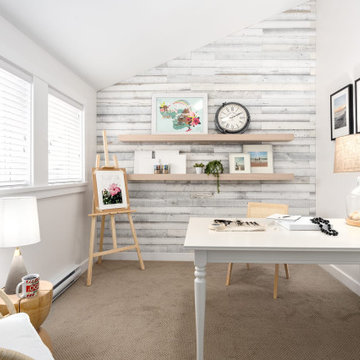クラフトルーム (ベージュの床、黄色い床、白い壁) の写真
絞り込み:
資材コスト
並び替え:今日の人気順
写真 1〜20 枚目(全 145 枚)
1/5
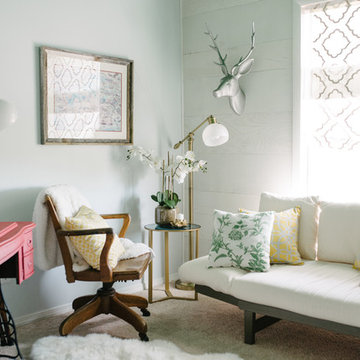
Photo by Drew Schrimsher.
アルバカーキにあるトランジショナルスタイルのおしゃれなクラフトルーム (白い壁、カーペット敷き、暖炉なし、自立型机、ベージュの床) の写真
アルバカーキにあるトランジショナルスタイルのおしゃれなクラフトルーム (白い壁、カーペット敷き、暖炉なし、自立型机、ベージュの床) の写真
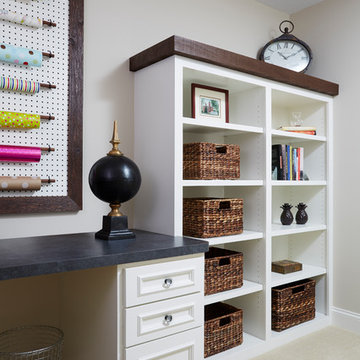
Alyssa Lee Photography
ミネアポリスにある高級な中くらいなカントリー風のおしゃれなクラフトルーム (白い壁、カーペット敷き、造り付け机、ベージュの床) の写真
ミネアポリスにある高級な中くらいなカントリー風のおしゃれなクラフトルーム (白い壁、カーペット敷き、造り付け机、ベージュの床) の写真

This 1920's era home had seen better days and was in need of repairs, updates and so much more. Our goal in designing the space was to make it functional for today's families. We maximized the ample storage from the original use of the room and also added a ladie's writing desk, tea area, coffee bar, wrapping station and a sewing machine. Today's busy Mom could now easily relax as well as take care of various household chores all in one, elegant room.
Michael Jacob-- Photographer
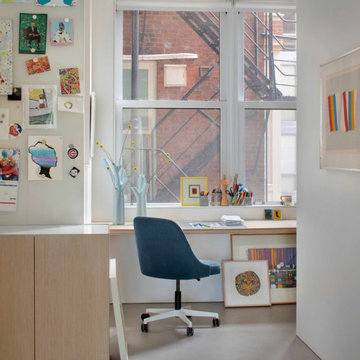
Experience urban sophistication meets artistic flair in this unique Chicago residence. Combining urban loft vibes with Beaux Arts elegance, it offers 7000 sq ft of modern luxury. Serene interiors, vibrant patterns, and panoramic views of Lake Michigan define this dreamy lakeside haven.
On the west side of the residence, an art studio looks out at a classic Chicago fire escape and the towering Gold Coast high-rises above.
---
Joe McGuire Design is an Aspen and Boulder interior design firm bringing a uniquely holistic approach to home interiors since 2005.
For more about Joe McGuire Design, see here: https://www.joemcguiredesign.com/
To learn more about this project, see here:
https://www.joemcguiredesign.com/lake-shore-drive
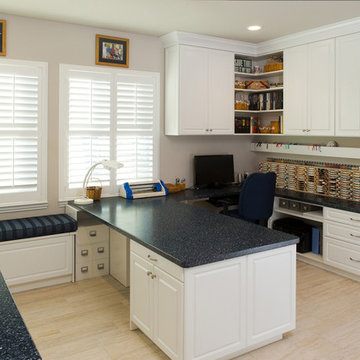
Whether crafting is a hobby or a full-time occupation, it requires space and organization. Any space in your home can be transformed into a fun and functional craft room – whether it’s a guest room, empty basement, laundry room or small niche. Replete with built-in cabinets and desks, or islands for sewing centers, you’re no longer relegated to whatever empty room is available for your creative crafting space. An ideal outlet to spark your creativity, a well-designed craft room will provide you with access to all of your tools and supplies as well as a place to spread out and work comfortably. Designed to cleverly fit into any unused space, a custom craft room is the perfect place for scrapbooking, sewing, and painting for everyone.
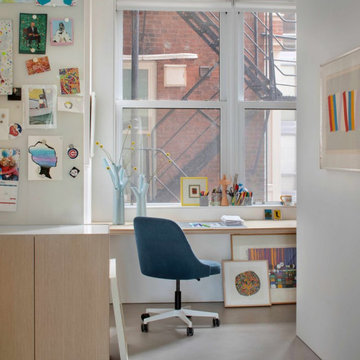
Experience urban sophistication meets artistic flair in this unique Chicago residence. Combining urban loft vibes with Beaux Arts elegance, it offers 7000 sq ft of modern luxury. Serene interiors, vibrant patterns, and panoramic views of Lake Michigan define this dreamy lakeside haven.
On the west side of the residence, an art studio looks out at a classic Chicago fire escape and the towering Gold Coast high-rises above.
---
Joe McGuire Design is an Aspen and Boulder interior design firm bringing a uniquely holistic approach to home interiors since 2005.
For more about Joe McGuire Design, see here: https://www.joemcguiredesign.com/
To learn more about this project, see here:
https://www.joemcguiredesign.com/lake-shore-drive
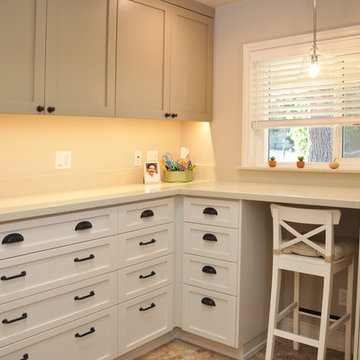
ロサンゼルスにある中くらいなトランジショナルスタイルのおしゃれなクラフトルーム (白い壁、トラバーチンの床、造り付け机、ベージュの床) の写真
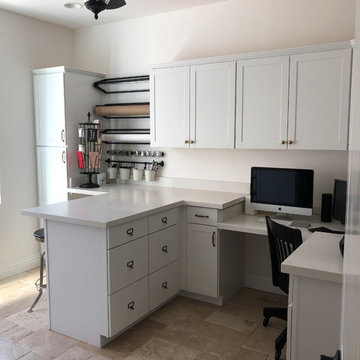
The original formal dining room was a wasted space for the homeowner. By enclosing the room we created a craft room and home office. Cabinets purchased at Lowe's were installed with quartz countertops and Restoration Hardware oil rubbed bronze pulls. The space is now used daily for kid's projects, work from home, and provides extra storage space.
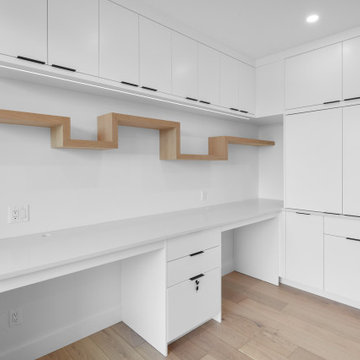
This custom craft/flex room features white lacquer, flat panel cabinet, granite countertops, rift cut white oak floating shelf, a hidden sink, custom wrapping paper drawer and ample storage.
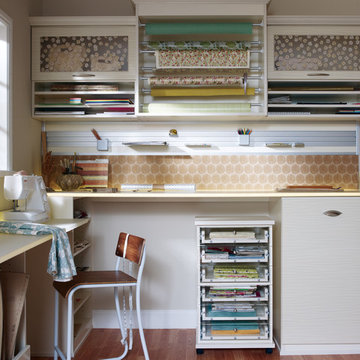
Craft Room with Lighted Countertop
ロサンゼルスにある高級な中くらいなトラディショナルスタイルのおしゃれなクラフトルーム (白い壁、淡色無垢フローリング、暖炉なし、造り付け机、ベージュの床) の写真
ロサンゼルスにある高級な中くらいなトラディショナルスタイルのおしゃれなクラフトルーム (白い壁、淡色無垢フローリング、暖炉なし、造り付け机、ベージュの床) の写真
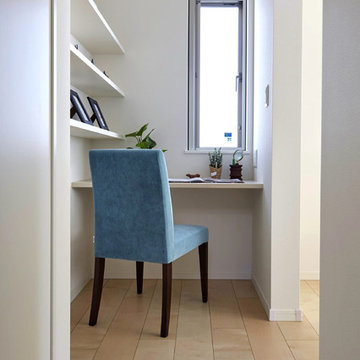
「コンパクト×子育て」住宅
◇自分の居場所・ユーティティ
◇広くなくても効率的に使えます。
他の地域にあるコンテンポラリースタイルのおしゃれなクラフトルーム (白い壁、造り付け机、塗装フローリング、ベージュの床) の写真
他の地域にあるコンテンポラリースタイルのおしゃれなクラフトルーム (白い壁、造り付け机、塗装フローリング、ベージュの床) の写真
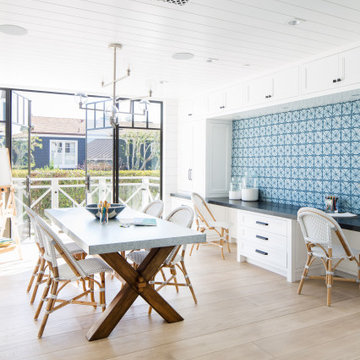
Art Room
オレンジカウンティにあるラグジュアリーな巨大なビーチスタイルのおしゃれなクラフトルーム (白い壁、淡色無垢フローリング、造り付け机、ベージュの床) の写真
オレンジカウンティにあるラグジュアリーな巨大なビーチスタイルのおしゃれなクラフトルーム (白い壁、淡色無垢フローリング、造り付け机、ベージュの床) の写真
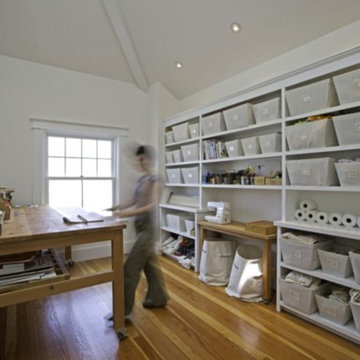
Completed in two phases, the kitchen in this home was first overhauled and the wall separating it from the dining room was torn down. The structure, hidden in the boxed ceiling, compliments the original details as they were woven into this new great room. New sliding doors replacing the relocated bathroom at the rear beckon one to the garden. This created the palette for the owner to tailor the finishes exquisitely. The resplendent marble counter top is the heart of their tasteful new living space, ideal for entertaining.
For phase two, the owner commissioned ONE Design to flood the upper level of the home with light. The owner, inspired by her rural upbringing in Humboldt, wished to draw inspiration from this and her Eichler-like grandparent’s home. ONE Design vaulted the ceilings to create an open soaring roof and provide a clean three dimensional canvass. Adding skylights which bathe the clean walls in an ever changing light show was the centerpiece of this transformation. Transom windows over the bedroom doors offer additional light to the interior circulation space. Enlarged windows combine the owner’s desire to live in a “glass house,” while paying respect to the Edwardian heritage of the home and providing expansive views of the meadow-like garden oasis. The cherry on top is the attic retreat, adding a north facing dormer that peeks at the Golden Gate Bridge offers a serene perch — perfect escapism for a creative writer!
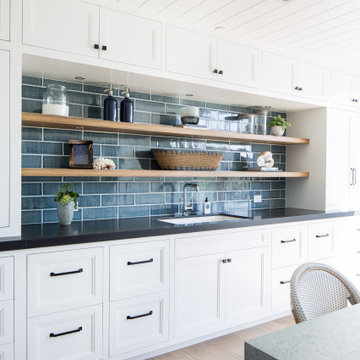
Art Room
オレンジカウンティにあるラグジュアリーな巨大なビーチスタイルのおしゃれなクラフトルーム (白い壁、淡色無垢フローリング、造り付け机、ベージュの床) の写真
オレンジカウンティにあるラグジュアリーな巨大なビーチスタイルのおしゃれなクラフトルーム (白い壁、淡色無垢フローリング、造り付け机、ベージュの床) の写真
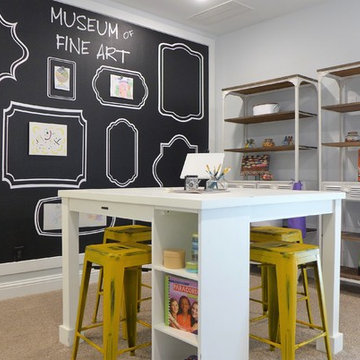
A loft space used as an inspirational craft room with lots of seating and table space for friends and family to join in. Who needs wall art when you have crafters to keep it new and fresh every day! The bunching bookcases give lots of storage space for all sorts of goodies like paint, yarn and some games.
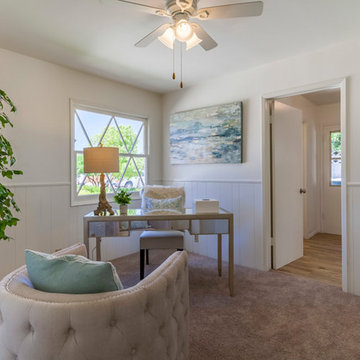
Maddox Photography
ロサンゼルスにあるお手頃価格の中くらいなビーチスタイルのおしゃれなクラフトルーム (白い壁、カーペット敷き、自立型机、ベージュの床) の写真
ロサンゼルスにあるお手頃価格の中くらいなビーチスタイルのおしゃれなクラフトルーム (白い壁、カーペット敷き、自立型机、ベージュの床) の写真
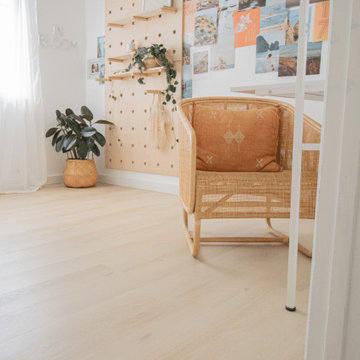
Crisp tones of maple and birch. The micro bevels give the appearance of smooth transitions and seamless install. Available in Signature, which has enhanced bevels and longer/wider planks.
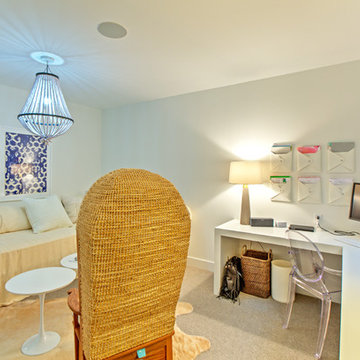
ミネアポリスにあるラグジュアリーな広いトランジショナルスタイルのおしゃれなクラフトルーム (白い壁、カーペット敷き、暖炉なし、自立型机、ベージュの床) の写真
クラフトルーム (ベージュの床、黄色い床、白い壁) の写真
1
