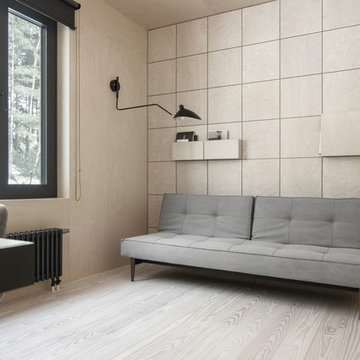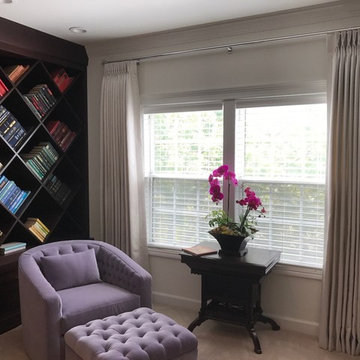クラフトルーム (ベージュの床、黄色い床、ライブラリー、ベージュの壁) の写真
絞り込み:
資材コスト
並び替え:今日の人気順
写真 1〜20 枚目(全 323 枚)

A former unused dining room, this cozy library is transformed into a functional space that features grand bookcases perfect for voracious book lovers, displays of treasured antiques and a gallery wall collection of personal artwork.
Shown in this photo: home library, library, mercury chandelier, area rug, slipper chairs, gray chairs, tufted ottoman, custom bookcases, nesting tables, wall art, accessories, antiques & finishing touches designed by LMOH Home. | Photography Joshua Caldwell.
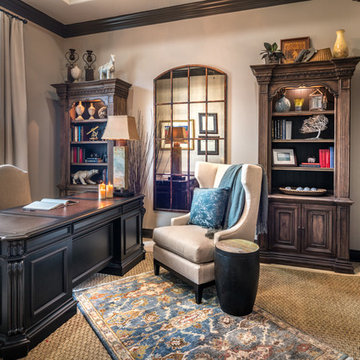
Traditional in design but there is nothing traditional about this office. Tons of natural light pours in from the windows and complements that gorgeous hardwood storage and brings out the little pops of color strategically placed on the shelves. The client came with the huge antique desk that had been passed down form generation to generation and we just had to use it! A great starting point of course but the room needed a little bit of umpiring up with a colorful rug and the divided mirror to make the room feel larger. Who doesn't love the rich colors of the molding too?!
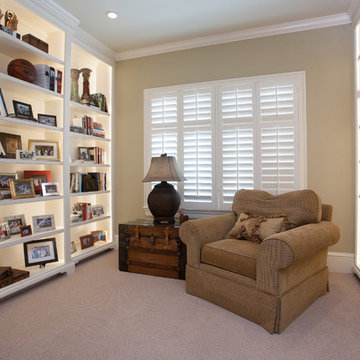
Custom home by Parkinson Building Group in Little Rock, AR.
リトルロックにあるお手頃価格の中くらいなトラディショナルスタイルのおしゃれなホームオフィス・書斎 (ベージュの壁、カーペット敷き、ライブラリー、暖炉なし、ベージュの床) の写真
リトルロックにあるお手頃価格の中くらいなトラディショナルスタイルのおしゃれなホームオフィス・書斎 (ベージュの壁、カーペット敷き、ライブラリー、暖炉なし、ベージュの床) の写真
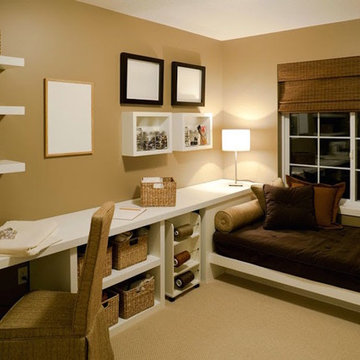
ナッシュビルにあるお手頃価格の中くらいなトランジショナルスタイルのおしゃれなクラフトルーム (ベージュの壁、カーペット敷き、暖炉なし、造り付け机、ベージュの床) の写真
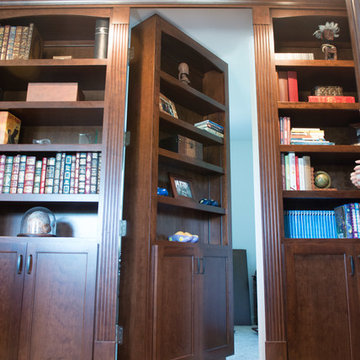
Cleverly disguised door is hidden among the book shelves revealing a secret home office.
他の地域にある高級な広いトラディショナルスタイルのおしゃれなホームオフィス・書斎 (ライブラリー、ベージュの壁、カーペット敷き、ベージュの床) の写真
他の地域にある高級な広いトラディショナルスタイルのおしゃれなホームオフィス・書斎 (ライブラリー、ベージュの壁、カーペット敷き、ベージュの床) の写真
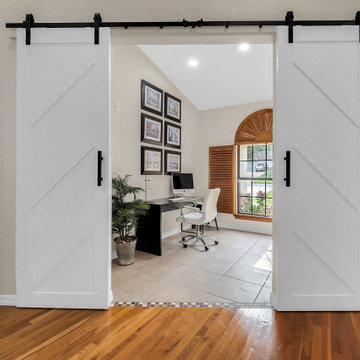
We completely updated this home from the outside to the inside. Every room was touched because the owner wanted to make it very sell-able. Our job was to lighten, brighten and do as many updates as we could on a shoe string budget. We started with the outside and we cleared the lakefront so that the lakefront view was open to the house. We also trimmed the large trees in the front and really opened the house up, before we painted the home and freshen up the landscaping. Inside we painted the house in a white duck color and updated the existing wood trim to a modern white color. We also installed shiplap on the TV wall and white washed the existing Fireplace brick. We installed lighting over the kitchen soffit as well as updated the can lighting. We then updated all 3 bathrooms. We finished it off with custom barn doors in the newly created office as well as the master bedroom. We completed the look with custom furniture!
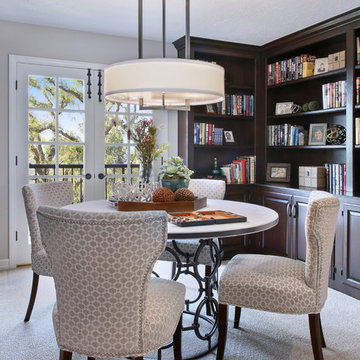
Jeri Koegel Photography
オレンジカウンティにあるお手頃価格の小さなトラディショナルスタイルのおしゃれなホームオフィス・書斎 (ライブラリー、ベージュの壁、カーペット敷き、暖炉なし、ベージュの床) の写真
オレンジカウンティにあるお手頃価格の小さなトラディショナルスタイルのおしゃれなホームオフィス・書斎 (ライブラリー、ベージュの壁、カーペット敷き、暖炉なし、ベージュの床) の写真

他の地域にある広いトランジショナルスタイルのおしゃれなクラフトルーム (ベージュの壁、淡色無垢フローリング、標準型暖炉、金属の暖炉まわり、自立型机、ベージュの床、表し梁) の写真
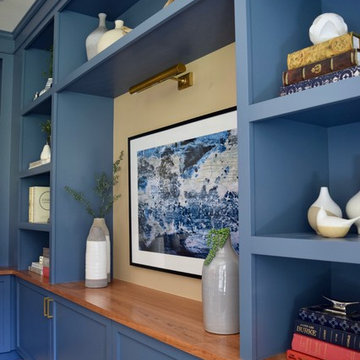
Maple & Plum
シアトルにあるお手頃価格のトランジショナルスタイルのおしゃれなホームオフィス・書斎 (ライブラリー、ベージュの壁、カーペット敷き、造り付け机、ベージュの床) の写真
シアトルにあるお手頃価格のトランジショナルスタイルのおしゃれなホームオフィス・書斎 (ライブラリー、ベージュの壁、カーペット敷き、造り付け机、ベージュの床) の写真
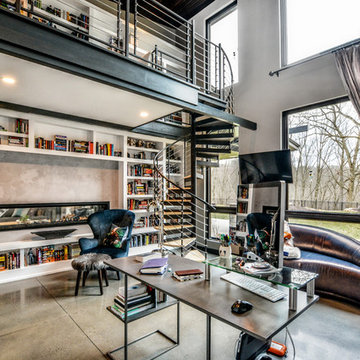
他の地域にある高級な広いコンテンポラリースタイルのおしゃれなホームオフィス・書斎 (ライブラリー、ベージュの壁、コンクリートの床、両方向型暖炉、コンクリートの暖炉まわり、自立型机、ベージュの床) の写真
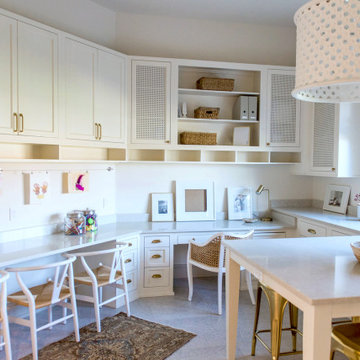
This Home Office/Work Room is the perfect place to pay bills, do homework, or crafting. Multiple work surfaces and ample storage make this the perfect family space for work or creativity.
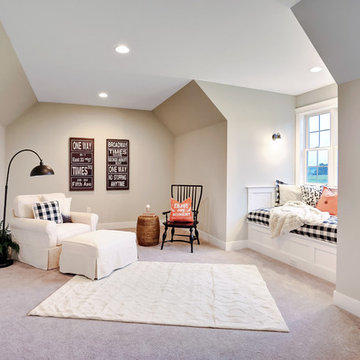
Designer details abound in this custom 2-story home with craftsman style exterior complete with fiber cement siding, attractive stone veneer, and a welcoming front porch. In addition to the 2-car side entry garage with finished mudroom, a breezeway connects the home to a 3rd car detached garage. Heightened 10’ceilings grace the 1st floor and impressive features throughout include stylish trim and ceiling details. The elegant Dining Room to the front of the home features a tray ceiling and craftsman style wainscoting with chair rail. Adjacent to the Dining Room is a formal Living Room with cozy gas fireplace. The open Kitchen is well-appointed with HanStone countertops, tile backsplash, stainless steel appliances, and a pantry. The sunny Breakfast Area provides access to a stamped concrete patio and opens to the Family Room with wood ceiling beams and a gas fireplace accented by a custom surround. A first-floor Study features trim ceiling detail and craftsman style wainscoting. The Owner’s Suite includes craftsman style wainscoting accent wall and a tray ceiling with stylish wood detail. The Owner’s Bathroom includes a custom tile shower, free standing tub, and oversized closet.
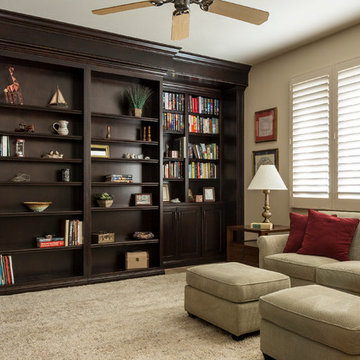
Loads of storage for books and curios hides a queen size Murphy bed. Mainly used as a library/reading room, the seating is comfortable and casual.
フェニックスにある高級な広いトランジショナルスタイルのおしゃれなホームオフィス・書斎 (ライブラリー、ベージュの壁、淡色無垢フローリング、自立型机、ベージュの床) の写真
フェニックスにある高級な広いトランジショナルスタイルのおしゃれなホームオフィス・書斎 (ライブラリー、ベージュの壁、淡色無垢フローリング、自立型机、ベージュの床) の写真
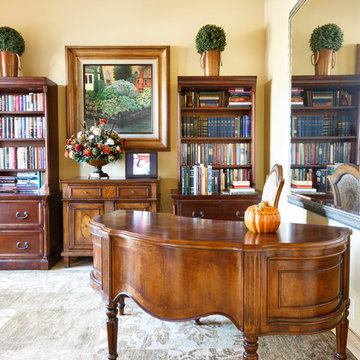
Meaghan Larsen Photographer - Lisa Shearer Designer
ソルトレイクシティにある中くらいなトラディショナルスタイルのおしゃれなホームオフィス・書斎 (ライブラリー、ベージュの壁、大理石の床、自立型机、ベージュの床) の写真
ソルトレイクシティにある中くらいなトラディショナルスタイルのおしゃれなホームオフィス・書斎 (ライブラリー、ベージュの壁、大理石の床、自立型机、ベージュの床) の写真
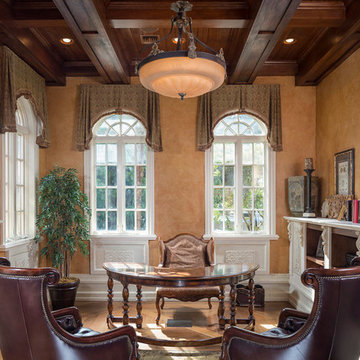
オーランドにある広い地中海スタイルのおしゃれなホームオフィス・書斎 (ライブラリー、ベージュの壁、無垢フローリング、暖炉なし、自立型机、ベージュの床) の写真
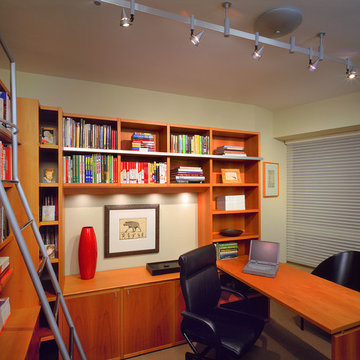
シカゴにあるお手頃価格の小さなトランジショナルスタイルのおしゃれなホームオフィス・書斎 (造り付け机、ライブラリー、ベージュの壁、ベージュの床、暖炉なし) の写真
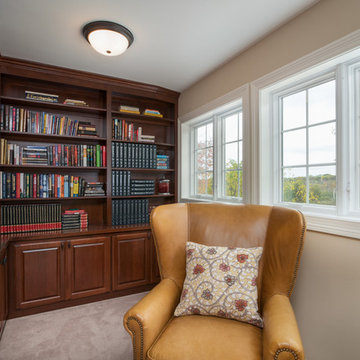
ミルウォーキーにある高級な小さなトラディショナルスタイルのおしゃれなホームオフィス・書斎 (ライブラリー、ベージュの壁、カーペット敷き、暖炉なし、造り付け机、ベージュの床) の写真
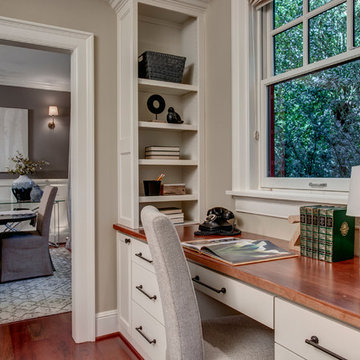
John Willbanks
シアトルにある小さなトランジショナルスタイルのおしゃれなホームオフィス・書斎 (ライブラリー、ベージュの壁、無垢フローリング、造り付け机、ベージュの床) の写真
シアトルにある小さなトランジショナルスタイルのおしゃれなホームオフィス・書斎 (ライブラリー、ベージュの壁、無垢フローリング、造り付け机、ベージュの床) の写真
クラフトルーム (ベージュの床、黄色い床、ライブラリー、ベージュの壁) の写真
1
