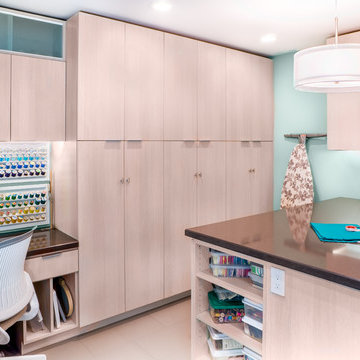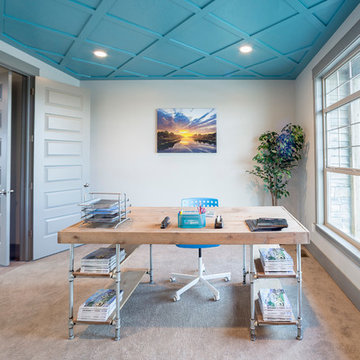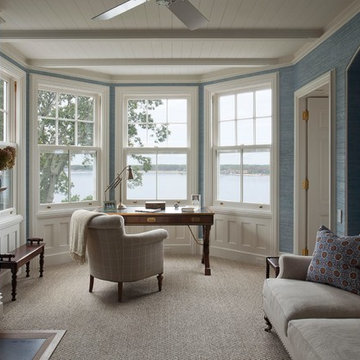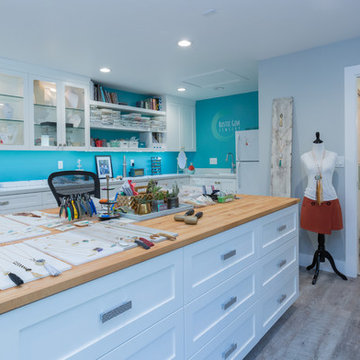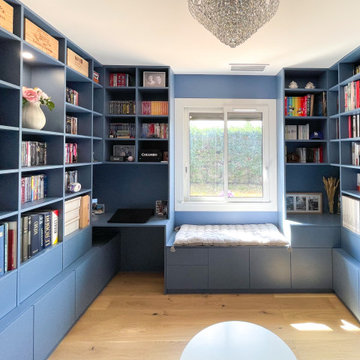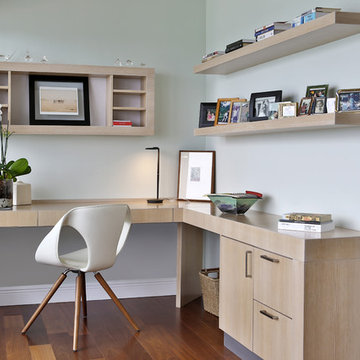中くらいなホームオフィス・書斎 (ベージュの床、黄色い床、青い壁) の写真
絞り込み:
資材コスト
並び替え:今日の人気順
写真 1〜20 枚目(全 330 枚)
1/5

Home office and den with painted paneling and cabinets. Brass chandelier and art lights accent the beautiful blue hue.
サンフランシスコにある高級な中くらいなビーチスタイルのおしゃれなホームオフィス・書斎 (ライブラリー、青い壁、濃色無垢フローリング、暖炉なし、自立型机、ベージュの床、折り上げ天井、パネル壁) の写真
サンフランシスコにある高級な中くらいなビーチスタイルのおしゃれなホームオフィス・書斎 (ライブラリー、青い壁、濃色無垢フローリング、暖炉なし、自立型机、ベージュの床、折り上げ天井、パネル壁) の写真

A study nook and a reading nook make the most f a black wall in the compact living area
メルボルンにある高級な中くらいなコンテンポラリースタイルのおしゃれな書斎 (青い壁、淡色無垢フローリング、造り付け机、ベージュの床、板張り天井) の写真
メルボルンにある高級な中くらいなコンテンポラリースタイルのおしゃれな書斎 (青い壁、淡色無垢フローリング、造り付け机、ベージュの床、板張り天井) の写真
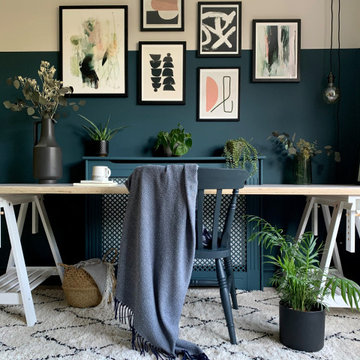
This home office was created to be able to seat 2 people when required and also provide a space for younger family members to complete homework or do crafts. The desk top was custom built using plywood to fit over trestle legs. The colour blocking and wall art adds visual interest.
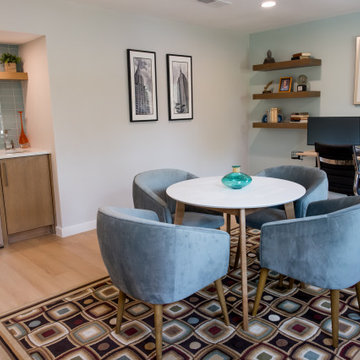
This serene home office features a wet bar with a mini fridge and floating shelves.
ダラスにあるお手頃価格の中くらいなミッドセンチュリースタイルのおしゃれな書斎 (青い壁、クッションフロア、自立型机、ベージュの床) の写真
ダラスにあるお手頃価格の中くらいなミッドセンチュリースタイルのおしゃれな書斎 (青い壁、クッションフロア、自立型机、ベージュの床) の写真
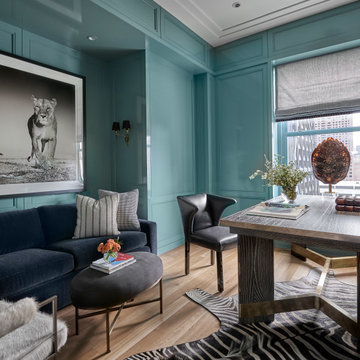
Having successfully designed the then bachelor’s penthouse residence at the Waldorf Astoria, Kadlec Architecture + Design was retained to combine 2 units into a full floor residence in the historic Palmolive building in Chicago. The couple was recently married and have five older kids between them all in their 20s. She has 2 girls and he has 3 boys (Think Brady bunch). Nate Berkus and Associates was the interior design firm, who is based in Chicago as well, so it was a fun collaborative process.
Details:
-Brass inlay in natural oak herringbone floors running the length of the hallway, which joins in the rotunda.
-Bronze metal and glass doors bring natural light into the interior of the residence and main hallway as well as highlight dramatic city and lake views.
-Billiards room is paneled in walnut with navy suede walls. The bar countertop is zinc.
-Kitchen is black lacquered with grass cloth walls and has two inset vintage brass vitrines.
-High gloss lacquered office
-Lots of vintage/antique lighting from Paris flea market (dining room fixture, over-scaled sconces in entry)
-World class art collection
Photography: Tony Soluri, Interior Design: Nate Berkus Interiors and Sasha Adler Design
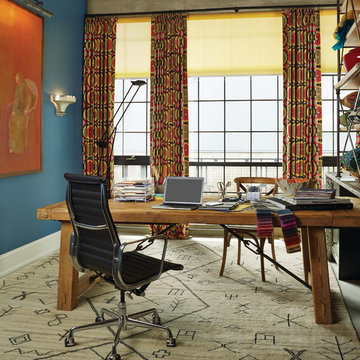
Modern meets rustic in this fabulous office complimented by Budget Blinds shades.
ブリッジポートにある中くらいなラスティックスタイルのおしゃれな書斎 (青い壁、カーペット敷き、暖炉なし、自立型机、ベージュの床) の写真
ブリッジポートにある中くらいなラスティックスタイルのおしゃれな書斎 (青い壁、カーペット敷き、暖炉なし、自立型机、ベージュの床) の写真
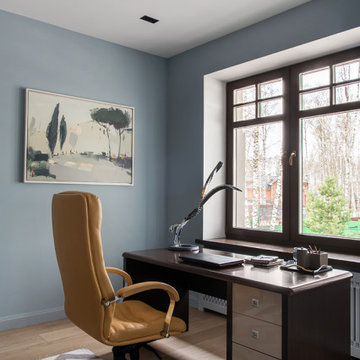
Рабочий кабинет в доме
モスクワにある低価格の中くらいなコンテンポラリースタイルのおしゃれな書斎 (青い壁、無垢フローリング、造り付け机、ベージュの床) の写真
モスクワにある低価格の中くらいなコンテンポラリースタイルのおしゃれな書斎 (青い壁、無垢フローリング、造り付け机、ベージュの床) の写真
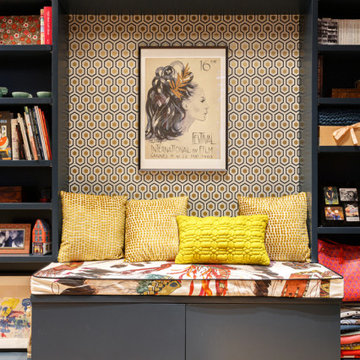
Le projet Lafayette est un projet extraordinaire. Un Loft, en plein coeur de Paris, aux accents industriels qui baigne dans la lumière grâce à son immense verrière.
Nous avons opéré une rénovation partielle pour ce magnifique loft de 200m2. La raison ? Il fallait rénover les pièces de vie et les chambres en priorité pour permettre à nos clients de s’installer au plus vite. C’est pour quoi la rénovation sera complétée dans un second temps avec le changement des salles de bain.
Côté esthétique, nos clients souhaitaient préserver l’originalité et l’authenticité de ce loft tout en le remettant au goût du jour.
L’exemple le plus probant concernant cette dualité est sans aucun doute la cuisine. D’un côté, on retrouve un côté moderne et neuf avec les caissons et les façades signés Ikea ainsi que le plan de travail sur-mesure en verre laqué blanc. D’un autre, on perçoit un côté authentique avec les carreaux de ciment sur-mesure au sol de Mosaïc del Sur ; ou encore avec ce bar en bois noir qui siège entre la cuisine et la salle à manger. Il s’agit d’un meuble chiné par nos clients que nous avons intégré au projet pour augmenter le côté authentique de l’intérieur.
A noter que la grandeur de l’espace a été un véritable challenge technique pour nos équipes. Elles ont du échafauder sur plusieurs mètres pour appliquer les peintures sur les murs. Ces dernières viennent de Farrow & Ball et ont fait l’objet de recommandations spéciales d’une coloriste.
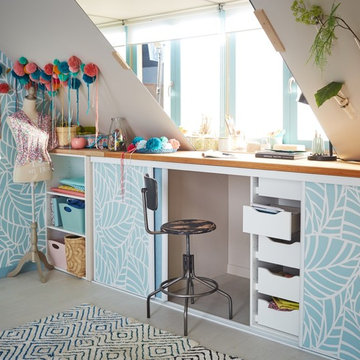
Bureau sous-combles Quasimodo pour Leroy Merlin.
Collaboration dans le cadre de leur Guide Maison.
パリにあるお手頃価格の中くらいなコンテンポラリースタイルのおしゃれなクラフトルーム (青い壁、淡色無垢フローリング、暖炉なし、造り付け机、ベージュの床) の写真
パリにあるお手頃価格の中くらいなコンテンポラリースタイルのおしゃれなクラフトルーム (青い壁、淡色無垢フローリング、暖炉なし、造り付け机、ベージュの床) の写真
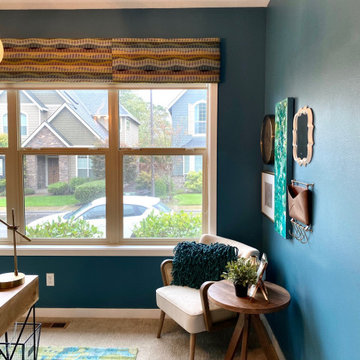
Wallpaper makes me happy and this bright, bold Schumacher print is sure to bring about a smile. The teal blue, lime, and yellow pull the space together into a cohesive, functional spot to meet your next deadline or take your next Zoom call. The cornice adds a beautiful focal point over the window, tying in to the wallpaper colors and the corner seating is perfect for an impromptu home office visitor. Certain this lucky client is loving her new space!
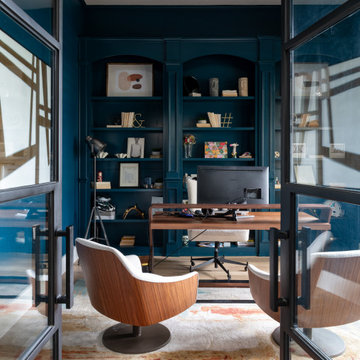
Office gets a modern update
オースティンにあるラグジュアリーな中くらいなモダンスタイルのおしゃれな書斎 (青い壁、淡色無垢フローリング、自立型机、ベージュの床) の写真
オースティンにあるラグジュアリーな中くらいなモダンスタイルのおしゃれな書斎 (青い壁、淡色無垢フローリング、自立型机、ベージュの床) の写真
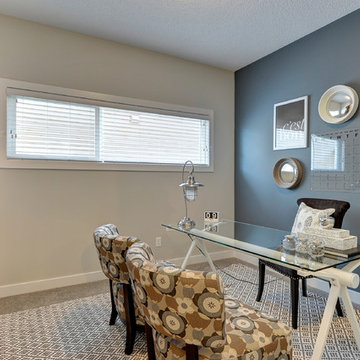
This large den sits off the kitchen. It has a large transom window to allow in lots of natural light and has plenty of room for a desk, chair, guest seating as well as a over-sized bookcase.
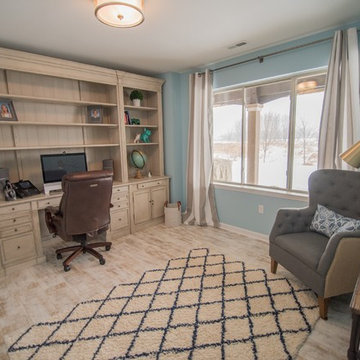
Paint: SW 6499
Flooring: Armstrong L3100
デトロイトにある中くらいなカントリー風のおしゃれな書斎 (造り付け机、青い壁、クッションフロア、暖炉なし、ベージュの床) の写真
デトロイトにある中くらいなカントリー風のおしゃれな書斎 (造り付け机、青い壁、クッションフロア、暖炉なし、ベージュの床) の写真
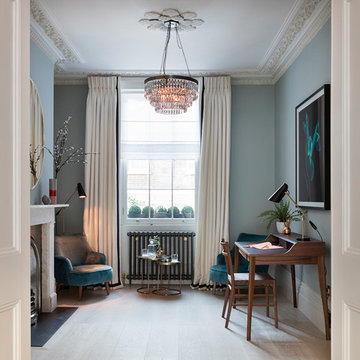
Nathalie Priem Photography
ロンドンにある中くらいなトランジショナルスタイルのおしゃれな書斎 (青い壁、淡色無垢フローリング、標準型暖炉、石材の暖炉まわり、自立型机、ベージュの床) の写真
ロンドンにある中くらいなトランジショナルスタイルのおしゃれな書斎 (青い壁、淡色無垢フローリング、標準型暖炉、石材の暖炉まわり、自立型机、ベージュの床) の写真
中くらいなホームオフィス・書斎 (ベージュの床、黄色い床、青い壁) の写真
1
