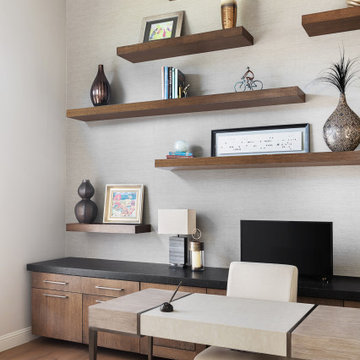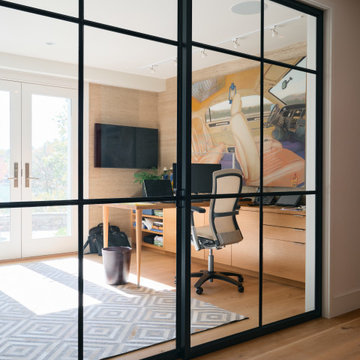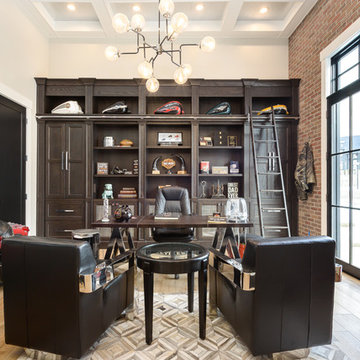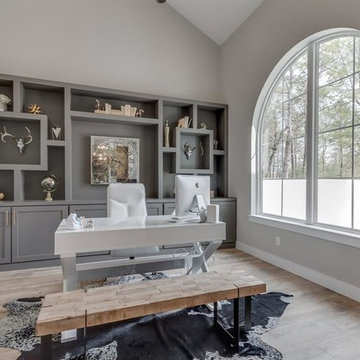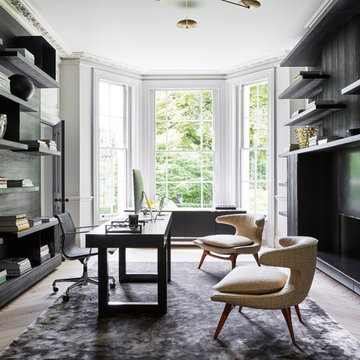広いホームオフィス・書斎 (ベージュの床、緑の床、黄色い床) の写真
絞り込み:
資材コスト
並び替え:今日の人気順
写真 1〜20 枚目(全 1,920 枚)
1/5

Cabinets: Dove Gray- Slab Drawers / floating shelves
Countertop: Caesarstone Moorland Fog 6046- 6” front face- miter edge
Ceiling wood floor: Shaw SW547 Yukon Maple 5”- 5002 Timberwolf
Photographer: Steve Chenn

フェニックスにある高級な広いトランジショナルスタイルのおしゃれなホームオフィス・書斎 (ライブラリー、紫の壁、淡色無垢フローリング、自立型机、ベージュの床、格子天井、全タイプの壁の仕上げ) の写真

パリにあるお手頃価格の広いコンテンポラリースタイルのおしゃれなホームオフィス・書斎 (ライブラリー、ベージュの壁、無垢フローリング、暖炉なし、造り付け机、ベージュの床) の写真

I worked with my client to create a home that looked and functioned beautifully whilst minimising the impact on the environment. We reused furniture where possible, sourced antiques and used sustainable products where possible, ensuring we combined deliveries and used UK based companies where possible. The result is a unique family home.
An informal seating area around the fireplace with custom joinery created to display family treasures and keepsakes whilst hiding family essentials in the cupboards beneath.
Beautiful antique rugs and furniture make this home really special but not so precious that the dog and young children aren't welcome.

Scandinavian minimalist home office with vaulted ceilings, skylights, and floor to ceiling windows.
ミネアポリスにある高級な広い北欧スタイルのおしゃれなアトリエ・スタジオ (白い壁、淡色無垢フローリング、自立型机、ベージュの床、三角天井) の写真
ミネアポリスにある高級な広い北欧スタイルのおしゃれなアトリエ・スタジオ (白い壁、淡色無垢フローリング、自立型机、ベージュの床、三角天井) の写真
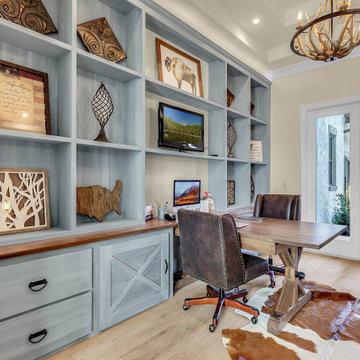
We designed and built this beautiful home office for our client who wanted the room to look amazing and function really well. Maria had a lot of books as well a some pieces that she wanted to display so getting the most out of the wall space was very important. We built this rolling ladder so that she would reach every inch of space. We custom built and finished it with our custom special walnut beachy color and it turned out great. We also built a two person desk so that Maria could meet with her clients.

The family living in this shingled roofed home on the Peninsula loves color and pattern. At the heart of the two-story house, we created a library with high gloss lapis blue walls. The tête-à-tête provides an inviting place for the couple to read while their children play games at the antique card table. As a counterpoint, the open planned family, dining room, and kitchen have white walls. We selected a deep aubergine for the kitchen cabinetry. In the tranquil master suite, we layered celadon and sky blue while the daughters' room features pink, purple, and citrine.
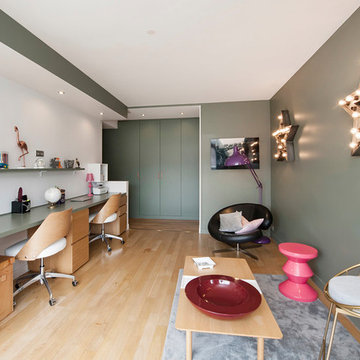
Suite à une nouvelle acquisition cette ancien duplex a été transformé en triplex. Un étage pièce de vie, un étage pour les enfants pré ado et un étage pour les parents. Nous avons travaillé les volumes, la clarté, un look à la fois chaleureux et épuré
Ici nous avons crée un salon pour les enfants dédié à la fois aux devoirs et à la détente

With one of the best balcony views of the golf course, this office is sure to inspire. A bold, deep bronze light fixture sets the tone, and rich casework provides a sophisticated backdrop for working from home and a great place to display books, objects or collections like this curated vintage golf photo collection.
For more photos of this project visit our website: https://wendyobrienid.com.
Photography by Valve Interactive: https://valveinteractive.com/
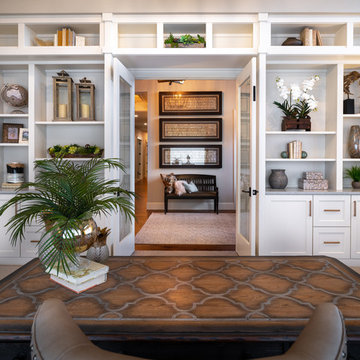
Photography by Steven Paul
ポートランドにある広いトランジショナルスタイルのおしゃれなホームオフィス・書斎 (ライブラリー、ベージュの壁、カーペット敷き、自立型机、ベージュの床) の写真
ポートランドにある広いトランジショナルスタイルのおしゃれなホームオフィス・書斎 (ライブラリー、ベージュの壁、カーペット敷き、自立型机、ベージュの床) の写真
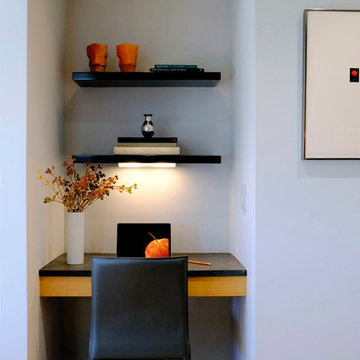
Kitchen Organization Station
Photography: Kevin Guzman
サンフランシスコにある高級な広いコンテンポラリースタイルのおしゃれなホームオフィス・書斎 (グレーの壁、淡色無垢フローリング、造り付け机、ベージュの床) の写真
サンフランシスコにある高級な広いコンテンポラリースタイルのおしゃれなホームオフィス・書斎 (グレーの壁、淡色無垢フローリング、造り付け机、ベージュの床) の写真
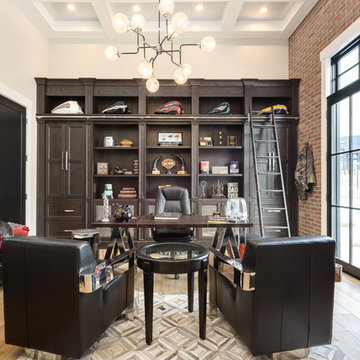
FX Home Tours
Interior Design: Osmond Design
ソルトレイクシティにある広いトランジショナルスタイルのおしゃれな書斎 (ベージュの壁、淡色無垢フローリング、暖炉なし、自立型机、ベージュの床) の写真
ソルトレイクシティにある広いトランジショナルスタイルのおしゃれな書斎 (ベージュの壁、淡色無垢フローリング、暖炉なし、自立型机、ベージュの床) の写真
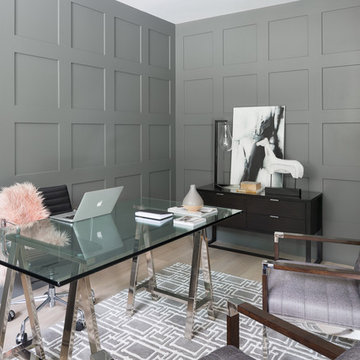
Never underestimate the impact of adding panel details to walls. Panels are a fantastic detail which can be incorporated into libraries & den's, wine lounges, powder rooms, staircases & halls, as well as living rooms & dining rooms. The style, shape & scale of the panels designed will depend upon wether the style of the home is traditional, transitional or contemporary. Panel details also provide drama & architectural interest when incorporated on to ceilings.
Photo by Barry Calhoun/Staging by Dekora

This new modern house is located in a meadow in Lenox MA. The house is designed as a series of linked pavilions to connect the house to the nature and to provide the maximum daylight in each room. The center focus of the home is the largest pavilion containing the living/dining/kitchen, with the guest pavilion to the south and the master bedroom and screen porch pavilions to the west. While the roof line appears flat from the exterior, the roofs of each pavilion have a pronounced slope inward and to the north, a sort of funnel shape. This design allows rain water to channel via a scupper to cisterns located on the north side of the house. Steel beams, Douglas fir rafters and purlins are exposed in the living/dining/kitchen pavilion.
Photo by: Nat Rea Photography
広いホームオフィス・書斎 (ベージュの床、緑の床、黄色い床) の写真
1
