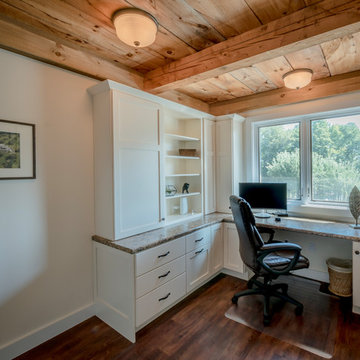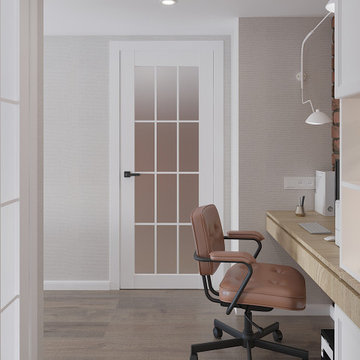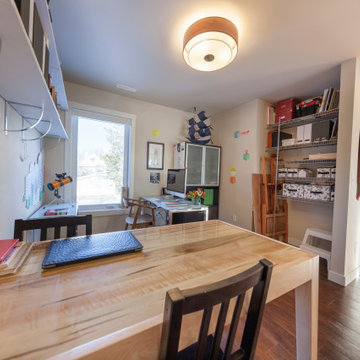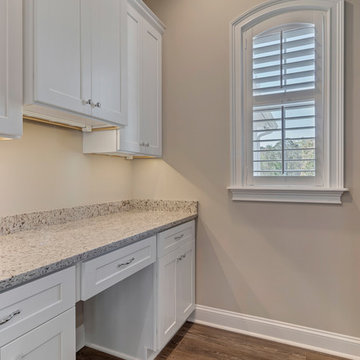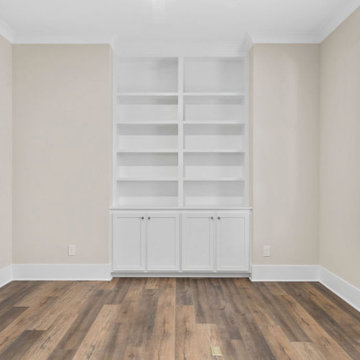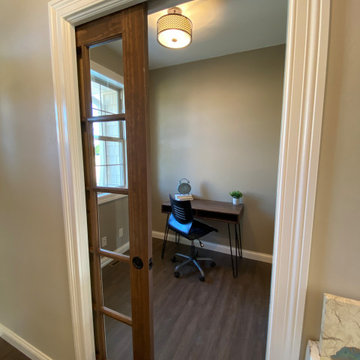ホームオフィス・書斎 (クッションフロア、茶色い床、黄色い床、ベージュの壁) の写真
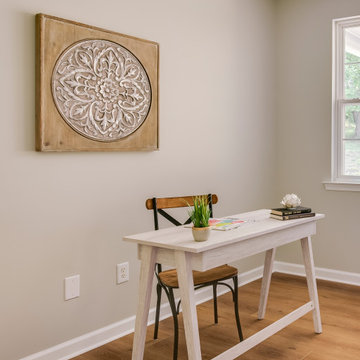
Kingswood Signature from the Modin Rigid LVP Collection - Tones of golden oak and walnut, with sparse knots to balance the more traditional palette.
ボルチモアにある小さなコンテンポラリースタイルのおしゃれな書斎 (クッションフロア、自立型机、黄色い床、ベージュの壁) の写真
ボルチモアにある小さなコンテンポラリースタイルのおしゃれな書斎 (クッションフロア、自立型机、黄色い床、ベージュの壁) の写真
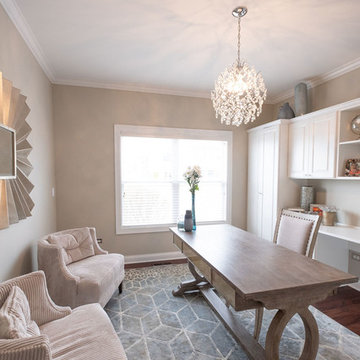
シカゴにある高級な中くらいなトランジショナルスタイルのおしゃれなホームオフィス・書斎 (ベージュの壁、クッションフロア、暖炉なし、自立型机、茶色い床) の写真
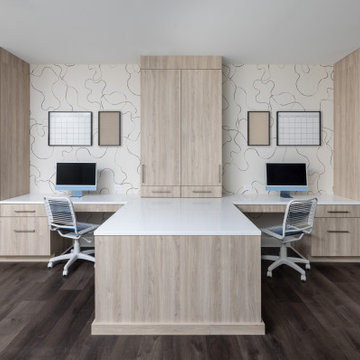
This custom study/work area is the sweet spot for this busy growing family. Located by the second staircase off the kitchen, this lower level workstation can function as a craft center, tutoring and multiple stations for a variety of activities. The wallpaper on the back accent wall play creatively against the flat slab woodgrain cabinetry, and a center peninsula provides extra storage and countertop space.
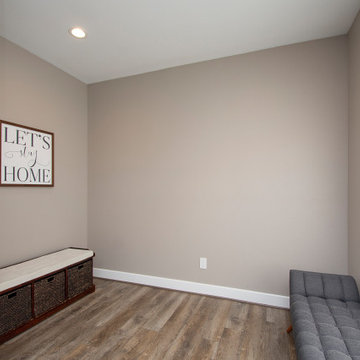
Our clients wanted to increase the size of their kitchen, which was small, in comparison to the overall size of the home. They wanted a more open livable space for the family to be able to hang out downstairs. They wanted to remove the walls downstairs in the front formal living and den making them a new large den/entering room. They also wanted to remove the powder and laundry room from the center of the kitchen, giving them more functional space in the kitchen that was completely opened up to their den. The addition was planned to be one story with a bedroom/game room (flex space), laundry room, bathroom (to serve as the on-suite to the bedroom and pool bath), and storage closet. They also wanted a larger sliding door leading out to the pool.
We demoed the entire kitchen, including the laundry room and powder bath that were in the center! The wall between the den and formal living was removed, completely opening up that space to the entry of the house. A small space was separated out from the main den area, creating a flex space for them to become a home office, sitting area, or reading nook. A beautiful fireplace was added, surrounded with slate ledger, flanked with built-in bookcases creating a focal point to the den. Behind this main open living area, is the addition. When the addition is not being utilized as a guest room, it serves as a game room for their two young boys. There is a large closet in there great for toys or additional storage. A full bath was added, which is connected to the bedroom, but also opens to the hallway so that it can be used for the pool bath.
The new laundry room is a dream come true! Not only does it have room for cabinets, but it also has space for a much-needed extra refrigerator. There is also a closet inside the laundry room for additional storage. This first-floor addition has greatly enhanced the functionality of this family’s daily lives. Previously, there was essentially only one small space for them to hang out downstairs, making it impossible for more than one conversation to be had. Now, the kids can be playing air hockey, video games, or roughhousing in the game room, while the adults can be enjoying TV in the den or cooking in the kitchen, without interruption! While living through a remodel might not be easy, the outcome definitely outweighs the struggles throughout the process.
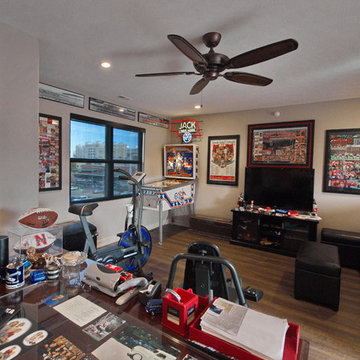
Lisza Coffey
オマハにあるお手頃価格の中くらいなトランジショナルスタイルのおしゃれな書斎 (ベージュの壁、クッションフロア、自立型机、茶色い床) の写真
オマハにあるお手頃価格の中くらいなトランジショナルスタイルのおしゃれな書斎 (ベージュの壁、クッションフロア、自立型机、茶色い床) の写真
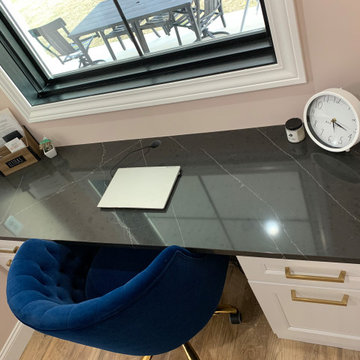
他の地域にあるお手頃価格の小さなトランジショナルスタイルのおしゃれなホームオフィス・書斎 (クッションフロア、造り付け机、茶色い床、ベージュの壁) の写真
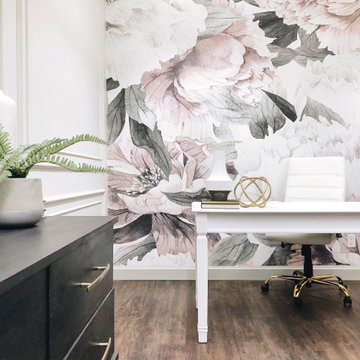
Anewall floral wallpaper with wall panelling.
バンクーバーにあるお手頃価格の広いトランジショナルスタイルのおしゃれなアトリエ・スタジオ (ベージュの壁、クッションフロア、暖炉なし、自立型机、茶色い床、パネル壁) の写真
バンクーバーにあるお手頃価格の広いトランジショナルスタイルのおしゃれなアトリエ・スタジオ (ベージュの壁、クッションフロア、暖炉なし、自立型机、茶色い床、パネル壁) の写真
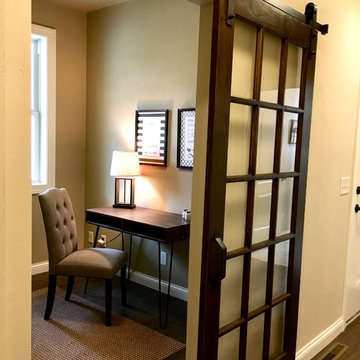
Home Office
他の地域にあるお手頃価格の中くらいなコンテンポラリースタイルのおしゃれな書斎 (ベージュの壁、クッションフロア、暖炉なし、自立型机、茶色い床) の写真
他の地域にあるお手頃価格の中くらいなコンテンポラリースタイルのおしゃれな書斎 (ベージュの壁、クッションフロア、暖炉なし、自立型机、茶色い床) の写真
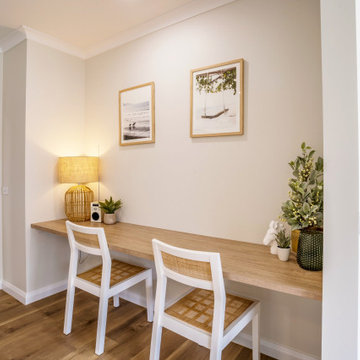
a built-in study nook next to main living areas
他の地域にある中くらいなコンテンポラリースタイルのおしゃれな書斎 (ベージュの壁、クッションフロア、自立型机、茶色い床) の写真
他の地域にある中くらいなコンテンポラリースタイルのおしゃれな書斎 (ベージュの壁、クッションフロア、自立型机、茶色い床) の写真
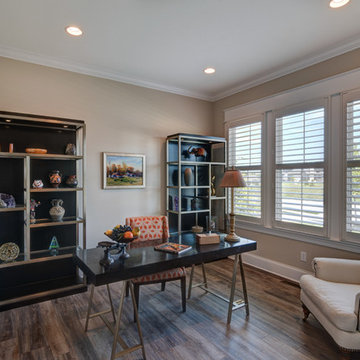
Need to work from home? With a cozy home office like this, that will never be a problem. With bold accent colors and eclectic taste, you'll ask to work from home more often.
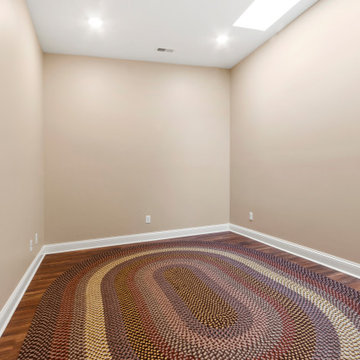
Our clients had a vision to turn this completely empty second story store front in downtown Beloit, WI into their home. The space now includes a bedroom, kitchen, living room, laundry room, office, powder room, master bathroom and a solarium. Luxury vinyl plank flooring was installed throughout the home and quartz countertops were installed in the bathrooms, kitchen and laundry room. Brick walls were left exposed adding historical charm to this beautiful home and a solarium provides the perfect place to quietly sit and enjoy the views of the downtown below. Making this rehabilitation even more exciting, the Downtown Beloit Association presented our clients with two awards, Best Fascade Rehabilitation over $15,000 and Best Upper Floor Development! We couldn’t be more proud!
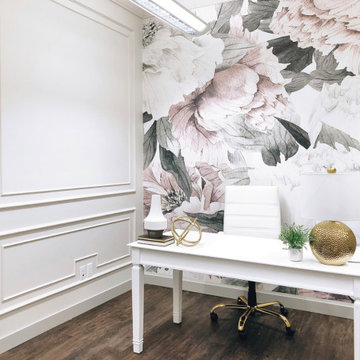
Anewall floral wallpaper with wall panelling.
バンクーバーにあるお手頃価格の広いトランジショナルスタイルのおしゃれなアトリエ・スタジオ (ベージュの壁、クッションフロア、暖炉なし、自立型机、茶色い床、パネル壁) の写真
バンクーバーにあるお手頃価格の広いトランジショナルスタイルのおしゃれなアトリエ・スタジオ (ベージュの壁、クッションフロア、暖炉なし、自立型机、茶色い床、パネル壁) の写真
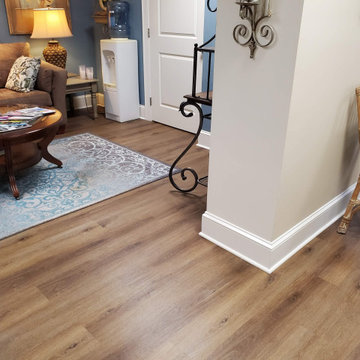
Tarkett Nu Gen Luxury Vinyl Flooring Click Installation color Pecan Flame
シャーロットにあるお手頃価格の広いモダンスタイルのおしゃれなアトリエ・スタジオ (ベージュの壁、クッションフロア、茶色い床) の写真
シャーロットにあるお手頃価格の広いモダンスタイルのおしゃれなアトリエ・スタジオ (ベージュの壁、クッションフロア、茶色い床) の写真
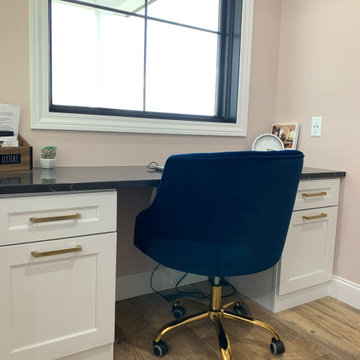
他の地域にあるお手頃価格の小さなトランジショナルスタイルのおしゃれなホームオフィス・書斎 (クッションフロア、造り付け机、茶色い床、ベージュの壁) の写真
ホームオフィス・書斎 (クッションフロア、茶色い床、黄色い床、ベージュの壁) の写真
1
