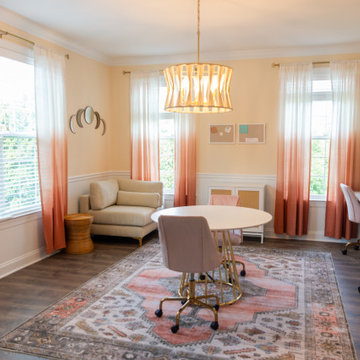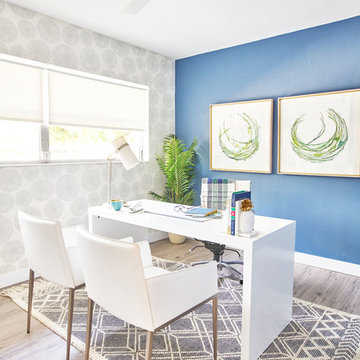ホームオフィス・書斎 (クッションフロア、ベージュの床、グレーの床) の写真
絞り込み:
資材コスト
並び替え:今日の人気順
写真 1〜20 枚目(全 605 枚)
1/4

The dark black shelving of the office wall contracts strikingly with the light flooring and furniture, creating a sense of depth.
サクラメントにある小さなトランジショナルスタイルのおしゃれなアトリエ・スタジオ (黒い壁、クッションフロア、造り付け机、ベージュの床) の写真
サクラメントにある小さなトランジショナルスタイルのおしゃれなアトリエ・スタジオ (黒い壁、クッションフロア、造り付け机、ベージュの床) の写真
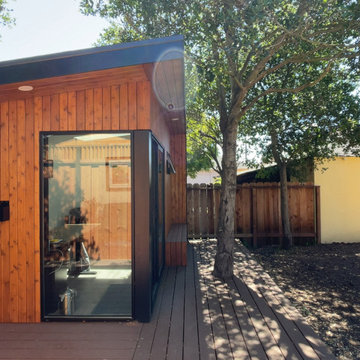
It's more than a shed, it's a lifestyle.
Your private, pre-fabricated, backyard office, art studio, home gym, and more.
Key Features:
-120 sqft of exterior wall (8' x 14' nominal size).
-97 sqft net interior space inside.
-Prefabricated panel system.
-Concrete foundation.
-Insulated walls, floor and roof.
-Outlets and lights installed.
-Corrugated metal exterior walls.
-Cedar board ventilated facade.
-Customizable deck.
Included in our base option:
-Premium black aluminum 72" wide sliding door.
-Premium black aluminum top window.
-Red cedar ventilated facade and soffit.
-Corrugated metal exterior walls.
-Sheetrock walls and ceiling inside, painted white.
-Premium vinyl flooring inside.
-Two outlets and two can ceiling lights inside.
-Two exterior soffit can lights.

We usually have a galley style kitchen in the Oasis but this desk was requested.
I love working with clients that have ideas that I have been waiting to bring to life. All of the owner requests were things I had been wanting to try in an Oasis model. The table and seating area in the circle window bump out that normally had a bar spanning the window; the round tub with the rounded tiled wall instead of a typical angled corner shower; an extended loft making a big semi circle window possible that follows the already curved roof. These were all ideas that I just loved and was happy to figure out. I love how different each unit can turn out to fit someones personality.
The Oasis model is known for its giant round window and shower bump-out as well as 3 roof sections (one of which is curved). The Oasis is built on an 8x24' trailer. We build these tiny homes on the Big Island of Hawaii and ship them throughout the Hawaiian Islands.
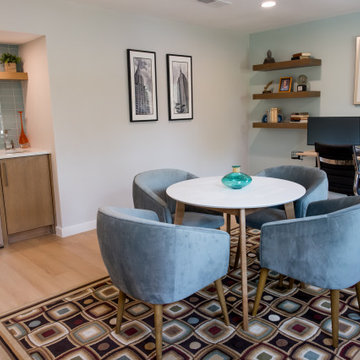
This serene home office features a wet bar with a mini fridge and floating shelves.
ダラスにあるお手頃価格の中くらいなミッドセンチュリースタイルのおしゃれな書斎 (青い壁、クッションフロア、自立型机、ベージュの床) の写真
ダラスにあるお手頃価格の中くらいなミッドセンチュリースタイルのおしゃれな書斎 (青い壁、クッションフロア、自立型机、ベージュの床) の写真
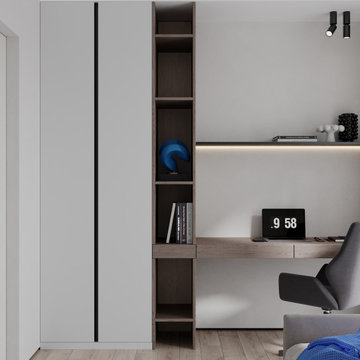
他の地域にあるお手頃価格の中くらいなコンテンポラリースタイルのおしゃれな書斎 (ベージュの壁、クッションフロア、暖炉なし、造り付け机、ベージュの床、クロスの天井、壁紙) の写真
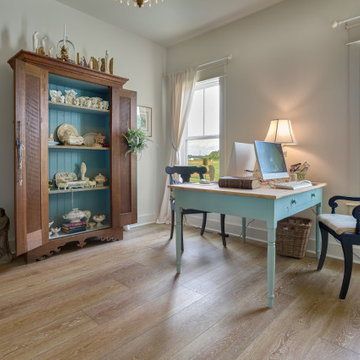
Refined yet natural. A white wire-brush gives the natural wood tone a distinct depth, lending it to a variety of spaces. With the Modin Collection, we have raised the bar on luxury vinyl plank. The result is a new standard in resilient flooring. Modin offers true embossed in register texture, a low sheen level, a rigid SPC core, an industry-leading wear layer, and so much more.
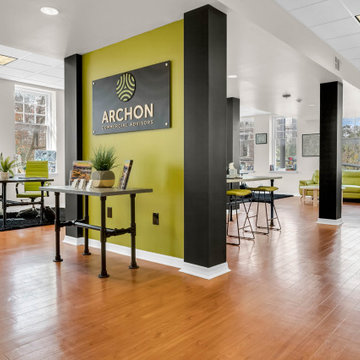
Molly's Marketplace custom designed office desks for the founders of Archon Commercial Advisors. David Cobb wanted a rustic, industrial and modern look. We achieved their vision by using industrial piping for the table bottoms and handcrafted and weathered wooded tops
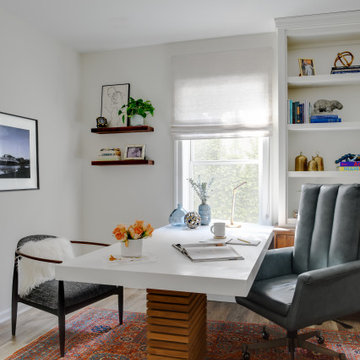
This basement home office received a top to bottom upgrade. Previously a dark, uninviting space we had the goal to make it light and bright. We started by removing the existing carpeting and replacing it with luxury vinyl. The client's previously owned the walnut sideboard, and we creatively repurposed it as part of the beautiful builtins. Functional storage on the bottom and the bookshelves host meaningful and curated accessories. We layered the most stunning oriental rug and using a teak and concrete dining table as a desk for ample work surface. A soft and delicate roman shade, brightened up the wall paint, replaced the ceiling light fixture and added commissioned artwork to complete the look.
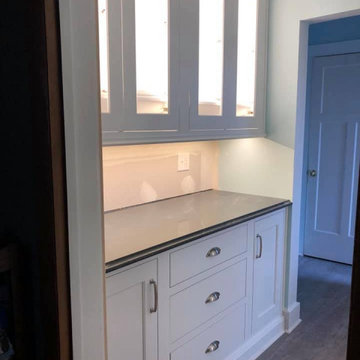
Hallway butler pantry w/ galley style mudroom/office
Shiloh cabinets in Butler Pantry.
KraftMaid cabinets in mudroom/office.
Quartz countertops on all.
Caesarstone soapstone in butler pantry
Expo in office
Belcastel hardware by Jeffrey Alexander
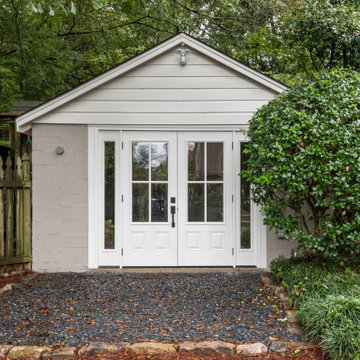
Our homeowners need a flex space and an existing cinder block garage was the perfect place. The garage was waterproofed and finished and now is fully functional as an open office space with a wet bar and a full bathroom. It is bright, airy and as private as you need it to be to conduct business on a day to day basis.
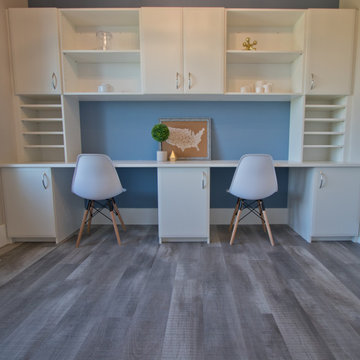
Luxury Vinyl Floors from Pergo: Ballard Oak
他の地域にあるおしゃれな書斎 (クッションフロア、造り付け机、グレーの床) の写真
他の地域にあるおしゃれな書斎 (クッションフロア、造り付け机、グレーの床) の写真
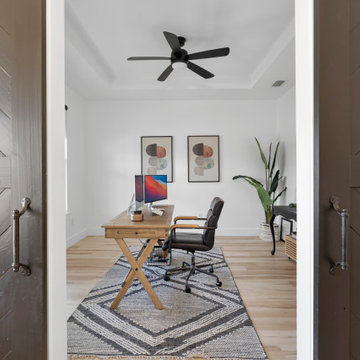
This beautiful custom home is in the gated community of Cedar Creek at Deerpoint Lake.
他の地域にある高級な中くらいなカントリー風のおしゃれなホームオフィス・書斎 (白い壁、クッションフロア、ベージュの床) の写真
他の地域にある高級な中くらいなカントリー風のおしゃれなホームオフィス・書斎 (白い壁、クッションフロア、ベージュの床) の写真
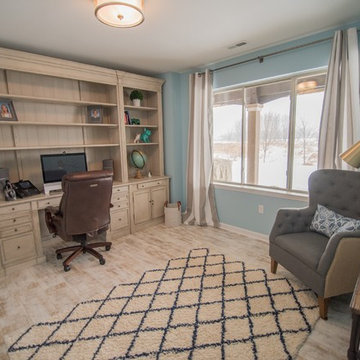
Paint: SW 6499
Flooring: Armstrong L3100
デトロイトにある中くらいなカントリー風のおしゃれな書斎 (造り付け机、青い壁、クッションフロア、暖炉なし、ベージュの床) の写真
デトロイトにある中くらいなカントリー風のおしゃれな書斎 (造り付け机、青い壁、クッションフロア、暖炉なし、ベージュの床) の写真
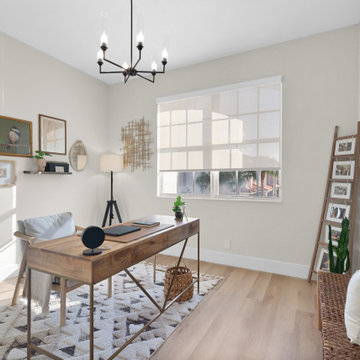
Inspired by sandy shorelines on the California coast, this beachy blonde vinyl floor brings just the right amount of variation to each room. With the Modin Collection, we have raised the bar on luxury vinyl plank. The result is a new standard in resilient flooring. Modin offers true embossed in register texture, a low sheen level, a rigid SPC core, an industry-leading wear layer, and so much more.
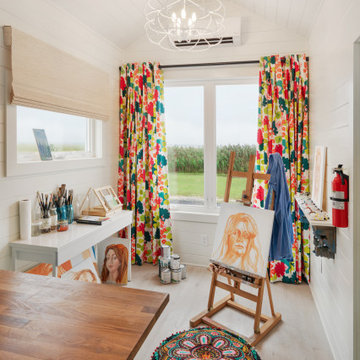
フィラデルフィアにあるお手頃価格の小さなエクレクティックスタイルのおしゃれなホームオフィス・書斎 (クッションフロア、塗装板張りの天井、三角天井、白い壁、自立型机、ベージュの床、塗装板張りの壁) の写真
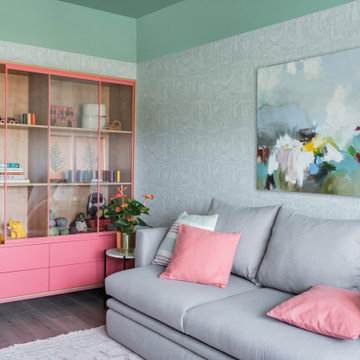
Семья очень творческая, поэтому одну комнату решили оформить как мастерскую-кабинет с перспективой в дальнейшем использовать в качестве детской. Интерьер светлый, с яркими акцентами зеленого — одного из любимого цвета заказчиков. На стенах — обои Borastapeter Scandinavian Designers II с принтом, созданным культовым шведским дизайнером Стигом Линдбергом для выставки в Nordic Company в 1947 году. Другим украшением комнаты стала большая картина с изображением плода клена, которая ассоциируется с крыльями или с пополнением в семье.
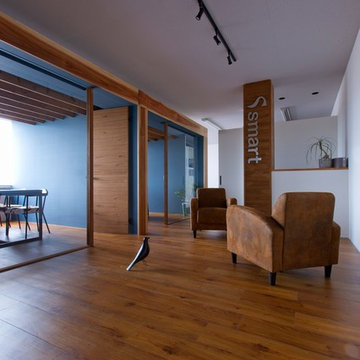
他の地域にある低価格の小さなミッドセンチュリースタイルのおしゃれなアトリエ・スタジオ (青い壁、クッションフロア、自立型机、ベージュの床) の写真
ホームオフィス・書斎 (クッションフロア、ベージュの床、グレーの床) の写真
1
