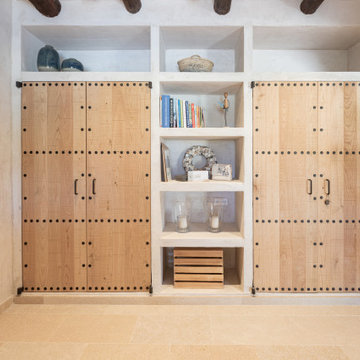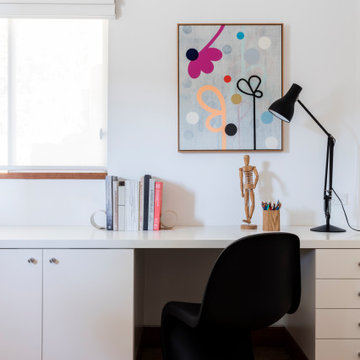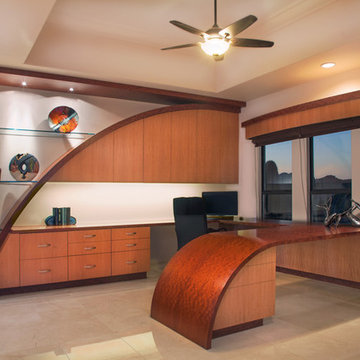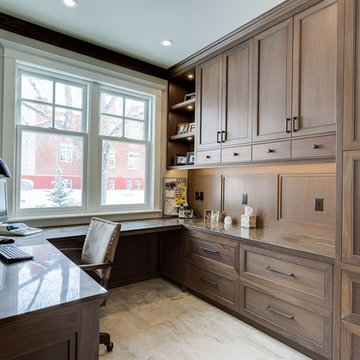ホームオフィス・書斎 (スレートの床、トラバーチンの床) の写真

A former unused dining room, this cozy library is transformed into a functional space that features grand bookcases perfect for voracious book lovers, displays of treasured antiques and a gallery wall collection of personal artwork.
Shown in this photo: home library, library, mercury chandelier, area rug, slipper chairs, gray chairs, tufted ottoman, custom bookcases, nesting tables, wall art, accessories, antiques & finishing touches designed by LMOH Home. | Photography Joshua Caldwell.
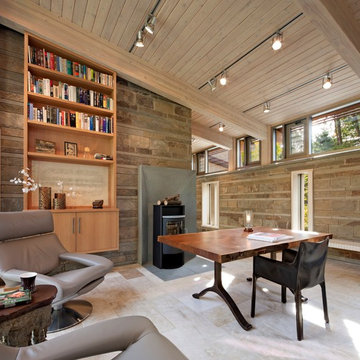
ボストンにあるラグジュアリーな広いコンテンポラリースタイルのおしゃれな書斎 (薪ストーブ、自立型机、ベージュの床、ベージュの壁、トラバーチンの床) の写真
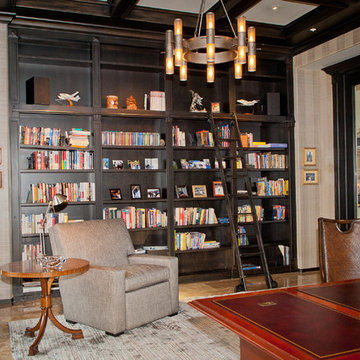
BRENDA JACOBSON PHOTOGRAPHY
フェニックスにある広いトラディショナルスタイルのおしゃれなホームオフィス・書斎 (ライブラリー、マルチカラーの壁、トラバーチンの床、暖炉なし、自立型机) の写真
フェニックスにある広いトラディショナルスタイルのおしゃれなホームオフィス・書斎 (ライブラリー、マルチカラーの壁、トラバーチンの床、暖炉なし、自立型机) の写真

This remodel of a mid-century gem is located in the town of Lincoln, MA a hot bed of modernist homes inspired by Gropius’ own house built nearby in the 1940s. By the time the house was built, modernism had evolved from the Gropius era, to incorporate the rural vibe of Lincoln with spectacular exposed wooden beams and deep overhangs.
The design rejects the traditional New England house with its enclosing wall and inward posture. The low pitched roofs, open floor plan, and large windows openings connect the house to nature to make the most of it's rural setting.
Photo by: Nat Rea Photography
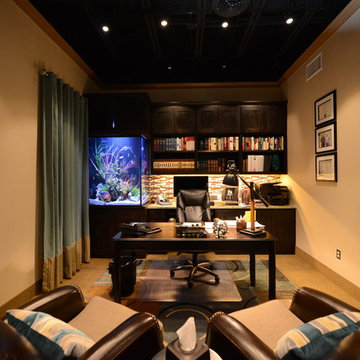
This aquarium is 225 gallons with a lengths of 36", width of 30" and height of 48". The filtration system is housed in the matching cabinet below the aquarium and is lit with LED lighting.
Location- Garland, Texas
Year Completed- 2013
Project Cost- $8000.00
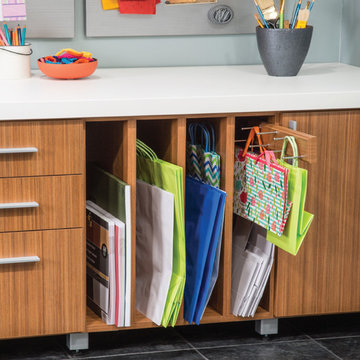
Craft room or homework room, why not create a space where the whole family can function!
ニューヨークにある高級な中くらいなトランジショナルスタイルのおしゃれなクラフトルーム (グレーの壁、スレートの床、自立型机、暖炉なし) の写真
ニューヨークにある高級な中くらいなトランジショナルスタイルのおしゃれなクラフトルーム (グレーの壁、スレートの床、自立型机、暖炉なし) の写真
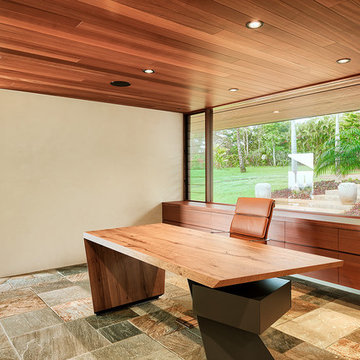
Architecture & Interiors by Design Concepts Hawaii
ハワイにある中くらいなコンテンポラリースタイルのおしゃれなホームオフィス・書斎 (ベージュの壁、自立型机、スレートの床、マルチカラーの床) の写真
ハワイにある中くらいなコンテンポラリースタイルのおしゃれなホームオフィス・書斎 (ベージュの壁、自立型机、スレートの床、マルチカラーの床) の写真
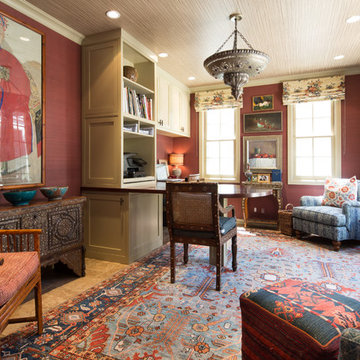
Photos by Erika Bierman www.erikabiermanphotography.com
ロサンゼルスにある高級な中くらいなエクレクティックスタイルのおしゃれな書斎 (赤い壁、トラバーチンの床、暖炉なし、造り付け机) の写真
ロサンゼルスにある高級な中くらいなエクレクティックスタイルのおしゃれな書斎 (赤い壁、トラバーチンの床、暖炉なし、造り付け机) の写真
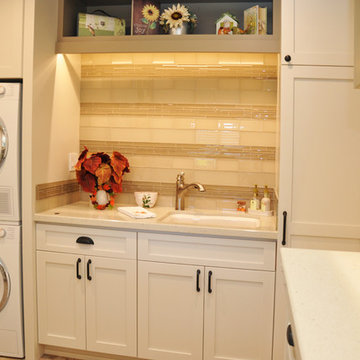
ロサンゼルスにある中くらいなトランジショナルスタイルのおしゃれなクラフトルーム (白い壁、トラバーチンの床、造り付け机、ベージュの床) の写真
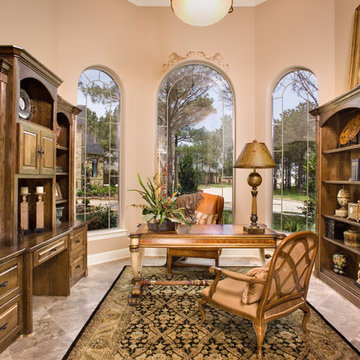
Natural stone flooring was used to compliment the beautiful wood furniture in this home office. Storm Travertine tile was used for the flooring material.

Ernesto Santalla PLLC is located in historic Georgetown, Washington, DC.
Ernesto Santalla was born in Cuba and received a degree in Architecture from Cornell University in 1984, following which he moved to Washington, DC, and became a registered architect. Since then, he has contributed to the changing skyline of DC and worked on projects in the United States, Puerto Rico, and Europe. His work has been widely published and received numerous awards.
Ernesto Santalla PLLC offers professional services in Architecture, Interior Design, and Graphic Design. This website creates a window to Ernesto's projects, ideas and process–just enough to whet the appetite. We invite you to visit our office to learn more about us and our work.
Photography by Geoffrey Hodgdon
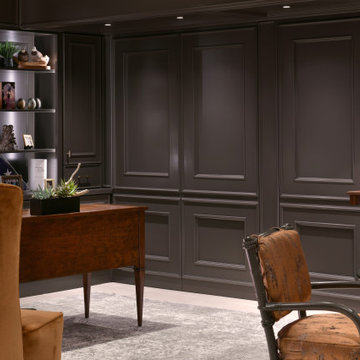
他の地域にある中くらいなトラディショナルスタイルのおしゃれな書斎 (黒い壁、トラバーチンの床、横長型暖炉、石材の暖炉まわり、自立型机、ベージュの床、パネル壁) の写真
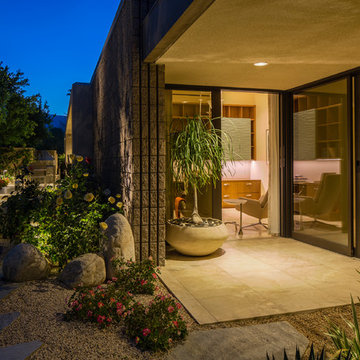
Home office opens to protected patio and garden.
photo by Lael Taylor
ワシントンD.C.にあるラグジュアリーな広いコンテンポラリースタイルのおしゃれな書斎 (ベージュの壁、トラバーチンの床、造り付け机、ベージュの床) の写真
ワシントンD.C.にあるラグジュアリーな広いコンテンポラリースタイルのおしゃれな書斎 (ベージュの壁、トラバーチンの床、造り付け机、ベージュの床) の写真
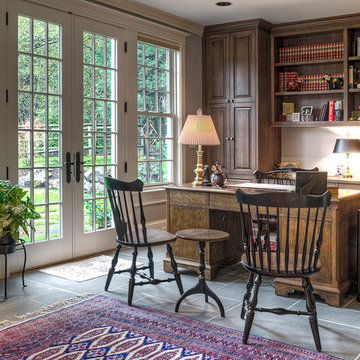
シアトルにある広いカントリー風のおしゃれなホームオフィス・書斎 (グレーの壁、自立型机、スレートの床、暖炉なし、グレーの床) の写真
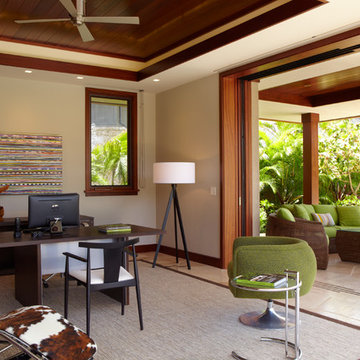
A 5,000 square foot "Hawaiian Ranch" style single-family home located in Kailua, Hawaii. Design focuses on blending into the surroundings while maintaing a fresh, up-to-date feel. Finished home reflects a strong indoor-outdoor relationship and features a lovely courtyard and pool, buffered from onshore winds.
Photography - Kyle Rothenborg
ホームオフィス・書斎 (スレートの床、トラバーチンの床) の写真
1
