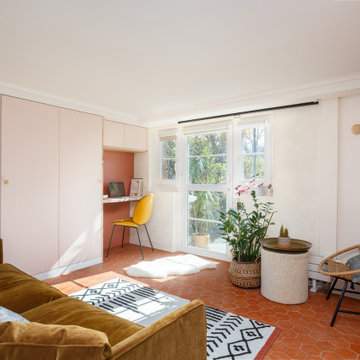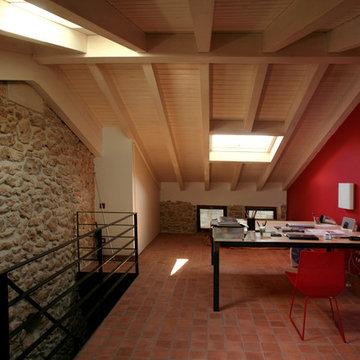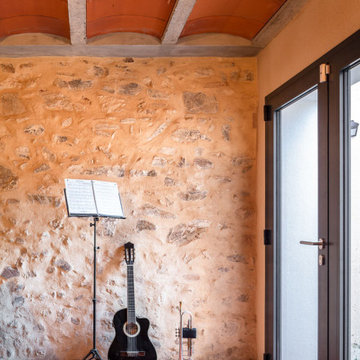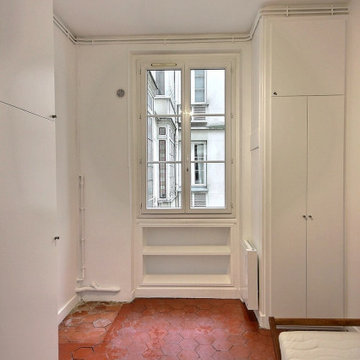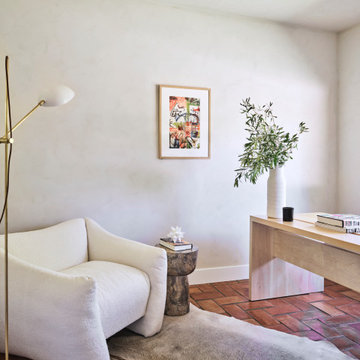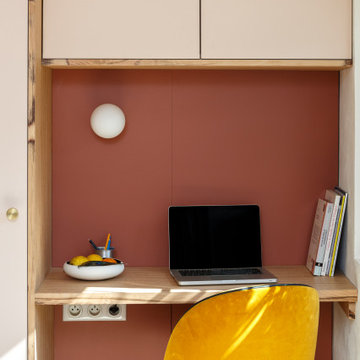中くらいなホームオフィス・書斎 (スレートの床、テラコッタタイルの床) の写真
絞り込み:
資材コスト
並び替え:今日の人気順
写真 1〜20 枚目(全 170 枚)
1/4
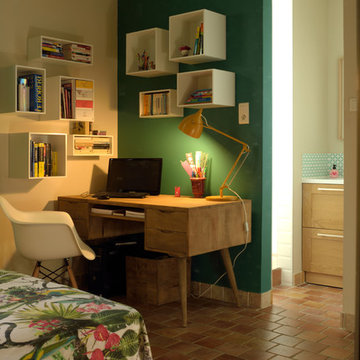
Des caissons de rangement blancs (Cubit) de dimensions diverses accueillent livres, DVD et nombreux classeurs. Disposés de façon aléatoire en suivant les angles de la pièce, ils donnent vie aux murs et évitent de tomber dans la rigueur des étagères classiques.
Crédit photo Ivan Lainville.
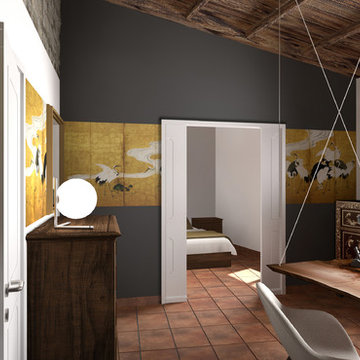
Tassellata alla parete su un lato e sospeso tramite cavi d’acciaio che si agganciano alla trave diagonale del tetto, la scrivania artigianale in legno massello a spigoli vivi, fruibile su due lati, si integra naturalmente con il contesto della stanza. All’occorrenza, tramite un sistema di cerniere alla parete, potrebbe essere ripiegata in verticale, liberando completamente lo spazio.
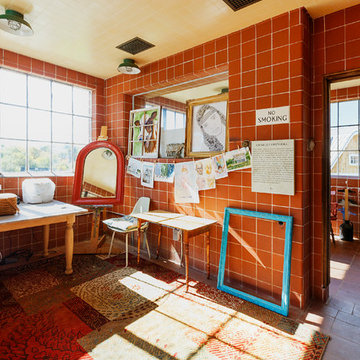
Creamery turned into Art Studio
ボストンにある中くらいなカントリー風のおしゃれなクラフトルーム (赤い壁、テラコッタタイルの床、暖炉なし、自立型机、赤い床) の写真
ボストンにある中くらいなカントリー風のおしゃれなクラフトルーム (赤い壁、テラコッタタイルの床、暖炉なし、自立型机、赤い床) の写真
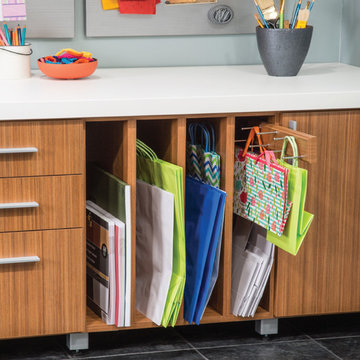
Craft room or homework room, why not create a space where the whole family can function!
ニューヨークにある高級な中くらいなトランジショナルスタイルのおしゃれなクラフトルーム (グレーの壁、スレートの床、自立型机、暖炉なし) の写真
ニューヨークにある高級な中くらいなトランジショナルスタイルのおしゃれなクラフトルーム (グレーの壁、スレートの床、自立型机、暖炉なし) の写真
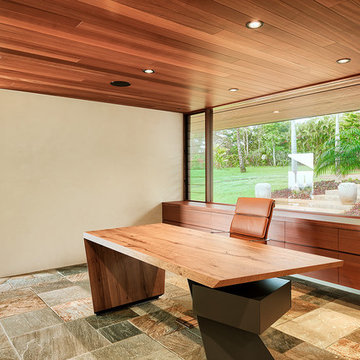
Architecture & Interiors by Design Concepts Hawaii
ハワイにある中くらいなコンテンポラリースタイルのおしゃれなホームオフィス・書斎 (ベージュの壁、自立型机、スレートの床、マルチカラーの床) の写真
ハワイにある中くらいなコンテンポラリースタイルのおしゃれなホームオフィス・書斎 (ベージュの壁、自立型机、スレートの床、マルチカラーの床) の写真
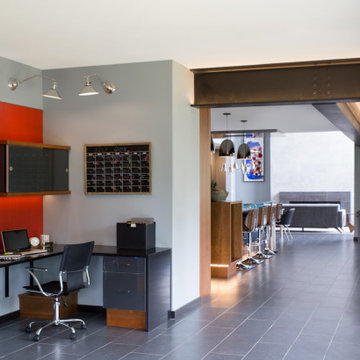
In this Cedar Rapids residence, sophistication meets bold design, seamlessly integrating dynamic accents and a vibrant palette. Every detail is meticulously planned, resulting in a captivating space that serves as a modern haven for the entire family.
Defined by a spacious Rowlette desk and a striking red wallpaper backdrop, this home office prioritizes functionality. Ample storage enhances organization, creating an environment conducive to productivity.
---
Project by Wiles Design Group. Their Cedar Rapids-based design studio serves the entire Midwest, including Iowa City, Dubuque, Davenport, and Waterloo, as well as North Missouri and St. Louis.
For more about Wiles Design Group, see here: https://wilesdesigngroup.com/
To learn more about this project, see here: https://wilesdesigngroup.com/cedar-rapids-dramatic-family-home-design
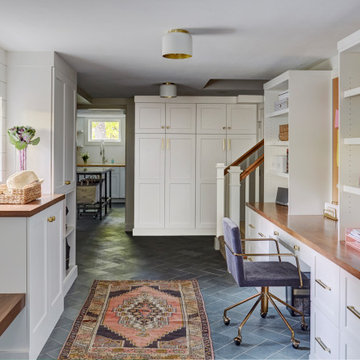
Chelsea door, Manor Flat drawer front, Designer White enamel.
他の地域にある中くらいなカントリー風のおしゃれなクラフトルーム (白い壁、スレートの床、造り付け机、グレーの床、塗装板張りの壁) の写真
他の地域にある中くらいなカントリー風のおしゃれなクラフトルーム (白い壁、スレートの床、造り付け机、グレーの床、塗装板張りの壁) の写真
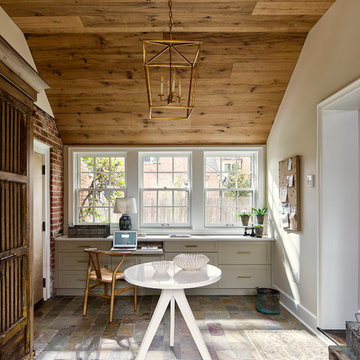
A breezeway between the garage and the house was enclosed and became a beautiful, welcoming mudroom with convenient office space.
Photography (c) Jeffrey Totaro.
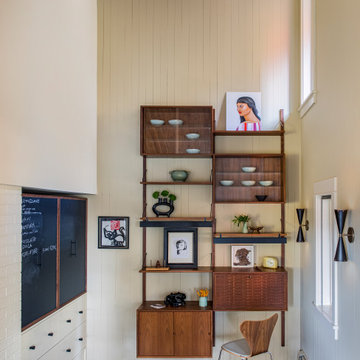
Vintage Poul Cadovius, circa 1948, Royalwise wall hung office system in walnut with a woven fronted cabinet, and clip on lights. Sconces added, as was built-in cabinet with sliding chalkboard covered doors.
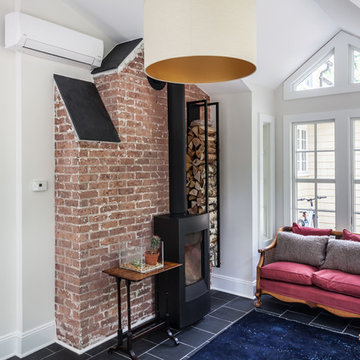
Freestanding wood stove with a decorative wood rack for convenience, but also adds character.
Photography by Chris Veith
ニューヨークにある高級な中くらいなトラディショナルスタイルのおしゃれなアトリエ・スタジオ (グレーの壁、スレートの床、薪ストーブ、自立型机) の写真
ニューヨークにある高級な中くらいなトラディショナルスタイルのおしゃれなアトリエ・スタジオ (グレーの壁、スレートの床、薪ストーブ、自立型机) の写真

Free ebook, Creating the Ideal Kitchen. DOWNLOAD NOW
Working with this Glen Ellyn client was so much fun the first time around, we were thrilled when they called to say they were considering moving across town and might need some help with a bit of design work at the new house.
The kitchen in the new house had been recently renovated, but it was not exactly what they wanted. What started out as a few tweaks led to a pretty big overhaul of the kitchen, mudroom and laundry room. Luckily, we were able to use re-purpose the old kitchen cabinetry and custom island in the remodeling of the new laundry room — win-win!
As parents of two young girls, it was important for the homeowners to have a spot to store equipment, coats and all the “behind the scenes” necessities away from the main part of the house which is a large open floor plan. The existing basement mudroom and laundry room had great bones and both rooms were very large.
To make the space more livable and comfortable, we laid slate tile on the floor and added a built-in desk area, coat/boot area and some additional tall storage. We also reworked the staircase, added a new stair runner, gave a facelift to the walk-in closet at the foot of the stairs, and built a coat closet. The end result is a multi-functional, large comfortable room to come home to!
Just beyond the mudroom is the new laundry room where we re-used the cabinets and island from the original kitchen. The new laundry room also features a small powder room that used to be just a toilet in the middle of the room.
You can see the island from the old kitchen that has been repurposed for a laundry folding table. The other countertops are maple butcherblock, and the gold accents from the other rooms are carried through into this room. We were also excited to unearth an existing window and bring some light into the room.
Designed by: Susan Klimala, CKD, CBD
Photography by: Michael Alan Kaskel
For more information on kitchen and bath design ideas go to: www.kitchenstudio-ge.com
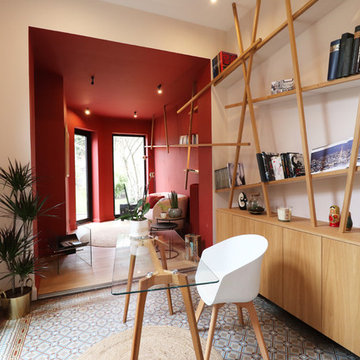
L&D Interieur - Louise Delabre EIRL
リールにあるお手頃価格の中くらいなコンテンポラリースタイルのおしゃれな書斎 (ピンクの壁、テラコッタタイルの床、自立型机、青い床) の写真
リールにあるお手頃価格の中くらいなコンテンポラリースタイルのおしゃれな書斎 (ピンクの壁、テラコッタタイルの床、自立型机、青い床) の写真
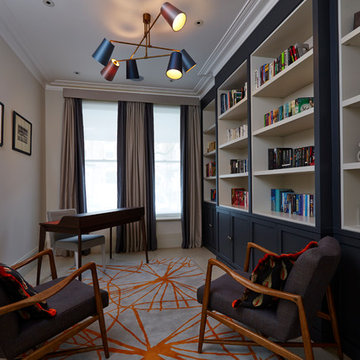
Ron Bambridge Agnesa Sanvito
他の地域にある高級な中くらいなコンテンポラリースタイルのおしゃれな書斎 (ベージュの壁、テラコッタタイルの床、自立型机) の写真
他の地域にある高級な中くらいなコンテンポラリースタイルのおしゃれな書斎 (ベージュの壁、テラコッタタイルの床、自立型机) の写真
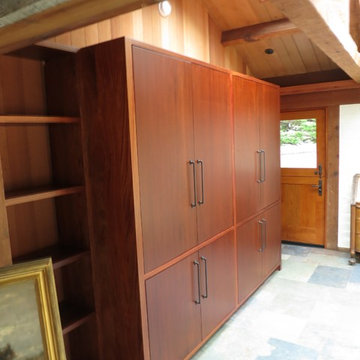
サンフランシスコにあるお手頃価格の中くらいなトラディショナルスタイルのおしゃれなホームオフィス・書斎 (ライブラリー、茶色い壁、スレートの床、暖炉なし) の写真
中くらいなホームオフィス・書斎 (スレートの床、テラコッタタイルの床) の写真
1
