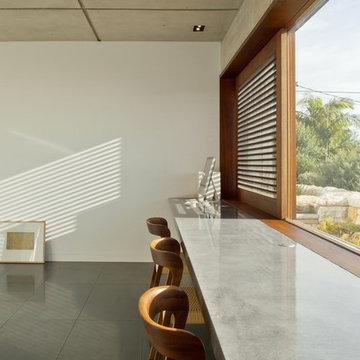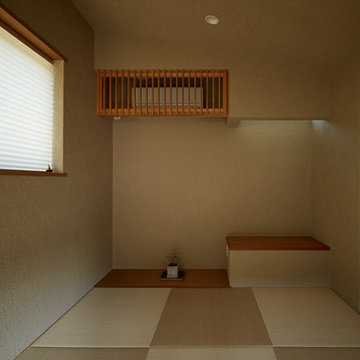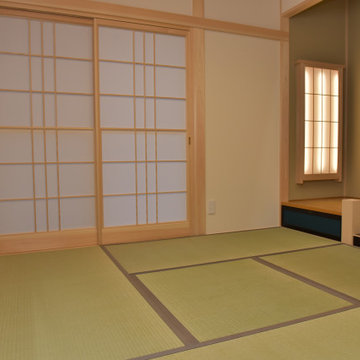アトリエ・スタジオ (スレートの床、畳) の写真
絞り込み:
資材コスト
並び替え:今日の人気順
写真 1〜20 枚目(全 43 枚)
1/4

The interior of the studio features space for working, hanging out, and a small loft for catnaps.
ロサンゼルスにあるお手頃価格の小さなインダストリアルスタイルのおしゃれなアトリエ・スタジオ (マルチカラーの壁、スレートの床、自立型机、グレーの床、板張り天井、レンガ壁) の写真
ロサンゼルスにあるお手頃価格の小さなインダストリアルスタイルのおしゃれなアトリエ・スタジオ (マルチカラーの壁、スレートの床、自立型机、グレーの床、板張り天井、レンガ壁) の写真
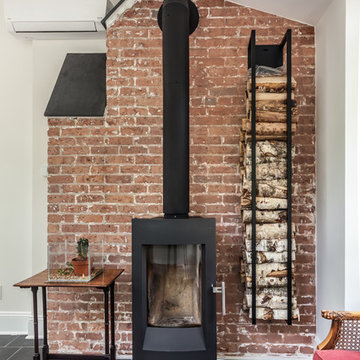
Home office is a bright space from the perimeter of windows letting in all of the natural light. height and visual interest form the interior ceiling lines tied together offers spectacular lines. The space is warmed up with the natural slate flooring which has radiant floor hot water heating. The once exterior chimney was cleaned up to expose the beautiful brick. A freestanding wood stove was added and will keep the room toasty during the cold winter nights.
Photography by Chris Veith

Wood burning stove in front of red painted tongue and groove wall linings and slate floor.
他の地域にあるお手頃価格の小さなコンテンポラリースタイルのおしゃれなアトリエ・スタジオ (赤い壁、スレートの床、薪ストーブ、タイルの暖炉まわり、造り付け机、黒い床、塗装板張りの天井、塗装板張りの壁) の写真
他の地域にあるお手頃価格の小さなコンテンポラリースタイルのおしゃれなアトリエ・スタジオ (赤い壁、スレートの床、薪ストーブ、タイルの暖炉まわり、造り付け机、黒い床、塗装板張りの天井、塗装板張りの壁) の写真
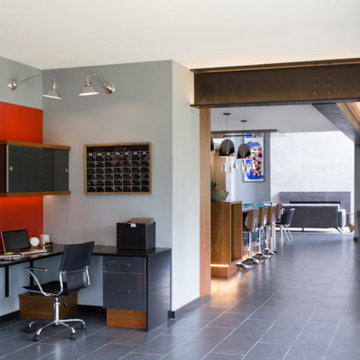
Project by Wiles Design Group. Their Cedar Rapids-based design studio serves the entire Midwest, including Iowa City, Dubuque, Davenport, and Waterloo, as well as North Missouri and St. Louis.
For more about Wiles Design Group, see here: https://www.wilesdesigngroup.com/
To learn more about this project, see here: https://wilesdesigngroup.com/dramatic-family-home
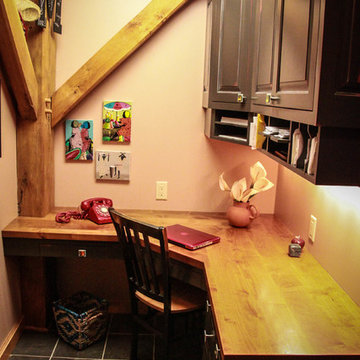
And to your left as you enter this space, a place for mom. Files, supplies,and mail will be housed in this small but efficient office. A small space transformed into a great command center!
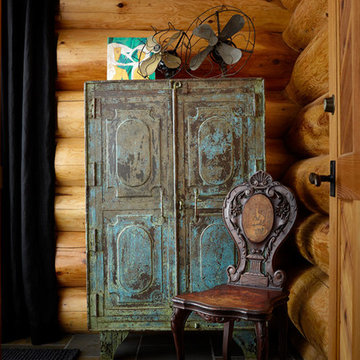
Alex Hayden
シアトルにある小さなエクレクティックスタイルのおしゃれなアトリエ・スタジオ (グレーの壁、スレートの床、自立型机) の写真
シアトルにある小さなエクレクティックスタイルのおしゃれなアトリエ・スタジオ (グレーの壁、スレートの床、自立型机) の写真
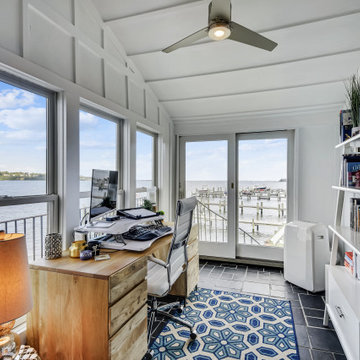
Home office with views all around. The board and battens accentuate the odd shaped ceiling. These simple features ultimately help make this room pop.
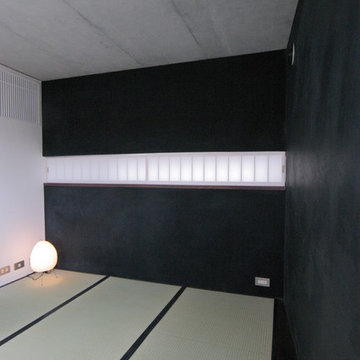
4.5帖の和室には黒漆喰(土佐漆喰)と細長い窓が広く見せる工夫。大好きなイサムノグチのあかり(岐阜提灯のオゼキ製)で低い光。天井は高さ2.1メートルで落ち着く和室となっています。エアコンは勿論、壁に溶け込んで空間を邪魔しないよう格子の中に。
東京23区にあるお手頃価格の中くらいな和風のおしゃれなアトリエ・スタジオ (黒い壁、畳、薪ストーブ、金属の暖炉まわり) の写真
東京23区にあるお手頃価格の中くらいな和風のおしゃれなアトリエ・スタジオ (黒い壁、畳、薪ストーブ、金属の暖炉まわり) の写真
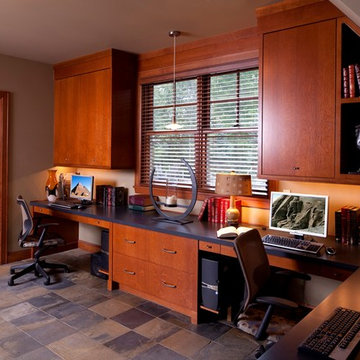
MA Peterson
www.mapeterson.com
ミネアポリスにある広いトラディショナルスタイルのおしゃれなアトリエ・スタジオ (グレーの壁、スレートの床、暖炉なし、造り付け机) の写真
ミネアポリスにある広いトラディショナルスタイルのおしゃれなアトリエ・スタジオ (グレーの壁、スレートの床、暖炉なし、造り付け机) の写真
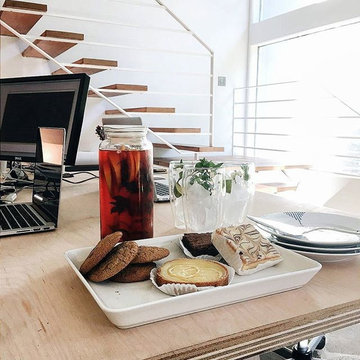
Studio Geiger Architecture works from a Studio in Princeton with 20' glass walls facing a garden. The original architect of the structure is the renowned Marcel Breuer. Studio Geiger added plants to bring the outdoors in along with furniture and furnishings that are durable and functional.
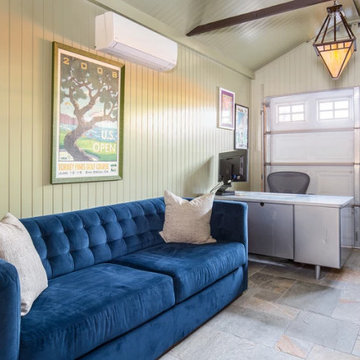
ロサンゼルスにある高級な広いトラディショナルスタイルのおしゃれなアトリエ・スタジオ (緑の壁、スレートの床、自立型机、マルチカラーの床、板張り天井、パネル壁) の写真
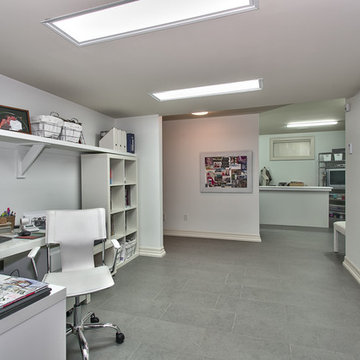
This 650 square foot custom design workshop includes desk, wall mount bookshelf, printer stand, and bookshelf. The workshop itself boasts an eight foot wall mount bench and a seven foot island.
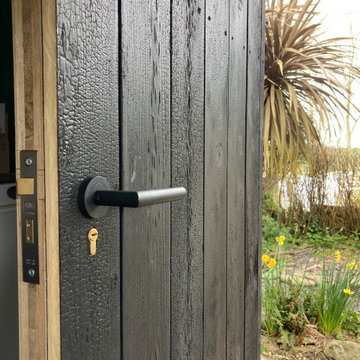
Exterior doors clad using charred Shou sugi ban timber and fitted with black lever door handles.
他の地域にあるお手頃価格の小さなコンテンポラリースタイルのおしゃれなアトリエ・スタジオ (赤い壁、スレートの床、薪ストーブ、タイルの暖炉まわり、造り付け机、黒い床、塗装板張りの天井、塗装板張りの壁) の写真
他の地域にあるお手頃価格の小さなコンテンポラリースタイルのおしゃれなアトリエ・スタジオ (赤い壁、スレートの床、薪ストーブ、タイルの暖炉まわり、造り付け机、黒い床、塗装板張りの天井、塗装板張りの壁) の写真
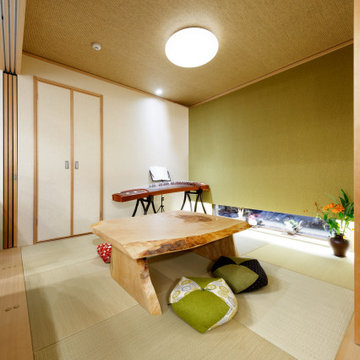
リビングとつながった和室ですが、戸で仕切り、独立した空間も可能。
他の地域にあるアジアンスタイルのおしゃれなアトリエ・スタジオ (畳、暖炉なし、タイルの暖炉まわり、緑の床、クロスの天井、壁紙、緑の壁、自立型机) の写真
他の地域にあるアジアンスタイルのおしゃれなアトリエ・スタジオ (畳、暖炉なし、タイルの暖炉まわり、緑の床、クロスの天井、壁紙、緑の壁、自立型机) の写真
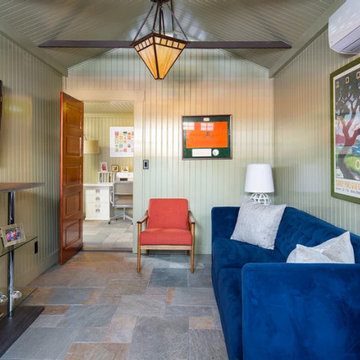
ロサンゼルスにある高級な広いトラディショナルスタイルのおしゃれなアトリエ・スタジオ (緑の壁、スレートの床、自立型机、マルチカラーの床、板張り天井、パネル壁) の写真
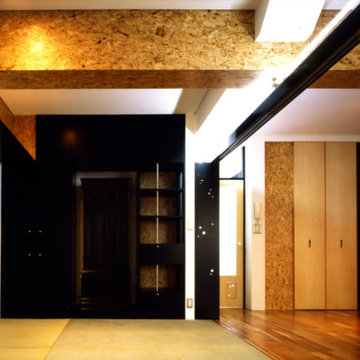
仏間スペース(畳床)内観−1。10.5畳の広さ。家具は作り付けで合板下地に黒色塗装の扉と棚、背面は、クリア塗装のOSBを貼っている
東京23区にある小さなコンテンポラリースタイルのおしゃれなアトリエ・スタジオ (白い壁、暖炉なし、クロスの天井、壁紙、白い天井、畳、緑の床) の写真
東京23区にある小さなコンテンポラリースタイルのおしゃれなアトリエ・スタジオ (白い壁、暖炉なし、クロスの天井、壁紙、白い天井、畳、緑の床) の写真
アトリエ・スタジオ (スレートの床、畳) の写真
1
