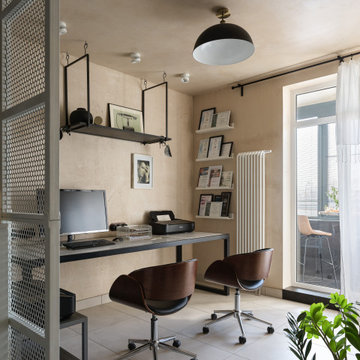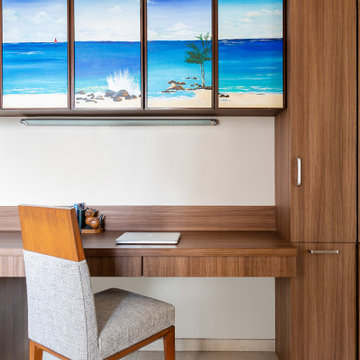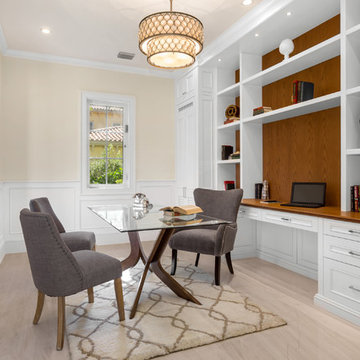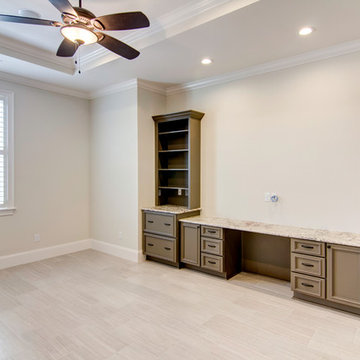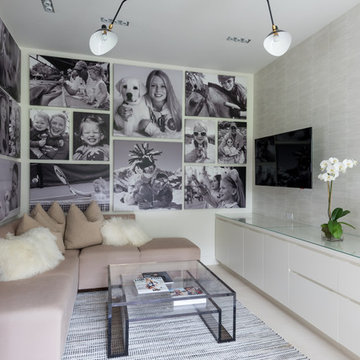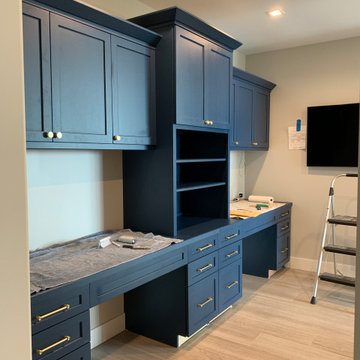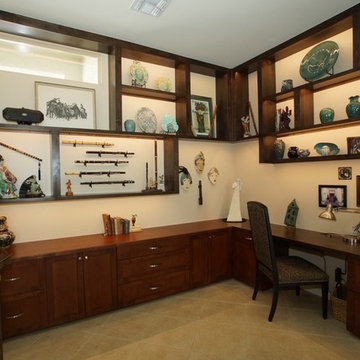ホームオフィス・書斎 (磁器タイルの床、ベージュの床、黄色い床、ベージュの壁、ピンクの壁) の写真
絞り込み:
資材コスト
並び替え:今日の人気順
写真 1〜20 枚目(全 85 枚)
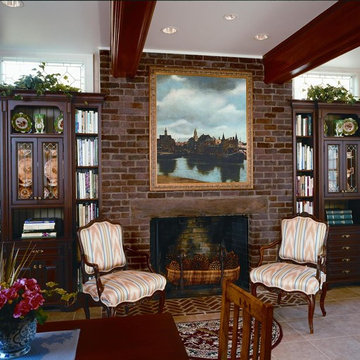
ワシントンD.C.にある高級な中くらいなヴィクトリアン調のおしゃれなホームオフィス・書斎 (ライブラリー、ベージュの壁、磁器タイルの床、標準型暖炉、レンガの暖炉まわり、自立型机、ベージュの床) の写真
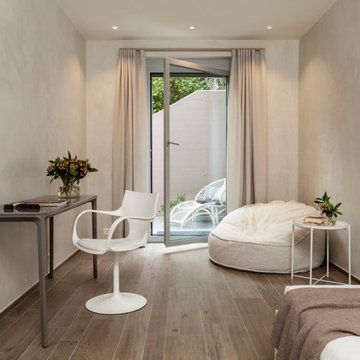
Nella cameretta studio il letto è ancora di Bolzan, la console con gambe in alluminio pressofuso cromato SLIM di Sovet con piano in vetro temperato color creta (design di Matthias Demacker), la poltroncina girevole Flûte sempre di Sovet (design Studio Sovet). Il pouff a terra è il modello East Cay di Ville Venete, azienda che valorizza la tradizione e l’esperienza della tappezzeria veneziana, interpretando un nuovo modo di vivere il living quotidiano; un modello che può anche stare all'aperto perchè nasce per l'Outdoor. Per i tendaggi sempre Corsini Rifiniture d'Interni.
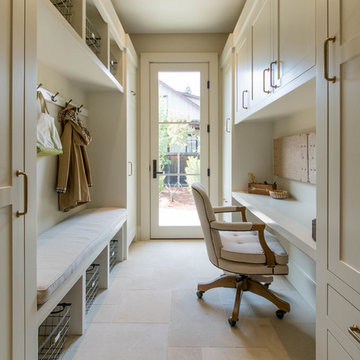
サンフランシスコにあるお手頃価格の中くらいなトランジショナルスタイルのおしゃれなホームオフィス・書斎 (ベージュの壁、造り付け机、磁器タイルの床、暖炉なし、ベージュの床) の写真
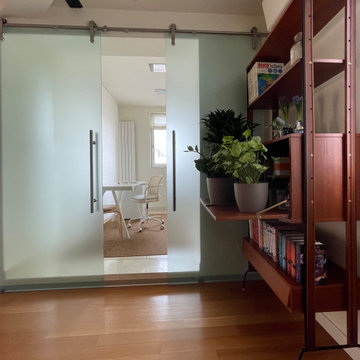
I colori di questa casa sono sempre morbidi, toni neutri e rilassanti. La libreria contemporanea color crema nel living crea quasi una quinta scenografica e dialoga con un suo alterego anni 70’ un’altra piccola libreria che ospita le numerose piante della padrona di casa.
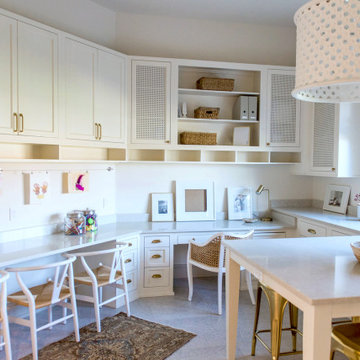
This Home Office/Work Room is the perfect place to pay bills, do homework, or crafting. Multiple work surfaces and ample storage make this the perfect family space for work or creativity.
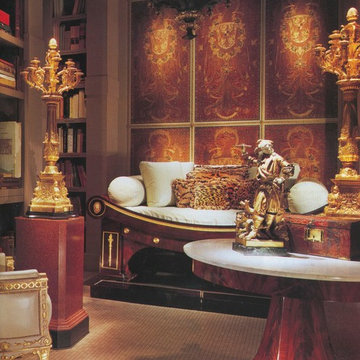
Photo: Robert Cook
ダラスにあるラグジュアリーな中くらいなエクレクティックスタイルのおしゃれなホームオフィス・書斎 (ライブラリー、ベージュの壁、磁器タイルの床、暖炉なし、造り付け机、ベージュの床) の写真
ダラスにあるラグジュアリーな中くらいなエクレクティックスタイルのおしゃれなホームオフィス・書斎 (ライブラリー、ベージュの壁、磁器タイルの床、暖炉なし、造り付け机、ベージュの床) の写真
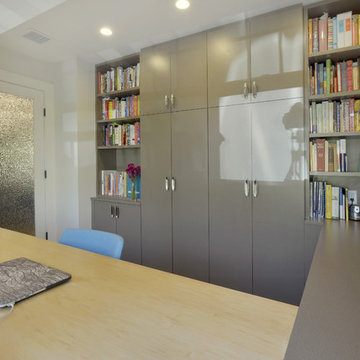
This small space home office is part of a larger renovation project we were hired to design which included a kitchen, family room, butler’s pantry, mudroom, laundry room, and powder room. These additional spaces, including the new home office, did not exist previously and were created from the home’s existing square footage. This office was designed for the very busy mother of the household. Her wishlist included as much storage as possible, generous countertop space, and lots of natural light. The location was paramount as it needed to be easily accessible from the kitchen, yet tucked away. We selected a textured glass door that would hide the mess when closed and still permit light and shadows to permeate helping to indicate her presence to her family. The color scheme is mostly monochromic in a peaceful warm grey to help visually enlarge the space, and accented with a large section of countertop in a natural wood finish. A wall of floor-to-ceiling storage is an organizing dream and is complimented by a full wall of windows on the other side. Open shelves show off her extensive cookbook collection and keep the space from getting overwhelmed with cabinet doors. The far wall is void of cabinetry keeping the room breathable, and features a large handy corkboard providing a much-needed area for notes, invites, school schedules, etc. Small pops of aqua in the table lamp, office chair and file storage make the space cheery and inviting.
Photo: Peter Krupenye
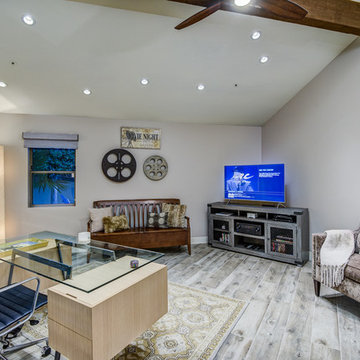
This room was used as a movie room by the previous owner. Again, left the wood beam, replaced the yellow lutron halogen ceiling lights with recessed LED can lights, ran electrical for the fan, replaced the bulky off white shutters from 1992 with a pull down fabric shade with liner, removed the corner built-in unit they had. Used this room as a formal den.
PHOTO CREDIT: STEPHEN MILLER OF ARIZONA LISTING PROS
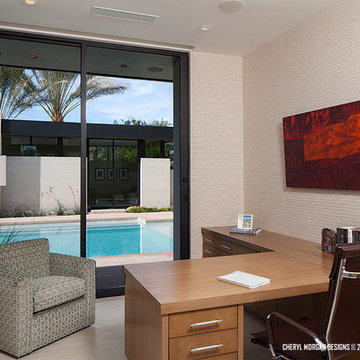
Partners desk layout in the Home Office. Custom Swivel lounge chair. With Jones Development. George Gutenberg Photography
ロサンゼルスにあるラグジュアリーな中くらいなコンテンポラリースタイルのおしゃれな書斎 (ベージュの壁、磁器タイルの床、暖炉なし、造り付け机、ベージュの床) の写真
ロサンゼルスにあるラグジュアリーな中くらいなコンテンポラリースタイルのおしゃれな書斎 (ベージュの壁、磁器タイルの床、暖炉なし、造り付け机、ベージュの床) の写真
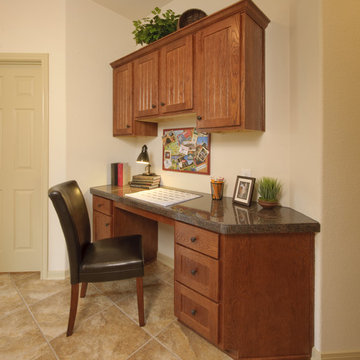
The Frio is elegantly built for easy living. The master suite features a large walk-in closet, tiled ceramic shower, dual vanities and large soaking tub. The kitchen is connected to the family room and dining area with a large serving bar. A desk area right outside the spare bedrooms is the perfect space for homework or bill paying. Tour the fully furnished model at our Boerne Model Home Center.
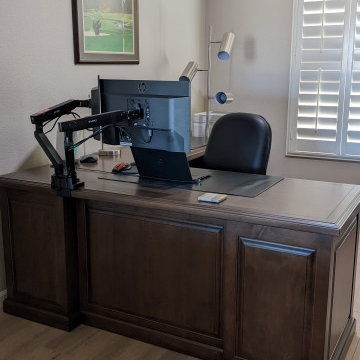
フェニックスにあるお手頃価格の中くらいなトランジショナルスタイルのおしゃれな書斎 (ベージュの壁、磁器タイルの床、暖炉なし、自立型机、ベージュの床) の写真
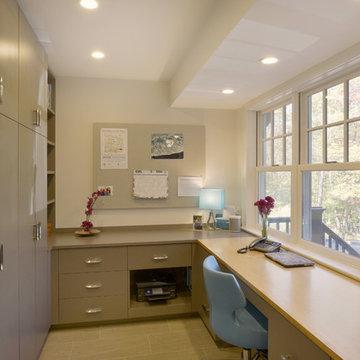
This small space home office is part of a larger renovation project we were hired to design which included a kitchen, family room, butler’s pantry, mudroom, laundry room, and powder room. These additional spaces, including the new home office, did not exist previously and were created from the home’s existing square footage. This office was designed for the very busy mother of the household. Her wishlist included as much storage as possible, generous countertop space, and lots of natural light. The location was paramount as it needed to be easily accessible from the kitchen, yet tucked away. We selected a textured glass door that would hide the mess when closed and still permit light and shadows to permeate helping to indicate her presence to her family. The color scheme is mostly monochromic in a peaceful warm grey to help visually enlarge the space, and accented with a large section of countertop in a natural wood finish. A wall of floor-to-ceiling storage is an organizing dream and is complimented by a full wall of windows on the other side. Open shelves show off her extensive cookbook collection and keep the space from getting overwhelmed with cabinet doors. The far wall is void of cabinetry keeping the room breathable, and features a large handy corkboard providing a much-needed area for notes, invites, school schedules, etc. Small pops of aqua in the table lamp, office chair and file storage make the space cheery and inviting.
Photo: Peter Krupenye
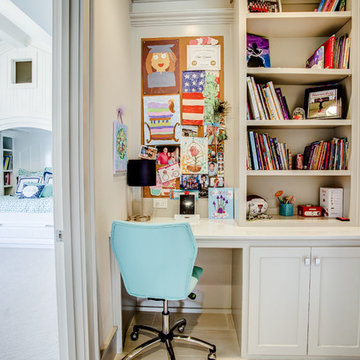
オースティンにある小さなトランジショナルスタイルのおしゃれなホームオフィス・書斎 (ベージュの壁、磁器タイルの床、造り付け机、ベージュの床) の写真
ホームオフィス・書斎 (磁器タイルの床、ベージュの床、黄色い床、ベージュの壁、ピンクの壁) の写真
1
