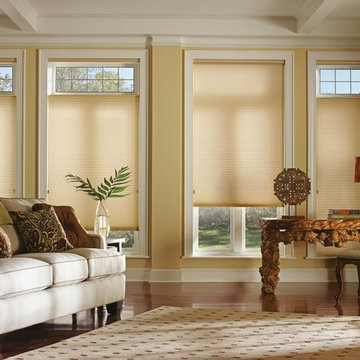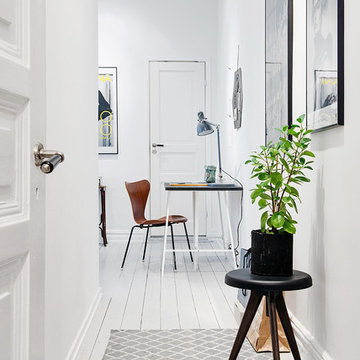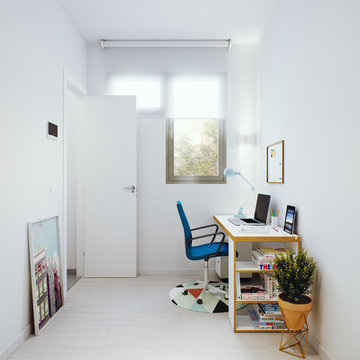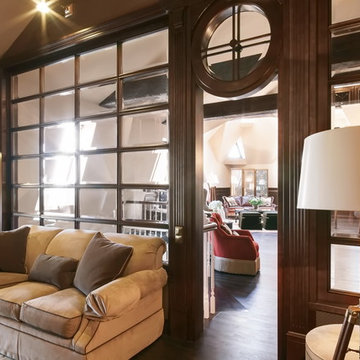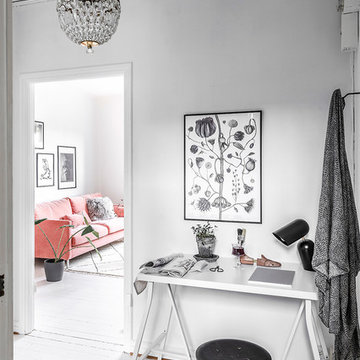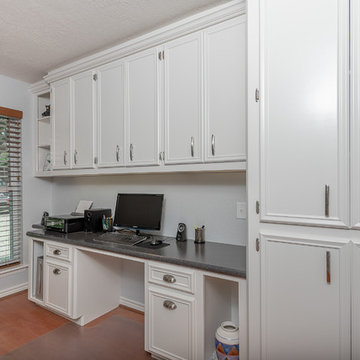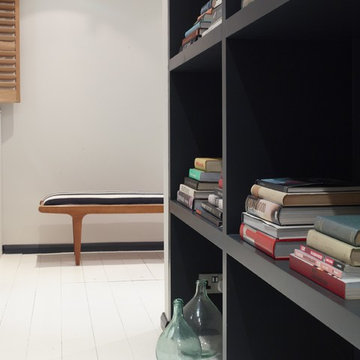ホームオフィス・書斎 (塗装フローリング) の写真
並び替え:今日の人気順
写真 341〜360 枚目(全 616 枚)
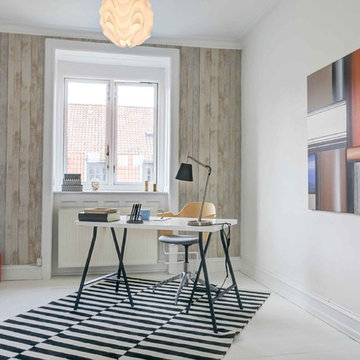
jasonvosper
他の地域にある中くらいな北欧スタイルのおしゃれなホームオフィス・書斎 (白い壁、塗装フローリング、白い床) の写真
他の地域にある中くらいな北欧スタイルのおしゃれなホームオフィス・書斎 (白い壁、塗装フローリング、白い床) の写真
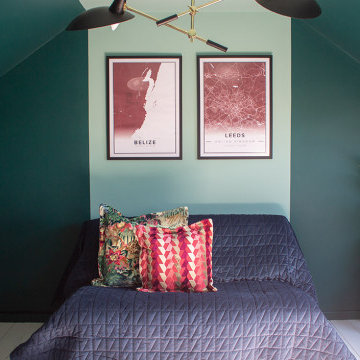
A boring beige loft office has been transformed with clever use of paint and a specially designed bespoke desk and storage. The rich green walls and pops of colour create a vibrant and stimulating work space.
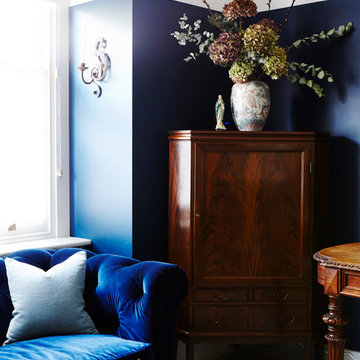
Home office section of the front room.
Photography by Penny Wincer.
ロンドンにある高級な広いトラディショナルスタイルのおしゃれな書斎 (青い壁、塗装フローリング、薪ストーブ、レンガの暖炉まわり、自立型机、白い床) の写真
ロンドンにある高級な広いトラディショナルスタイルのおしゃれな書斎 (青い壁、塗装フローリング、薪ストーブ、レンガの暖炉まわり、自立型机、白い床) の写真
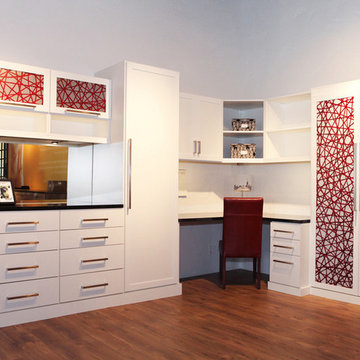
Multi-Purpose Office, Wall Bed & Storage with Dramatic Red Accents (closed)
サンフランシスコにあるお手頃価格の中くらいなコンテンポラリースタイルのおしゃれなホームオフィス・書斎 (白い壁、塗装フローリング、暖炉なし、造り付け机) の写真
サンフランシスコにあるお手頃価格の中くらいなコンテンポラリースタイルのおしゃれなホームオフィス・書斎 (白い壁、塗装フローリング、暖炉なし、造り付け机) の写真
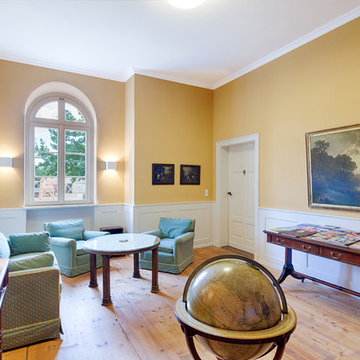
www.hannokeppel.de
copyright protected
0800 129 76 75
ハノーファーにあるお手頃価格の中くらいなエクレクティックスタイルのおしゃれな書斎 (黄色い壁、塗装フローリング、自立型机、茶色い床) の写真
ハノーファーにあるお手頃価格の中くらいなエクレクティックスタイルのおしゃれな書斎 (黄色い壁、塗装フローリング、自立型机、茶色い床) の写真
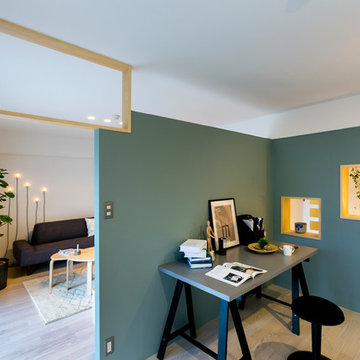
女性らしいカラーリングと白木が明るい北欧デザインのお部屋
他の地域にある北欧スタイルのおしゃれなホームオフィス・書斎 (青い壁、塗装フローリング、自立型机、ベージュの床) の写真
他の地域にある北欧スタイルのおしゃれなホームオフィス・書斎 (青い壁、塗装フローリング、自立型机、ベージュの床) の写真
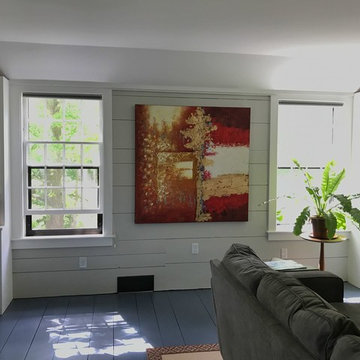
The new owners of this house in Harvard, Massachusetts loved its location and authentic Shaker characteristics, but weren’t fans of its curious layout. A dated first-floor full bathroom could only be accessed by going up a few steps to a landing, opening the bathroom door and then going down the same number of steps to enter the room. The dark kitchen faced the driveway to the north, rather than the bucolic backyard fields to the south. The dining space felt more like an enlarged hall and could only comfortably seat four. Upstairs, a den/office had a woefully low ceiling; the master bedroom had limited storage, and a sad full bathroom featured a cramped shower.
KHS proposed a number of changes to create an updated home where the owners could enjoy cooking, entertaining, and being connected to the outdoors from the first-floor living spaces, while also experiencing more inviting and more functional private spaces upstairs.
On the first floor, the primary change was to capture space that had been part of an upper-level screen porch and convert it to interior space. To make the interior expansion seamless, we raised the floor of the area that had been the upper-level porch, so it aligns with the main living level, and made sure there would be no soffits in the planes of the walls we removed. We also raised the floor of the remaining lower-level porch to reduce the number of steps required to circulate from it to the newly expanded interior. New patio door systems now fill the arched openings that used to be infilled with screen. The exterior interventions (which also included some new casement windows in the dining area) were designed to be subtle, while affording significant improvements on the interior. Additionally, the first-floor bathroom was reconfigured, shifting one of its walls to widen the dining space, and moving the entrance to the bathroom from the stair landing to the kitchen instead.
These changes (which involved significant structural interventions) resulted in a much more open space to accommodate a new kitchen with a view of the lush backyard and a new dining space defined by a new built-in banquette that comfortably seats six, and -- with the addition of a table extension -- up to eight people.
Upstairs in the den/office, replacing the low, board ceiling with a raised, plaster, tray ceiling that springs from above the original board-finish walls – newly painted a light color -- created a much more inviting, bright, and expansive space. Re-configuring the master bath to accommodate a larger shower and adding built-in storage cabinets in the master bedroom improved comfort and function. A new whole-house color palette rounds out the improvements.
Photos by Katie Hutchison
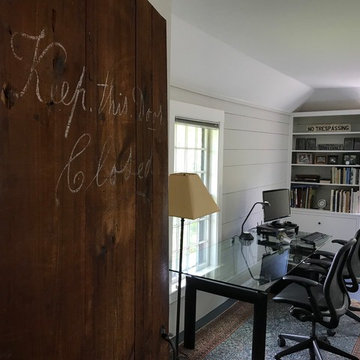
The new owners of this house in Harvard, Massachusetts loved its location and authentic Shaker characteristics, but weren’t fans of its curious layout. A dated first-floor full bathroom could only be accessed by going up a few steps to a landing, opening the bathroom door and then going down the same number of steps to enter the room. The dark kitchen faced the driveway to the north, rather than the bucolic backyard fields to the south. The dining space felt more like an enlarged hall and could only comfortably seat four. Upstairs, a den/office had a woefully low ceiling; the master bedroom had limited storage, and a sad full bathroom featured a cramped shower.
KHS proposed a number of changes to create an updated home where the owners could enjoy cooking, entertaining, and being connected to the outdoors from the first-floor living spaces, while also experiencing more inviting and more functional private spaces upstairs.
On the first floor, the primary change was to capture space that had been part of an upper-level screen porch and convert it to interior space. To make the interior expansion seamless, we raised the floor of the area that had been the upper-level porch, so it aligns with the main living level, and made sure there would be no soffits in the planes of the walls we removed. We also raised the floor of the remaining lower-level porch to reduce the number of steps required to circulate from it to the newly expanded interior. New patio door systems now fill the arched openings that used to be infilled with screen. The exterior interventions (which also included some new casement windows in the dining area) were designed to be subtle, while affording significant improvements on the interior. Additionally, the first-floor bathroom was reconfigured, shifting one of its walls to widen the dining space, and moving the entrance to the bathroom from the stair landing to the kitchen instead.
These changes (which involved significant structural interventions) resulted in a much more open space to accommodate a new kitchen with a view of the lush backyard and a new dining space defined by a new built-in banquette that comfortably seats six, and -- with the addition of a table extension -- up to eight people.
Upstairs in the den/office, replacing the low, board ceiling with a raised, plaster, tray ceiling that springs from above the original board-finish walls – newly painted a light color -- created a much more inviting, bright, and expansive space. Re-configuring the master bath to accommodate a larger shower and adding built-in storage cabinets in the master bedroom improved comfort and function. A new whole-house color palette rounds out the improvements.
Photos by Katie Hutchison
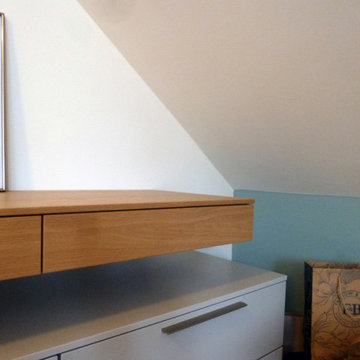
フランクフルトにあるお手頃価格の中くらいなコンテンポラリースタイルのおしゃれなホームオフィス・書斎 (ライブラリー、緑の壁、塗装フローリング、造り付け机) の写真
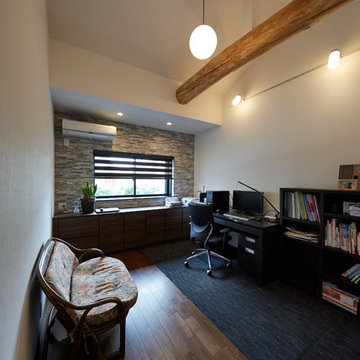
解体したときに出てきた立派な梁を、職人が洗いをかけて立派な見せ梁に。
梁を残すことで、新しいものと古いものが1つの空間に違和感無く溶け込み、家の歴史を感じることが出来る素敵な空間になりました。
大阪にあるモダンスタイルのおしゃれな書斎 (白い壁、塗装フローリング、茶色い床) の写真
大阪にあるモダンスタイルのおしゃれな書斎 (白い壁、塗装フローリング、茶色い床) の写真
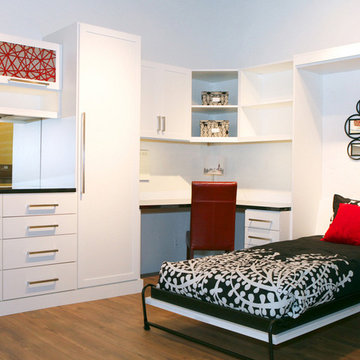
Multi-Purpose Office, Wall Bed & Storage with Dramatic Red Accents (closed)
サンフランシスコにあるお手頃価格の中くらいなコンテンポラリースタイルのおしゃれなホームオフィス・書斎 (白い壁、塗装フローリング、暖炉なし、造り付け机) の写真
サンフランシスコにあるお手頃価格の中くらいなコンテンポラリースタイルのおしゃれなホームオフィス・書斎 (白い壁、塗装フローリング、暖炉なし、造り付け机) の写真
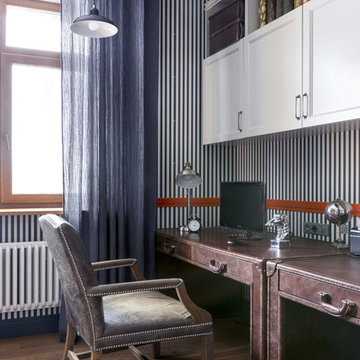
Design: Ksenia Sadkova
Photo: Uliana Grishina I Photography
ロンドンにあるコンテンポラリースタイルのおしゃれなホームオフィス・書斎 (マルチカラーの壁、塗装フローリング、造り付け机、茶色い床) の写真
ロンドンにあるコンテンポラリースタイルのおしゃれなホームオフィス・書斎 (マルチカラーの壁、塗装フローリング、造り付け机、茶色い床) の写真
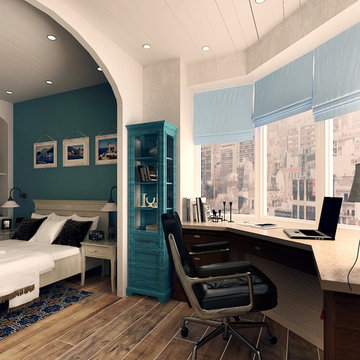
Автор проекта:
Ивлиева Евгения (художник-проектировщик и дизайнер интерьеров)
モスクワにあるお手頃価格の中くらいな地中海スタイルのおしゃれな書斎 (ベージュの壁、塗装フローリング、暖炉なし、自立型机、茶色い床) の写真
モスクワにあるお手頃価格の中くらいな地中海スタイルのおしゃれな書斎 (ベージュの壁、塗装フローリング、暖炉なし、自立型机、茶色い床) の写真
ホームオフィス・書斎 (塗装フローリング) の写真
18
